Idées déco de salles à manger avec un mur marron et une cheminée
Trier par :
Budget
Trier par:Populaires du jour
101 - 120 sur 720 photos
1 sur 3
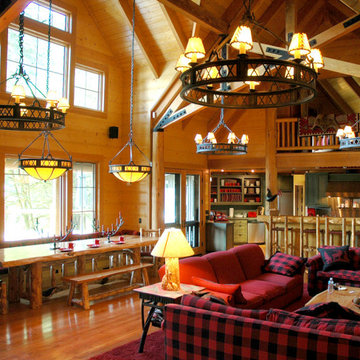
Great Room with dining in bay looking out to lake. All-pine interior (no sheetrock in the project). Log furniture (table, benches and stairs) built on site by a log-design specialist.
Kitchen shown beyond with clean-up area to left, kids seating area above.
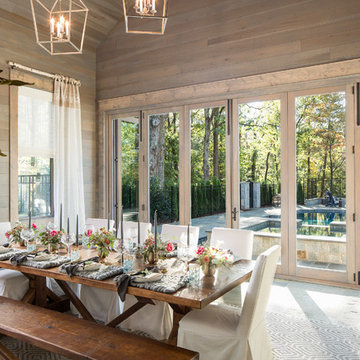
Amazing front porch of a modern farmhouse built by Steve Powell Homes (www.stevepowellhomes.com). Photo Credit: David Cannon Photography (www.davidcannonphotography.com)
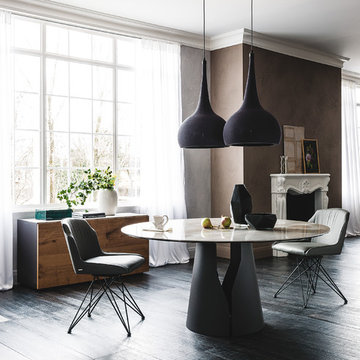
Giano Keramik Dining Table is precisely what is needed to make any dining room the center of attention. Featuring an ideal balance between high design, sophisticated materials and convenience of daily use, Giano Keramik Dining Table is manufactured in Italy by Cattelan Italia and designed by Manzoni and Tapinassi.
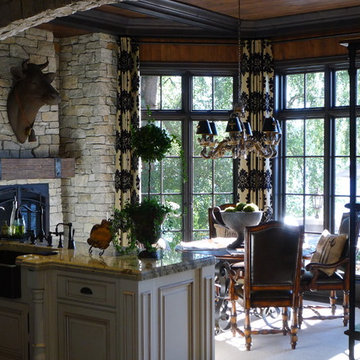
Réalisation d'une grande salle à manger ouverte sur la cuisine champêtre avec un mur marron, parquet foncé, une cheminée standard et un manteau de cheminée en pierre.
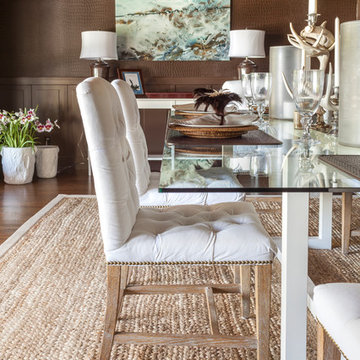
Cette image montre une grande salle à manger design fermée avec un mur marron, parquet foncé, une cheminée standard et un manteau de cheminée en carrelage.
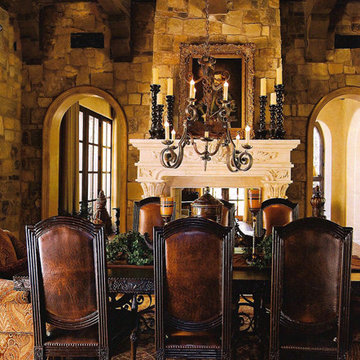
We love this traditional style formal dining room with stone walls, chandelier, and custom furniture.
Cette image montre une très grande salle à manger traditionnelle fermée avec un mur marron, un sol en travertin, une cheminée double-face et un manteau de cheminée en pierre.
Cette image montre une très grande salle à manger traditionnelle fermée avec un mur marron, un sol en travertin, une cheminée double-face et un manteau de cheminée en pierre.
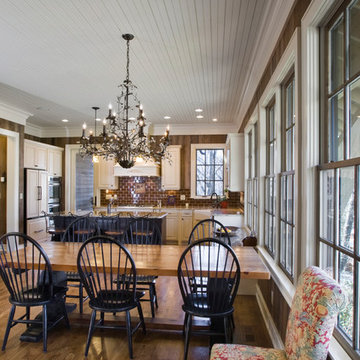
Tim Burleson, The Frontier Group
Réalisation d'une grande salle à manger ouverte sur le salon chalet avec un mur marron, un sol en bois brun, une cheminée standard et un manteau de cheminée en pierre.
Réalisation d'une grande salle à manger ouverte sur le salon chalet avec un mur marron, un sol en bois brun, une cheminée standard et un manteau de cheminée en pierre.
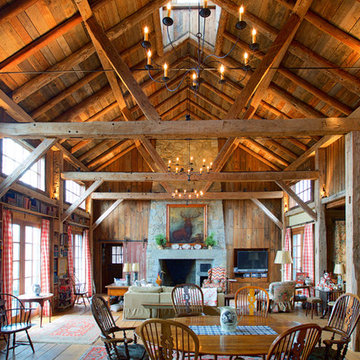
Skip Broom
Idées déco pour une salle à manger campagne avec un mur marron, un sol en bois brun, une cheminée standard, un manteau de cheminée en pierre et un sol marron.
Idées déco pour une salle à manger campagne avec un mur marron, un sol en bois brun, une cheminée standard, un manteau de cheminée en pierre et un sol marron.
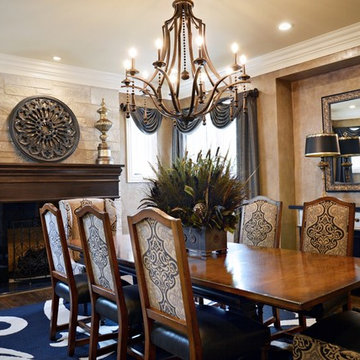
This Tudor style custom home design exudes a distinct touch of heritage and is now nestled within the heart of Town and Country, Missouri. The client wanted a modern open floor plan layout for their family with the ability to entertain formally and informally. They also appreciate privacy and wanted to enjoy views of the rear yard and pool from different vantage points from within the home.
The shape of the house was designed to provide needed privacy for the family from neighboring homes, but also allows for an abundance of glass at the rear of the house; maintaining a connection between indoors and out. A combination of stone, brick and stucco completes the home’s exterior.
The kitchen and great room were designed to create an open yet warm invitation with cathedral ceiling and exposed beams. The living room is bright and clean with a coffered ceiling and fireplace eloquently situated between dual arched entries. This alluring room also steps out onto a courtyard, connecting the pool deck and covered porch.
The large covered porch has an eating area and lounge with TV to watch the game or to enjoy a relaxing fire from the outdoor fireplace. An outdoor bar / kitchen was placed at the far edge of the covered porch and provides a direct link to the pool and pool deck.
The home’s dining room was designed with a stone fireplace, large recessed wall niche and crown molding detail to add a feeling of warmth and serenity.
The master bedroom is a retreat from the main floor level and also has direct access to the pool and patio. A private study was also incorporated with a direct connection to the master bedroom suite.
Each secondary bedroom is a suite with walk in closets and private bathrooms. Over the living room, we placed the kids play room / hang-out space with TV.
The lower level has a 2500 bottle wine room, a guest bedroom suite, a bar / entertainment / game room area and an exercise room.
Photography by Elizabeth Ann Photography.
Interiors by Design Expressions.
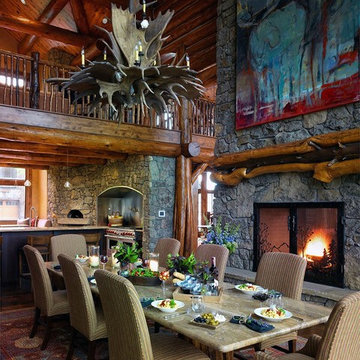
Aménagement d'une grande salle à manger ouverte sur la cuisine montagne avec une cheminée standard, un mur marron, parquet foncé, un manteau de cheminée en pierre et un sol marron.
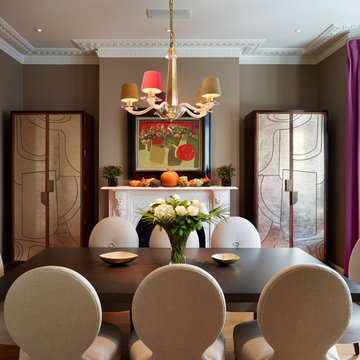
Idée de décoration pour une salle à manger tradition fermée avec un mur marron, un sol en bois brun et une cheminée standard.
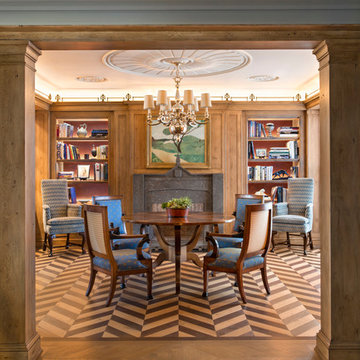
Idées déco pour une salle à manger classique fermée avec un mur marron, une cheminée standard et un manteau de cheminée en pierre.
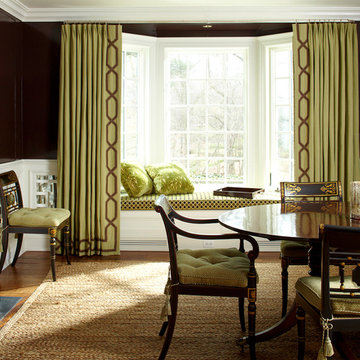
Two rows of braid sewn on these curtains in a geometric pattern showcase the couture like details of this stunning Dining Room. Photo by Phillip Ennis
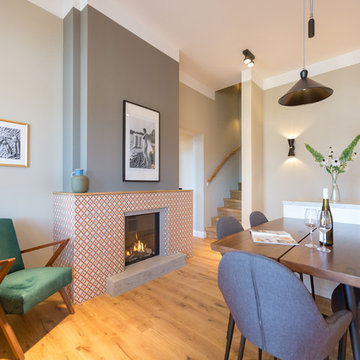
Aménagement d'une salle à manger contemporaine fermée et de taille moyenne avec une cheminée standard, un manteau de cheminée en carrelage, un mur marron, un sol en bois brun et un sol marron.
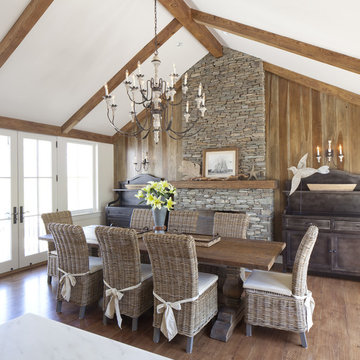
Anthony Crisafulli
Inspiration pour une salle à manger marine de taille moyenne avec un mur marron, un sol en bois brun, une cheminée standard et un manteau de cheminée en pierre.
Inspiration pour une salle à manger marine de taille moyenne avec un mur marron, un sol en bois brun, une cheminée standard et un manteau de cheminée en pierre.
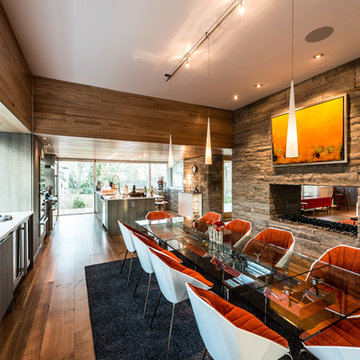
Exemple d'une grande salle à manger ouverte sur la cuisine moderne avec un mur marron, parquet clair, une cheminée double-face et un manteau de cheminée en pierre.
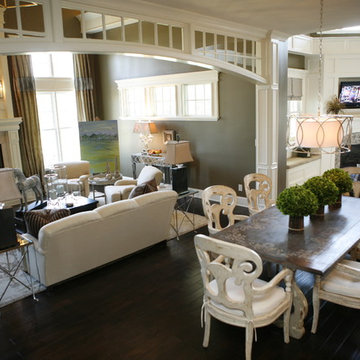
From creamy whites to warm woods and hints of grey, this award-winning home showcases a beautiful color palette and relaxed elegance.
Project completed by Wendy Langston's Everything Home interior design firm, which serves Carmel, Zionsville, Fishers, Westfield, Noblesville, and Indianapolis.
For more about Everything Home, click here: https://everythinghomedesigns.com/
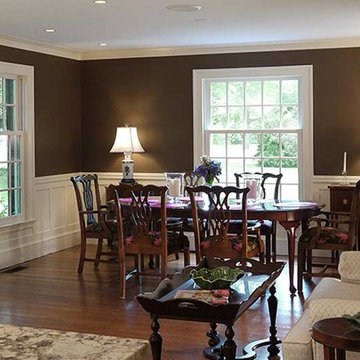
John Moore
Réalisation d'une salle à manger ouverte sur le salon tradition de taille moyenne avec un mur marron, un sol en bois brun, une cheminée standard, un manteau de cheminée en pierre et un sol marron.
Réalisation d'une salle à manger ouverte sur le salon tradition de taille moyenne avec un mur marron, un sol en bois brun, une cheminée standard, un manteau de cheminée en pierre et un sol marron.

Aménagement d'une grande salle à manger ouverte sur le salon campagne en bois avec un mur marron, un sol en bois brun, une cheminée standard, un sol marron, poutres apparentes, un plafond voûté et un plafond en bois.

Cette photo montre une salle à manger ouverte sur la cuisine montagne en bois de taille moyenne avec un mur marron, sol en béton ciré, une cheminée standard, un manteau de cheminée en pierre, un sol noir et un plafond en bois.
Idées déco de salles à manger avec un mur marron et une cheminée
6