Idées déco de salles à manger avec un mur multicolore et une cheminée standard
Trier par :
Budget
Trier par:Populaires du jour
81 - 100 sur 416 photos
1 sur 3
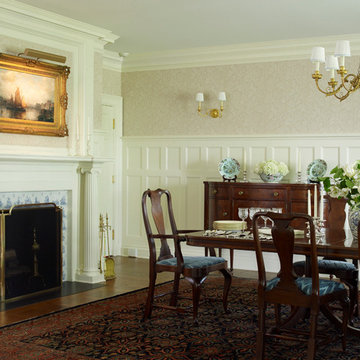
A traditional dining room in a colonial home in CT
Photographer: Tria Giovan
Aménagement d'une grande salle à manger classique fermée avec un mur multicolore, moquette, une cheminée standard, un manteau de cheminée en carrelage et un sol marron.
Aménagement d'une grande salle à manger classique fermée avec un mur multicolore, moquette, une cheminée standard, un manteau de cheminée en carrelage et un sol marron.
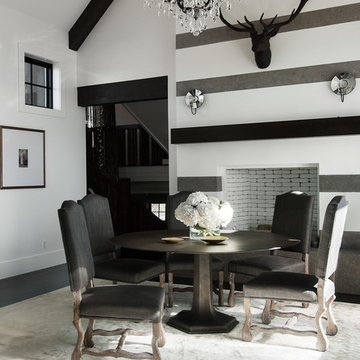
Phillip Erikson
Inspiration pour une salle à manger design avec un mur multicolore, parquet foncé, une cheminée standard et un manteau de cheminée en plâtre.
Inspiration pour une salle à manger design avec un mur multicolore, parquet foncé, une cheminée standard et un manteau de cheminée en plâtre.
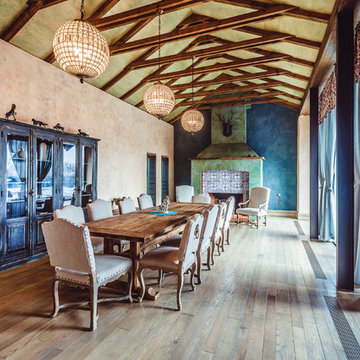
Cette image montre une salle à manger rustique avec un mur multicolore, parquet clair, une cheminée standard et un manteau de cheminée en carrelage.
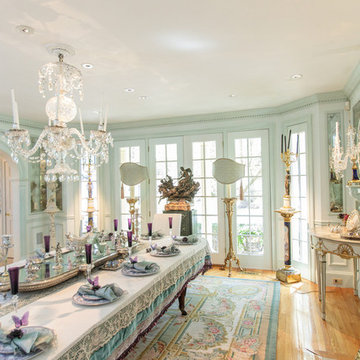
http://211westerlyroad.com
Introducing a distinctive residence in the coveted Weston Estate's neighborhood. A striking antique mirrored fireplace wall accents the majestic family room. The European elegance of the custom millwork in the entertainment sized dining room accents the recently renovated designer kitchen. Decorative French doors overlook the tiered granite and stone terrace leading to a resort-quality pool, outdoor fireplace, wading pool and hot tub. The library's rich wood paneling, an enchanting music room and first floor bedroom guest suite complete the main floor. The grande master suite has a palatial dressing room, private office and luxurious spa-like bathroom. The mud room is equipped with a dumbwaiter for your convenience. The walk-out entertainment level includes a state-of-the-art home theatre, wine cellar and billiards room that lead to a covered terrace. A semi-circular driveway and gated grounds complete the landscape for the ultimate definition of luxurious living.
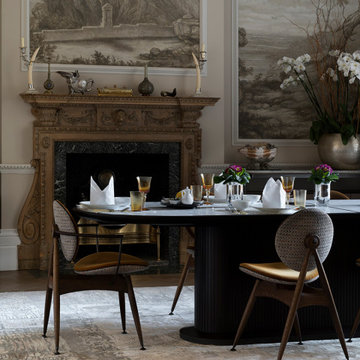
Exemple d'une grande salle à manger chic fermée avec un mur multicolore, un sol en bois brun, une cheminée standard, un manteau de cheminée en bois, un sol marron, un plafond à caissons et du papier peint.
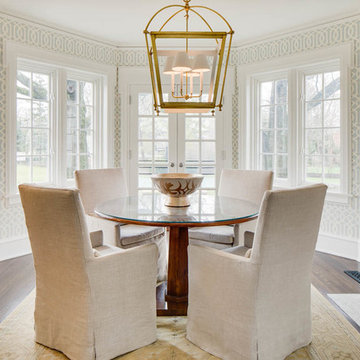
Cette image montre une salle à manger traditionnelle avec un mur multicolore, une cheminée standard, parquet foncé et éclairage.

This Italian Villa breakfast nook features a round wood table decorated with floral that seats 6 in upholstered leather slingback chairs. A chandelier hangs from the center of the vaulted dome ceiling, and a built-in fireplace sits on the side of the table.
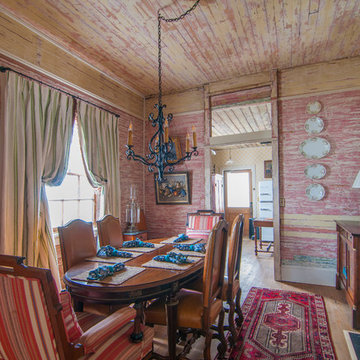
Joshua Cain
Cette photo montre une rideau de salle à manger éclectique fermée avec un mur multicolore, un sol en bois brun, une cheminée standard et un manteau de cheminée en brique.
Cette photo montre une rideau de salle à manger éclectique fermée avec un mur multicolore, un sol en bois brun, une cheminée standard et un manteau de cheminée en brique.
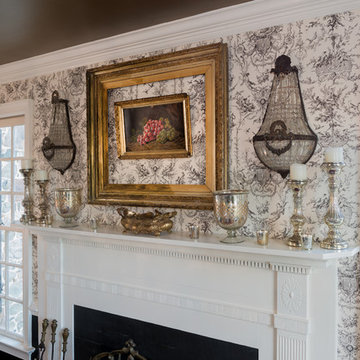
Mary Parker Architectural Photography
Idée de décoration pour une salle à manger tradition fermée et de taille moyenne avec un mur multicolore, un sol en bois brun, une cheminée standard, un manteau de cheminée en pierre et un sol marron.
Idée de décoration pour une salle à manger tradition fermée et de taille moyenne avec un mur multicolore, un sol en bois brun, une cheminée standard, un manteau de cheminée en pierre et un sol marron.
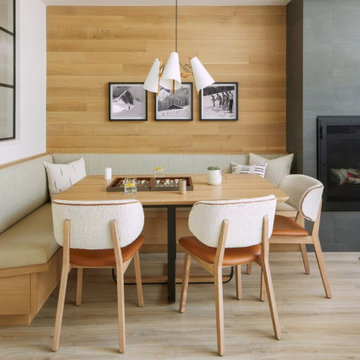
Our Boulder studio designed this stunning townhome to make it bright, airy, and pleasant. We used whites, greys, and wood tones to create a classic, sophisticated feel. We gave the kitchen a stylish refresh to make it a relaxing space for cooking, dining, and gathering.
The entry foyer is both elegant and practical with leather and brass accents with plenty of storage space below the custom floating bench to easily tuck away those boots. Soft furnishings and elegant decor throughout the house add a relaxed, charming touch.
---
Joe McGuire Design is an Aspen and Boulder interior design firm bringing a uniquely holistic approach to home interiors since 2005.
For more about Joe McGuire Design, see here: https://www.joemcguiredesign.com/
To learn more about this project, see here:
https://www.joemcguiredesign.com/summit-townhome
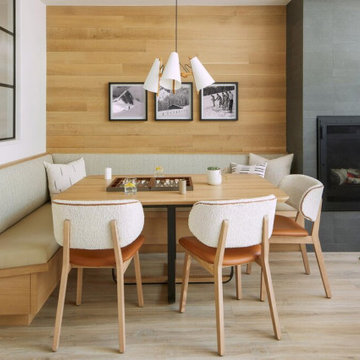
Our Aspen studio designed this stunning townhome to make it bright, airy, and pleasant. We used whites, greys, and wood tones to create a classic, sophisticated feel. We gave the kitchen a stylish refresh to make it a relaxing space for cooking, dining, and gathering.
The entry foyer is both elegant and practical with leather and brass accents with plenty of storage space below the custom floating bench to easily tuck away those boots. Soft furnishings and elegant decor throughout the house add a relaxed, charming touch.
---
Joe McGuire Design is an Aspen and Boulder interior design firm bringing a uniquely holistic approach to home interiors since 2005.
For more about Joe McGuire Design, see here: https://www.joemcguiredesign.com/
To learn more about this project, see here:
https://www.joemcguiredesign.com/summit-townhome
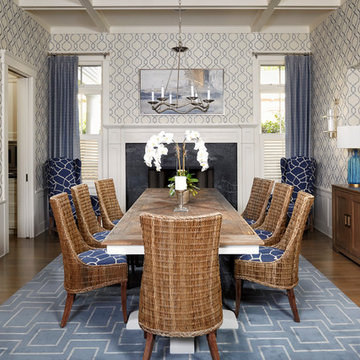
Andy McRory Photography
J Hill Interiors was hired to fully furnish this lovely 6,200 square foot home located on Coronado’s bay and golf course facing promenade. Everything from window treatments to decor was designed and procured by J Hill Interiors, as well as all new paint, wall treatments, flooring, lighting and tile work. Original architecture and build done by Dorothy Howard and Lorton Mitchell of Coronado, CA.
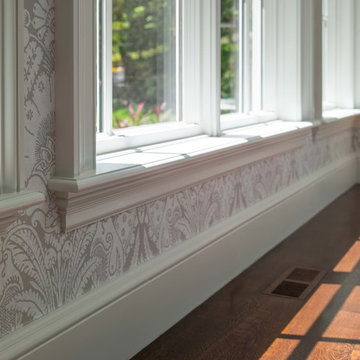
Richard Mandelkorn
Idée de décoration pour une grande salle à manger tradition fermée avec un mur multicolore, parquet foncé, une cheminée standard, un manteau de cheminée en pierre et un sol marron.
Idée de décoration pour une grande salle à manger tradition fermée avec un mur multicolore, parquet foncé, une cheminée standard, un manteau de cheminée en pierre et un sol marron.
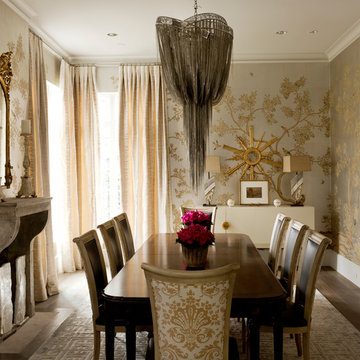
Jack Thompson
Cette image montre une rideau de salle à manger traditionnelle fermée avec un mur multicolore, parquet foncé et une cheminée standard.
Cette image montre une rideau de salle à manger traditionnelle fermée avec un mur multicolore, parquet foncé et une cheminée standard.
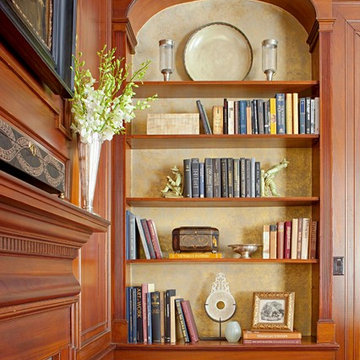
Idées déco pour une grande salle à manger classique fermée avec une cheminée standard, un mur multicolore et un sol en bois brun.
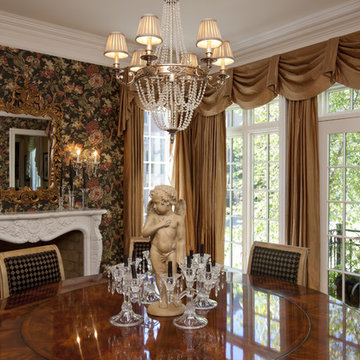
Photo by Alistair Tutton
Exemple d'une grande salle à manger chic fermée avec un mur multicolore, un sol en bois brun, une cheminée standard et un manteau de cheminée en pierre.
Exemple d'une grande salle à manger chic fermée avec un mur multicolore, un sol en bois brun, une cheminée standard et un manteau de cheminée en pierre.
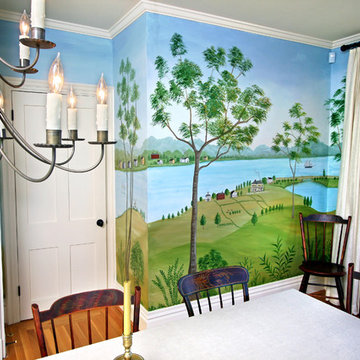
A custom painted mural by Mark King (MSK Decorative Arts) graces the walls of the dining room. The theme is inspired by images of the Mystic River from the 18th century. Painted in the manner of Rufus Porter who was an itinerant painter traveling around New England in the late 1800's.
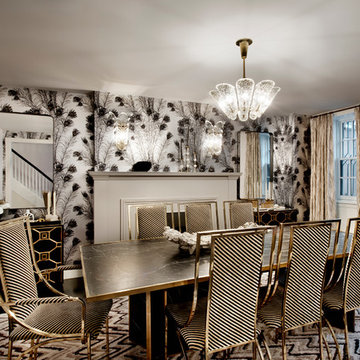
Located in stylish Chelsea, this updated five-floor townhouse incorporates both a bold, modern aesthetic and sophisticated, polished taste. Palettes range from vibrant and playful colors in the family and kids’ spaces to softer, rich tones in the master bedroom and formal dining room. DHD interiors embraced the client’s adventurous taste, incorporating dynamic prints and striking wallpaper into each room, and a stunning floor-to-floor stair runner. Lighting became one of the most crucial elements as well, as ornate vintage fixtures and eye-catching sconces are featured throughout the home.
Photography: Emily Andrews
Architect: Robert Young Architecture
3 Bedrooms / 4,000 Square Feet
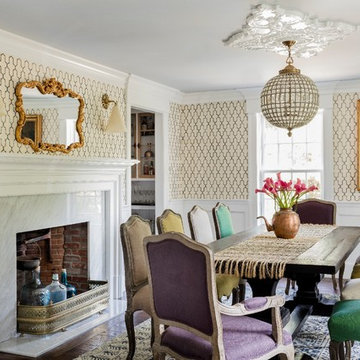
photo: Michael J Lee
Exemple d'une grande salle à manger chic fermée avec un mur multicolore, parquet foncé, une cheminée standard et un manteau de cheminée en pierre.
Exemple d'une grande salle à manger chic fermée avec un mur multicolore, parquet foncé, une cheminée standard et un manteau de cheminée en pierre.
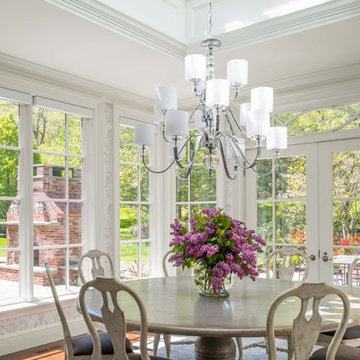
Richard Mandelkorn
Réalisation d'une grande salle à manger tradition fermée avec un mur multicolore, parquet foncé, une cheminée standard, un manteau de cheminée en pierre et un sol marron.
Réalisation d'une grande salle à manger tradition fermée avec un mur multicolore, parquet foncé, une cheminée standard, un manteau de cheminée en pierre et un sol marron.
Idées déco de salles à manger avec un mur multicolore et une cheminée standard
5