Idées déco de salles à manger avec un mur multicolore et une cheminée standard
Trier par :
Budget
Trier par:Populaires du jour
121 - 140 sur 416 photos
1 sur 3
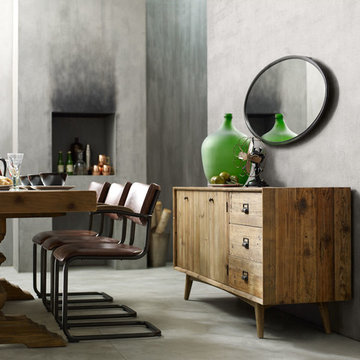
Réalisation d'une salle à manger ouverte sur la cuisine bohème de taille moyenne avec un mur multicolore, sol en béton ciré et une cheminée standard.
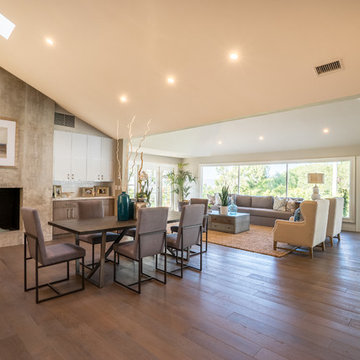
This space was originally a small room with 8 foot ceilings and a 1950's red wood burning fireplace. We raised the ceilings, opened up the walls to make it a large combined kitchen, dining and great room area. The fireplace was redone to make it a stunning focal point off the room. And the kitchen cabinetry was extended into the dining space.
Interior Design: Bauer Design Group, LLC
Photography: Jared Carver
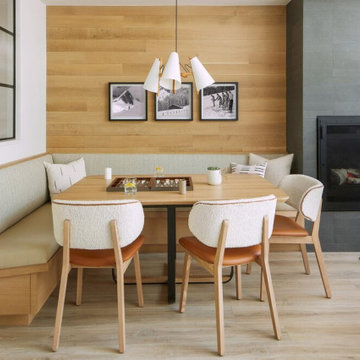
Our Aspen studio designed this stunning townhome to make it bright, airy, and pleasant. We used whites, greys, and wood tones to create a classic, sophisticated feel. We gave the kitchen a stylish refresh to make it a relaxing space for cooking, dining, and gathering.
The entry foyer is both elegant and practical with leather and brass accents with plenty of storage space below the custom floating bench to easily tuck away those boots. Soft furnishings and elegant decor throughout the house add a relaxed, charming touch.
---
Joe McGuire Design is an Aspen and Boulder interior design firm bringing a uniquely holistic approach to home interiors since 2005.
For more about Joe McGuire Design, see here: https://www.joemcguiredesign.com/
To learn more about this project, see here:
https://www.joemcguiredesign.com/summit-townhome
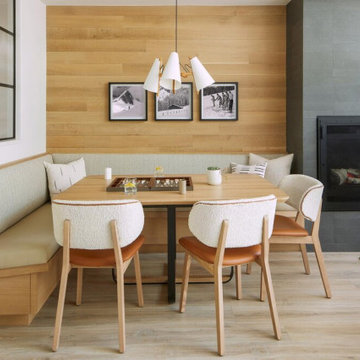
Our Boulder studio designed this stunning townhome to make it bright, airy, and pleasant. We used whites, greys, and wood tones to create a classic, sophisticated feel. We gave the kitchen a stylish refresh to make it a relaxing space for cooking, dining, and gathering.
The entry foyer is both elegant and practical with leather and brass accents with plenty of storage space below the custom floating bench to easily tuck away those boots. Soft furnishings and elegant decor throughout the house add a relaxed, charming touch.
---
Joe McGuire Design is an Aspen and Boulder interior design firm bringing a uniquely holistic approach to home interiors since 2005.
For more about Joe McGuire Design, see here: https://www.joemcguiredesign.com/
To learn more about this project, see here:
https://www.joemcguiredesign.com/summit-townhome
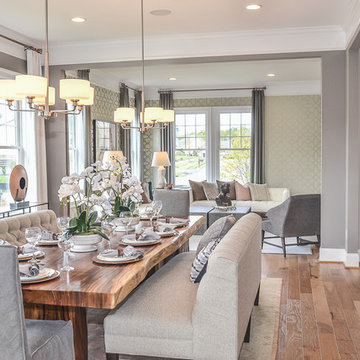
Cette image montre une salle à manger ouverte sur le salon traditionnelle de taille moyenne avec un mur multicolore, un sol en bois brun et une cheminée standard.
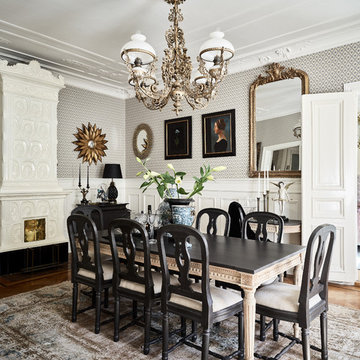
Cette photo montre une salle à manger chic de taille moyenne et fermée avec un mur multicolore, un sol en bois brun, un sol beige, une cheminée standard et éclairage.
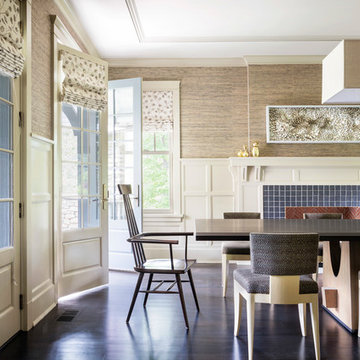
Indoors or outdoors? This modern, formal dining room has a wall of French doors allowing easy access to the deck and a cool breeze. Photographer: Scott Frances
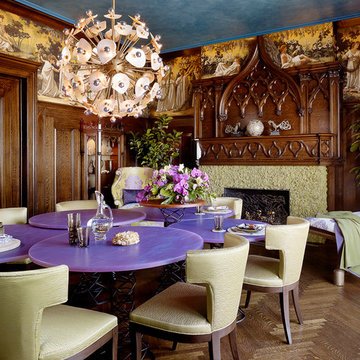
Réalisation d'une grande salle à manger bohème fermée avec un mur multicolore, parquet foncé, une cheminée standard et un manteau de cheminée en bois.
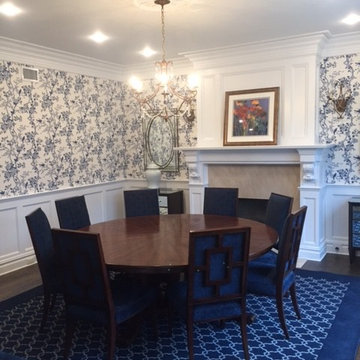
Exemple d'une salle à manger tendance fermée et de taille moyenne avec un mur multicolore, parquet foncé, une cheminée standard, un manteau de cheminée en plâtre et un sol marron.
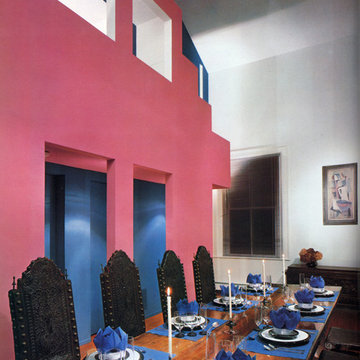
Mastering the art of design, George Ranalli Architect seamlessly blends modern design with the historic architecture. This view of the rose-colored interior facade of a triplex apartment is a testament to the team's exceptional talent and expertise. Every detail has been thoughtfully crafted, from the intricate sculptural spaces above to the open plan living and dining areas below, showcasing the mastery of the art of design.
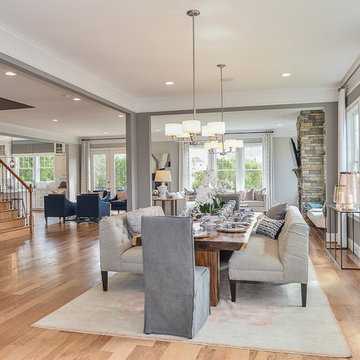
Réalisation d'une salle à manger ouverte sur le salon tradition de taille moyenne avec un mur multicolore, un sol en bois brun et une cheminée standard.
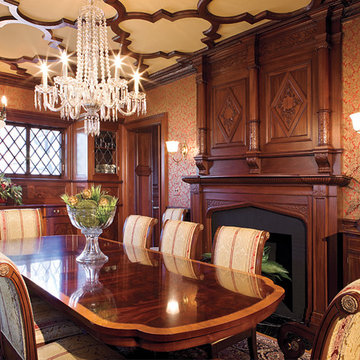
Cette image montre une salle à manger traditionnelle fermée avec un mur multicolore, parquet clair et une cheminée standard.
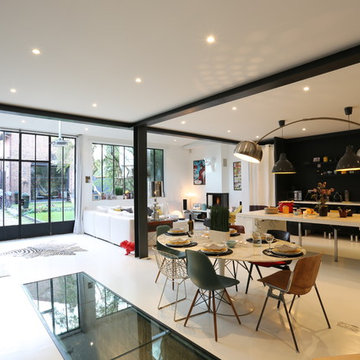
Exemple d'une salle à manger moderne de taille moyenne avec un mur multicolore, une cheminée standard, un manteau de cheminée en métal et un sol blanc.
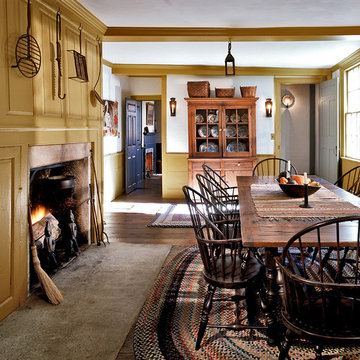
The home's original kitchen, or "Keeping Room", features a massive cooking fireplace and beehive oven.
Robert Benson Photography
Inspiration pour une grande salle à manger traditionnelle avec un mur multicolore, un sol en bois brun, une cheminée standard et un manteau de cheminée en pierre.
Inspiration pour une grande salle à manger traditionnelle avec un mur multicolore, un sol en bois brun, une cheminée standard et un manteau de cheminée en pierre.
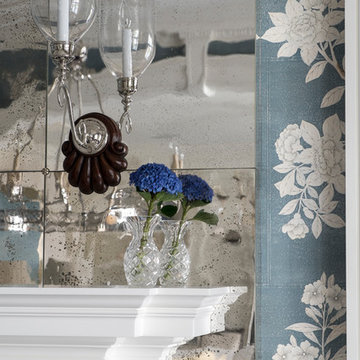
This Dining Room continues the coastal aesthetic of the home with paneled walls and a projecting rectangular bay with access to the outdoor entertainment spaces beyond.

Using the Client's existing dining table and chairs, we have added elegance and sophistication using a Scalamandre printed grass cloth wallpaper, matching fabrics on the custom window seats. Window treatments are simple and lovely linen drapery panels embellished with an interesting banding. The yummy area rug is from Jaunty.
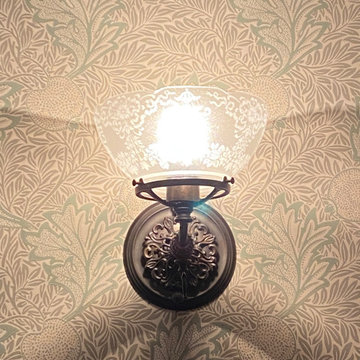
Our attempt at a North Shore Boston Victorian-era Dining Room. Although we do not entertain a lot, the room is very visible and was worth a complete overhaul from 1990s-era decor. We were propelled by a burst cast-iron pipe in the winter of 2021! The project is almost done now, just waiting for a 19th century sofa to be added (after its much-needed re-upholstery). Will update in early April with better photos.
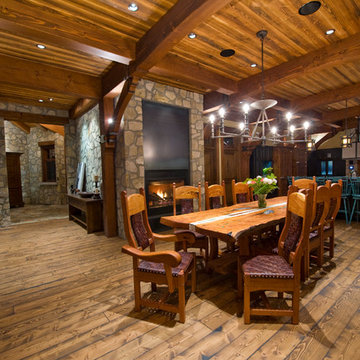
The rustic ranch styling of this ranch manor house combined with understated luxury offers unparalleled extravagance on this sprawling, working cattle ranch in the interior of British Columbia. An innovative blend of locally sourced rock and timber used in harmony with steep pitched rooflines creates an impressive exterior appeal to this timber frame home. Copper dormers add shine with a finish that extends to rear porch roof cladding. Flagstone pervades the patio decks and retaining walls, surrounding pool and pergola amenities with curved, concrete cap accents.
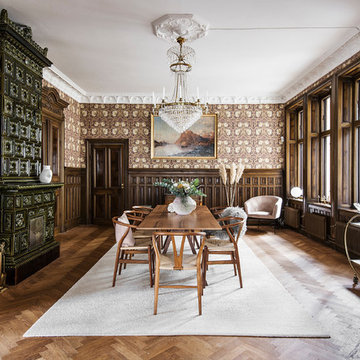
Idée de décoration pour une salle à manger nordique fermée avec un mur multicolore, parquet foncé, une cheminée standard, un manteau de cheminée en carrelage et un sol marron.
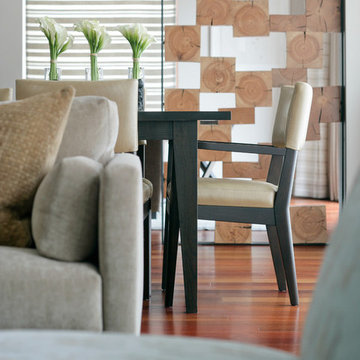
This contemporary home features medium tone wood cabinets, marble countertops, white backsplash, stone slab backsplash, beige walls, and beautiful paintings which all create a stunning sophisticated look.
Project designed by Tribeca based interior designer Betty Wasserman. She designs luxury homes in New York City (Manhattan), The Hamptons (Southampton), and the entire tri-state area.
For more about Betty Wasserman, click here: https://www.bettywasserman.com/
To learn more about this project, click here: https://www.bettywasserman.com/spaces/macdougal-manor/
Idées déco de salles à manger avec un mur multicolore et une cheminée standard
7