Idées déco de salles à manger avec un mur multicolore et une cheminée standard
Trier par :
Budget
Trier par:Populaires du jour
161 - 180 sur 416 photos
1 sur 3
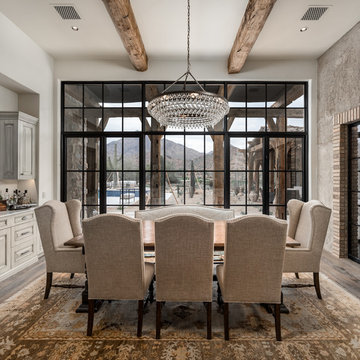
We love the use of wood flooring, double doors, exposed beams and custom built-ins which completely transform this space.
Cette image montre une très grande salle à manger fermée avec un mur multicolore, un sol en bois brun, une cheminée standard, un manteau de cheminée en pierre et un sol marron.
Cette image montre une très grande salle à manger fermée avec un mur multicolore, un sol en bois brun, une cheminée standard, un manteau de cheminée en pierre et un sol marron.
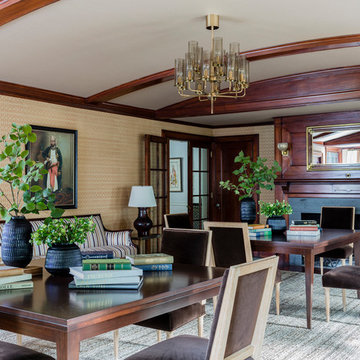
TEAM
Architect: LDa Architecture & Interiors
Interior Design: Nina Farmer Interiors
Builder: Youngblood Builders
Photographer: Michael J. Lee Photography

The clients called me on the recommendation from a neighbor of mine who had met them at a conference and learned of their need for an architect. They contacted me and after meeting to discuss their project they invited me to visit their site, not far from White Salmon in Washington State.
Initially, the couple discussed building a ‘Weekend’ retreat on their 20± acres of land. Their site was in the foothills of a range of mountains that offered views of both Mt. Adams to the North and Mt. Hood to the South. They wanted to develop a place that was ‘cabin-like’ but with a degree of refinement to it and take advantage of the primary views to the north, south and west. They also wanted to have a strong connection to their immediate outdoors.
Before long my clients came to the conclusion that they no longer perceived this as simply a weekend retreat but were now interested in making this their primary residence. With this new focus we concentrated on keeping the refined cabin approach but needed to add some additional functions and square feet to the original program.
They wanted to downsize from their current 3,500± SF city residence to a more modest 2,000 – 2,500 SF space. They desired a singular open Living, Dining and Kitchen area but needed to have a separate room for their television and upright piano. They were empty nesters and wanted only two bedrooms and decided that they would have two ‘Master’ bedrooms, one on the lower floor and the other on the upper floor (they planned to build additional ‘Guest’ cabins to accommodate others in the near future). The original scheme for the weekend retreat was only one floor with the second bedroom tucked away on the north side of the house next to the breezeway opposite of the carport.
Another consideration that we had to resolve was that the particular location that was deemed the best building site had diametrically opposed advantages and disadvantages. The views and primary solar orientations were also the source of the prevailing winds, out of the Southwest.
The resolve was to provide a semi-circular low-profile earth berm on the south/southwest side of the structure to serve as a wind-foil directing the strongest breezes up and over the structure. Because our selected site was in a saddle of land that then sloped off to the south/southwest the combination of the earth berm and the sloping hill would effectively created a ‘nestled’ form allowing the winds rushing up the hillside to shoot over most of the house. This allowed me to keep the favorable orientation to both the views and sun without being completely compromised by the winds.
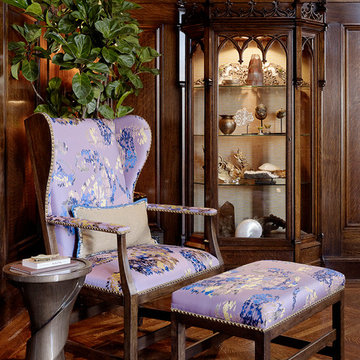
Aménagement d'une grande salle à manger éclectique fermée avec un mur multicolore, parquet foncé, une cheminée standard et un manteau de cheminée en bois.
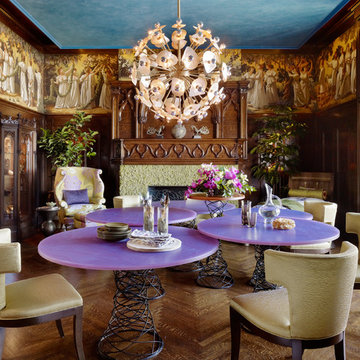
Idée de décoration pour une grande salle à manger bohème fermée avec un mur multicolore, parquet foncé, une cheminée standard et un manteau de cheminée en bois.
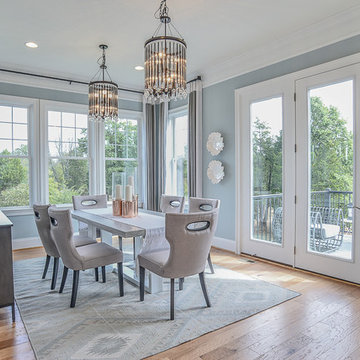
Réalisation d'une salle à manger ouverte sur le salon tradition de taille moyenne avec un mur multicolore, un sol en bois brun et une cheminée standard.
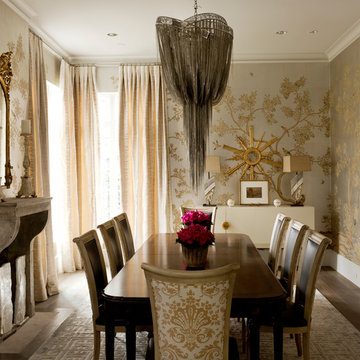
Jack Thompson
Cette image montre une rideau de salle à manger traditionnelle fermée avec un mur multicolore, parquet foncé et une cheminée standard.
Cette image montre une rideau de salle à manger traditionnelle fermée avec un mur multicolore, parquet foncé et une cheminée standard.
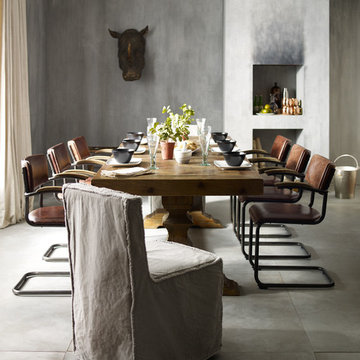
Cette image montre une grande salle à manger ouverte sur la cuisine bohème avec un mur multicolore, sol en béton ciré, une cheminée standard et un manteau de cheminée en plâtre.
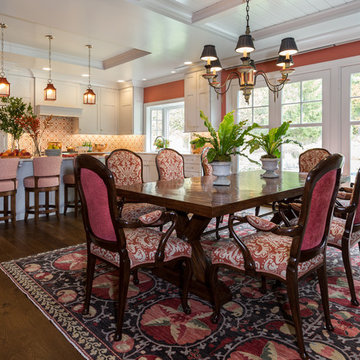
Lowell Custom Homes, Lake Geneva, WI., The dining room opens to the kitchen with a large island with seating for casual dining and lantern light fixtures. Paneled and Beamed ceiling is used in the dining area with recessed cove ceiling in the kitchen.
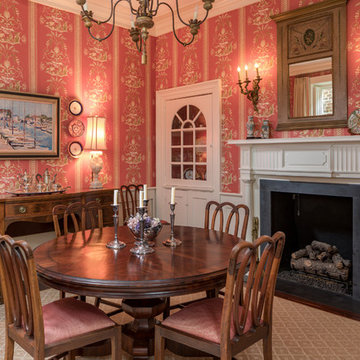
Ellis Creek Photography
Réalisation d'une salle à manger tradition fermée avec un mur multicolore, une cheminée standard et parquet foncé.
Réalisation d'une salle à manger tradition fermée avec un mur multicolore, une cheminée standard et parquet foncé.
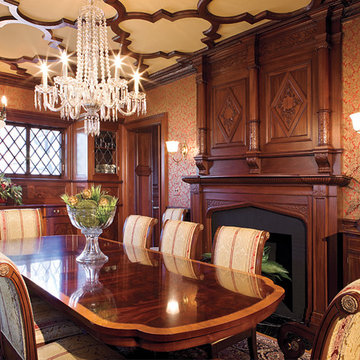
Cette image montre une salle à manger traditionnelle fermée avec un mur multicolore, parquet clair et une cheminée standard.
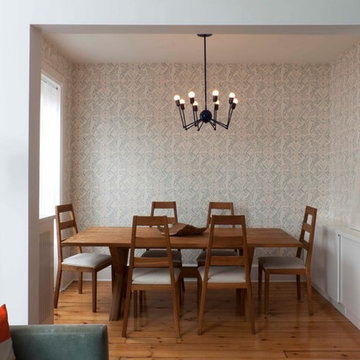
Inspiration pour une salle à manger nordique avec un mur multicolore, un sol en bois brun, une cheminée standard et un manteau de cheminée en brique.
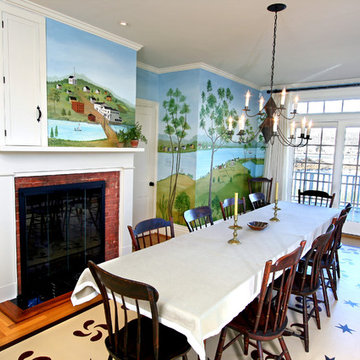
Custom mural by Mark King in the style of Rufus Porter. Mural shows the surrounding harbor of Mystic Connecticut as it was in colonial times. Custom floor cloth by the same artist complements the folk art feel of the decor.

http://211westerlyroad.com
Introducing a distinctive residence in the coveted Weston Estate's neighborhood. A striking antique mirrored fireplace wall accents the majestic family room. The European elegance of the custom millwork in the entertainment sized dining room accents the recently renovated designer kitchen. Decorative French doors overlook the tiered granite and stone terrace leading to a resort-quality pool, outdoor fireplace, wading pool and hot tub. The library's rich wood paneling, an enchanting music room and first floor bedroom guest suite complete the main floor. The grande master suite has a palatial dressing room, private office and luxurious spa-like bathroom. The mud room is equipped with a dumbwaiter for your convenience. The walk-out entertainment level includes a state-of-the-art home theatre, wine cellar and billiards room that lead to a covered terrace. A semi-circular driveway and gated grounds complete the landscape for the ultimate definition of luxurious living.
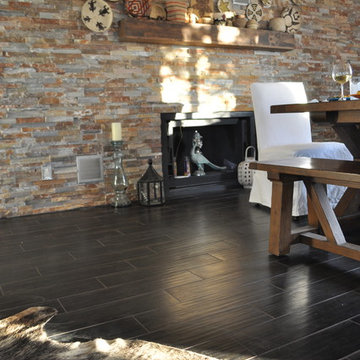
Aménagement d'une grande salle à manger contemporaine fermée avec un sol noir, un mur multicolore, parquet foncé, une cheminée standard et un manteau de cheminée en pierre.
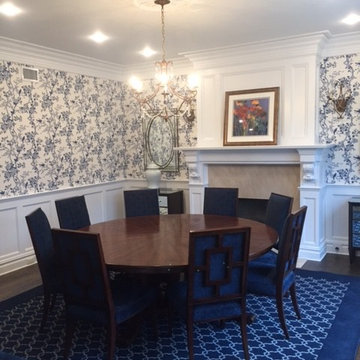
Exemple d'une salle à manger tendance fermée et de taille moyenne avec un mur multicolore, parquet foncé, une cheminée standard, un manteau de cheminée en plâtre et un sol marron.
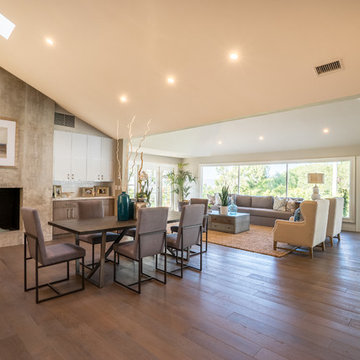
This space was originally a small room with 8 foot ceilings and a 1950's red wood burning fireplace. We raised the ceilings, opened up the walls to make it a large combined kitchen, dining and great room area. The fireplace was redone to make it a stunning focal point off the room. And the kitchen cabinetry was extended into the dining space.
Interior Design: Bauer Design Group, LLC
Photography: Jared Carver
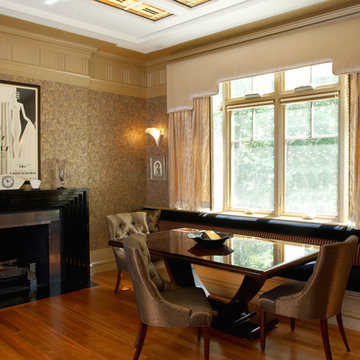
Photography by Dan Mayers,
Monarc Construction
Réalisation d'une grande salle à manger tradition fermée avec un mur multicolore, un sol en bois brun, une cheminée standard et un manteau de cheminée en bois.
Réalisation d'une grande salle à manger tradition fermée avec un mur multicolore, un sol en bois brun, une cheminée standard et un manteau de cheminée en bois.
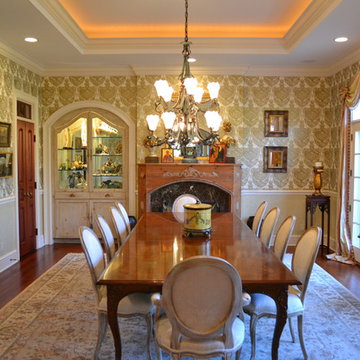
Glenn Hettinger photo
Idées déco pour une salle à manger classique fermée et de taille moyenne avec un mur multicolore, un sol en bois brun, une cheminée standard et un manteau de cheminée en bois.
Idées déco pour une salle à manger classique fermée et de taille moyenne avec un mur multicolore, un sol en bois brun, une cheminée standard et un manteau de cheminée en bois.

Using the Client's existing dining table and chairs, we have added elegance and sophistication using a Scalamandre printed grass cloth wallpaper, matching fabrics on the custom window seats. Window treatments are simple and lovely linen drapery panels embellished with an interesting banding. The yummy area rug is from Jaunty.
Idées déco de salles à manger avec un mur multicolore et une cheminée standard
9