Idées déco de salles à manger avec un mur noir
Trier par :
Budget
Trier par:Populaires du jour
61 - 80 sur 189 photos
1 sur 3
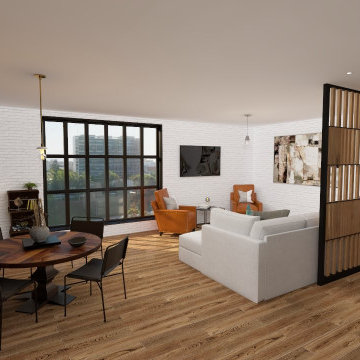
Aménagement d'une grande salle à manger ouverte sur le salon industrielle avec un mur noir et un mur en parement de brique.
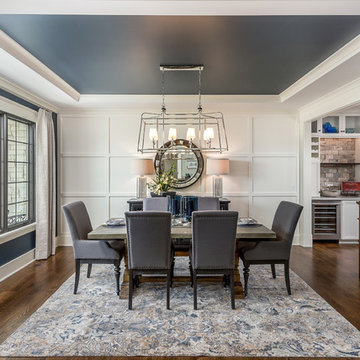
Our 4553 sq. ft. model currently has the latest smart home technology including a Control 4 centralized home automation system that can control lights, doors, temperature and more. This dining room is roomy with open archways and lots of lights. Uniquely painted wall and ceilings accent the room.
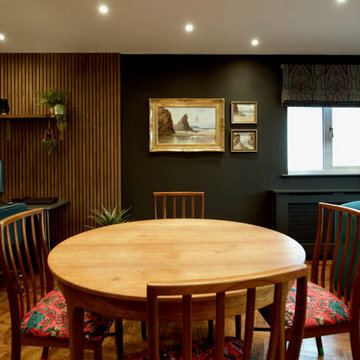
Luxury bespoke penthouse dining area.
Idée de décoration pour une grande salle à manger design avec un mur noir, un sol en bois brun et du lambris.
Idée de décoration pour une grande salle à manger design avec un mur noir, un sol en bois brun et du lambris.
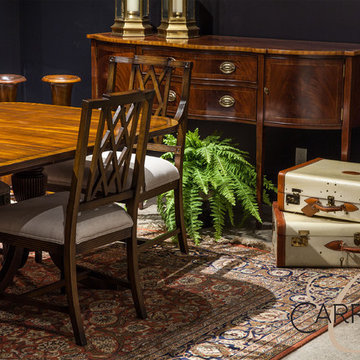
Beautiful traditional dining room suite. Composed of custom made pieces and original vintage and antique accessories. A very warm, homely, dining set.
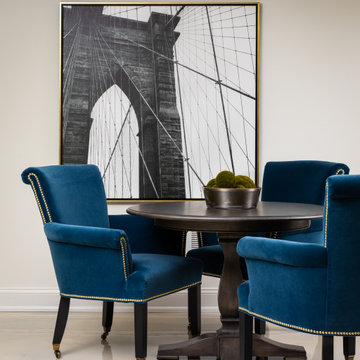
Chic. Moody. Sexy. These are just a few of the words that come to mind when I think about the W Hotel in downtown Bellevue, WA. When my client came to me with this as inspiration for her Basement makeover, I couldn’t wait to get started on the transformation. Everything from the poured concrete floors to mimic Carrera marble, to the remodeled bar area, and the custom designed billiard table to match the custom furnishings is just so luxe! Tourmaline velvet, embossed leather, and lacquered walls adds texture and depth to this multi-functional living space.
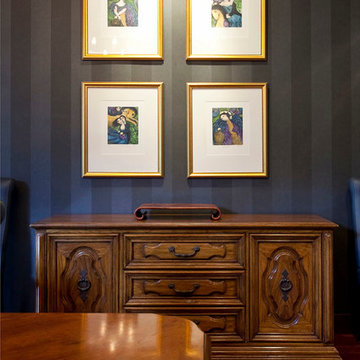
The proposal included an extension to the rear of the home and a period renovation of the classic heritage architecture of the existing home. The features of Glentworth were retained, it being a heritage home being a wonderful representation of a classic early 1880s Queensland timber colonial residence.
The site has a two street frontage which allowed showcasing the period renovation of the outstanding historical architectural character at one street frontage (which accords with the adjacent historic Rosalie townscape) – as well as a stunning contemporary architectural design viewed from the other street frontage.
The majority of changes were made to the rear of the house, which cannot be seen from the Rosalie Central Business Area.
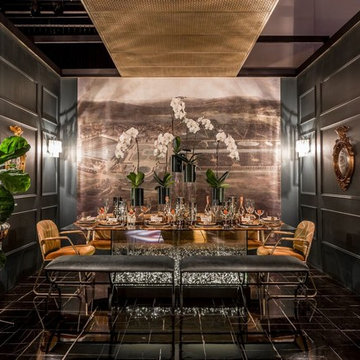
Cette photo montre une salle à manger tendance fermée et de taille moyenne avec un mur noir, un sol en marbre, aucune cheminée et un sol noir.
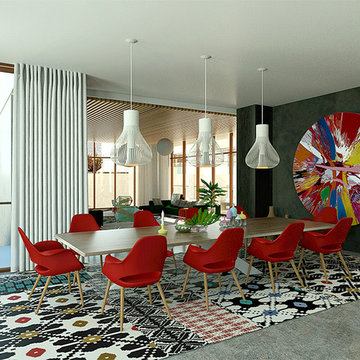
Working with Pulse Group Ltd London, Claire Canning Design created a modern series of luxury interiors for residential villas in Dubai. Designing a selection of high end contemporary show homes, using warm palettes of neutrals and premium materials including polished concrete floor and walls, bespoke marble finishing, brushed oak and powder coated aluminium, with highlights of textures and modern colour. Layers of rich fabrics, comfortable modern furniture and bespoke lighting schemes were selected to create moods for family living or entertaining.
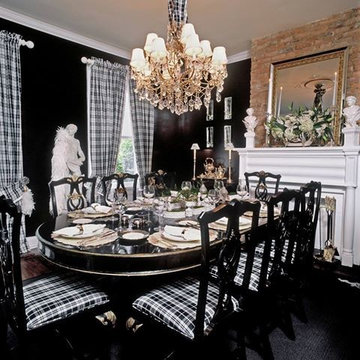
The dining room is black as it makes the room feel larger and does not limit the eye. The furniure and architecture make the room important. The silk taffetta in black and white plaid for the upholstery and the drapery keep it cohesive. The dining room chairs are chippendale which is laquered as well as the table Above the fireplace, we removed the plaster work and expose the brick to provide additional texture.
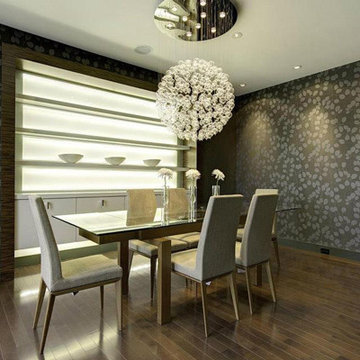
Dining room with a modern buffet with back-lit shelves. The organic pattered wallpaper is deep charcoal and medium gray and is absolutely stunning.
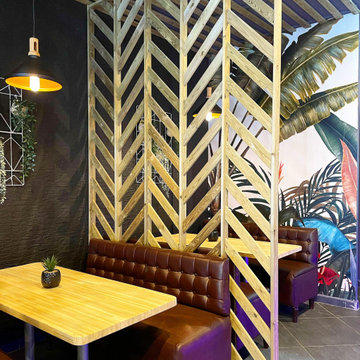
Chantier réalisé sur l'île de la Guadeloupe. J'avais pas mal de contraintes sur l'utilisation et le choix des matériaux (comme par exemple le bois, matériaux principalement utilisé) dû aux spécificités climatiques que l'on peut retrouver sur une île. Ce fut pour moi un vrai challenge étant le premier chantier de ce type sur lequel j'ai eu à travailler.
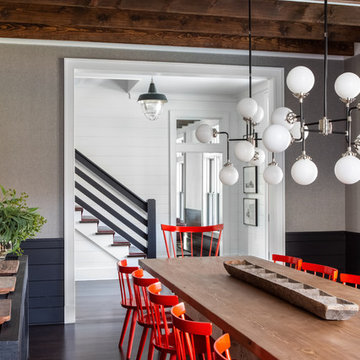
Architectural advisement, Interior Design, Custom Furniture Design & Art Curation by Chango & Co.
Architecture by Crisp Architects
Construction by Structure Works Inc.
Photography by Sarah Elliott
See the feature in Domino Magazine
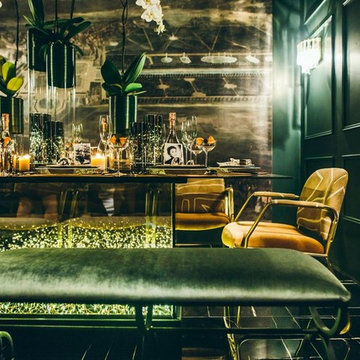
Idées déco pour une salle à manger contemporaine fermée et de taille moyenne avec un mur noir, un sol en marbre, aucune cheminée et un sol noir.
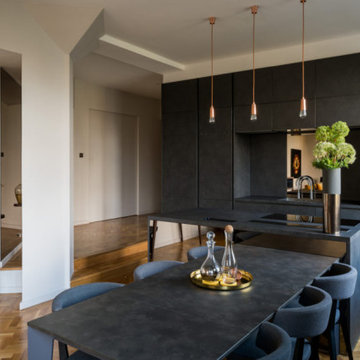
We designed this luxurious and funky kitchen perfect for our client.
Within this spacious kitchen we designed ceiling lights to perfectly fit the theme our client requested.
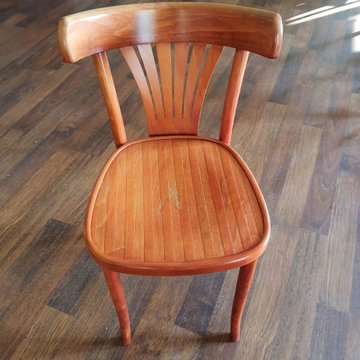
La voici de face, tout convenait sauf la couleur...
Facile à remédier, ça ne nous a pas demandé de faire des pieds et des mains pour rénover ces mignonnettes!
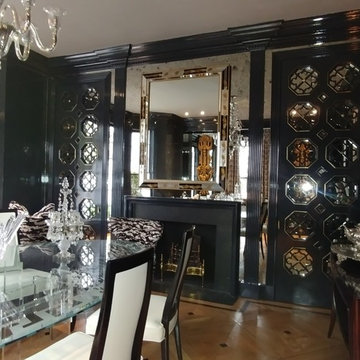
Beautiful formal dining room where we performed the mirror work and also cut, beveled, designed, and etched the glass dining room table.
Réalisation d'une grande salle à manger ouverte sur la cuisine victorienne avec un mur noir et parquet foncé.
Réalisation d'une grande salle à manger ouverte sur la cuisine victorienne avec un mur noir et parquet foncé.
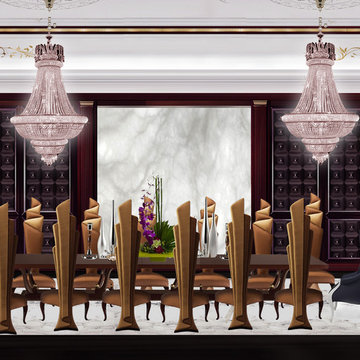
Idées déco pour une très grande salle à manger ouverte sur le salon craftsman avec un mur noir, un sol en marbre, une cheminée double-face et un manteau de cheminée en pierre.
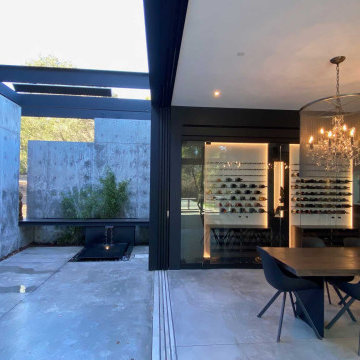
Exemple d'une grande salle à manger tendance fermée avec un mur noir, sol en béton ciré, aucune cheminée et un sol gris.
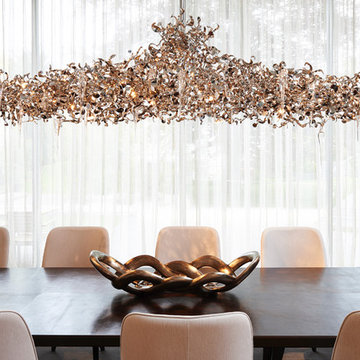
Idées déco pour une très grande salle à manger ouverte sur le salon classique avec un mur noir et un sol en bois brun.
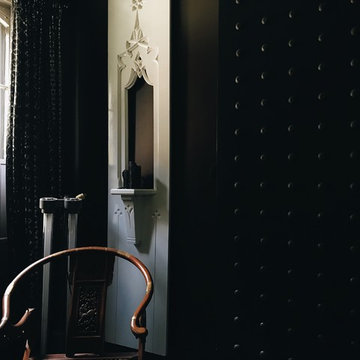
Idées déco pour une salle à manger ouverte sur la cuisine éclectique de taille moyenne avec un mur noir, parquet foncé, un poêle à bois, un manteau de cheminée en pierre et un sol noir.
Idées déco de salles à manger avec un mur noir
4