Idées déco de salles à manger avec un mur noir
Trier par :
Budget
Trier par:Populaires du jour
101 - 120 sur 189 photos
1 sur 3
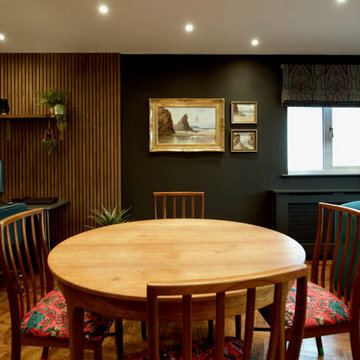
Luxury bespoke penthouse dining area.
Idée de décoration pour une grande salle à manger design avec un mur noir, un sol en bois brun et du lambris.
Idée de décoration pour une grande salle à manger design avec un mur noir, un sol en bois brun et du lambris.
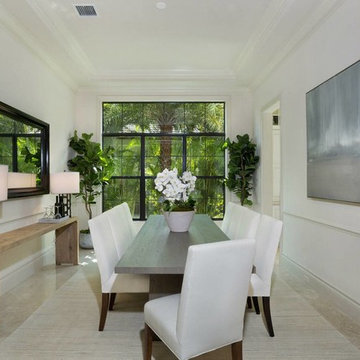
Dinette
Exemple d'une salle à manger ouverte sur le salon chic de taille moyenne avec un mur noir, un sol en carrelage de céramique, aucune cheminée et un sol beige.
Exemple d'une salle à manger ouverte sur le salon chic de taille moyenne avec un mur noir, un sol en carrelage de céramique, aucune cheminée et un sol beige.
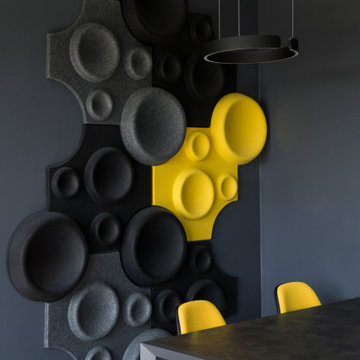
Der Essplatz ist linkerhand der Küche untergebracht. Die sehr lange Front der Küche, des Wohnzimmers und des Essplatzes reiht sich entlang eines sehr langen Panoramafensters mit Blick über Berlin. Diese Wand bildet zur Hälfte einen Versatz und wir haben hier eine Akustikwand angebracht, die farblich zum Konzept passt.. In der Wand befindet sich eine Schiebetür, die den Homeofficebereich abgrenzt. Rechterhand haben wir eine schwarze Rauchglastür von Rimadesio eingebaut, der den Bereich zum Kinderbad und einem Kinderzimmer trennt.
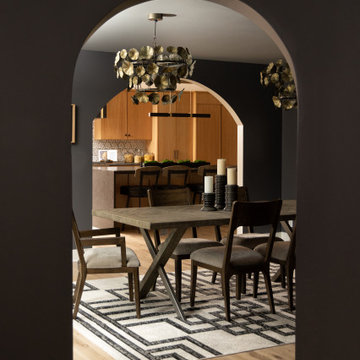
Cette photo montre une grande salle à manger fermée avec un mur noir, parquet clair, aucune cheminée et un sol marron.
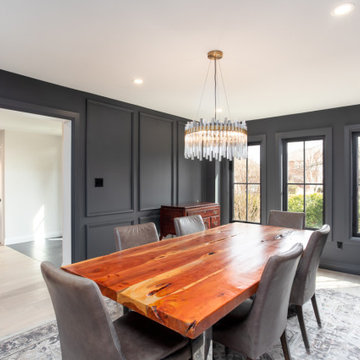
Aménagement d'une salle à manger contemporaine de taille moyenne avec un mur noir, parquet clair et un sol marron.
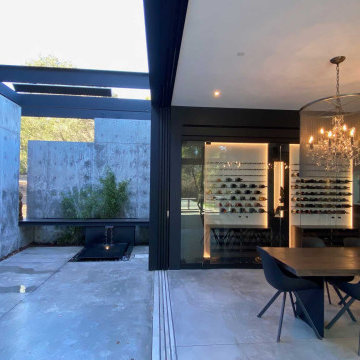
Exemple d'une grande salle à manger tendance fermée avec un mur noir, sol en béton ciré, aucune cheminée et un sol gris.
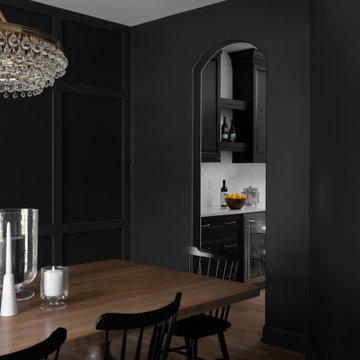
Dining room design for entertaining. Eight person wood table with black chairs and incredible chandelier over the table. Wainscoting on the back wall with black paint to bring the lighting out. Arched entryway design to frame the table in the room coming from both the hallway and the bar area.
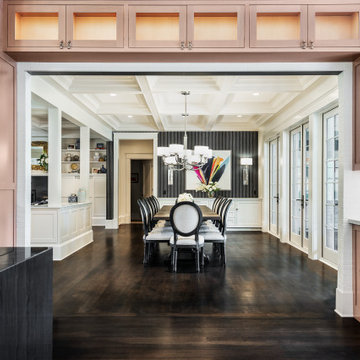
Photo by Kirsten Robertson.
Inspiration pour une très grande salle à manger traditionnelle fermée avec un mur noir, parquet foncé, un plafond à caissons et du papier peint.
Inspiration pour une très grande salle à manger traditionnelle fermée avec un mur noir, parquet foncé, un plafond à caissons et du papier peint.
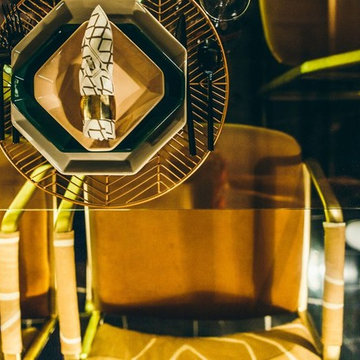
Exemple d'une salle à manger tendance fermée et de taille moyenne avec un mur noir, un sol en marbre, aucune cheminée et un sol noir.
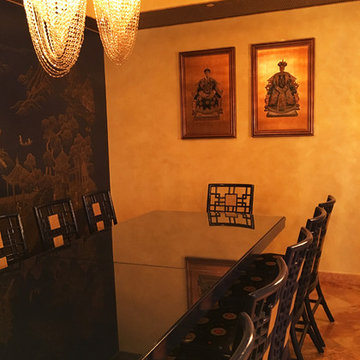
Idées déco pour une grande salle à manger asiatique fermée avec un mur noir et un sol en marbre.
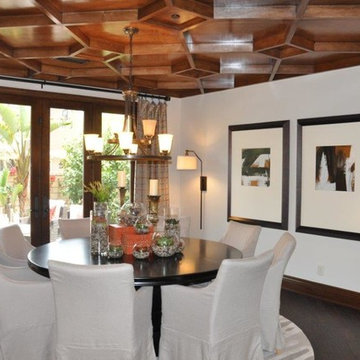
Donna Sanders
Réalisation d'une grande salle à manger tradition fermée avec un mur noir et parquet foncé.
Réalisation d'une grande salle à manger tradition fermée avec un mur noir et parquet foncé.
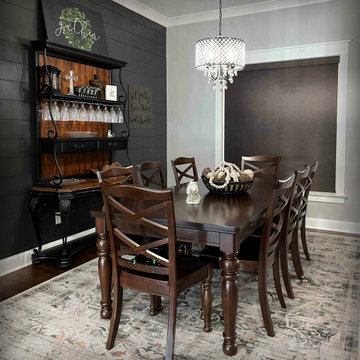
Contemporary and Casual combine in this Lake Guntersville home. Room darkening roller shades for the areas where required. While effectively reducing heat and glare; the amazing lake view remains open in with solar roller shades. A great combination!
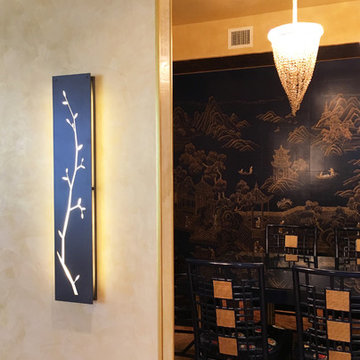
Cette photo montre une grande salle à manger asiatique fermée avec un mur noir et un sol en marbre.
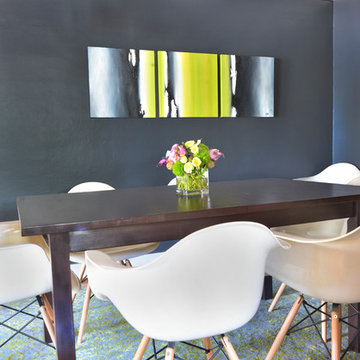
Ann Miró
Idée de décoration pour une salle à manger tradition fermée et de taille moyenne avec un mur noir et un sol en bois brun.
Idée de décoration pour une salle à manger tradition fermée et de taille moyenne avec un mur noir et un sol en bois brun.
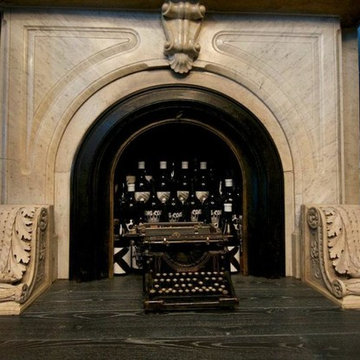
Idées déco pour une salle à manger ouverte sur la cuisine éclectique de taille moyenne avec un mur noir, parquet foncé, un poêle à bois, un manteau de cheminée en pierre et un sol noir.
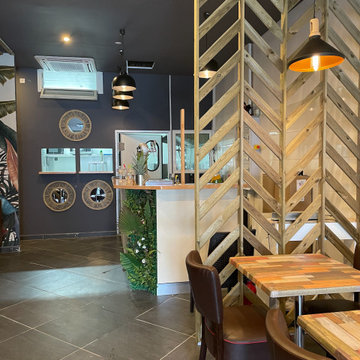
Chantier réalisé sur l'île de la Guadeloupe. J'avais pas mal de contraintes sur l'utilisation et le choix des matériaux (comme par exemple le bois, matériaux principalement utilisé) dû aux spécificités climatiques que l'on peut retrouver sur une île. Ce fut pour moi un vrai challenge étant le premier chantier de ce type sur lequel j'ai eu à travailler.
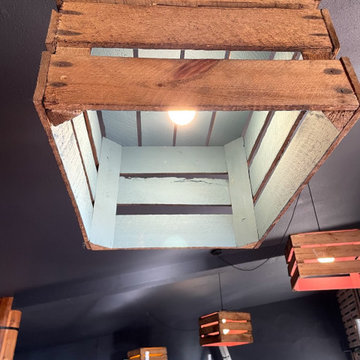
Après le zoom sur la suspension rose, voici la bleue d'un peu plus près... On a choisit un bleu ni trop clair, ni trop foncé. Foncé ça n'avait pas de sens puisque la lumière aurait été gâché et clair le but était quand même qu'on parvienne à voir que c'était du bleu!
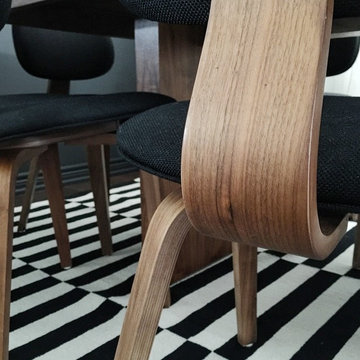
SONTACCHI DESIGN
Cette photo montre une salle à manger ouverte sur la cuisine tendance de taille moyenne avec un mur noir, un sol en bois brun, une cheminée double-face et un manteau de cheminée en bois.
Cette photo montre une salle à manger ouverte sur la cuisine tendance de taille moyenne avec un mur noir, un sol en bois brun, une cheminée double-face et un manteau de cheminée en bois.
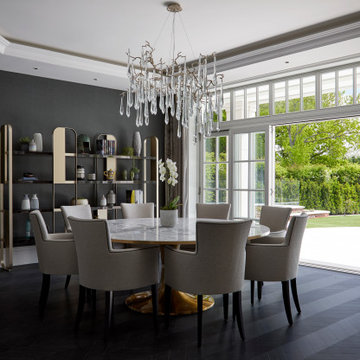
we witness the epitome of sophistication in this formal dining space within the luxurious new build home. The dark walls create a sense of intimacy and drama, providing the perfect backdrop for the elegant chandelier suspended above the dining table. The chandelier adds a touch of grandeur and opulence, casting a warm and inviting glow over the space.
Jeweled tones accentuate the luxurious feel of the space. These tones are echoed in the luxurious finishes throughout the room, from the plush upholstery of the dining chairs to the gleaming metallic accents.
Through the large doors, guests are treated to stunning views of the garden space beyond. The lush greenery and natural light streaming in create a sense of tranquility and connection to the outdoors, enhancing the dining experience and adding to the overall sense of luxury and refinement.
Together, these design elements come to create a formal dining space that exudes elegance, sophistication, and understated glamour—a true centerpiece of the luxurious newly built home.
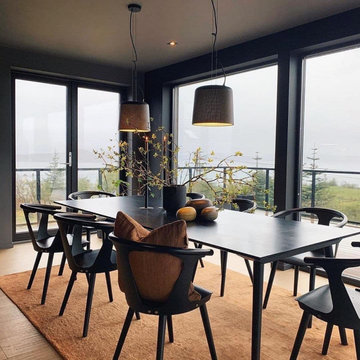
Exemple d'une très grande salle à manger ouverte sur la cuisine moderne avec un mur noir, parquet clair, aucune cheminée et un sol beige.
Idées déco de salles à manger avec un mur noir
6