Idées déco de salles à manger avec un mur noir
Trier par :
Budget
Trier par:Populaires du jour
141 - 160 sur 189 photos
1 sur 3
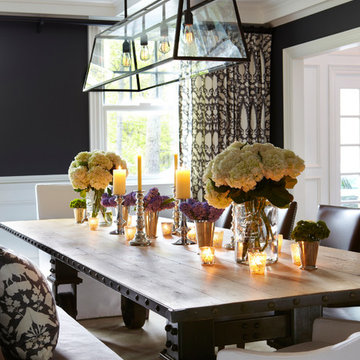
The walls of this formal dining room have all been paneled and painted a crisp white to set off the stark gray used on the upper part of the walls, above the paneling. Ceilings are coffered and a dramatic large pendant lamp is placed centered in the paneled ceiling. A silk light grey rug sits proud under a 12' wide custom dining table. Reclaimed wood planks from Canada and an industrial steel base harden the soft lines of the room and provide a bit of whimsy. Dining benches sit on one side of the table, and four leather and nail head studded chairs flank the other side. The table comfortably sits a party of 12.

A wall of steel and glass allows panoramic views of the lake at our Modern Northwoods Cabin project.
Inspiration pour une grande salle à manger design avec un mur noir, parquet clair, une cheminée standard, un manteau de cheminée en pierre, un sol marron, un plafond voûté et du lambris.
Inspiration pour une grande salle à manger design avec un mur noir, parquet clair, une cheminée standard, un manteau de cheminée en pierre, un sol marron, un plafond voûté et du lambris.

The walls of this formal dining room have all been paneled and painted a crisp white to set off the stark gray used on the upper part of the walls, above the paneling. Ceilings are coffered and a dramatic large pendant lamp is placed centered in the paneled ceiling. A silk light grey rug sits proud under a 12' wide custom dining table. Reclaimed wood planks from Canada and an industrial steel base harden the soft lines of the room and provide a bit of whimsy. Dining benches sit on one side of the table, and four leather and nail head studded chairs flank the other side. The table comfortably sits a party of 12.
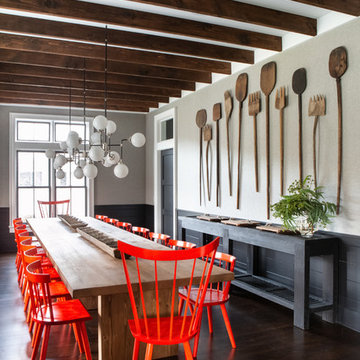
Architectural advisement, Interior Design, Custom Furniture Design & Art Curation by Chango & Co.
Architecture by Crisp Architects
Construction by Structure Works Inc.
Photography by Sarah Elliott
See the feature in Domino Magazine
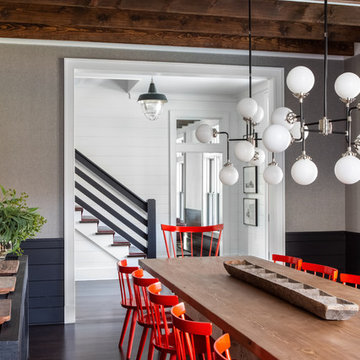
Architectural advisement, Interior Design, Custom Furniture Design & Art Curation by Chango & Co.
Architecture by Crisp Architects
Construction by Structure Works Inc.
Photography by Sarah Elliott
See the feature in Domino Magazine
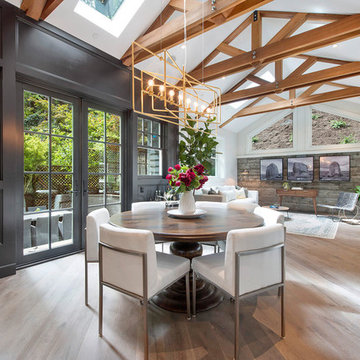
Cette image montre une salle à manger ouverte sur la cuisine traditionnelle de taille moyenne avec un mur noir, parquet foncé, aucune cheminée et un sol gris.
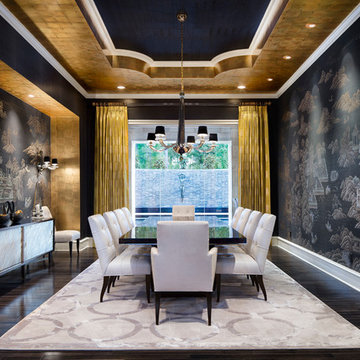
Exemple d'une grande salle à manger chic fermée avec un mur noir et parquet foncé.
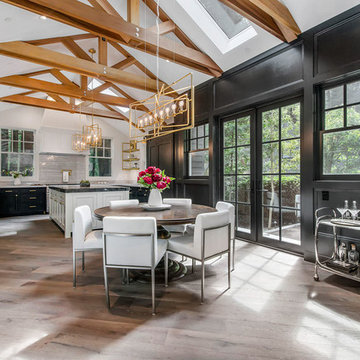
Inspiration pour une salle à manger ouverte sur la cuisine traditionnelle de taille moyenne avec un mur noir, parquet foncé, un sol gris et aucune cheminée.
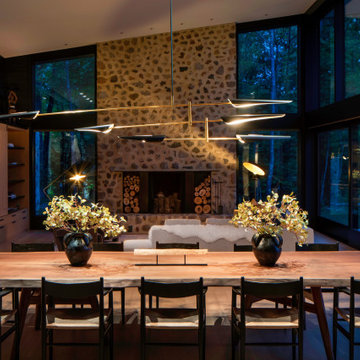
The masonry in this modern home is an unexpected nod to the past, inspired by the stone silos and barn foundations that can be seen across the region. A stunning twelve-foot solid walnut dining table by Chicago-based furniture maker Mike Dreeben is designed for big family meals and is topped off by the sculptural metal spears of a David Weeks chandelier.
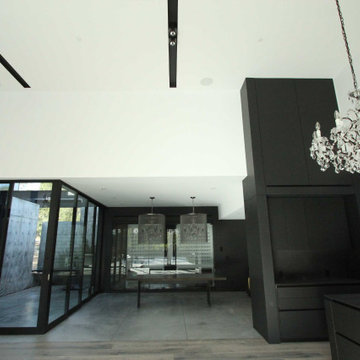
Idée de décoration pour une grande salle à manger design fermée avec un mur noir, sol en béton ciré, aucune cheminée et un sol gris.
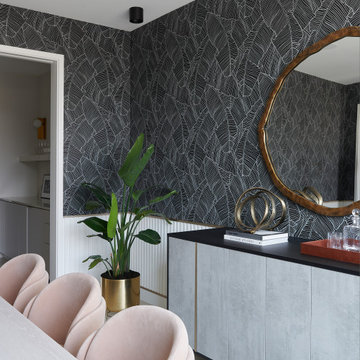
Idée de décoration pour une grande salle à manger design fermée avec un mur noir, parquet clair, un sol beige et du papier peint.
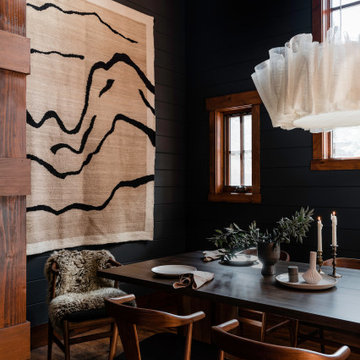
Farrow & Ball painted black shiplap dining room with wrapped beams, paneled wood ceiling, a large dining table for eight, a mountain themed tapestry, and Anders pendant lighting.
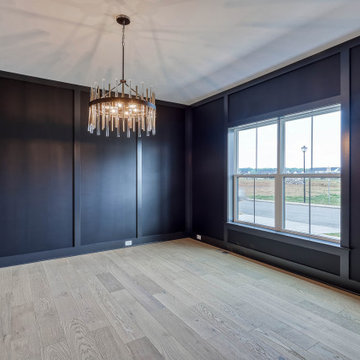
formal dining room with wall detail
Réalisation d'une grande salle à manger vintage fermée avec un mur noir, parquet clair, du lambris et un sol marron.
Réalisation d'une grande salle à manger vintage fermée avec un mur noir, parquet clair, du lambris et un sol marron.
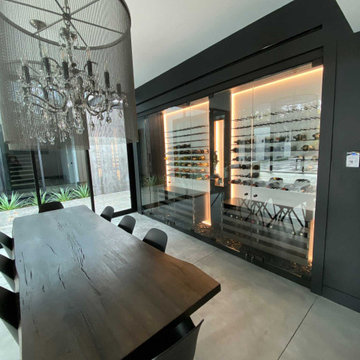
Inspiration pour une grande salle à manger design fermée avec un mur noir, sol en béton ciré, aucune cheminée et un sol gris.
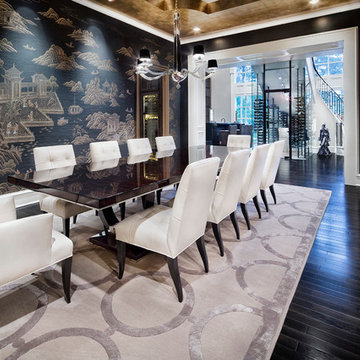
Piston Design
Réalisation d'une grande salle à manger tradition fermée avec un mur noir, parquet foncé et aucune cheminée.
Réalisation d'une grande salle à manger tradition fermée avec un mur noir, parquet foncé et aucune cheminée.
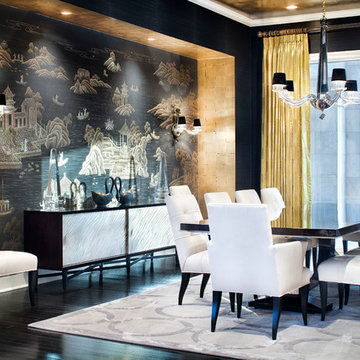
Piston Design
Aménagement d'une grande salle à manger classique fermée avec un mur noir, parquet foncé et aucune cheminée.
Aménagement d'une grande salle à manger classique fermée avec un mur noir, parquet foncé et aucune cheminée.
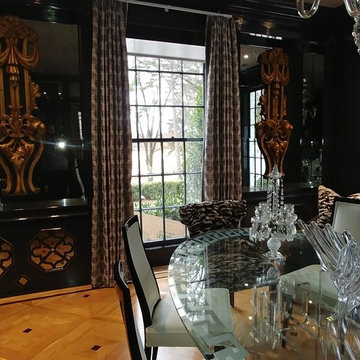
Beautiful formal dining room where we performed the mirror work and also cut, beveled, designed, and etched the glass dining room table.
Idées déco pour une grande salle à manger ouverte sur la cuisine victorienne avec un mur noir et parquet foncé.
Idées déco pour une grande salle à manger ouverte sur la cuisine victorienne avec un mur noir et parquet foncé.
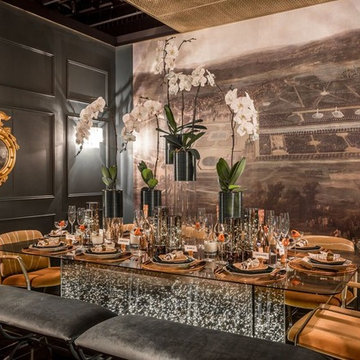
Idées déco pour une salle à manger contemporaine fermée et de taille moyenne avec un mur noir, un sol en marbre, aucune cheminée et un sol noir.
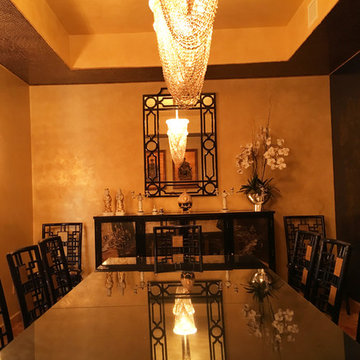
Aménagement d'une grande salle à manger asiatique fermée avec un mur noir et un sol en marbre.
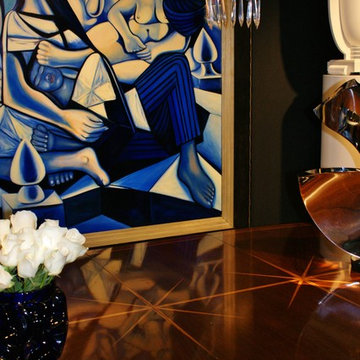
Aménagement d'une salle à manger classique fermée et de taille moyenne avec un mur noir, moquette et aucune cheminée.
Idées déco de salles à manger avec un mur noir
8