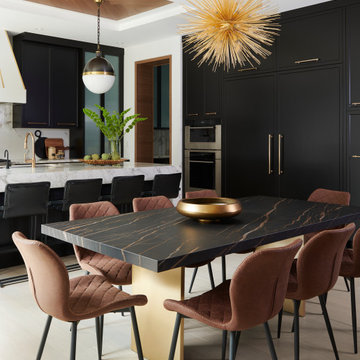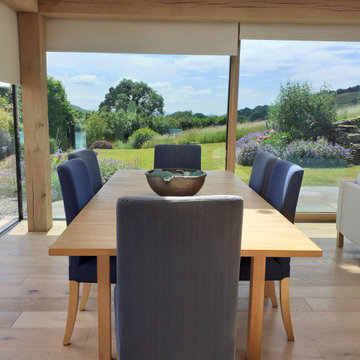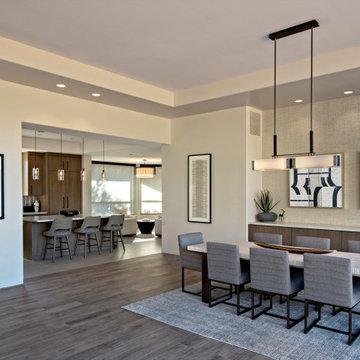Idées déco de salles à manger avec un plafond en lambris de bois et un plafond décaissé
Trier par :
Budget
Trier par:Populaires du jour
21 - 40 sur 2 878 photos
1 sur 3

Idée de décoration pour une salle à manger tradition avec un mur blanc, parquet clair, un sol beige, un plafond en lambris de bois et du lambris de bois.

Idées déco pour une grande salle à manger ouverte sur le salon contemporaine avec parquet clair et un plafond décaissé.

Inspiration pour une petite salle à manger traditionnelle en bois avec une banquette d'angle, un mur gris, parquet clair, un sol marron et un plafond décaissé.

Ensuring an ingrained sense of flexibility in the planning of dining and kitchen area, and how each space connected and opened to the next – was key. A dividing door by IQ Glass is hidden into the Molteni & Dada kitchen units, planned by AC Spatial Design. Together, the transition between inside and out, and the potential for extend into the surrounding garden spaces, became an integral component of the new works.

Dry bar in dining room. Custom millwork design with integrated panel front wine refrigerator and antique mirror glass backsplash with rosettes.
Idées déco pour une salle à manger ouverte sur la cuisine classique de taille moyenne avec un mur blanc, un sol en bois brun, une cheminée double-face, un manteau de cheminée en pierre, un sol marron, un plafond décaissé et du lambris.
Idées déco pour une salle à manger ouverte sur la cuisine classique de taille moyenne avec un mur blanc, un sol en bois brun, une cheminée double-face, un manteau de cheminée en pierre, un sol marron, un plafond décaissé et du lambris.

Reforma integral Sube Interiorismo www.subeinteriorismo.com
Biderbost Photo
Exemple d'une grande salle à manger ouverte sur le salon chic avec un mur vert, sol en stratifié, aucune cheminée, un sol beige, un plafond décaissé et du papier peint.
Exemple d'une grande salle à manger ouverte sur le salon chic avec un mur vert, sol en stratifié, aucune cheminée, un sol beige, un plafond décaissé et du papier peint.

A truly special property located in a sought after Toronto neighbourhood, this large family home renovation sought to retain the charm and history of the house in a contemporary way. The full scale underpin and large rear addition served to bring in natural light and expand the possibilities of the spaces. A vaulted third floor contains the master bedroom and bathroom with a cozy library/lounge that walks out to the third floor deck - revealing views of the downtown skyline. A soft inviting palate permeates the home but is juxtaposed with punches of colour, pattern and texture. The interior design playfully combines original parts of the home with vintage elements as well as glass and steel and millwork to divide spaces for working, relaxing and entertaining. An enormous sliding glass door opens the main floor to the sprawling rear deck and pool/hot tub area seamlessly. Across the lawn - the garage clad with reclaimed barnboard from the old structure has been newly build and fully rough-in for a potential future laneway house.

Inspiration pour une grande salle à manger traditionnelle fermée avec un mur blanc, parquet clair, aucune cheminée, un sol beige et un plafond décaissé.

Cette photo montre une salle à manger ouverte sur le salon chic de taille moyenne avec un mur beige, un sol en carrelage de porcelaine, un sol blanc, un plafond décaissé et du lambris.

garden room extension
Cette image montre une salle à manger ouverte sur le salon rustique avec parquet clair et un plafond décaissé.
Cette image montre une salle à manger ouverte sur le salon rustique avec parquet clair et un plafond décaissé.

Réalisation d'une grande salle à manger design fermée avec un mur blanc, un sol en bois brun, un sol marron, un plafond décaissé et boiseries.

Interior Design: Stephanie Larsen Interior Design Photography: Steven Thompson
Idées déco pour une salle à manger ouverte sur la cuisine moderne avec parquet foncé, un sol marron, un plafond décaissé et un mur blanc.
Idées déco pour une salle à manger ouverte sur la cuisine moderne avec parquet foncé, un sol marron, un plafond décaissé et un mur blanc.

Cette image montre une salle à manger ouverte sur la cuisine marine de taille moyenne avec un mur vert, un sol en vinyl, aucune cheminée, un sol marron, un plafond décaissé et boiseries.

The dining space and walkout raised patio are separated by Marvin’s bi-fold accordion doors which open up to create a shared indoor/outdoor space with stunning prairie conservation views. The outdoor patio features a clean, contemporary sawn sandstone, built-in grill, and radius stairs leading down to the lower patio/pool at the walkout level.

Cette image montre une très grande salle à manger traditionnelle fermée avec un sol en bois brun, un sol marron, un plafond décaissé, du papier peint et un mur multicolore.

Bright, white kitchen
Werner Straube
Aménagement d'une salle à manger ouverte sur la cuisine classique de taille moyenne avec un mur blanc, parquet foncé, un sol marron et un plafond décaissé.
Aménagement d'une salle à manger ouverte sur la cuisine classique de taille moyenne avec un mur blanc, parquet foncé, un sol marron et un plafond décaissé.

This dining room update was part of an ongoing project with the main goal of updating the 1990's spaces while creating a comfortable, sophisticated design aesthetic. New pieces were incorporated with existing family heirlooms.

Aménagement d'une salle à manger ouverte sur la cuisine contemporaine de taille moyenne avec un mur blanc, un sol en bois brun, un sol beige et un plafond décaissé.

Cette photo montre une salle à manger tendance de taille moyenne avec un mur blanc, sol en stratifié, un sol marron, un plafond décaissé et du lambris.

Aménagement d'une salle à manger ouverte sur le salon campagne avec un mur blanc, parquet foncé, un sol marron, un plafond en lambris de bois et du lambris de bois.
Idées déco de salles à manger avec un plafond en lambris de bois et un plafond décaissé
2