Idées déco de salles à manger avec un plafond en lambris de bois et un plafond décaissé
Trier par :
Budget
Trier par:Populaires du jour
41 - 60 sur 2 878 photos
1 sur 3

Spacecrafting Photography
Aménagement d'une petite salle à manger ouverte sur la cuisine bord de mer avec un sol en bois brun, aucune cheminée, un mur blanc, un sol marron, un plafond en lambris de bois et du lambris de bois.
Aménagement d'une petite salle à manger ouverte sur la cuisine bord de mer avec un sol en bois brun, aucune cheminée, un mur blanc, un sol marron, un plafond en lambris de bois et du lambris de bois.

Inspiration pour une salle à manger fermée avec un mur jaune, moquette, un sol beige, un plafond décaissé et du papier peint.

Réalisation d'une salle à manger tradition fermée avec un mur beige, parquet clair, un sol beige, un plafond décaissé et boiseries.

Stunning dinning room set with windows on 3 sides to gather south facing light and overviews of the lake. Ship lap ceiling detail to warm up the space.
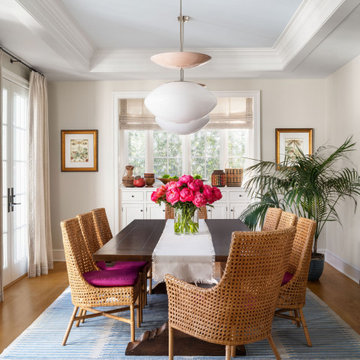
Stylish Productions
Idée de décoration pour une salle à manger marine avec un mur beige, un sol en bois brun, un sol marron et un plafond décaissé.
Idée de décoration pour une salle à manger marine avec un mur beige, un sol en bois brun, un sol marron et un plafond décaissé.

Designed by Malia Schultheis and built by Tru Form Tiny. This Tiny Home features Blue stained pine for the ceiling, pine wall boards in white, custom barn door, custom steel work throughout, and modern minimalist window trim in fir. This table folds down and away.

Aménagement d'une salle à manger classique avec un mur gris, parquet foncé, une cheminée standard, un manteau de cheminée en pierre de parement, un sol marron et un plafond décaissé.
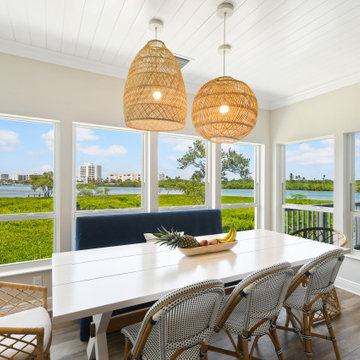
Gorgeous all blue kitchen cabinetry featuring brass and gold accents on hood, pendant lights and cabinetry hardware. The stunning intracoastal waterway views and sparkling turquoise water add more beauty to this fabulous kitchen.

Exemple d'une salle à manger tendance fermée et de taille moyenne avec un sol gris, un plafond décaissé, un sol en carrelage de céramique et un mur blanc.

This is a light rustic European White Oak hardwood floor.
Cette photo montre une salle à manger ouverte sur le salon moderne de taille moyenne avec un mur blanc, un sol en bois brun, un sol marron et un plafond en lambris de bois.
Cette photo montre une salle à manger ouverte sur le salon moderne de taille moyenne avec un mur blanc, un sol en bois brun, un sol marron et un plafond en lambris de bois.

Réalisation d'une grande salle à manger design fermée avec un mur gris, un sol en bois brun, un sol rouge, un plafond décaissé et boiseries.
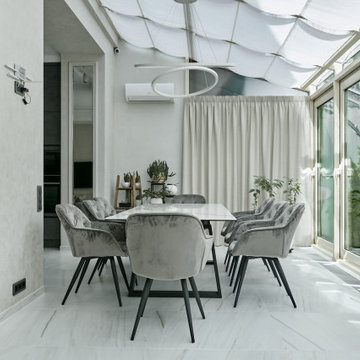
Cette image montre une salle à manger design avec un mur gris, un sol en carrelage de porcelaine, un sol blanc et un plafond décaissé.

A Modern Farmhouse formal dining space with spindle back chairs and a wainscoting trim detail.
Cette photo montre une salle à manger nature fermée et de taille moyenne avec parquet clair, un sol marron, un plafond en lambris de bois, boiseries et un mur vert.
Cette photo montre une salle à manger nature fermée et de taille moyenne avec parquet clair, un sol marron, un plafond en lambris de bois, boiseries et un mur vert.
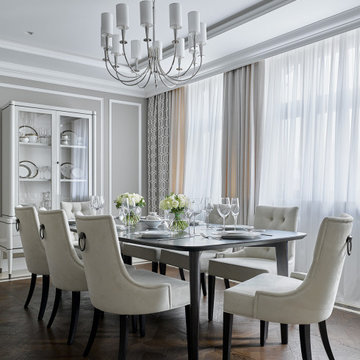
Светлая столовая в общем пространстве кухни-гостиной, оформленная в беловатых оттенках серого, молочного, розоватого цвета с легкой голубизной. Мягкие стулья-кресла с броскими аксессуарами — ручками-кольцами для выдвижения, которые напоминают морские кольца на причале. Общий дух столовой отсылает к ар-деко и современной классике. | A bright dining place in the common space of living room, decorated in whitish shades of gray, milky, pinkish color with a slight blue. The upholstered chairs is supplemented with eye-catching rings handles, which resemble the sea rings on the pier. The overall spirit of the dining room refers to Art Deco and modern classics.
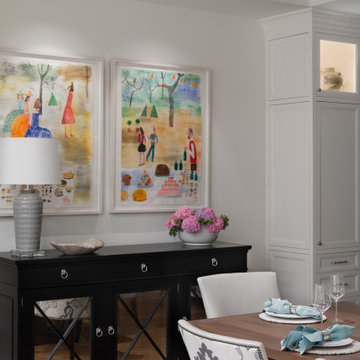
Fulfilling a vision of the future to gather an expanding family, the open home is designed for multi-generational use, while also supporting the everyday lifestyle of the two homeowners. The home is flush with natural light and expansive views of the landscape in an established Wisconsin village. Charming European homes, rich with interesting details and fine millwork, inspired the design for the Modern European Residence. The theming is rooted in historical European style, but modernized through simple architectural shapes and clean lines that steer focus to the beautifully aligned details. Ceiling beams, wallpaper treatments, rugs and furnishings create definition to each space, and fabrics and patterns stand out as visual interest and subtle additions of color. A brighter look is achieved through a clean neutral color palette of quality natural materials in warm whites and lighter woods, contrasting with color and patterned elements. The transitional background creates a modern twist on a traditional home that delivers the desired formal house with comfortable elegance.
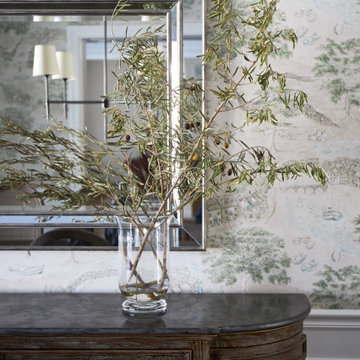
Download our free ebook, Creating the Ideal Kitchen. DOWNLOAD NOW
This family from Wheaton was ready to remodel their kitchen, dining room and powder room. The project didn’t call for any structural or space planning changes but the makeover still had a massive impact on their home. The homeowners wanted to change their dated 1990’s brown speckled granite and light maple kitchen. They liked the welcoming feeling they got from the wood and warm tones in their current kitchen, but this style clashed with their vision of a deVOL type kitchen, a London-based furniture company. Their inspiration came from the country homes of the UK that mix the warmth of traditional detail with clean lines and modern updates.
To create their vision, we started with all new framed cabinets with a modified overlay painted in beautiful, understated colors. Our clients were adamant about “no white cabinets.” Instead we used an oyster color for the perimeter and a custom color match to a specific shade of green chosen by the homeowner. The use of a simple color pallet reduces the visual noise and allows the space to feel open and welcoming. We also painted the trim above the cabinets the same color to make the cabinets look taller. The room trim was painted a bright clean white to match the ceiling.
In true English fashion our clients are not coffee drinkers, but they LOVE tea. We created a tea station for them where they can prepare and serve tea. We added plenty of glass to showcase their tea mugs and adapted the cabinetry below to accommodate storage for their tea items. Function is also key for the English kitchen and the homeowners. They requested a deep farmhouse sink and a cabinet devoted to their heavy mixer because they bake a lot. We then got rid of the stovetop on the island and wall oven and replaced both of them with a range located against the far wall. This gives them plenty of space on the island to roll out dough and prepare any number of baked goods. We then removed the bifold pantry doors and created custom built-ins with plenty of usable storage for all their cooking and baking needs.
The client wanted a big change to the dining room but still wanted to use their own furniture and rug. We installed a toile-like wallpaper on the top half of the room and supported it with white wainscot paneling. We also changed out the light fixture, showing us once again that small changes can have a big impact.
As the final touch, we also re-did the powder room to be in line with the rest of the first floor. We had the new vanity painted in the same oyster color as the kitchen cabinets and then covered the walls in a whimsical patterned wallpaper. Although the homeowners like subtle neutral colors they were willing to go a bit bold in the powder room for something unexpected. For more design inspiration go to: www.kitchenstudio-ge.com

Photography by Michael J. Lee
Idée de décoration pour une salle à manger tradition de taille moyenne avec une banquette d'angle, un mur blanc, parquet foncé, aucune cheminée, un sol marron et un plafond en lambris de bois.
Idée de décoration pour une salle à manger tradition de taille moyenne avec une banquette d'angle, un mur blanc, parquet foncé, aucune cheminée, un sol marron et un plafond en lambris de bois.

Aménagement d'une grande salle à manger ouverte sur la cuisine industrielle avec un mur gris, sol en béton ciré, un sol gris, un plafond décaissé et un mur en parement de brique.

Exemple d'une grande salle à manger ouverte sur la cuisine chic avec un mur multicolore, parquet foncé, un sol marron, un plafond décaissé et du papier peint.

Bundy Drive Brentwood, Los Angeles modern design open plan kitchen with luxury aquarium view. Photo by Simon Berlyn.
Cette image montre une très grande salle à manger ouverte sur la cuisine minimaliste avec un mur blanc, aucune cheminée, un sol beige et un plafond décaissé.
Cette image montre une très grande salle à manger ouverte sur la cuisine minimaliste avec un mur blanc, aucune cheminée, un sol beige et un plafond décaissé.
Idées déco de salles à manger avec un plafond en lambris de bois et un plafond décaissé
3