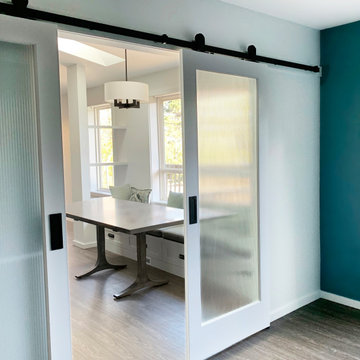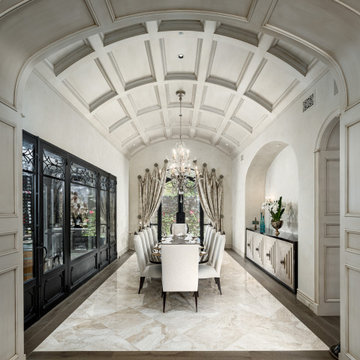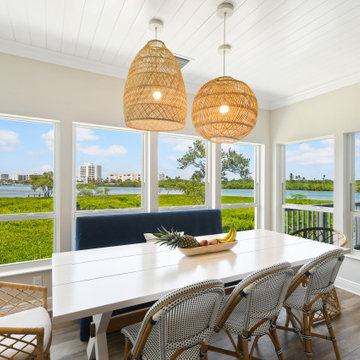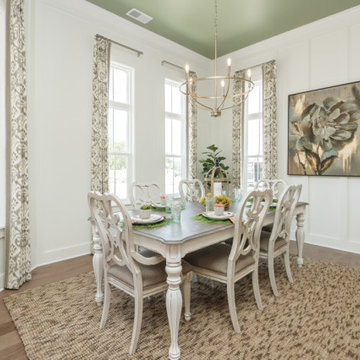Idées déco de salles à manger avec un plafond en lambris de bois et un plafond voûté
Trier par :
Budget
Trier par:Populaires du jour
81 - 100 sur 3 514 photos
1 sur 3

a formal dining room acts as a natural extension of the open kitchen and adjacent bar
Cette photo montre une salle à manger ouverte sur le salon nature en bois de taille moyenne avec un mur blanc, parquet clair, un sol beige et un plafond voûté.
Cette photo montre une salle à manger ouverte sur le salon nature en bois de taille moyenne avec un mur blanc, parquet clair, un sol beige et un plafond voûté.

Designed by Malia Schultheis and built by Tru Form Tiny. This Tiny Home features Blue stained pine for the ceiling, pine wall boards in white, custom barn door, custom steel work throughout, and modern minimalist window trim in fir. This table folds down and away.

This kitchen had a decidedly 90’s feel with oak cabinets and slate flooring combined with large, awkward columns and a cramped kitchen space. We focused on the highlights of the space which were the large windows and large overhead skylights. We used rich tones, contrasting them with bright white walls, light reflecting surfaces and warm, contemporary lighting. The end result is a cozy but light filled space to savor your morning coffee or linger with family and friends around the spacious dining area.

Idée de décoration pour une salle à manger marine en bois avec un mur blanc, un sol en bois brun, un sol marron, un plafond en lambris de bois et un plafond décaissé.

Exemple d'une très grande salle à manger nature fermée avec un mur vert, un sol en ardoise, cheminée suspendue, un sol noir, un plafond en lambris de bois et un mur en parement de brique.

Inside the contemporary extension in front of the house. A semi-industrial/rustic feel is achieved with exposed steel beams, timber ceiling cladding, terracotta tiling and wrap-around Crittall windows. This wonderully inviting space makes the most of the spectacular panoramic views.

Inspiration pour une salle à manger ouverte sur le salon rustique avec un mur blanc, un sol en bois brun, un sol marron, poutres apparentes, un plafond voûté et un plafond en bois.

Spacecrafting Photography
Aménagement d'une petite salle à manger ouverte sur la cuisine bord de mer avec un sol en bois brun, aucune cheminée, un mur blanc, un sol marron, un plafond en lambris de bois et du lambris de bois.
Aménagement d'une petite salle à manger ouverte sur la cuisine bord de mer avec un sol en bois brun, aucune cheminée, un mur blanc, un sol marron, un plafond en lambris de bois et du lambris de bois.

antique furniture, architectural digest, classic design, colorful accents, cool new york homes, cottage core, country home, elegant antique, french country, historic home, traditional vintage home, vintage style

Idées déco pour une salle à manger rétro avec un mur blanc, parquet clair et un plafond voûté.

Tracy, one of our fabulous customers who last year undertook what can only be described as, a colossal home renovation!
With the help of her My Bespoke Room designer Milena, Tracy transformed her 1930's doer-upper into a truly jaw-dropping, modern family home. But don't take our word for it, see for yourself...

Formal dining room with a curved ceiling, custom millwork, and a wine cellar attached.
Idée de décoration pour une salle à manger fermée avec un mur beige, un sol en bois brun, aucune cheminée, un sol marron et un plafond voûté.
Idée de décoration pour une salle à manger fermée avec un mur beige, un sol en bois brun, aucune cheminée, un sol marron et un plafond voûté.

Rustic Post and Beam Wedding Venue
Inspiration pour une très grande salle à manger ouverte sur le salon chalet en bois avec un mur marron, sol en béton ciré et un plafond voûté.
Inspiration pour une très grande salle à manger ouverte sur le salon chalet en bois avec un mur marron, sol en béton ciré et un plafond voûté.

Custom lake living at its finest, this Michigan property celebrates family living with contemporary spaces that embrace entertaining, sophistication, and fine living. The property embraces its location, nestled amongst the woods, and looks out towards an expansive lake.

Cette photo montre une salle à manger ouverte sur le salon tendance avec un mur blanc, parquet clair, un sol beige, poutres apparentes, un plafond voûté et un plafond en bois.

Gorgeous all blue kitchen cabinetry featuring brass and gold accents on hood, pendant lights and cabinetry hardware. The stunning intracoastal waterway views and sparkling turquoise water add more beauty to this fabulous kitchen.

This is a light rustic European White Oak hardwood floor.
Cette photo montre une salle à manger ouverte sur le salon moderne de taille moyenne avec un mur blanc, un sol en bois brun, un sol marron et un plafond en lambris de bois.
Cette photo montre une salle à manger ouverte sur le salon moderne de taille moyenne avec un mur blanc, un sol en bois brun, un sol marron et un plafond en lambris de bois.

Aménagement d'une grande salle à manger ouverte sur le salon classique avec un mur blanc, un sol en bois brun, aucune cheminée, un sol marron et un plafond voûté.

Who wouldn’t want to have breakfast in this nook? The custom banquette is upholstered in practical textiles from Brentano and Momentum. The custom chairs are from Lorts.

Ship Lap Ceiling, Exposed beams Minwax Ebony. Walls Benjamin Moore Alabaster
Exemple d'une salle à manger ouverte sur le salon nature de taille moyenne avec un mur blanc, un sol en bois brun, une cheminée standard, un manteau de cheminée en bois, un sol marron, un plafond voûté et du lambris de bois.
Exemple d'une salle à manger ouverte sur le salon nature de taille moyenne avec un mur blanc, un sol en bois brun, une cheminée standard, un manteau de cheminée en bois, un sol marron, un plafond voûté et du lambris de bois.
Idées déco de salles à manger avec un plafond en lambris de bois et un plafond voûté
5