Idées déco de salles à manger avec un plafond voûté
Trier par :
Budget
Trier par:Populaires du jour
61 - 80 sur 456 photos
1 sur 3
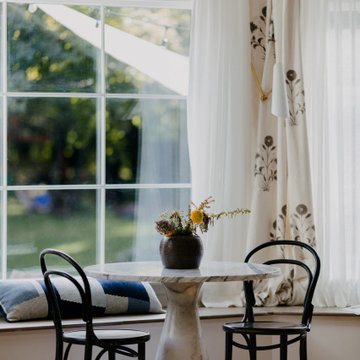
Cette photo montre une salle à manger tendance de taille moyenne avec une banquette d'angle et un plafond voûté.
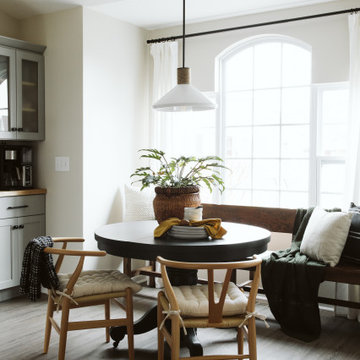
Cette photo montre une petite salle à manger ouverte sur la cuisine nature avec un mur blanc, un sol en vinyl, un sol marron et un plafond voûté.
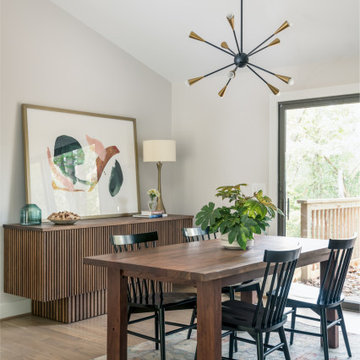
Cette image montre une salle à manger ouverte sur la cuisine vintage de taille moyenne avec un mur blanc, un sol en bois brun et un plafond voûté.

Cette photo montre une salle à manger ouverte sur la cuisine chic de taille moyenne avec un mur blanc, un sol en bois brun, aucune cheminée, un sol marron et un plafond voûté.
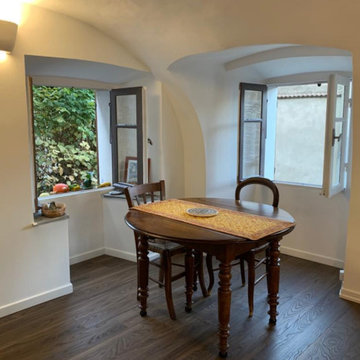
Idées déco pour une petite salle à manger ouverte sur le salon classique avec un mur blanc, parquet foncé, aucune cheminée, un sol marron et un plafond voûté.
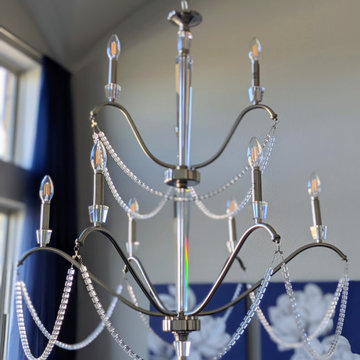
Formal dining room with an elegant transitional feel. We installed custom sheer navy blue curtains, a custom floral arrangement, new artwork and new tiered chandelier.
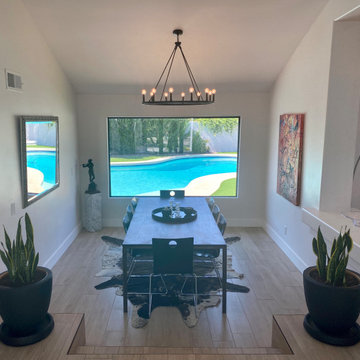
Inspiration pour une salle à manger minimaliste de taille moyenne avec un mur blanc, un sol en carrelage de céramique, un sol beige et un plafond voûté.
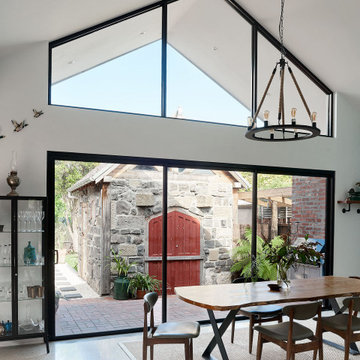
Aménagement d'une salle à manger ouverte sur le salon contemporaine de taille moyenne avec sol en béton ciré, un sol gris et un plafond voûté.
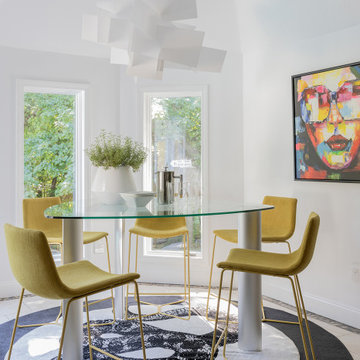
elegant, modern and sophisticated breakfast room.
Cette photo montre une salle à manger moderne de taille moyenne avec une banquette d'angle, un mur blanc, un sol en carrelage de porcelaine, un sol beige et un plafond voûté.
Cette photo montre une salle à manger moderne de taille moyenne avec une banquette d'angle, un mur blanc, un sol en carrelage de porcelaine, un sol beige et un plafond voûté.
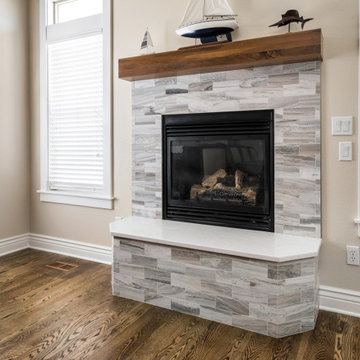
Aménagement d'une grande salle à manger ouverte sur la cuisine classique avec un sol en bois brun, un sol marron, un plafond voûté, un mur beige et un manteau de cheminée en pierre.
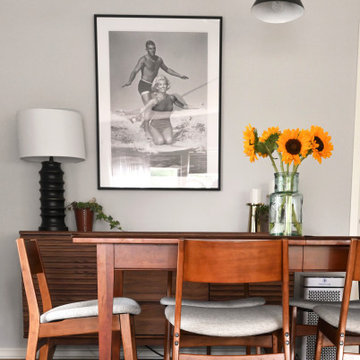
Aménagement d'une salle à manger rétro fermée et de taille moyenne avec un mur gris, un sol en bois brun, un sol marron et un plafond voûté.
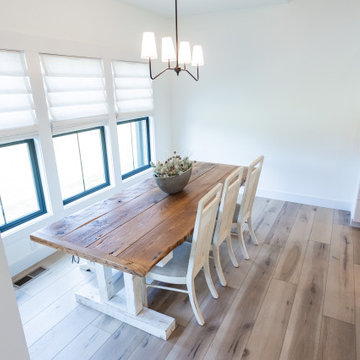
Warm, light, and inviting with characteristic knot vinyl floors that bring a touch of wabi-sabi to every room. This rustic maple style is ideal for Japanese and Scandinavian-inspired spaces.
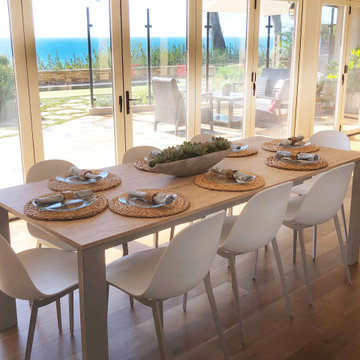
Cette photo montre une salle à manger ouverte sur le salon tendance de taille moyenne avec un mur blanc, un sol en bois brun, un sol marron et un plafond voûté.
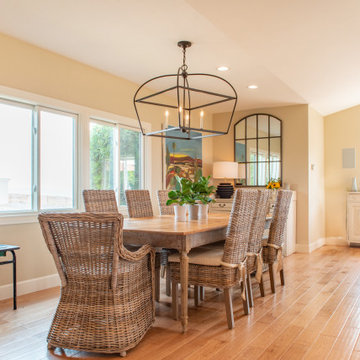
A quick update to this kitchen great room was done by painting cabinets a creamy white and using a white hand crafted Moroccan tile backsplash. Warm neutral paint colors on wall enliven the space.
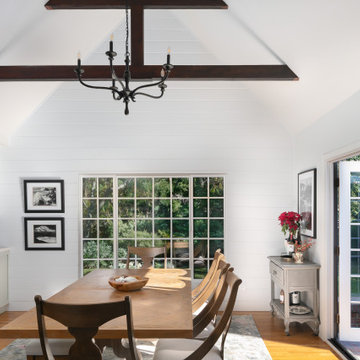
An original 1930’s English Tudor with only 2 bedrooms and 1 bath spanning about 1730 sq.ft. was purchased by a family with 2 amazing young kids, we saw the potential of this property to become a wonderful nest for the family to grow.
The plan was to reach a 2550 sq. ft. home with 4 bedroom and 4 baths spanning over 2 stories.
With continuation of the exiting architectural style of the existing home.
A large 1000sq. ft. addition was constructed at the back portion of the house to include the expended master bedroom and a second-floor guest suite with a large observation balcony overlooking the mountains of Angeles Forest.
An L shape staircase leading to the upstairs creates a moment of modern art with an all white walls and ceilings of this vaulted space act as a picture frame for a tall window facing the northern mountains almost as a live landscape painting that changes throughout the different times of day.
Tall high sloped roof created an amazing, vaulted space in the guest suite with 4 uniquely designed windows extruding out with separate gable roof above.
The downstairs bedroom boasts 9’ ceilings, extremely tall windows to enjoy the greenery of the backyard, vertical wood paneling on the walls add a warmth that is not seen very often in today’s new build.
The master bathroom has a showcase 42sq. walk-in shower with its own private south facing window to illuminate the space with natural morning light. A larger format wood siding was using for the vanity backsplash wall and a private water closet for privacy.
In the interior reconfiguration and remodel portion of the project the area serving as a family room was transformed to an additional bedroom with a private bath, a laundry room and hallway.
The old bathroom was divided with a wall and a pocket door into a powder room the leads to a tub room.
The biggest change was the kitchen area, as befitting to the 1930’s the dining room, kitchen, utility room and laundry room were all compartmentalized and enclosed.
We eliminated all these partitions and walls to create a large open kitchen area that is completely open to the vaulted dining room. This way the natural light the washes the kitchen in the morning and the rays of sun that hit the dining room in the afternoon can be shared by the two areas.
The opening to the living room remained only at 8’ to keep a division of space.
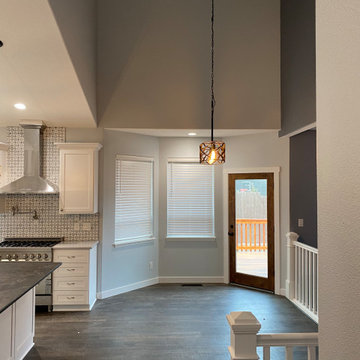
We removed the pony wall and installed railing to give this breakfast eating area an open concept.
Inspiration pour une salle à manger craftsman de taille moyenne avec une banquette d'angle, un mur gris, un sol en vinyl, aucune cheminée, un sol multicolore et un plafond voûté.
Inspiration pour une salle à manger craftsman de taille moyenne avec une banquette d'angle, un mur gris, un sol en vinyl, aucune cheminée, un sol multicolore et un plafond voûté.
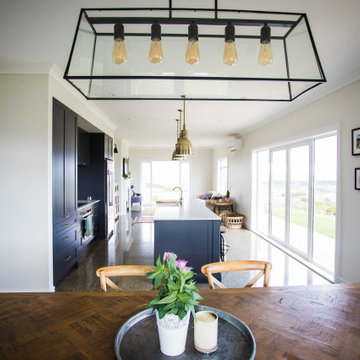
Exemple d'une salle à manger ouverte sur la cuisine montagne de taille moyenne avec un mur blanc, sol en béton ciré, un sol gris et un plafond voûté.
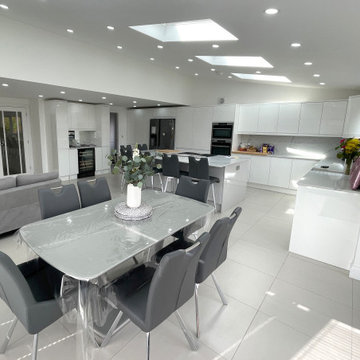
Idée de décoration pour une salle à manger ouverte sur le salon minimaliste avec un mur blanc, un sol en carrelage de porcelaine et un plafond voûté.
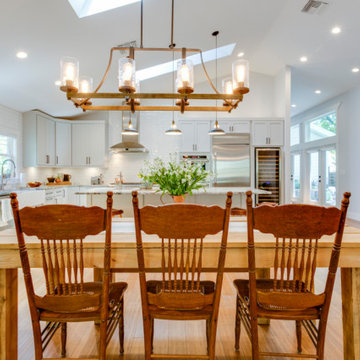
Aménagement d'une salle à manger ouverte sur la cuisine classique avec un mur gris, parquet en bambou et un plafond voûté.
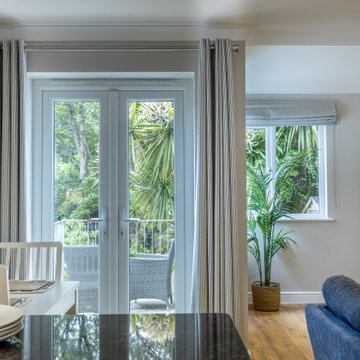
Already a successful holiday let, but in need of updated decor and soul, the owner came to us looking to create a Scandinavian Coastal vibe. Removing the downstairs carpet and installing wooden floors as well as full decoration throughout with new fabrics adorning the windows.
The outside was landscaped with new patio and BBQ area, creating a haven for guests to enjoy their holiday.
Sea Breeze is booked on average 48 weeks per annum and is an excellent example of a consistent holiday home.
Idées déco de salles à manger avec un plafond voûté
4