Idées déco de salles à manger avec un poêle à bois et différents designs de plafond
Trier par :
Budget
Trier par:Populaires du jour
201 - 220 sur 398 photos
1 sur 3
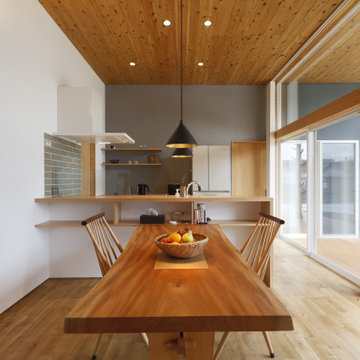
壁は漆喰塗仕上げで、調湿効果や味わいある風合いが魅力です。
照明の光が優しくテーブルを照らし、毎日の食事がより楽しく美味しくくつろぎの時間となるようなダイニングに。
Idées déco pour une salle à manger contemporaine avec un mur blanc, un sol en bois brun, un poêle à bois, un plafond en bois, éclairage et un manteau de cheminée en pierre.
Idées déco pour une salle à manger contemporaine avec un mur blanc, un sol en bois brun, un poêle à bois, un plafond en bois, éclairage et un manteau de cheminée en pierre.
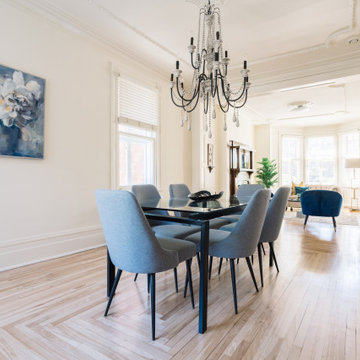
Cette image montre une très grande salle à manger ouverte sur le salon avec un mur blanc, un poêle à bois, un manteau de cheminée en bois, un sol marron, parquet clair et un plafond décaissé.
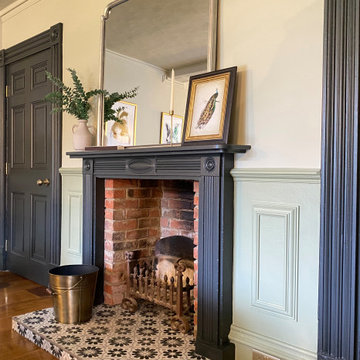
This luxurious dining room had a great transformation. The table and sideboard had to stay, everything else has been changed.
Réalisation d'une grande salle à manger design avec un mur vert, parquet foncé, un poêle à bois, un manteau de cheminée en bois, un sol marron, poutres apparentes et du lambris.
Réalisation d'une grande salle à manger design avec un mur vert, parquet foncé, un poêle à bois, un manteau de cheminée en bois, un sol marron, poutres apparentes et du lambris.
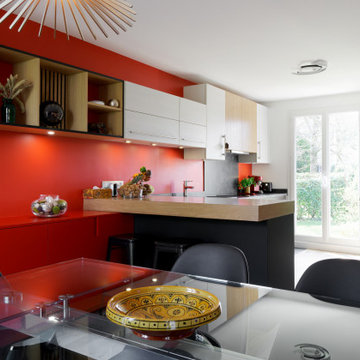
Idée de décoration pour une salle à manger ouverte sur le salon design de taille moyenne avec un mur rouge, un sol en carrelage de céramique, un poêle à bois et un plafond en bois.
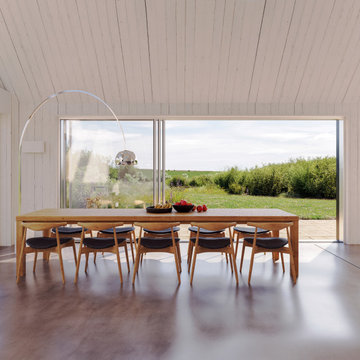
The Black Barn is located between Milford-on-Sea and Barton-on-Sea in Hampshire. It is surrounded by open countryside and benefits from a spring-fed pond and views across the Solent to the Isle of Wight. The combination of super-insulation and extensive on-site renewables and a large vegetable garden makes this a quasi off-grid house. Consent for this replacement dwelling on this sensitive site was obtained in 2021 by working closely with Jerry Davies Planning Consultancy.
The rural setting was the driver for the ‘agricultural vernacular’ architectural forms. The barn volumes are clad in highly durable black corrugated Eternit fibre-cement panels, the colour referencing the history of the previous house on this site. Prior to World War II the previous house had been painted white, which made it a distinctive navigational landmark for the Luftwaffe. The house was painted black during the war and became known as “Black Cottage”.
The south-east facing roof to the house is fitted with 44No. 335-watt Vridian Clearline Fusion in-roof solar panels with integrated VELUX roof lights. This 14.7kWp array provides the electricity for the ground source heat pump, day-to-day usage and electric vehicle charging with the surplus being stored in a 13.5kW Tesla Powerwall 2 home battery. The garage building has a further 16No. panels providing an additional 5.3kWp output.
As a replacement dwelling in the green belt the gross internal area of the new house was limited to a maximum of 130% of the area of the original two-storey house. Ancillary guest accommodation is provided by virtue of Section 13 of the 1968 Caravan Act which allows for a mobile home of a maximum length of 20 metres, maximum width of 6.8 metres and maximum internal height of 3.05 metres (the annexe does not benefit from a vaulted ceiling in the way that the main house does). The garage building was granted consent as an outbuilding as part of the planning application and provides storage for equipment to tend to the 5.5 acre (2.26ha) site, part of which has been seeded to become a wildflower meadow. The front of the house is arranged as a vegetable garden / potager.

The open concept living room and dining room offer panoramic views of the property with lounging comfort from every seat inside.
Aménagement d'une salle à manger ouverte sur le salon montagne en bois de taille moyenne avec un mur gris, sol en béton ciré, un poêle à bois, un manteau de cheminée en pierre, un sol gris et un plafond voûté.
Aménagement d'une salle à manger ouverte sur le salon montagne en bois de taille moyenne avec un mur gris, sol en béton ciré, un poêle à bois, un manteau de cheminée en pierre, un sol gris et un plafond voûté.
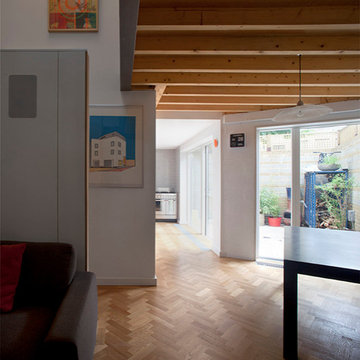
Idée de décoration pour une salle à manger ouverte sur le salon design de taille moyenne avec un mur blanc, un sol en bois brun, un poêle à bois et poutres apparentes.
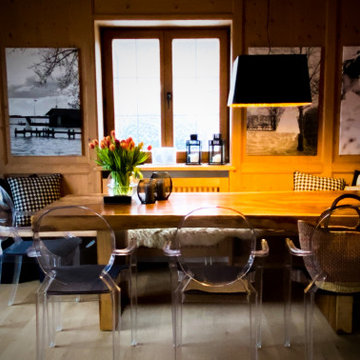
Im Essbereich wurde die alte Wandvertäfelung erhalten und mit schwarz-weiß Bildern aufgepeppt. Der massive Tisch mit den luftigen Stühlen wurde um eine lange Bank vom Schreiner ergänzt.

2階建の家をスキップフロアで7つの階層に区切っています。それぞれの階層は、季節や時間によってそれぞれの心地よさがあります。
また、ところどころに茶室のような小窓も設け、家の中で様々な景色や光を一年中楽しめます。
Cette image montre une petite salle à manger ouverte sur le salon minimaliste avec un mur blanc, un poêle à bois, un manteau de cheminée en pierre, un sol blanc et un plafond décaissé.
Cette image montre une petite salle à manger ouverte sur le salon minimaliste avec un mur blanc, un poêle à bois, un manteau de cheminée en pierre, un sol blanc et un plafond décaissé.
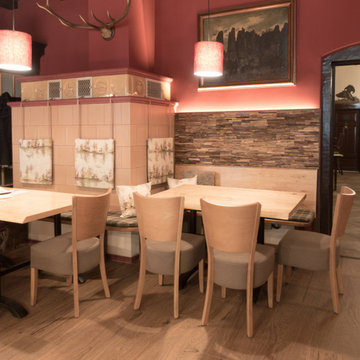
Die ursprüngliche Holzvertäfelung wurde durch eine moderne Holzvertäfelung ersetzt. Dies Sitzecke am Kamin ist mit Kissen aus schwerentflammbarem Wollstoff belegt. Die Dekokissen sind mit Motiven aus der Bergwelt gefertigt. Individuelle mit Stoff bespannte Lampenshcirme runden das ganze ab.
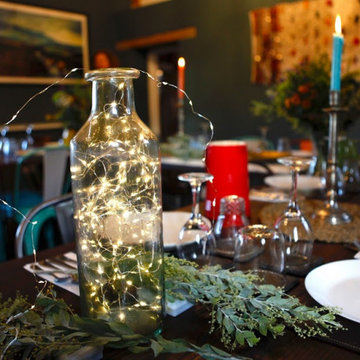
A huge double height dining and banqueting hall designed for the wow factor and with flexible use to seat 21 or become a meeting hall for canapes and cocktails. Contemporary modern rustic and with original wall art and eclectic curios.
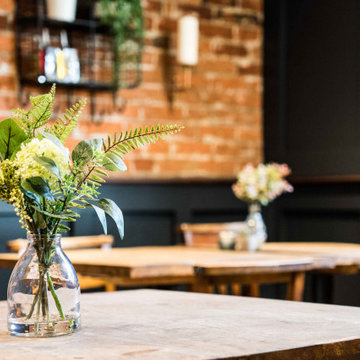
Having worked ten years in hospitality, I understand the challenges of restaurant operation and how smart interior design can make a huge difference in overcoming them.
This once country cottage café needed a facelift to bring it into the modern day but we honoured its already beautiful features by stripping back the lack lustre walls to expose the original brick work and constructing dark paneling to contrast.
The rustic bar was made out of 100 year old floorboards and the shelves and lighting fixtures were created using hand-soldered scaffold pipe for an industrial edge. The old front of house bar was repurposed to make bespoke banquet seating with storage, turning the high traffic hallway area from an avoid zone for couples to an enviable space for groups.

Garden extension with high ceiling heights as part of the whole house refurbishment project. Extensions and a full refurbishment to a semi-detached house in East London.
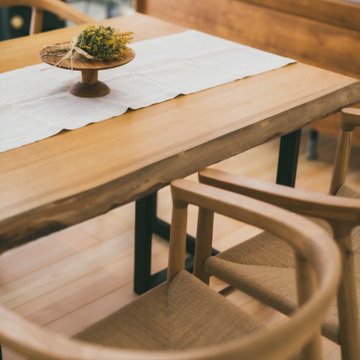
Exemple d'une salle à manger moderne avec un mur blanc, un sol en bois brun, un poêle à bois, un manteau de cheminée en pierre et poutres apparentes.
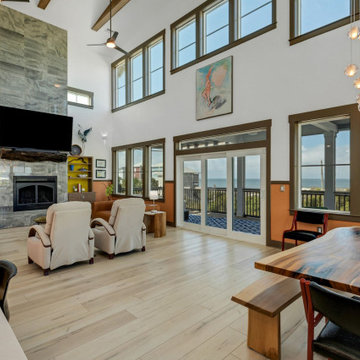
Clean and bright vinyl planks for a space where you can clear your mind and relax. Unique knots bring life and intrigue to this tranquil maple design. With the Modin Collection, we have raised the bar on luxury vinyl plank. The result is a new standard in resilient flooring. Modin offers true embossed in register texture, a low sheen level, a rigid SPC core, an industry-leading wear layer, and so much more.
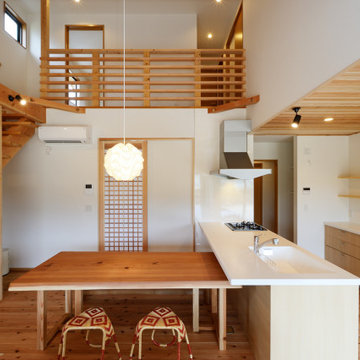
勾配天井により高い天井高を確保した開放的なダイニング。木のぬくもりがあふれる空間の中で、シンプルな北欧照明の灯りがマッチしています。
Idées déco pour une grande salle à manger ouverte sur le salon avec un mur blanc, un sol en bois brun, un poêle à bois, un sol beige, un plafond en bois et du papier peint.
Idées déco pour une grande salle à manger ouverte sur le salon avec un mur blanc, un sol en bois brun, un poêle à bois, un sol beige, un plafond en bois et du papier peint.
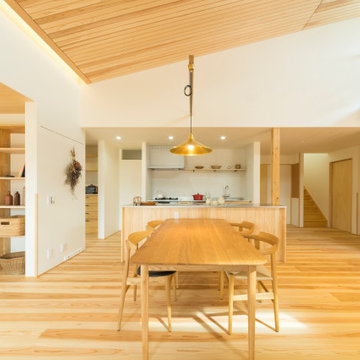
Idées déco pour une salle à manger ouverte sur le salon avec un sol en bois brun, un poêle à bois, un manteau de cheminée en carrelage, un plafond en bois et du papier peint.
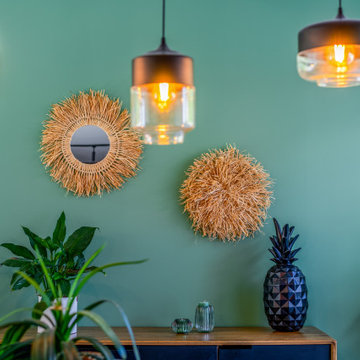
Décoration et aménagement salon / salle à manger d'une maison neuve. Couleur tendance noire, vert avec du bois. Décoration murale ethnique, suspensions noires design et buffet noir / bois pour un mélange style.
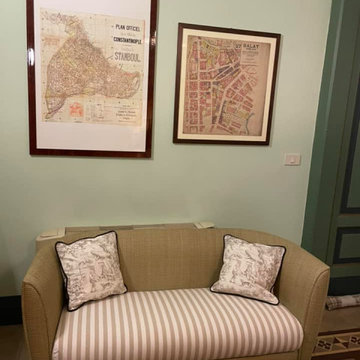
Exemple d'une très grande salle à manger ouverte sur le salon chic avec un mur beige, un poêle à bois, un manteau de cheminée en métal, un plafond voûté et du lambris.
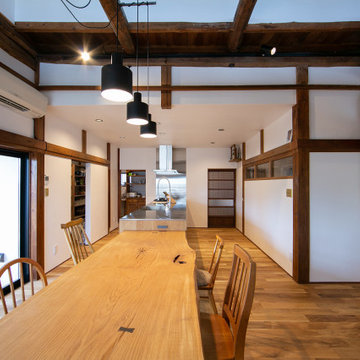
70年という月日を守り続けてきた農家住宅のリノベーション
建築当時の強靭な軸組みを活かし、新しい世代の住まい手の想いのこもったリノベーションとなった
夏は熱がこもり、冬は冷たい隙間風が入る環境から
開口部の改修、断熱工事や気密をはかり
夏は風が通り涼しく、冬は暖炉が燈り暖かい室内環境にした
空間動線は従来人寄せのための二間と奥の間を一体として家族の団欒と仲間と過ごせる動線とした
北側の薄暗く奥まったダイニングキッチンが明るく開放的な造りとなった
Idées déco de salles à manger avec un poêle à bois et différents designs de plafond
11