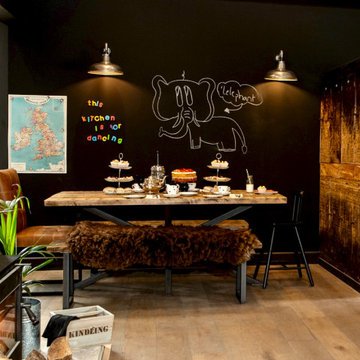Idées déco de salles à manger avec un poêle à bois et différents designs de plafond
Trier par :
Budget
Trier par:Populaires du jour
121 - 140 sur 394 photos
1 sur 3
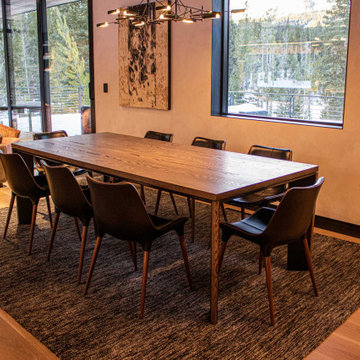
The Ross Peak Great Room Guillotine Fireplace is the perfect focal point for this contemporary room. The guillotine fireplace door consists of a custom formed brass mesh door, providing a geometric element when the door is closed. The fireplace surround is Natural Etched Steel, with a complimenting brass mantle. Shown with custom niche for Fireplace Tools.
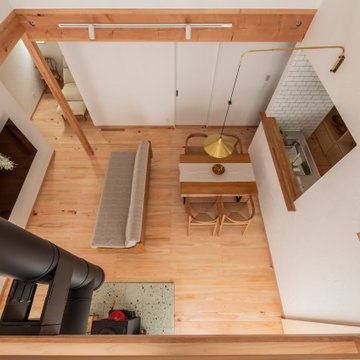
Aménagement d'une salle à manger moderne avec un mur blanc, un sol en bois brun, un poêle à bois, un manteau de cheminée en pierre et poutres apparentes.
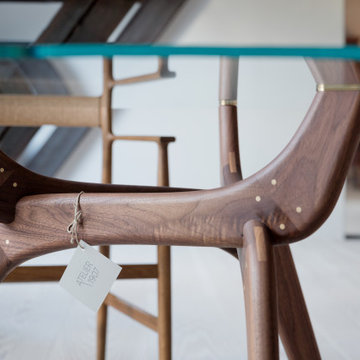
Cette photo montre une salle à manger scandinave avec un mur beige, parquet clair, un poêle à bois et un plafond en bois.
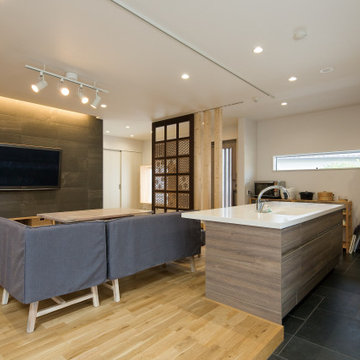
Idées déco pour une salle à manger ouverte sur le salon de taille moyenne avec un mur blanc, un poêle à bois, un manteau de cheminée en carrelage, un sol beige, un plafond en papier peint et du papier peint.
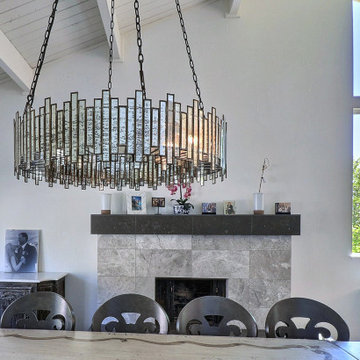
Ceilings were vaulted, and fire place mantel was remodeled to fit this families style.
Inspiration pour une salle à manger ouverte sur la cuisine avec un mur blanc, parquet clair, un poêle à bois, un manteau de cheminée en pierre et poutres apparentes.
Inspiration pour une salle à manger ouverte sur la cuisine avec un mur blanc, parquet clair, un poêle à bois, un manteau de cheminée en pierre et poutres apparentes.
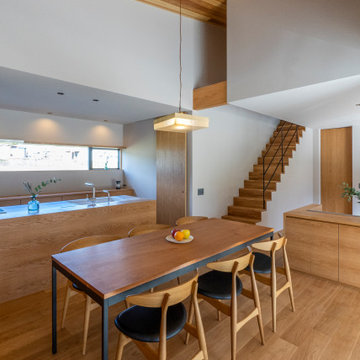
自然と共に暮らす家-薪ストーブとアウトドアリビング
木造2階建ての一戸建て・アウトドアリビング・土間リビング・薪ストーブ・吹抜のある住宅。
田園風景の中で、「建築・デザイン」×「自然・アウトドア」が融合し、「豊かな暮らし」を実現する住まいです。
Inspiration pour une salle à manger ouverte sur le salon minimaliste avec un mur blanc, un sol en bois brun, un poêle à bois, un manteau de cheminée en béton, un sol marron, un plafond en bois et du papier peint.
Inspiration pour une salle à manger ouverte sur le salon minimaliste avec un mur blanc, un sol en bois brun, un poêle à bois, un manteau de cheminée en béton, un sol marron, un plafond en bois et du papier peint.

We utilized the height and added raw plywood bookcases.
Inspiration pour une grande salle à manger ouverte sur le salon vintage avec un mur blanc, un sol en vinyl, un poêle à bois, un manteau de cheminée en brique, un sol blanc, un plafond voûté et un mur en parement de brique.
Inspiration pour une grande salle à manger ouverte sur le salon vintage avec un mur blanc, un sol en vinyl, un poêle à bois, un manteau de cheminée en brique, un sol blanc, un plafond voûté et un mur en parement de brique.
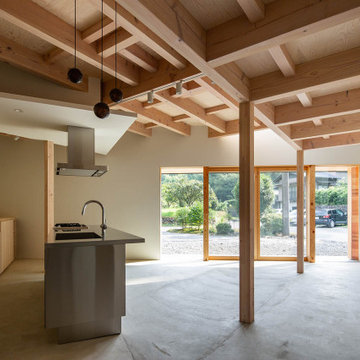
愛知県瀬戸市にある定光寺
山林を切り開いた敷地で広い。
市街化調整区域であり、分家申請となるが
実家の南側で建築可能な敷地は50坪強の三角形である。
実家の日当たりを配慮し敷地いっぱいに南側に寄せた三角形の建物を建てるようにした。
東側は うっそうとした森でありそちらからの日当たりはあまり期待できそうもない。
自然との融合という考え方もあったが 状況から融合を選択できそうもなく
隔離という判断し開口部をほぼ設けていない。
ただ樹木の高い部分にある新芽はとても美しく その部分にだけ開口部を設ける。
その開口からの朝の光はとても美しい。
玄関からアプロ-チされる低い天井の白いシンプルなロ-カを抜けると
構造材表しの荒々しい高天井であるLDKに入り、対照的な空間表現となっている。
ところどころに小さな吹き抜けを配し、二階への連続性を表現している。
二階には オ-プンな将来的な子供部屋 そこからスキップされた寝室に入る
その空間は 三角形の頂点に向かって構造材が伸びていく。
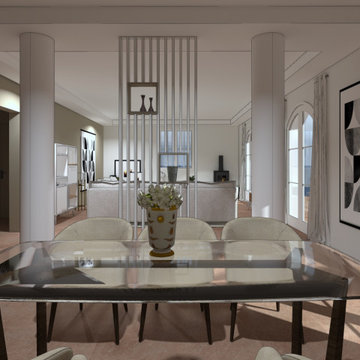
Un salon de réception pour cette grande maison située autour d'Aix en Provence : un rythme donné par les poteaux et par le décroché du plafond.
Idées déco pour une grande salle à manger avec tomettes au sol, un poêle à bois, un sol rose et un plafond voûté.
Idées déco pour une grande salle à manger avec tomettes au sol, un poêle à bois, un sol rose et un plafond voûté.
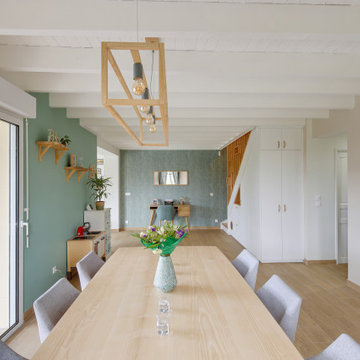
Cette image montre une grande salle à manger nordique avec un mur beige, un sol en carrelage de céramique, un poêle à bois, un sol marron et poutres apparentes.
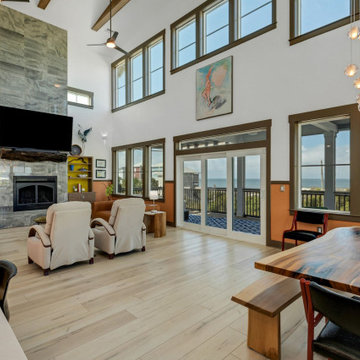
Clean and bright vinyl planks for a space where you can clear your mind and relax. Unique knots bring life and intrigue to this tranquil maple design. With the Modin Collection, we have raised the bar on luxury vinyl plank. The result is a new standard in resilient flooring. Modin offers true embossed in register texture, a low sheen level, a rigid SPC core, an industry-leading wear layer, and so much more.
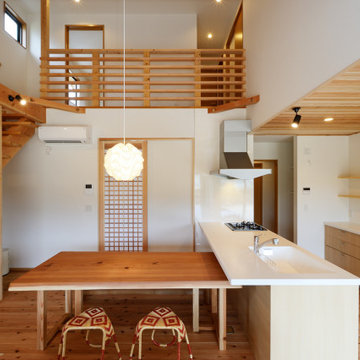
勾配天井により高い天井高を確保した開放的なダイニング。木のぬくもりがあふれる空間の中で、シンプルな北欧照明の灯りがマッチしています。
Idées déco pour une grande salle à manger ouverte sur le salon avec un mur blanc, un sol en bois brun, un poêle à bois, un sol beige, un plafond en bois et du papier peint.
Idées déco pour une grande salle à manger ouverte sur le salon avec un mur blanc, un sol en bois brun, un poêle à bois, un sol beige, un plafond en bois et du papier peint.
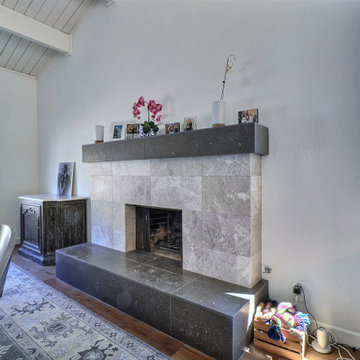
Ceilings were vaulted, and fire place mantel was remodeled to fit this families style.
Exemple d'une salle à manger ouverte sur la cuisine avec un mur blanc, parquet clair, un poêle à bois, un manteau de cheminée en pierre et poutres apparentes.
Exemple d'une salle à manger ouverte sur la cuisine avec un mur blanc, parquet clair, un poêle à bois, un manteau de cheminée en pierre et poutres apparentes.
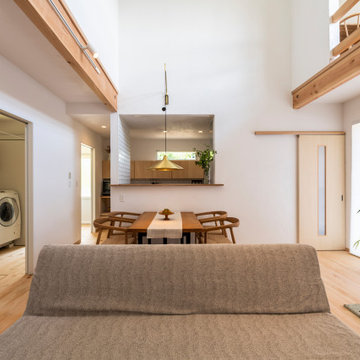
Réalisation d'une salle à manger minimaliste avec un mur blanc, un sol en bois brun, un poêle à bois, un manteau de cheminée en pierre et poutres apparentes.
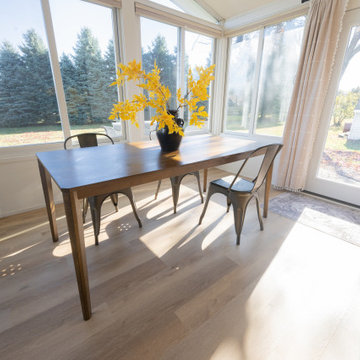
Inspired by sandy shorelines on the California coast, this beachy blonde vinyl floor brings just the right amount of variation to each room. With the Modin Collection, we have raised the bar on luxury vinyl plank. The result is a new standard in resilient flooring. Modin offers true embossed in register texture, a low sheen level, a rigid SPC core, an industry-leading wear layer, and so much more.
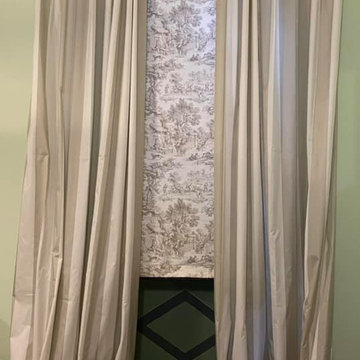
Inspiration pour une très grande salle à manger ouverte sur le salon traditionnelle avec un mur beige, un poêle à bois, un manteau de cheminée en métal, un plafond voûté et du lambris.
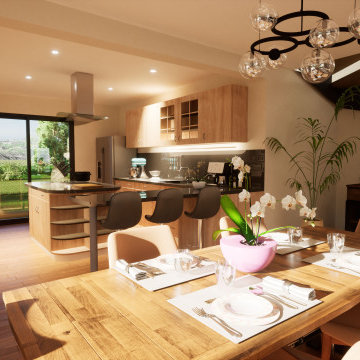
Idée de décoration pour une grande salle à manger design avec une banquette d'angle, un mur jaune, parquet clair, un poêle à bois, un manteau de cheminée en métal, un sol beige, un plafond en papier peint, du papier peint et éclairage.
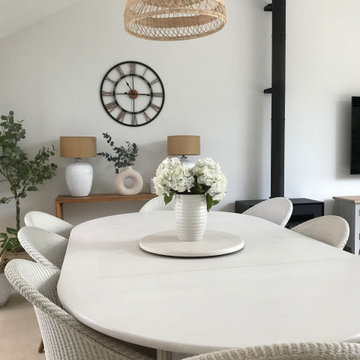
Balinese vibes in this large open plan extension on a detached Victorian house.
Cette image montre une grande salle à manger ouverte sur la cuisine marine avec un mur blanc, un sol en carrelage de porcelaine, un poêle à bois, un sol beige et un plafond voûté.
Cette image montre une grande salle à manger ouverte sur la cuisine marine avec un mur blanc, un sol en carrelage de porcelaine, un poêle à bois, un sol beige et un plafond voûté.
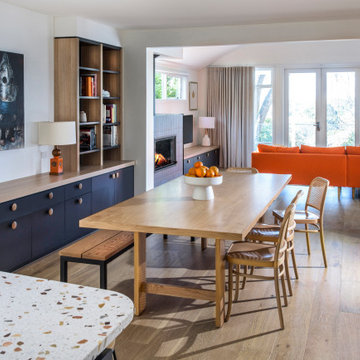
Mid Century full home renovation. Combined Kitchen, Dining, Office and Living room featuring Oak timber floors and custom cabinetry.
Inspiration pour une salle à manger vintage de taille moyenne avec parquet clair, un poêle à bois, un manteau de cheminée en carrelage et un plafond voûté.
Inspiration pour une salle à manger vintage de taille moyenne avec parquet clair, un poêle à bois, un manteau de cheminée en carrelage et un plafond voûté.
Idées déco de salles à manger avec un poêle à bois et différents designs de plafond
7
