Idées déco de salles à manger avec un poêle à bois et différents designs de plafond
Trier par :
Budget
Trier par:Populaires du jour
141 - 160 sur 394 photos
1 sur 3
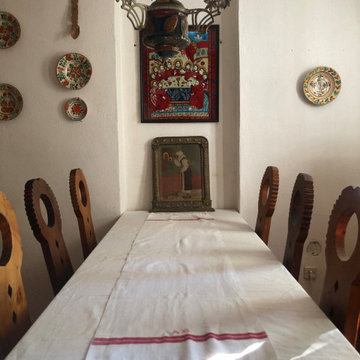
a welcome oasis of greenery and relaxation away from the bustling city life. Built in traditional style with custom built furniture and furnishings, vintage finds and heirlooms and accessorised with items sourced from the local community
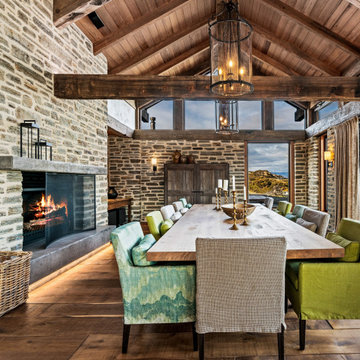
An enormous dining area featuring schist and exposed beams throughout making the home feel established like it has always been there.
Inspiration pour une très grande salle à manger ouverte sur le salon craftsman avec parquet foncé, un poêle à bois, un manteau de cheminée en pierre de parement, un sol marron et poutres apparentes.
Inspiration pour une très grande salle à manger ouverte sur le salon craftsman avec parquet foncé, un poêle à bois, un manteau de cheminée en pierre de parement, un sol marron et poutres apparentes.
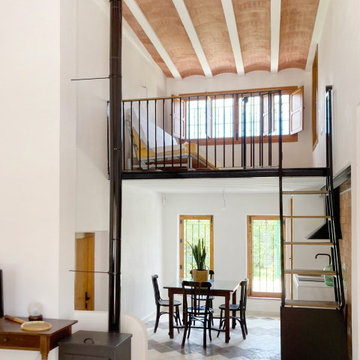
Cette photo montre une petite salle à manger ouverte sur le salon montagne avec un mur blanc, un sol en carrelage de céramique, un poêle à bois, un sol marron et un plafond voûté.
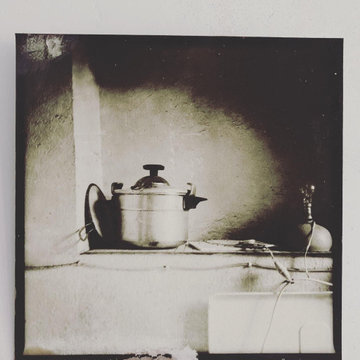
Février 2021 : à l'achat la maison est inhabitée depuis 20 ans, la dernière fille en vie du couple qui vivait là est trop fatiguée pour continuer à l’entretenir, elle veut vendre à des gens qui sont vraiment amoureux du lieu parce qu’elle y a passé toute son enfance et que ses parents y ont vécu si heureux… la maison vaut une bouchée de pain, mais elle est dans son jus, il faut tout refaire. Elle est très encombrée mais totalement saine. Il faudra refaire l’électricité c’est sûr, les fenêtres aussi. Il est entendu avec les vendeurs que tout reste, meubles, vaisselle, tout. Car il y a là beaucoup à jeter mais aussi des trésors dont on va faire des merveilles...
3 ans plus tard, beaucoup d’huile de coude et de réflexions pour customiser les meubles existants, les compléter avec peu de moyens, apporter de la lumière et de la douceur, désencombrer sans manquer de rien… voilà le résultat.
Et on s’y sent extraordinairement bien, dans cette délicieuse maison de campagne.
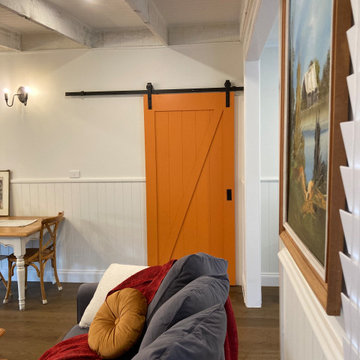
Barn door
Exemple d'une salle à manger ouverte sur le salon chic de taille moyenne avec un mur blanc, un sol en bois brun, un poêle à bois, un manteau de cheminée en pierre, un sol marron, poutres apparentes et du lambris de bois.
Exemple d'une salle à manger ouverte sur le salon chic de taille moyenne avec un mur blanc, un sol en bois brun, un poêle à bois, un manteau de cheminée en pierre, un sol marron, poutres apparentes et du lambris de bois.
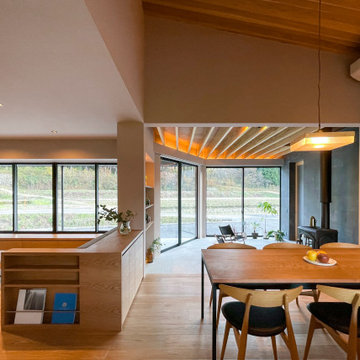
自然と共に暮らす家-薪ストーブとアウトドアリビング
木造2階建ての一戸建て・アウトドアリビング・土間リビング・薪ストーブ・吹抜のある住宅。
田園風景の中で、「建築・デザイン」×「自然・アウトドア」が融合し、「豊かな暮らし」を実現する住まいです。
Cette photo montre une salle à manger ouverte sur le salon moderne avec un mur blanc, un sol en bois brun, un poêle à bois, un manteau de cheminée en béton, un sol marron, un plafond en bois et du papier peint.
Cette photo montre une salle à manger ouverte sur le salon moderne avec un mur blanc, un sol en bois brun, un poêle à bois, un manteau de cheminée en béton, un sol marron, un plafond en bois et du papier peint.
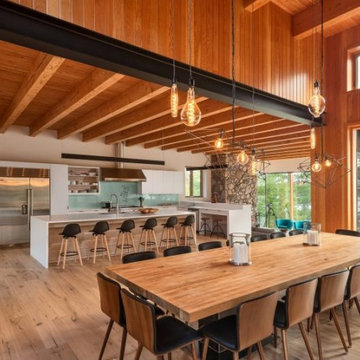
Inspiration pour une très grande salle à manger ouverte sur la cuisine design en bois avec un mur marron, un sol en bois brun, un poêle à bois, un sol marron et poutres apparentes.
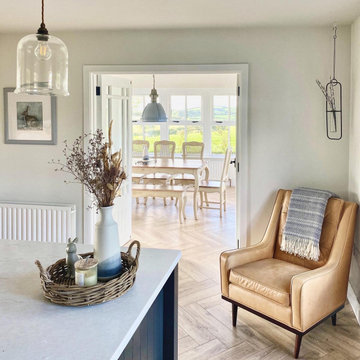
Recent renovation of an open plan kitchen and living area which included structural changes including a wall knockout and the installation of aluminium sliding doors. The Scandinavian style design consists of modern graphite kitchen cabinetry, an off-white quartz worktop, stainless steel cooker and a double Belfast sink on the rectangular island paired with brushed brass Caple taps to coordinate with the brushed brass pendant and wall lights. The living section of the space is light, layered and airy featuring various textures such as a sandstone wall behind the cream wood-burning stove, tongue and groove panelled wall, a bobble area rug, herringbone laminate floor and an antique tan leather chaise lounge.
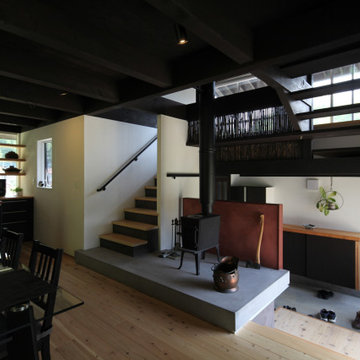
玄関ホールとダイニング キッチン 階段 踊り場のライブラリーなど全体のつながりが見えた状態です。
Cette photo montre une salle à manger ouverte sur le salon montagne de taille moyenne avec un mur blanc, parquet clair, un poêle à bois, un manteau de cheminée en plâtre et poutres apparentes.
Cette photo montre une salle à manger ouverte sur le salon montagne de taille moyenne avec un mur blanc, parquet clair, un poêle à bois, un manteau de cheminée en plâtre et poutres apparentes.
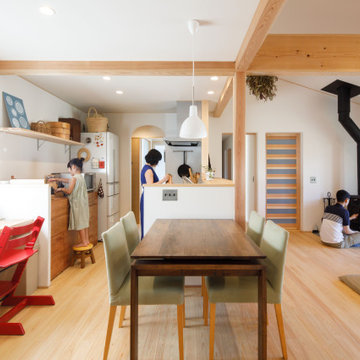
Cette photo montre une salle à manger ouverte sur le salon avec un mur blanc, parquet clair, un poêle à bois, un manteau de cheminée en carrelage, un sol beige et poutres apparentes.
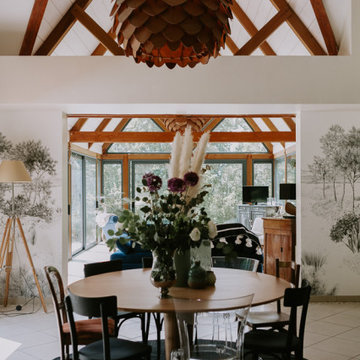
Création et décoration d'une extension de 40 m2.
Cette image montre une grande salle à manger ouverte sur le salon traditionnelle avec un mur beige, un sol en carrelage de céramique, un poêle à bois, un sol blanc, poutres apparentes, du papier peint et verrière.
Cette image montre une grande salle à manger ouverte sur le salon traditionnelle avec un mur beige, un sol en carrelage de céramique, un poêle à bois, un sol blanc, poutres apparentes, du papier peint et verrière.
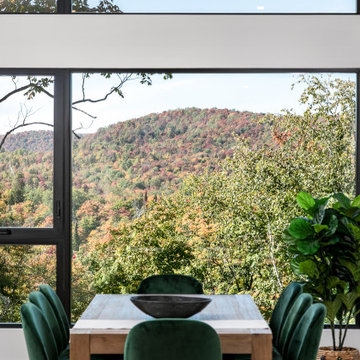
We had a great time staging this brand new two story home in the Laurentians, north of Montreal. The view and the colors of the changing leaves was the inspiration for our color palette in the living and dining room.
We actually sold all the furniture and accessories we brought into the home. Since there seems to be a shortage of furniture available, this idea of buying it from us has become a new trend.
If you are looking at selling your home or you would like us to furnish your new Air BNB, give us a call at 514-222-5553.
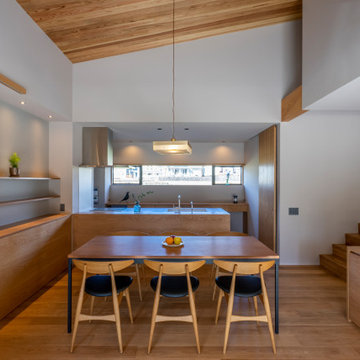
自然と共に暮らす家-薪ストーブとアウトドアリビング
木造2階建ての一戸建て・アウトドアリビング・土間リビング・薪ストーブ・吹抜のある住宅。
田園風景の中で、「建築・デザイン」×「自然・アウトドア」が融合し、「豊かな暮らし」を実現する住まいです。
Réalisation d'une salle à manger ouverte sur le salon minimaliste avec un mur blanc, un sol en bois brun, un poêle à bois, un manteau de cheminée en béton, un sol beige, un plafond en bois et du papier peint.
Réalisation d'une salle à manger ouverte sur le salon minimaliste avec un mur blanc, un sol en bois brun, un poêle à bois, un manteau de cheminée en béton, un sol beige, un plafond en bois et du papier peint.
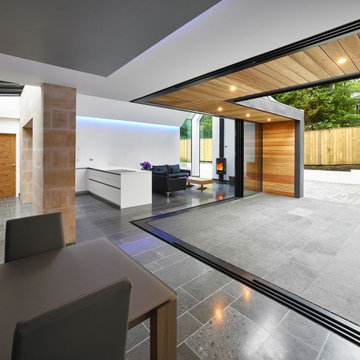
Award winning, conversion of an existing Stables and Coach House to create a new home.
Idées déco pour une salle à manger ouverte sur le salon contemporaine de taille moyenne avec un mur blanc, un sol en ardoise, un poêle à bois, un manteau de cheminée en pierre, un sol gris, un plafond voûté et éclairage.
Idées déco pour une salle à manger ouverte sur le salon contemporaine de taille moyenne avec un mur blanc, un sol en ardoise, un poêle à bois, un manteau de cheminée en pierre, un sol gris, un plafond voûté et éclairage.
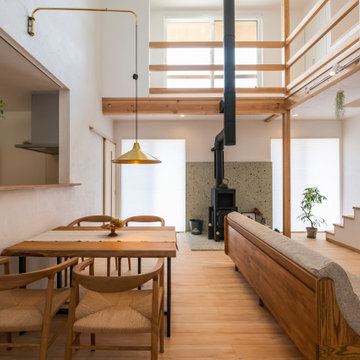
Cette photo montre une salle à manger moderne avec un mur blanc, un sol en bois brun, un poêle à bois, un manteau de cheminée en pierre et poutres apparentes.
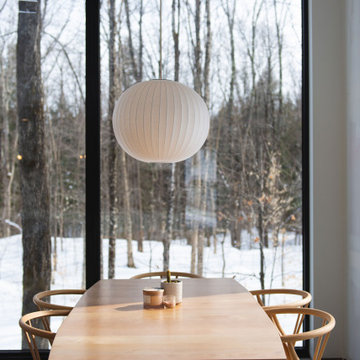
La salle à manger de la Maison de l'Écorce séduit avec son plafond voûté et de grandes fenêtres qui invitent la nature à l'intérieur. Un espace aérien où la lumière abonde, créant une expérience gastronomique immersive et évoquant l'essence même de la vie scandinave, fusionnant l'intérieur avec la splendeur extérieure.
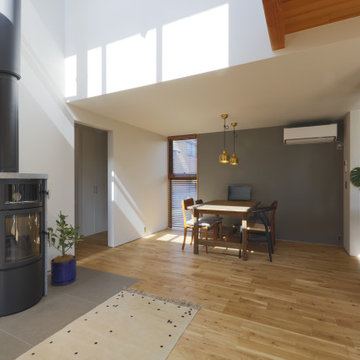
デザイン性と機能の調和がとれたオーブン付きの薪ストーブ。暖をとりながらオーブンとしても利用でき、パンを焼いたり、煮込み料理も楽しめます。
Inspiration pour une très grande salle à manger ouverte sur le salon minimaliste avec un mur gris, un sol en bois brun, un poêle à bois, un manteau de cheminée en carrelage, un sol marron, un plafond en papier peint, du papier peint et éclairage.
Inspiration pour une très grande salle à manger ouverte sur le salon minimaliste avec un mur gris, un sol en bois brun, un poêle à bois, un manteau de cheminée en carrelage, un sol marron, un plafond en papier peint, du papier peint et éclairage.
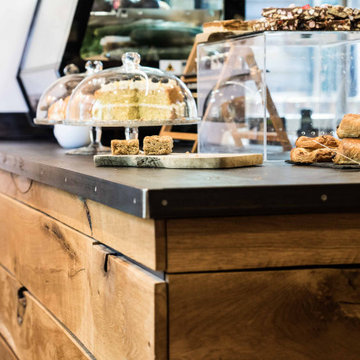
Having worked ten years in hospitality, I understand the challenges of restaurant operation and how smart interior design can make a huge difference in overcoming them.
This once country cottage café needed a facelift to bring it into the modern day but we honoured its already beautiful features by stripping back the lack lustre walls to expose the original brick work and constructing dark paneling to contrast.
The rustic bar was made out of 100 year old floorboards and the shelves and lighting fixtures were created using hand-soldered scaffold pipe for an industrial edge. The old front of house bar was repurposed to make bespoke banquet seating with storage, turning the high traffic hallway area from an avoid zone for couples to an enviable space for groups.
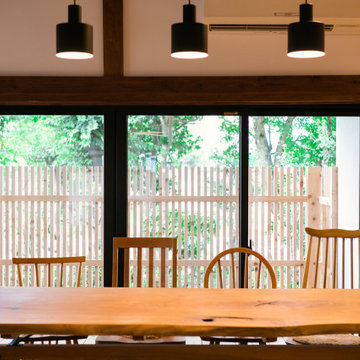
70年という月日を守り続けてきた農家住宅のリノベーション
建築当時の強靭な軸組みを活かし、新しい世代の住まい手の想いのこもったリノベーションとなった
夏は熱がこもり、冬は冷たい隙間風が入る環境から
開口部の改修、断熱工事や気密をはかり
夏は風が通り涼しく、冬は暖炉が燈り暖かい室内環境にした
空間動線は従来人寄せのための二間と奥の間を一体として家族の団欒と仲間と過ごせる動線とした
北側の薄暗く奥まったダイニングキッチンが明るく開放的な造りとなった
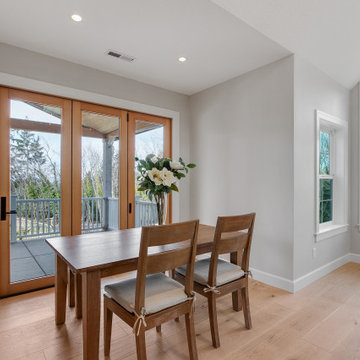
Experience the ultimate indoor-outdoor living with a bi-fold door connecting the dining room to a covered outdoor space with a cozy fireplace. Enjoy the seamless connection for relaxation and entertainment, creating a warm, inviting atmosphere that brings the outdoors in.
Idées déco de salles à manger avec un poêle à bois et différents designs de plafond
8