Idées déco de salles à manger avec un poêle à bois et différents habillages de murs
Trier par :
Budget
Trier par:Populaires du jour
61 - 80 sur 221 photos
1 sur 3
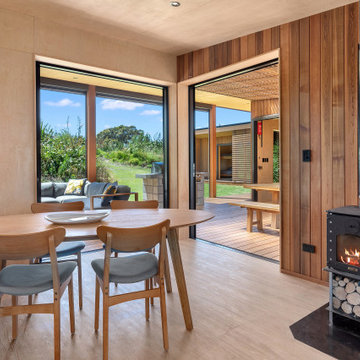
Easy-care oiled beech plywood contributes to the home’s natural beauty.
Aménagement d'une petite salle à manger ouverte sur la cuisine exotique en bois avec un mur multicolore, un poêle à bois et un plafond en lambris de bois.
Aménagement d'une petite salle à manger ouverte sur la cuisine exotique en bois avec un mur multicolore, un poêle à bois et un plafond en lambris de bois.
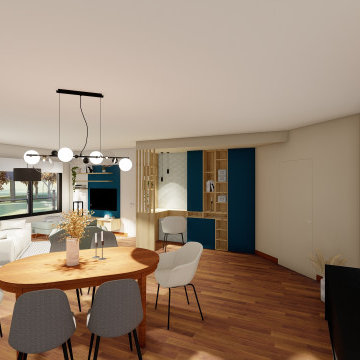
Aménagement d'une très grande salle à manger contemporaine avec un sol en bois brun, un poêle à bois et du papier peint.
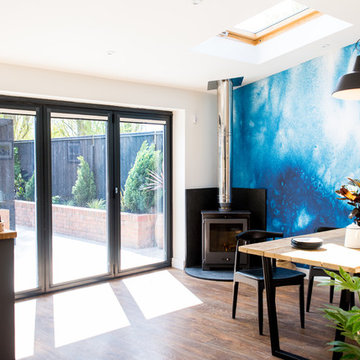
Kitchen diner with industrial style dining table. Blue water colour feature wallpaper and timber wall panelling. Log burner in the corner of the room next to the bifolding doors
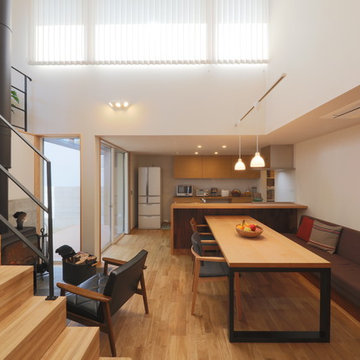
ダイニングでは庭や薪ストーブの炎を眺めながら食事を楽しめます。
Aménagement d'une salle à manger ouverte sur la cuisine scandinave avec un mur blanc, un sol en bois brun, un poêle à bois, un manteau de cheminée en béton, un sol marron, un plafond en papier peint et du papier peint.
Aménagement d'une salle à manger ouverte sur la cuisine scandinave avec un mur blanc, un sol en bois brun, un poêle à bois, un manteau de cheminée en béton, un sol marron, un plafond en papier peint et du papier peint.
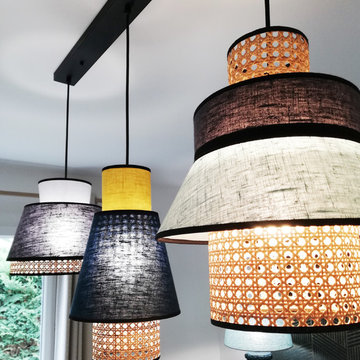
Espace salle à manger ouvert et lumineux.
Idées déco pour une salle à manger ouverte sur le salon scandinave de taille moyenne avec un mur blanc, un sol en carrelage de céramique, un poêle à bois, un manteau de cheminée en métal, un sol beige et du papier peint.
Idées déco pour une salle à manger ouverte sur le salon scandinave de taille moyenne avec un mur blanc, un sol en carrelage de céramique, un poêle à bois, un manteau de cheminée en métal, un sol beige et du papier peint.
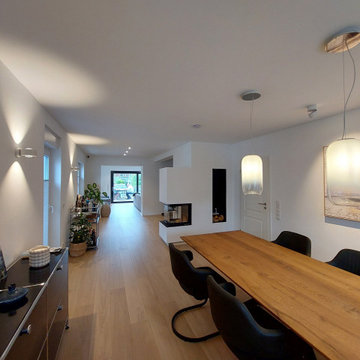
Ratingen.
Esszimmer mit Blick auf alle neu entstandenen Bereiche im 1.Obergeschoss
Inspiration pour une grande salle à manger ouverte sur la cuisine design avec un mur blanc, un sol en bois brun, un poêle à bois, un manteau de cheminée en plâtre, un sol beige et du papier peint.
Inspiration pour une grande salle à manger ouverte sur la cuisine design avec un mur blanc, un sol en bois brun, un poêle à bois, un manteau de cheminée en plâtre, un sol beige et du papier peint.
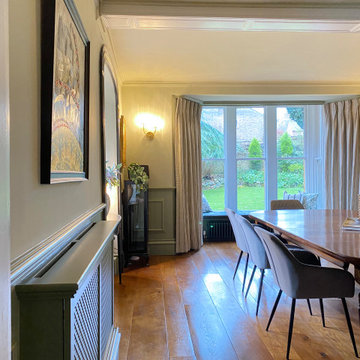
This luxurious dining room had a great transformation. The table and sideboard had to stay, everything else has been changed.
Réalisation d'une grande salle à manger design avec un mur vert, parquet foncé, un poêle à bois, un manteau de cheminée en bois, un sol marron, poutres apparentes et du lambris.
Réalisation d'une grande salle à manger design avec un mur vert, parquet foncé, un poêle à bois, un manteau de cheminée en bois, un sol marron, poutres apparentes et du lambris.
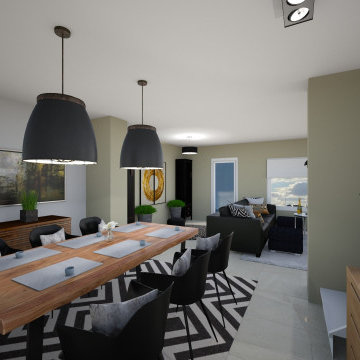
Idées déco pour une grande salle à manger ouverte sur le salon avec un mur beige, un sol en vinyl, un poêle à bois, un sol beige, un plafond en papier peint et du papier peint.
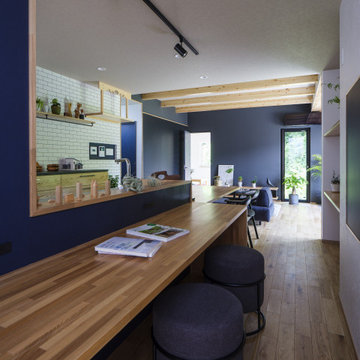
土間付きの広々大きいリビングがほしい。
ソファに座って薪ストーブの揺れる火をみたい。
窓もなにもない壁は記念写真撮影用に。
お気に入りの場所はみんなで集まれるリビング。
最高級薪ストーブ「スキャンサーム」を設置。
家族みんなで動線を考え、快適な間取りに。
沢山の理想を詰め込み、たったひとつ建築計画を考えました。
そして、家族の想いがまたひとつカタチになりました。
家族構成:夫婦30代+子供2人
施工面積:127.52㎡ ( 38.57 坪)
竣工:2021年 9月
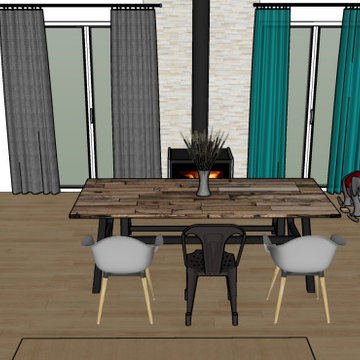
Rénovation d'une pièce à vivre avec un nouvel espace BAR et une nouvelle cuisine adaptée aux besoins de ses occupants. Décoration choisie avec un style industriel accentué dans l'espace salle à manger, pour la cuisine nous avons choisis une cuisine blanche afin de conserver une luminosité importante et ne pas surcharger l'effet industriel.
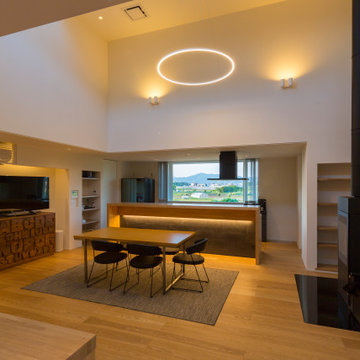
Cette image montre une grande salle à manger ouverte sur le salon minimaliste avec un mur blanc, parquet clair, un poêle à bois, un plafond en papier peint et du papier peint.
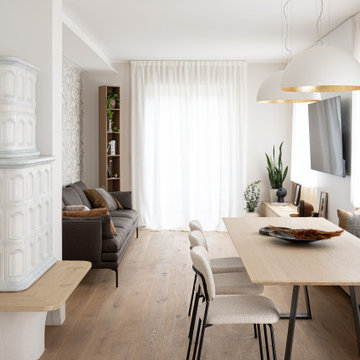
Living essenziale arredato con elementi caratterizzati da materiali naturali e tonalità calde, che accolgono momenti piacevoli e conviviali propri dello stare in casa.
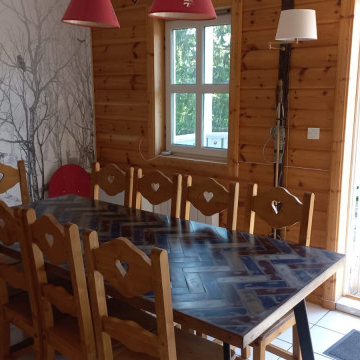
Exemple d'une petite salle à manger montagne avec un sol en carrelage de céramique, un poêle à bois, un sol blanc et du lambris de bois.

Garden extension with high ceiling heights as part of the whole house refurbishment project. Extensions and a full refurbishment to a semi-detached house in East London.
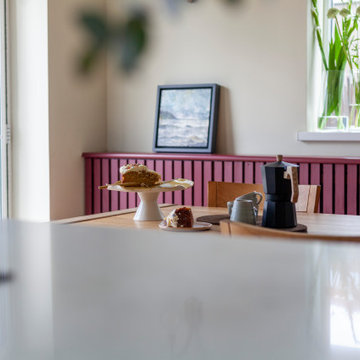
Réalisation d'une salle à manger ouverte sur le salon nordique de taille moyenne avec un mur blanc, un sol en calcaire, un poêle à bois, un sol beige et du lambris.
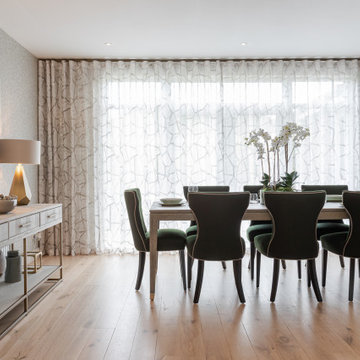
Open plan living space including dining for 8 people. Bespoke joinery including wood storage, bookcase, media unit and 3D wall paneling.
Idées déco pour une grande salle à manger contemporaine avec un mur gris, parquet peint, un poêle à bois, un manteau de cheminée en métal, un sol blanc et du papier peint.
Idées déco pour une grande salle à manger contemporaine avec un mur gris, parquet peint, un poêle à bois, un manteau de cheminée en métal, un sol blanc et du papier peint.
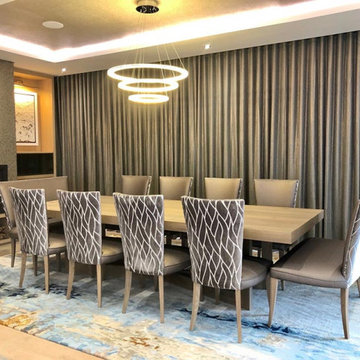
I am a stickler for perfection and when I design I look at every little detail to the last millimetre in each space. None of this just happens - it takes many hours of planning, drawing, choosing just the right finishes, fabrics and wall paper, and then designing the furniture to fit the space perfectly and in the correct materials and fabrics. I designed this rug and chose the colours of the wool which was hand knotted in Tibet and took 3 months to make and ship to Cape Town. It is always such a delight when we roll out a rug we haven’t seen the end result of and we are so pleased with the way this one turned out. I chose a lovely patterned fabric for the backs of the dining chairs and had the end table chairs made in a double size so that two people can sit at the head if need be. The table is made of solid Oak which is sandblasted to show off the grain and has a light grey wash. The wall paper on the fireplace is very textured and adds depth to the room. The wall paper on the ceiling inside the bulkhead is iridescent and gives the ceiling a lovely glow. Our curtains are beautifully made and adds luxury and warmth. Never skimp on curtaining as badly made curtains can instantly cheapen a room. The light fitting is discreet when switched off so as not to detract from the stunning ocean views when the curtains are open.
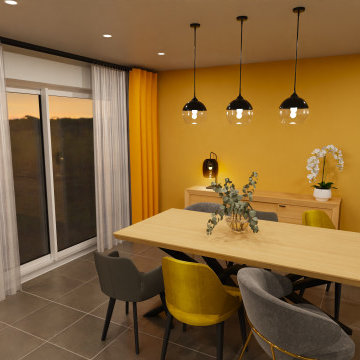
Idées déco pour une salle à manger contemporaine de taille moyenne avec un mur jaune, sol en béton ciré, un poêle à bois, un manteau de cheminée en métal, un sol marron et du papier peint.
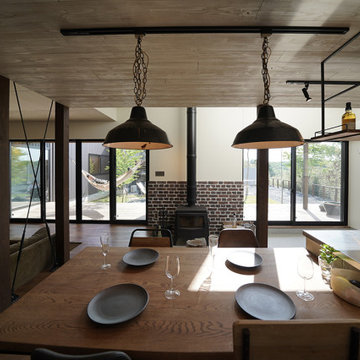
Inspiration pour une salle à manger ouverte sur le salon urbaine de taille moyenne avec un mur blanc, parquet foncé, un poêle à bois, un manteau de cheminée en béton, un sol marron, un plafond en lambris de bois, du lambris de bois et éclairage.
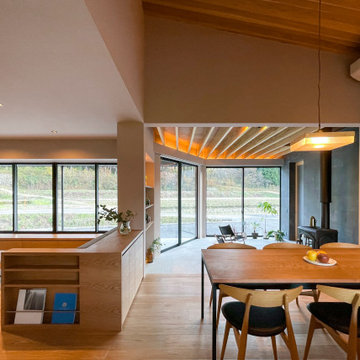
自然と共に暮らす家-薪ストーブとアウトドアリビング
木造2階建ての一戸建て・アウトドアリビング・土間リビング・薪ストーブ・吹抜のある住宅。
田園風景の中で、「建築・デザイン」×「自然・アウトドア」が融合し、「豊かな暮らし」を実現する住まいです。
Cette photo montre une salle à manger ouverte sur le salon moderne avec un mur blanc, un sol en bois brun, un poêle à bois, un manteau de cheminée en béton, un sol marron, un plafond en bois et du papier peint.
Cette photo montre une salle à manger ouverte sur le salon moderne avec un mur blanc, un sol en bois brun, un poêle à bois, un manteau de cheminée en béton, un sol marron, un plafond en bois et du papier peint.
Idées déco de salles à manger avec un poêle à bois et différents habillages de murs
4