Idées déco de salles à manger avec un poêle à bois et différents habillages de murs
Trier par :
Budget
Trier par:Populaires du jour
121 - 140 sur 221 photos
1 sur 3
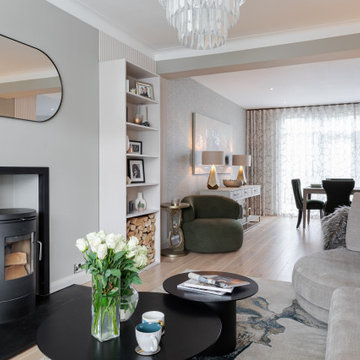
Open plan living space including dining for 8 people. Bespoke joinery including wood storage, bookcase, media unit and 3D wall paneling.
Aménagement d'une grande salle à manger contemporaine avec un mur gris, parquet peint, un poêle à bois, un manteau de cheminée en métal, un sol blanc et du papier peint.
Aménagement d'une grande salle à manger contemporaine avec un mur gris, parquet peint, un poêle à bois, un manteau de cheminée en métal, un sol blanc et du papier peint.
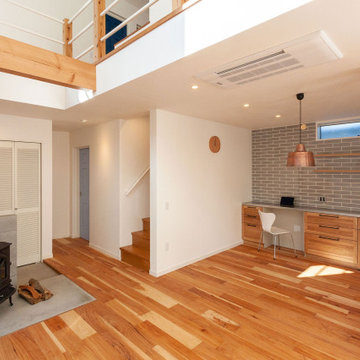
薪ストーブのあるLD
Cette photo montre une salle à manger ouverte sur le salon moderne avec un mur blanc, un sol en bois brun, un poêle à bois, un manteau de cheminée en béton, un sol beige, un plafond en papier peint et du papier peint.
Cette photo montre une salle à manger ouverte sur le salon moderne avec un mur blanc, un sol en bois brun, un poêle à bois, un manteau de cheminée en béton, un sol beige, un plafond en papier peint et du papier peint.
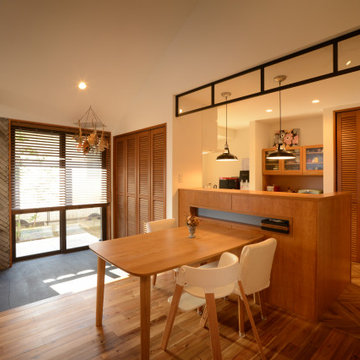
Cette image montre une salle à manger nordique avec un mur blanc, parquet clair, un poêle à bois, un manteau de cheminée en carrelage, un sol marron, un plafond en papier peint et un mur en parement de brique.
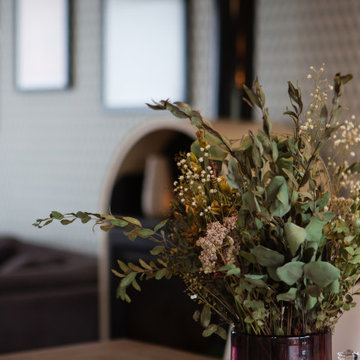
Vue salle à manger - après
Idées déco pour une salle à manger ouverte sur le salon scandinave de taille moyenne avec un mur vert, parquet clair, un poêle à bois, un manteau de cheminée en métal et du papier peint.
Idées déco pour une salle à manger ouverte sur le salon scandinave de taille moyenne avec un mur vert, parquet clair, un poêle à bois, un manteau de cheminée en métal et du papier peint.
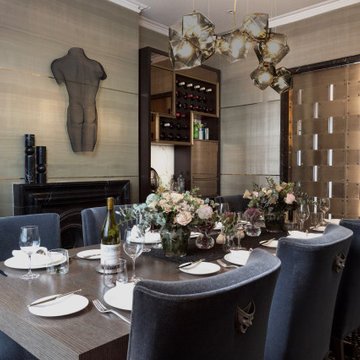
Sophisticated dining room with bespoke wine storage cabinet and bespoke double brass doors that lead to the kitchen.
Inspiration pour une salle à manger design fermée et de taille moyenne avec mur métallisé, un poêle à bois, un manteau de cheminée en pierre et du papier peint.
Inspiration pour une salle à manger design fermée et de taille moyenne avec mur métallisé, un poêle à bois, un manteau de cheminée en pierre et du papier peint.
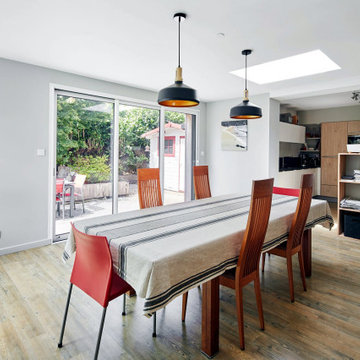
Grâce à l’extension, la configuration de la maison a complètement changé. En effet, l’extension a parfaitement su trouver sa place dans le creux du L que représentait la maison auparavant. Par ailleurs, l’esthétisme de la maison est lui aussi embelli !
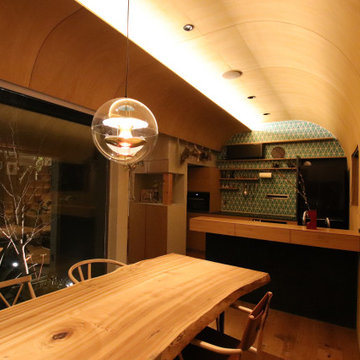
Inspiration pour une salle à manger ouverte sur la cuisine en bois de taille moyenne avec un mur marron, un sol en contreplaqué, un poêle à bois, un manteau de cheminée en pierre, un sol marron et un plafond en bois.
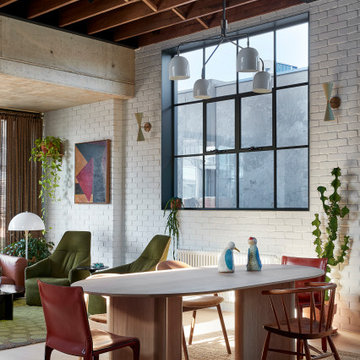
Soaring ceiling height in the dining room
Cette image montre une grande salle à manger ouverte sur le salon design avec un mur blanc, parquet clair, un poêle à bois, un manteau de cheminée en brique, un sol beige, poutres apparentes et un mur en parement de brique.
Cette image montre une grande salle à manger ouverte sur le salon design avec un mur blanc, parquet clair, un poêle à bois, un manteau de cheminée en brique, un sol beige, poutres apparentes et un mur en parement de brique.
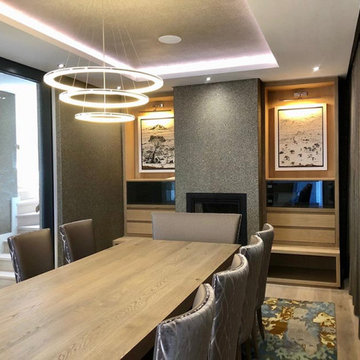
I am a stickler for perfection and when I design I look at every little detail to the last millimetre in each space. None of this just happens - it takes many hours of planning, drawing, choosing just the right finishes, fabrics and wall paper, and then designing the furniture to fit the space perfectly and in the correct materials and fabrics. I designed this rug and chose the colours of the wool which was hand knotted in Tibet and took 3 months to make and ship to Cape Town. It is always such a delight when we roll out a rug we haven’t seen the end result of and we are so pleased with the way this one turned out. I chose a lovely patterned fabric for the backs of the dining chairs and had the end table chairs made in a double size so that two people can sit at the head if need be. The table is made of solid Oak which is sandblasted to show off the grain and has a light grey wash. The wall paper on the fireplace is very textured and adds depth to the room. The wall paper on the ceiling inside the bulkhead is iridescent and gives the ceiling a lovely glow. Our curtains are beautifully made and adds luxury and warmth. Never skimp on curtaining as badly made curtains can instantly cheapen a room. The light fitting is discreet when switched off so as not to detract from the stunning ocean views when the curtains are open.
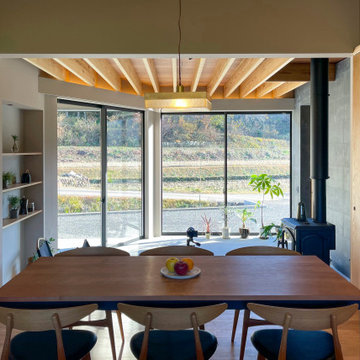
自然と共に暮らす家-薪ストーブとアウトドアリビング
木造2階建ての一戸建て・アウトドアリビング・土間リビング・薪ストーブ・吹抜のある住宅。
田園風景の中で、「建築・デザイン」×「自然・アウトドア」が融合し、「豊かな暮らし」を実現する住まいです。
Réalisation d'une salle à manger ouverte sur le salon minimaliste avec un mur blanc, un sol en bois brun, un poêle à bois, un manteau de cheminée en béton, un sol marron, un plafond en bois et du papier peint.
Réalisation d'une salle à manger ouverte sur le salon minimaliste avec un mur blanc, un sol en bois brun, un poêle à bois, un manteau de cheminée en béton, un sol marron, un plafond en bois et du papier peint.
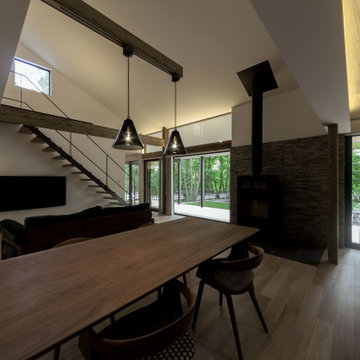
リビングに鎮座する薪ストーブは、暖房だけでなく、音や光、香りでも心を暖めてくれる。階段はスケルトンとすることで、高窓からの光を下すとともに、薪ストーブの暖気を2階に導く
Exemple d'une salle à manger ouverte sur le salon de taille moyenne avec un mur blanc, parquet clair, un poêle à bois, un manteau de cheminée en pierre, un sol beige, un plafond en papier peint et du papier peint.
Exemple d'une salle à manger ouverte sur le salon de taille moyenne avec un mur blanc, parquet clair, un poêle à bois, un manteau de cheminée en pierre, un sol beige, un plafond en papier peint et du papier peint.
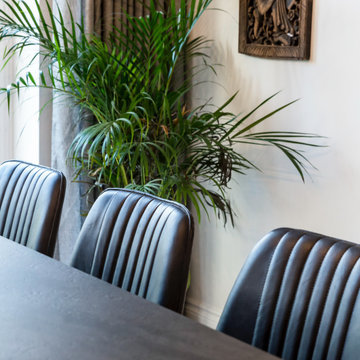
This beautiful modern contemporary family home offers a beautiful combination of gentle whites and warm wooden tones, match made in heaven! It has everything our clients asked for and is a reflection of their lifestyle. See more of our projects at: www.ihinteriors.co.uk/portfolio
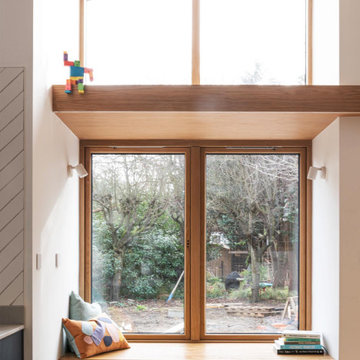
Garden extension with high ceiling heights as part of the whole house refurbishment project. Extensions and a full refurbishment to a semi-detached house in East London.
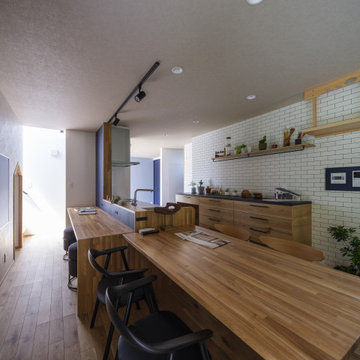
土間付きの広々大きいリビングがほしい。
ソファに座って薪ストーブの揺れる火をみたい。
窓もなにもない壁は記念写真撮影用に。
お気に入りの場所はみんなで集まれるリビング。
最高級薪ストーブ「スキャンサーム」を設置。
家族みんなで動線を考え、快適な間取りに。
沢山の理想を詰め込み、たったひとつ建築計画を考えました。
そして、家族の想いがまたひとつカタチになりました。
家族構成:夫婦30代+子供2人
施工面積:127.52㎡ ( 38.57 坪)
竣工:2021年 9月
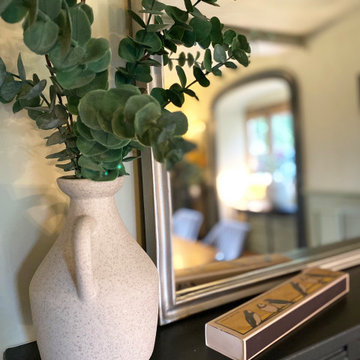
This luxurious dining room had a great transformation. The table and sideboard had to stay, everything else has been changed.
Inspiration pour une grande salle à manger design avec un mur vert, parquet foncé, un poêle à bois, un manteau de cheminée en bois, un sol marron, poutres apparentes et du lambris.
Inspiration pour une grande salle à manger design avec un mur vert, parquet foncé, un poêle à bois, un manteau de cheminée en bois, un sol marron, poutres apparentes et du lambris.
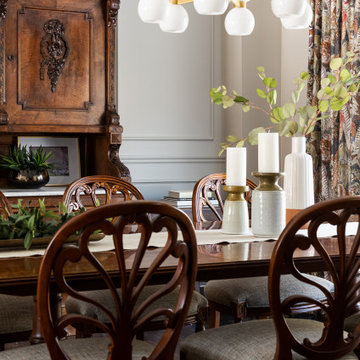
Cette image montre une salle à manger traditionnelle de taille moyenne avec un mur beige, parquet foncé, un poêle à bois, un manteau de cheminée en pierre, un sol marron et boiseries.
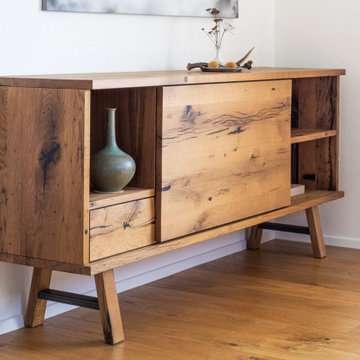
Ein Esszimmer aus Eiche Altholz aus ehemals Tiroler Berghütten, wem wirds da nicht gleich wohlig und warm ums Herz - genau das was man von einem gemütlichen Essplatz doch erwartet. Schön wenn allein die Möbel schon für das perfekt heimelige Ambiente sorgen!!!
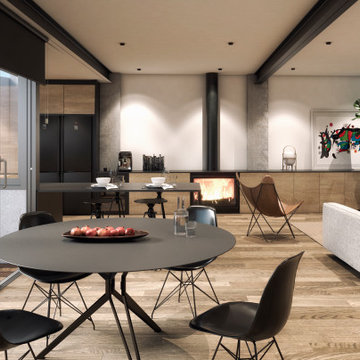
Cette image montre une salle à manger ouverte sur le salon design en bois de taille moyenne avec un sol en bois brun, un poêle à bois, un manteau de cheminée en métal et un sol marron.
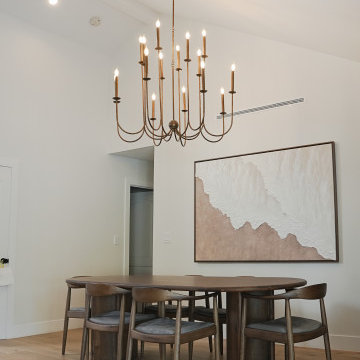
Exemple d'une grande salle à manger ouverte sur le salon scandinave avec un mur blanc, parquet clair, un poêle à bois, un manteau de cheminée en plâtre, un sol beige, un plafond voûté et du papier peint.
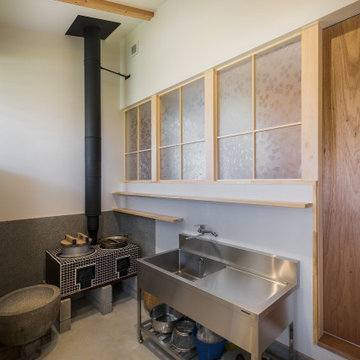
Cette image montre une petite salle à manger design fermée avec un mur blanc, sol en béton ciré, un poêle à bois, un manteau de cheminée en béton, un sol gris, poutres apparentes et du lambris de bois.
Idées déco de salles à manger avec un poêle à bois et différents habillages de murs
7