Idées déco de salles à manger avec un poêle à bois et différents habillages de murs
Trier par :
Budget
Trier par:Populaires du jour
101 - 120 sur 221 photos
1 sur 3
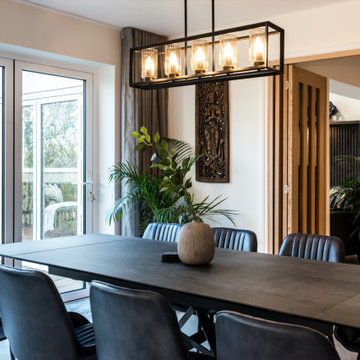
This beautiful modern contemporary family home offers a beautiful combination of gentle whites and warm wooden tones, match made in heaven! It has everything our clients asked for and is a reflection of their lifestyle. See more of our projects at: www.ihinteriors.co.uk/portfolio
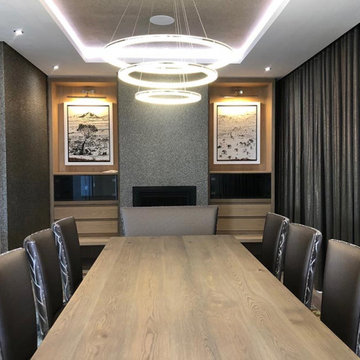
I am a stickler for perfection and when I design I look at every little detail to the last millimetre in each space. None of this just happens - it takes many hours of planning, drawing, choosing just the right finishes, fabrics and wall paper, and then designing the furniture to fit the space perfectly and in the correct materials and fabrics. I designed this rug and chose the colours of the wool which was hand knotted in Tibet and took 3 months to make and ship to Cape Town. It is always such a delight when we roll out a rug we haven’t seen the end result of and we are so pleased with the way this one turned out. I chose a lovely patterned fabric for the backs of the dining chairs and had the end table chairs made in a double size so that two people can sit at the head if need be. The table is made of solid Oak which is sandblasted to show off the grain and has a light grey wash. The wall paper on the fireplace is very textured and adds depth to the room. The wall paper on the ceiling inside the bulkhead is iridescent and gives the ceiling a lovely glow. Our curtains are beautifully made and adds luxury and warmth. Never skimp on curtaining as badly made curtains can instantly cheapen a room. The light fitting is discreet when switched off so as not to detract from the stunning ocean views when the curtains are open.
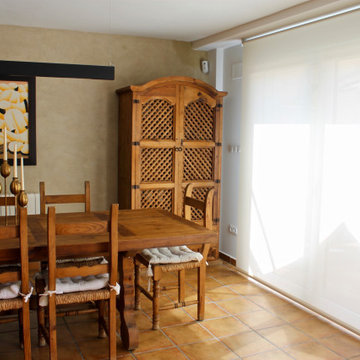
Idée de décoration pour une grande salle à manger design avec un mur multicolore, un sol en carrelage de céramique, un poêle à bois, un manteau de cheminée en métal, un sol orange, un plafond à caissons et un mur en parement de brique.
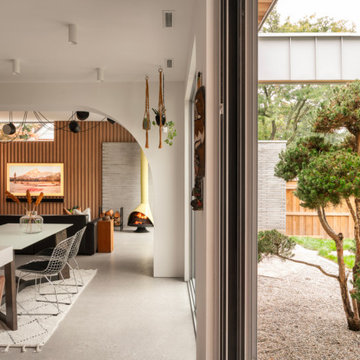
The image depicts a stunning mid-century modern kitchen design that seamlessly blends indoor and outdoor living. The kitchen showcases the iconic elements of mid-century modern style, characterized by clean lines, minimalist aesthetics, and a focus on functionality.
One of the standout features of this kitchen is the large slider doors that open up to the outside space. These expansive doors not only flood the kitchen with an abundance of natural light but also provide a seamless transition between the indoor and outdoor areas. They create a sense of continuity, allowing the kitchen to extend beyond its physical boundaries and embrace the surrounding environment.
The kitchen itself boasts a sleek and uncluttered layout. The clean lines of the cabinetry, countertops, and appliances contribute to the minimalist aesthetic, creating an atmosphere of simplicity and elegance. The color palette is typically characterized by neutral tones, emphasizing a sense of balance and tranquility.
The integration of mid-century modern design principles extends to the choice of materials and finishes. Natural wood elements, such as cabinetry or flooring, add warmth and texture to the space, enhancing its organic appeal. These elements blend harmoniously with other design elements, creating a cohesive and inviting atmosphere.
This mid-century modern kitchen design embodies the essence of timeless elegance and functionality. The large slider doors establish a strong connection between the indoor and outdoor spaces, bringing nature's beauty inside. The clean lines, minimalist aesthetics, and choice of materials contribute to a sleek and uncluttered environment, providing a delightful culinary space that effortlessly combines style and practicality.
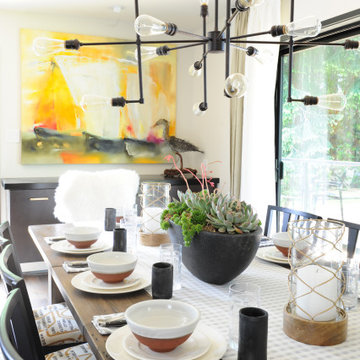
This beautiful coastal home was built on Vancouver Island.
Idées déco pour une salle à manger ouverte sur la cuisine bord de mer de taille moyenne avec un mur blanc, un sol en bois brun, un plafond voûté, un poêle à bois et du lambris de bois.
Idées déco pour une salle à manger ouverte sur la cuisine bord de mer de taille moyenne avec un mur blanc, un sol en bois brun, un plafond voûté, un poêle à bois et du lambris de bois.
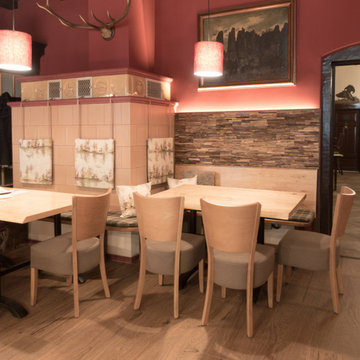
Die ursprüngliche Holzvertäfelung wurde durch eine moderne Holzvertäfelung ersetzt. Dies Sitzecke am Kamin ist mit Kissen aus schwerentflammbarem Wollstoff belegt. Die Dekokissen sind mit Motiven aus der Bergwelt gefertigt. Individuelle mit Stoff bespannte Lampenshcirme runden das ganze ab.
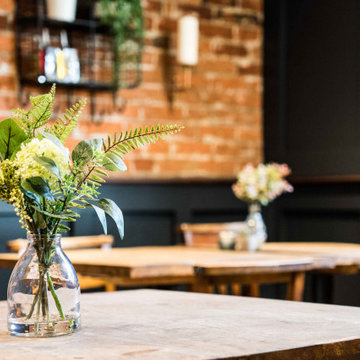
Having worked ten years in hospitality, I understand the challenges of restaurant operation and how smart interior design can make a huge difference in overcoming them.
This once country cottage café needed a facelift to bring it into the modern day but we honoured its already beautiful features by stripping back the lack lustre walls to expose the original brick work and constructing dark paneling to contrast.
The rustic bar was made out of 100 year old floorboards and the shelves and lighting fixtures were created using hand-soldered scaffold pipe for an industrial edge. The old front of house bar was repurposed to make bespoke banquet seating with storage, turning the high traffic hallway area from an avoid zone for couples to an enviable space for groups.
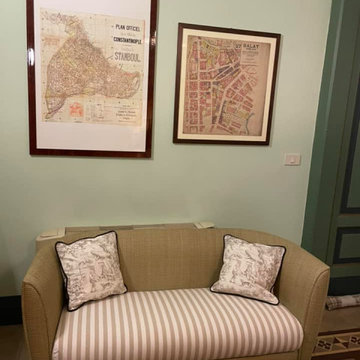
Exemple d'une très grande salle à manger ouverte sur le salon chic avec un mur beige, un poêle à bois, un manteau de cheminée en métal, un plafond voûté et du lambris.
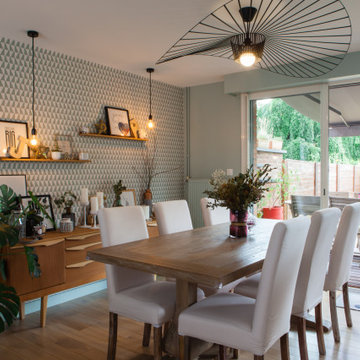
Vue salle à manger - après
Cette photo montre une salle à manger ouverte sur le salon scandinave de taille moyenne avec un mur vert, parquet clair, un poêle à bois, un manteau de cheminée en métal et du papier peint.
Cette photo montre une salle à manger ouverte sur le salon scandinave de taille moyenne avec un mur vert, parquet clair, un poêle à bois, un manteau de cheminée en métal et du papier peint.
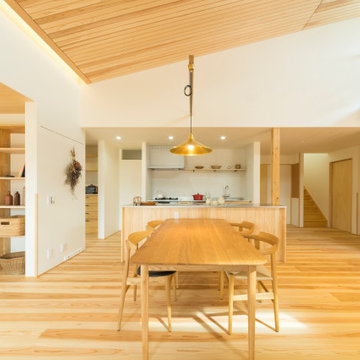
Idées déco pour une salle à manger ouverte sur le salon avec un sol en bois brun, un poêle à bois, un manteau de cheminée en carrelage, un plafond en bois et du papier peint.
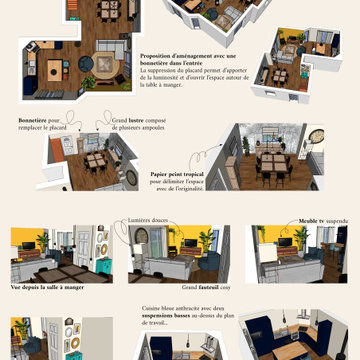
Cette photo montre une grande salle à manger ouverte sur le salon rétro avec un mur beige, parquet clair, un poêle à bois et du papier peint.
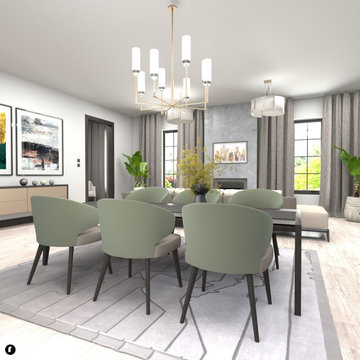
This living room design is contemporary, but with a natural hues and tones. There's a soft fabrics selection and an abstract art selection that makes this space both inviting and luxurious. The bespoke lighting, custom-made curtains, and selection of textiles are carefully picked to create coheisive look.
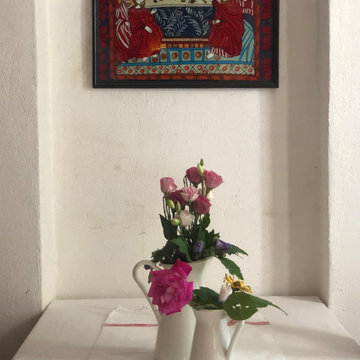
a welcome oasis of greenery and relaxation away from the bustling city life. Built in traditional style with custom built furniture and furnishings, vintage finds and heirlooms and accessorised with items sourced from the local community
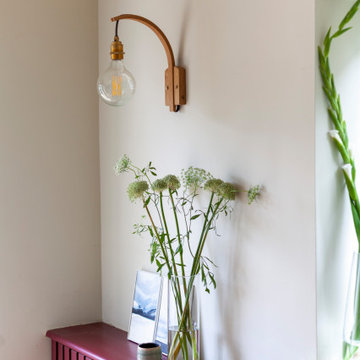
Exemple d'une salle à manger ouverte sur le salon moderne de taille moyenne avec un mur blanc, un sol en calcaire, un poêle à bois, un sol beige et du lambris.
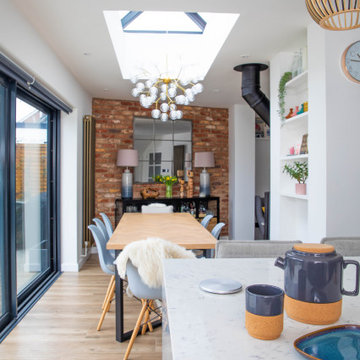
Bespoke dining table with lantern roof over with large pendant light
Cette image montre une salle à manger ouverte sur le salon bohème de taille moyenne avec un mur blanc, un sol en carrelage de porcelaine, un poêle à bois, un sol beige, un mur en parement de brique et éclairage.
Cette image montre une salle à manger ouverte sur le salon bohème de taille moyenne avec un mur blanc, un sol en carrelage de porcelaine, un poêle à bois, un sol beige, un mur en parement de brique et éclairage.
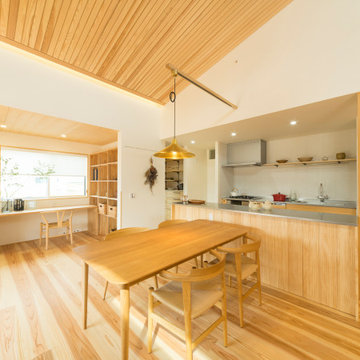
Cette photo montre une salle à manger ouverte sur le salon avec un sol en bois brun, un poêle à bois, un manteau de cheminée en carrelage, un plafond en bois et du papier peint.
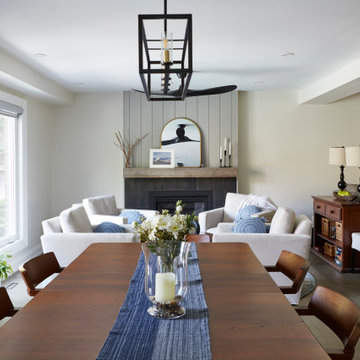
Inspiration pour une grande salle à manger ouverte sur le salon traditionnelle en bois avec un mur jaune, parquet foncé, un poêle à bois, un manteau de cheminée en carrelage et un sol gris.
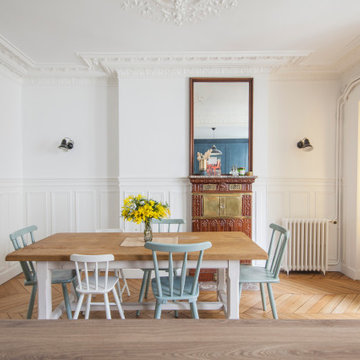
Cette image montre une salle à manger ouverte sur la cuisine vintage de taille moyenne avec un mur blanc, parquet clair, un poêle à bois et boiseries.
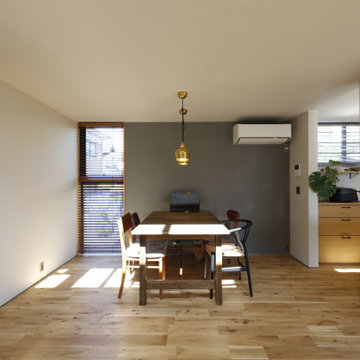
キッチンと緩やかにつながるダイニング。
施主がセレクトしたダイニングの照明は、アアルトデザインのゴールデンベル。
Idée de décoration pour une salle à manger ouverte sur le salon minimaliste avec un mur gris, un sol en bois brun, un poêle à bois, un manteau de cheminée en carrelage, un sol marron, un plafond en papier peint et du papier peint.
Idée de décoration pour une salle à manger ouverte sur le salon minimaliste avec un mur gris, un sol en bois brun, un poêle à bois, un manteau de cheminée en carrelage, un sol marron, un plafond en papier peint et du papier peint.
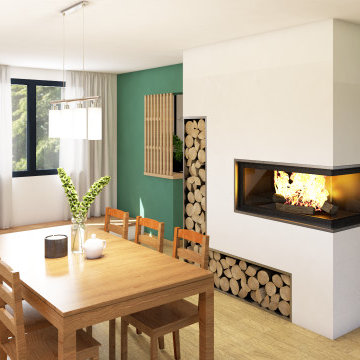
Réalisation de plans d'aménagement, décoration et modélisations 3D pour aider les clients à se projeter dans leur future extension.
Idée de décoration pour une grande salle à manger design avec un mur vert, parquet clair, un poêle à bois, un manteau de cheminée en plâtre et du papier peint.
Idée de décoration pour une grande salle à manger design avec un mur vert, parquet clair, un poêle à bois, un manteau de cheminée en plâtre et du papier peint.
Idées déco de salles à manger avec un poêle à bois et différents habillages de murs
6