Idées déco de salles à manger avec un sol beige et un plafond à caissons
Trier par :
Budget
Trier par:Populaires du jour
161 - 180 sur 260 photos
1 sur 3
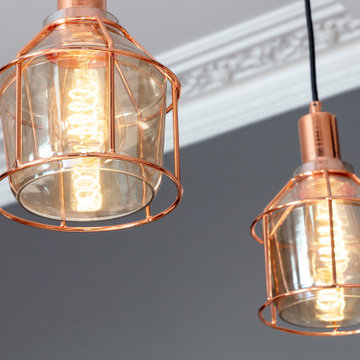
Airy but moody lounge/dining for this Chelsea flat that was designed for short term lets.
Cette image montre une salle à manger ouverte sur la cuisine design de taille moyenne avec un mur gris, un sol en bois brun, une cheminée standard, un manteau de cheminée en plâtre, un sol beige et un plafond à caissons.
Cette image montre une salle à manger ouverte sur la cuisine design de taille moyenne avec un mur gris, un sol en bois brun, une cheminée standard, un manteau de cheminée en plâtre, un sol beige et un plafond à caissons.
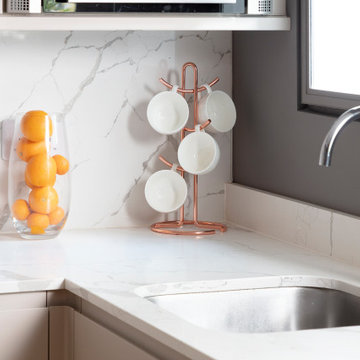
Airy but moody lounge/dining for this Chelsea flat that was designed for short term lets.
Idées déco pour une salle à manger ouverte sur la cuisine contemporaine de taille moyenne avec un mur gris, un sol en bois brun, une cheminée standard, un manteau de cheminée en plâtre, un sol beige et un plafond à caissons.
Idées déco pour une salle à manger ouverte sur la cuisine contemporaine de taille moyenne avec un mur gris, un sol en bois brun, une cheminée standard, un manteau de cheminée en plâtre, un sol beige et un plafond à caissons.
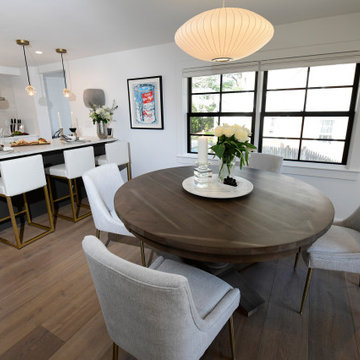
Exemple d'une grande salle à manger ouverte sur la cuisine avec parquet clair, un sol beige, un plafond à caissons et du lambris.
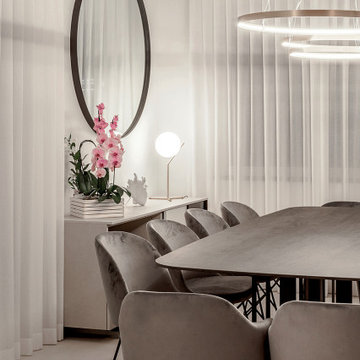
The distinguishing trait of the I Naturali series is soil. A substance which on the one hand recalls all things primordial and on the other the possibility of being plied. As a result, the slab made from the ceramic lends unique value to the settings it clads.
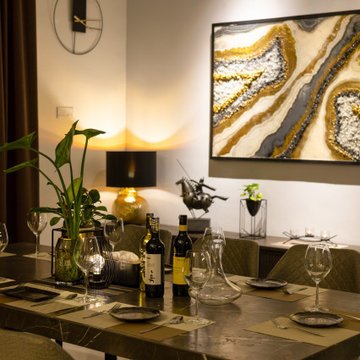
Customizing a marble dining table that blends with dark shades are often associated with chic and distinction.
Réalisation d'une petite salle à manger ouverte sur la cuisine bohème avec un mur blanc, un sol en carrelage de céramique, aucune cheminée, un sol beige, un plafond à caissons et un mur en parement de brique.
Réalisation d'une petite salle à manger ouverte sur la cuisine bohème avec un mur blanc, un sol en carrelage de céramique, aucune cheminée, un sol beige, un plafond à caissons et un mur en parement de brique.
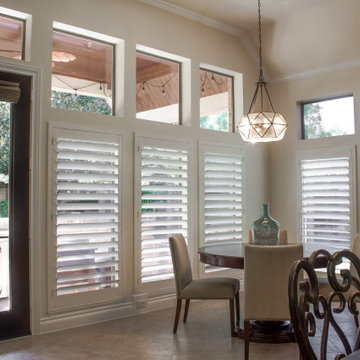
Painting the back door black added some drama to this breakfast nook.
Cette image montre une grande salle à manger ouverte sur la cuisine traditionnelle avec un sol en carrelage de céramique, un sol beige et un plafond à caissons.
Cette image montre une grande salle à manger ouverte sur la cuisine traditionnelle avec un sol en carrelage de céramique, un sol beige et un plafond à caissons.
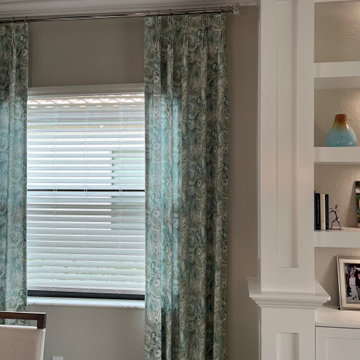
Drapery in any room makes a cozier space. Notice the crown molding and the custom bookcase edge from the living room to separate the rooms and make a nice focal point.
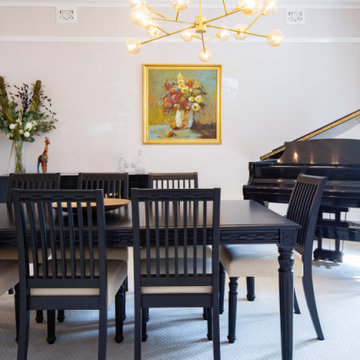
The task for this beautiful Hamilton East federation home was to create light-infused and timelessly sophisticated spaces for my client. This is proof in the success of choosing the right colour scheme, the use of mirrors and light-toned furniture, and allowing the beautiful features of the house to speak for themselves. Who doesn’t love the chandelier, ornate ceilings and picture rails?!
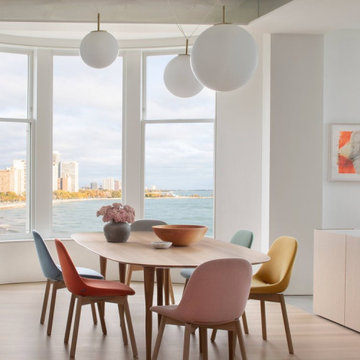
Experience urban sophistication meets artistic flair in this unique Chicago residence. Combining urban loft vibes with Beaux Arts elegance, it offers 7000 sq ft of modern luxury. Serene interiors, vibrant patterns, and panoramic views of Lake Michigan define this dreamy lakeside haven.
The dining room features a portion of the original ornately paneled ceiling, now recessed in a mirrored and lit alcove, contrasted with bright white walls and modern rift oak millwork. The custom elliptical table was designed by Radutny.
---
Joe McGuire Design is an Aspen and Boulder interior design firm bringing a uniquely holistic approach to home interiors since 2005.
For more about Joe McGuire Design, see here: https://www.joemcguiredesign.com/
To learn more about this project, see here:
https://www.joemcguiredesign.com/lake-shore-drive
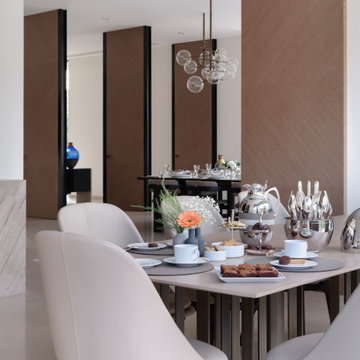
This is the Kitchen and informal dining area. The kitchen and the formal dining room both nearby.
Aménagement d'une très grande salle à manger ouverte sur le salon contemporaine avec un sol en calcaire, un sol beige et un plafond à caissons.
Aménagement d'une très grande salle à manger ouverte sur le salon contemporaine avec un sol en calcaire, un sol beige et un plafond à caissons.
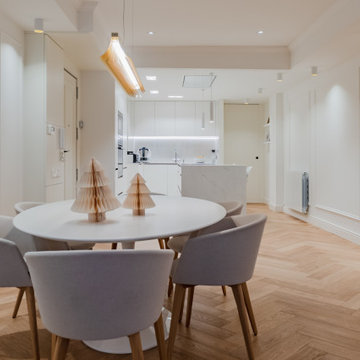
Vista de zona comedor cocina.
Aménagement d'une salle à manger ouverte sur la cuisine classique de taille moyenne avec un mur blanc, parquet clair, un sol beige, un plafond à caissons et un mur en parement de brique.
Aménagement d'une salle à manger ouverte sur la cuisine classique de taille moyenne avec un mur blanc, parquet clair, un sol beige, un plafond à caissons et un mur en parement de brique.
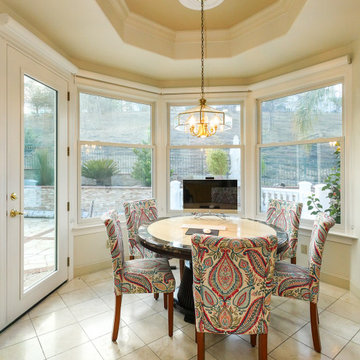
Stylish kitchen dinette with new cottage style windows we installed. This gorgeous room with colorful upholstered chairs and round table looks dramatic and chic with these cottage style double hung windows. Now is the perfect time to get new windows for your home from Renewal by Andersen of San Francisco, serving the whole Bay Area.
Get started replacing your home windows -- Contact Us Today! 844-245-2799
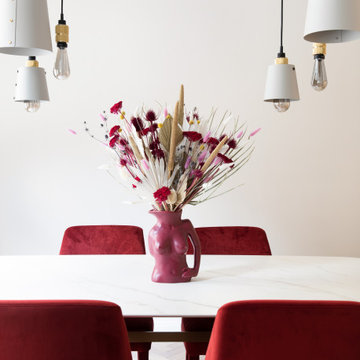
Idée de décoration pour une salle à manger ouverte sur le salon design de taille moyenne avec un mur gris, un sol en bois brun, aucune cheminée, un sol beige et un plafond à caissons.
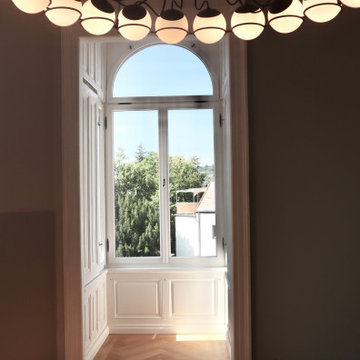
Exemple d'une salle à manger chic avec parquet clair, un sol beige et un plafond à caissons.
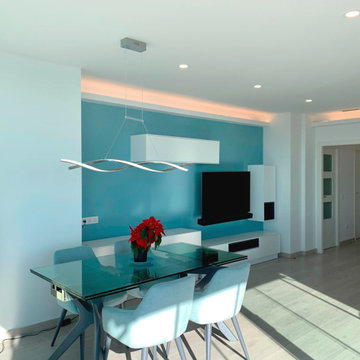
El salón comedor cuenta con increíbles vistas sobre el mar, donde es acogida y acompañada por los tonos azules de las paredes y la decoración marítima de esta agradable vivienda.
Las paredes blancas junto al pavimento claro y la iluminación indirecta mediante el uso de tiras LED aportan luminosidad y amplitud a esta acogedora estancia.
Además, cuenta con aire acondicionado conductos que permiten regular la temperatura tanto en las estaciones más calurosas cómo las más frías.
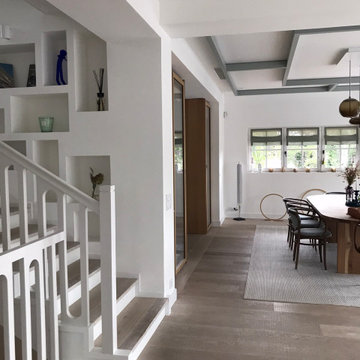
Située dans une immense pièce, la zone repas est marquée par un jeux de poutres bois asymétrique
Exemple d'une grande salle à manger bord de mer avec un mur blanc, parquet clair, un sol beige et un plafond à caissons.
Exemple d'une grande salle à manger bord de mer avec un mur blanc, parquet clair, un sol beige et un plafond à caissons.
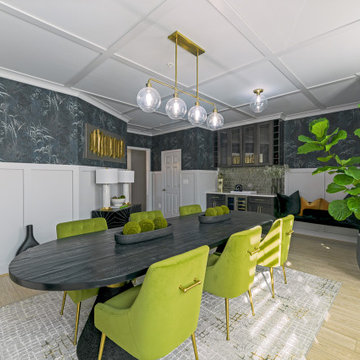
Welcome to the Coolidge Urban Modern Dining and Lounge space. We worked with our client in Silver Spring, MD to add custom details and character to a blank slate and to infuse our client’s unique style. The space is a combined dining, bar and lounge space all in one for a comfortable yet modern take including plenty of color and pattern.
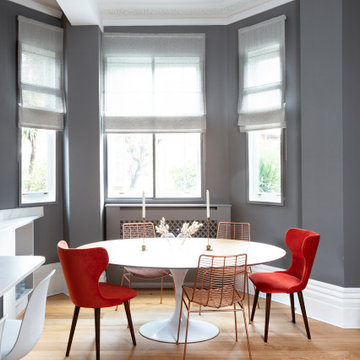
Airy but moody lounge/dining for this Chelsea flat that was designed for short term lets.
Cette image montre une salle à manger ouverte sur la cuisine design de taille moyenne avec un mur gris, un sol en bois brun, une cheminée standard, un manteau de cheminée en plâtre, un sol beige et un plafond à caissons.
Cette image montre une salle à manger ouverte sur la cuisine design de taille moyenne avec un mur gris, un sol en bois brun, une cheminée standard, un manteau de cheminée en plâtre, un sol beige et un plafond à caissons.
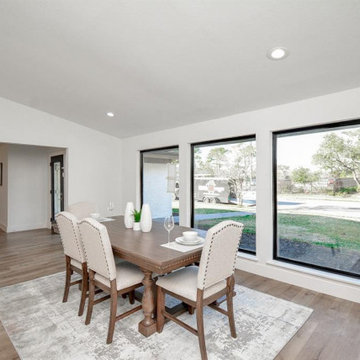
Complete House built and designed by us.
Each space oriented to the flexible design between the human being and nature.
House with open spaces and connection with nature.
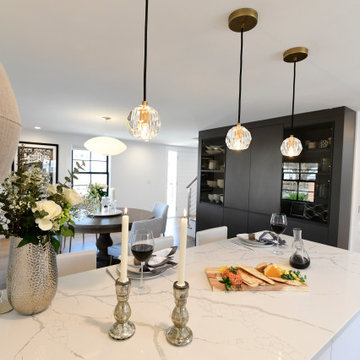
Cette photo montre une grande salle à manger ouverte sur la cuisine avec parquet clair, un sol beige, un plafond à caissons et du lambris.
Idées déco de salles à manger avec un sol beige et un plafond à caissons
9