Idées déco de salles à manger avec un sol beige et un plafond à caissons
Trier par :
Budget
Trier par:Populaires du jour
141 - 160 sur 260 photos
1 sur 3
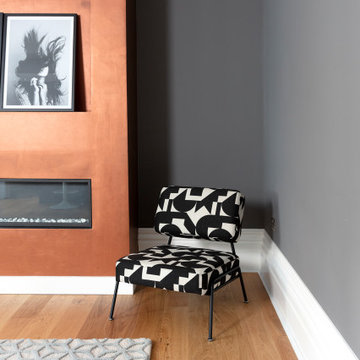
Airy but moody lounge/dining for this Chelsea flat that was designed for short term lets.
Aménagement d'une salle à manger ouverte sur la cuisine contemporaine de taille moyenne avec un mur gris, un sol en bois brun, une cheminée standard, un manteau de cheminée en plâtre, un sol beige et un plafond à caissons.
Aménagement d'une salle à manger ouverte sur la cuisine contemporaine de taille moyenne avec un mur gris, un sol en bois brun, une cheminée standard, un manteau de cheminée en plâtre, un sol beige et un plafond à caissons.
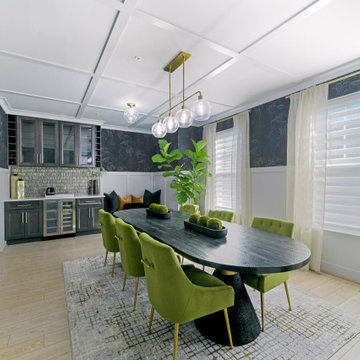
Welcome to the Coolidge Urban Modern Dining and Lounge space. We worked with our client in Silver Spring, MD to add custom details and character to a blank slate and to infuse our client’s unique style. The space is a combined dining, bar and lounge space all in one for a comfortable yet modern take including plenty of color and pattern.
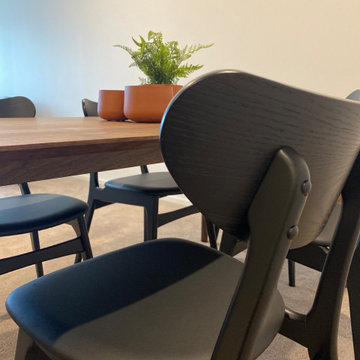
Classic custom made dining table from Christopher Blank accompanied by matt black chairs from Arranmore
Réalisation d'une salle à manger design de taille moyenne avec un mur blanc, moquette, aucune cheminée, un sol beige et un plafond à caissons.
Réalisation d'une salle à manger design de taille moyenne avec un mur blanc, moquette, aucune cheminée, un sol beige et un plafond à caissons.
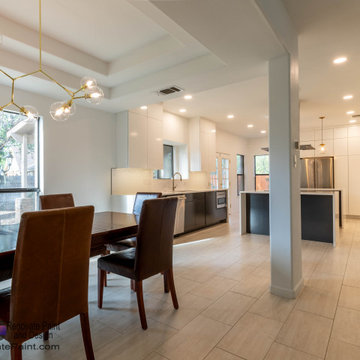
Opened dining room and kitchen space. Remodeled kitchen. Brightened rooms with white-tone paint on walls. Ceramic floor tiles. Modern lighting installed in dining room and kitchen
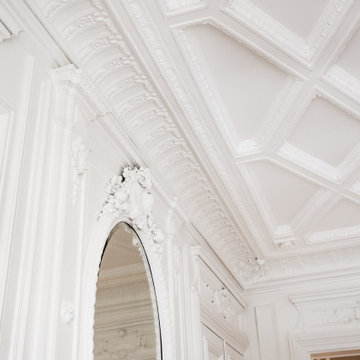
Cette photo montre une grande salle à manger chic fermée avec un mur blanc, un sol en bois brun, une cheminée standard, un manteau de cheminée en pierre, un sol beige et un plafond à caissons.
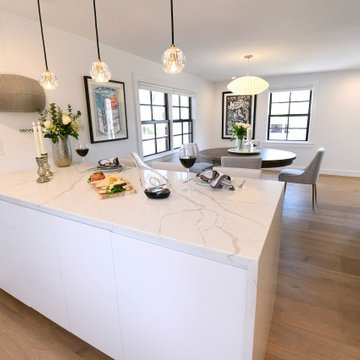
Idées déco pour une grande salle à manger ouverte sur la cuisine avec parquet clair, un sol beige, un plafond à caissons et du lambris.
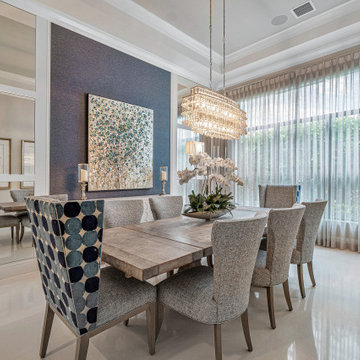
Dining room with wallpaper accent wall.
Cette image montre une grande salle à manger ouverte sur le salon traditionnelle avec un mur bleu, un sol en marbre, un sol beige et un plafond à caissons.
Cette image montre une grande salle à manger ouverte sur le salon traditionnelle avec un mur bleu, un sol en marbre, un sol beige et un plafond à caissons.
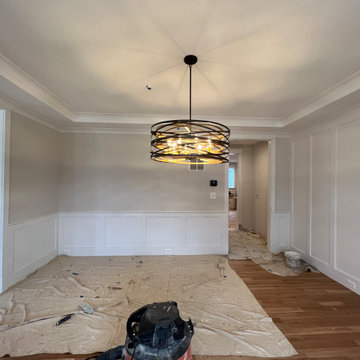
BEFORE PHOTO.
Inspiration pour une salle à manger ouverte sur la cuisine de taille moyenne avec un mur vert, parquet clair, aucune cheminée, un sol beige, un plafond à caissons et boiseries.
Inspiration pour une salle à manger ouverte sur la cuisine de taille moyenne avec un mur vert, parquet clair, aucune cheminée, un sol beige, un plafond à caissons et boiseries.
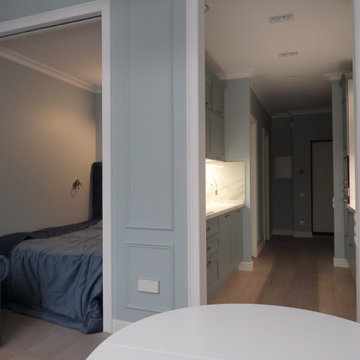
Планировка квартиры-студии.
Вся квартира - 53,5 кв.метра разделена на несколько традиционных зон (гостиная, спальня, кухня, прихожая, гардеробная и санузел). Однако, некоторые зоны проходные. Так, проход в гостиную организован через кухню (кухня как-бы расположена в прихожей, что совершенно не мешает удобству ее использования), а проход в зону спальни - через гостиную. Концепция планировки достаточно интересна - квартира предназначена для проживания одного человека или пары, и такое расположение комнат вполне способно компенсировать, например, одиночество прибывания отсутствием лишних дверей и коридоров. Проще говоря - так гораздо веселее
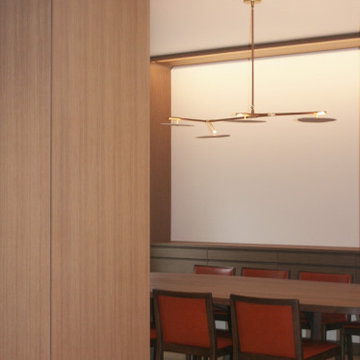
Cette photo montre une salle à manger moderne fermée et de taille moyenne avec un mur blanc, parquet clair, un sol beige et un plafond à caissons.
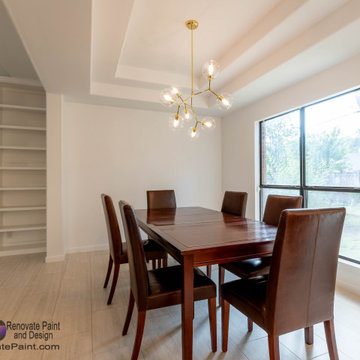
Brightened dining room with white-tone paint on walls. Modern lighting. Ceramic floor tiles. Custom-built book shelving
Cette photo montre une grande salle à manger ouverte sur le salon tendance avec un mur blanc, un sol en carrelage de céramique, un sol beige et un plafond à caissons.
Cette photo montre une grande salle à manger ouverte sur le salon tendance avec un mur blanc, un sol en carrelage de céramique, un sol beige et un plafond à caissons.
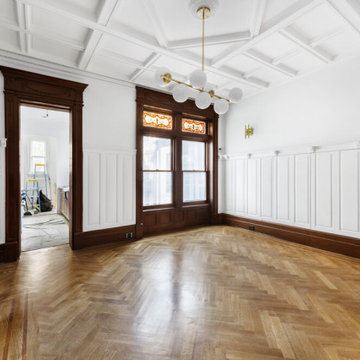
Gut renovation of a 3,600 sq. ft., six bed, three-and-a-half bath landmarked brownstone. The homeowners wanted to retain many of the home's details from its original design and construction in 1903, including pier mirrors and stained glass windows, while making modern updates. The young family prioritized layout changes to better suit their lifestyle; significant and necessary infrastructure updates (including electrical and plumbing); and other upgrades such as new floors and windows, a modern kitchen and dining room, and fresh paint throughout the home.
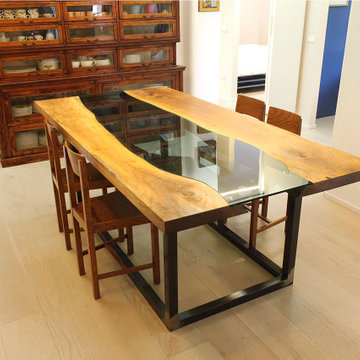
Big Flat
2014
Milano, Italia
Progetto: Arch. Emma Scolari
Cliente: Privato
Idées déco pour une salle à manger ouverte sur le salon éclectique de taille moyenne avec un mur beige, parquet clair, un sol beige et un plafond à caissons.
Idées déco pour une salle à manger ouverte sur le salon éclectique de taille moyenne avec un mur beige, parquet clair, un sol beige et un plafond à caissons.
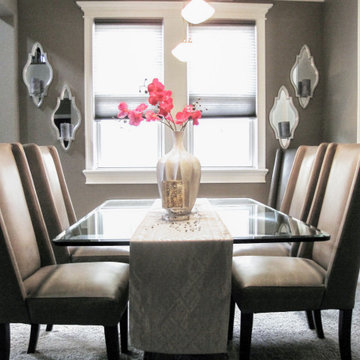
Glam and chic living area with mirrored accessories and lush textiles throughout.
Cette photo montre une salle à manger moderne avec un mur beige, moquette, un sol beige et un plafond à caissons.
Cette photo montre une salle à manger moderne avec un mur beige, moquette, un sol beige et un plafond à caissons.
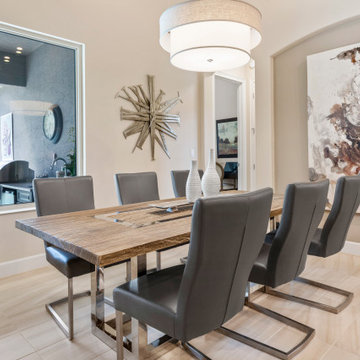
Cette image montre une salle à manger traditionnelle avec un mur beige, un sol en carrelage de porcelaine, un sol beige et un plafond à caissons.
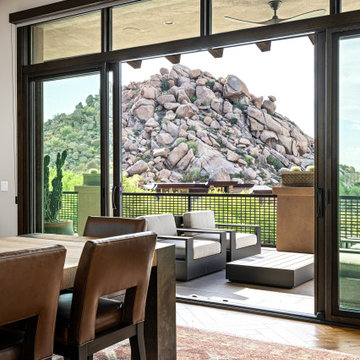
Nestled up against a private enlave this desert custom home take stunning views of the stunning desert to the next level. The sculptural shapes of the unique geological rocky formations take center stage from the private backyard. Unobstructed Troon North Mountain views takes center stage from every room in this carefully placed home.
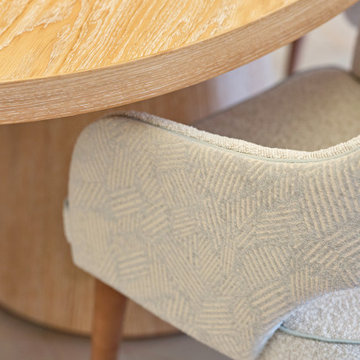
Inspiration pour une petite salle à manger ouverte sur le salon design avec un mur beige, parquet clair, un sol beige et un plafond à caissons.
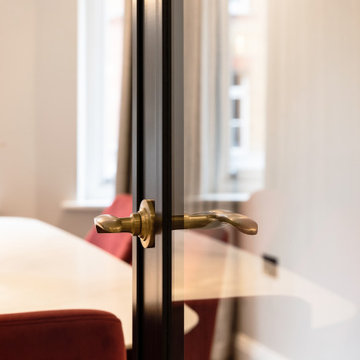
Réalisation d'une salle à manger ouverte sur le salon design de taille moyenne avec un mur gris, un sol en bois brun, aucune cheminée, un sol beige et un plafond à caissons.
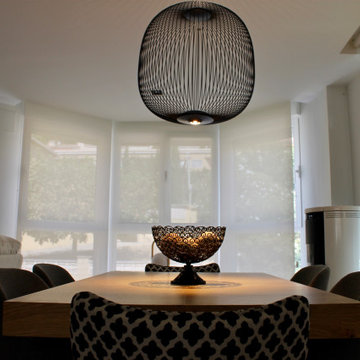
Idées déco pour une grande salle à manger moderne avec un mur blanc, parquet clair, aucune cheminée, un sol beige et un plafond à caissons.
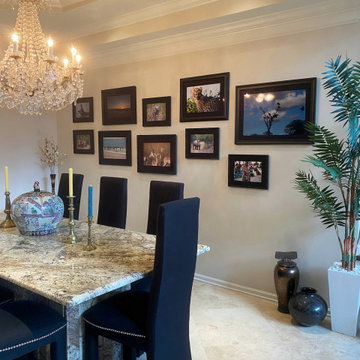
Inspiration pour une salle à manger bohème de taille moyenne avec un mur beige, un sol en carrelage de porcelaine, un sol beige et un plafond à caissons.
Idées déco de salles à manger avec un sol beige et un plafond à caissons
8