Idées déco de salles à manger avec un sol beige et un plafond à caissons
Trier par :
Budget
Trier par:Populaires du jour
121 - 140 sur 260 photos
1 sur 3
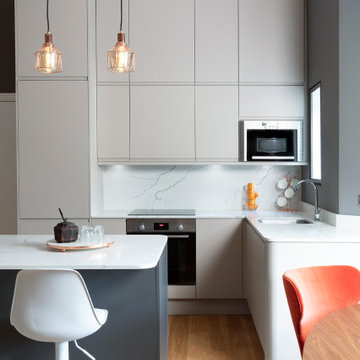
Airy but moody lounge/dining for this Chelsea flat that was designed for short term lets.
Cette image montre une salle à manger ouverte sur la cuisine design de taille moyenne avec un mur gris, un sol en bois brun, une cheminée standard, un manteau de cheminée en plâtre, un sol beige et un plafond à caissons.
Cette image montre une salle à manger ouverte sur la cuisine design de taille moyenne avec un mur gris, un sol en bois brun, une cheminée standard, un manteau de cheminée en plâtre, un sol beige et un plafond à caissons.
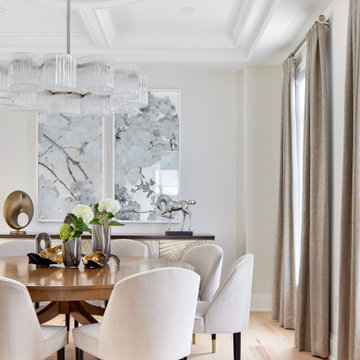
We first worked with these clients in their Toronto home. They recently moved to a new-build in Kleinburg. While their Toronto home was traditional in style and décor, they wanted a more transitional look for their new home. We selected a neutral colour palette of creams, soft grey/blues and added punches of bold colour through art, toss cushions and accessories. All furnishings were curated to suit this family’s lifestyle. They love to host and entertain large family gatherings so maximizing seating in all main spaces was a must. The kitchen table was custom-made to accommodate 12 people comfortably for lunch or dinner or friends dropping by for coffee.
For more about Lumar Interiors, click here: https://www.lumarinteriors.com/
To learn more about this project, click here: https://www.lumarinteriors.com/portfolio/kleinburg-family-home-design-decor/
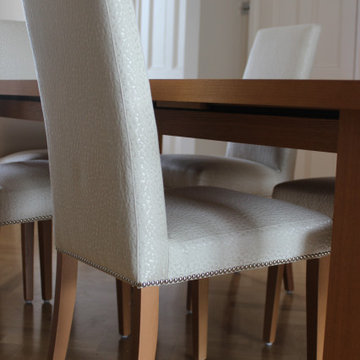
Upholstered Existing Dining Chairs that were pink velvet in a stunning cream texture glamorous fabric with pinhead detail. Full dining set was existing just modernised and refreshed to fit the newly designed scheme.
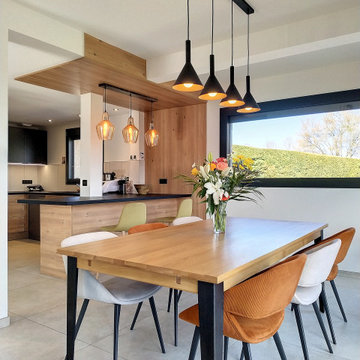
Cette photo montre une salle à manger ouverte sur le salon tendance en bois avec un mur blanc, un sol en carrelage de céramique, un sol beige et un plafond à caissons.
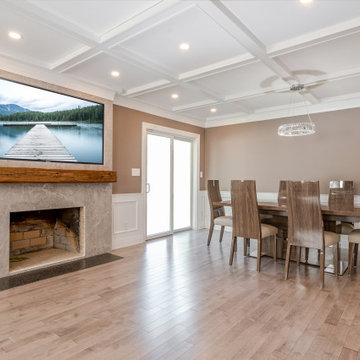
In this Custom Contemporary Interior Renovation project in Nassau County, every possible attention to detailed craftsmanship can be seen in every corner of this formal Dining Room, containing custom design and fabricated reclaimed beam mantle, Granite Hearth, Recessed Media, Custom designed and installed Coffered ceiling and Wainscott wall Paneling. Natural finished Oak Flooring.
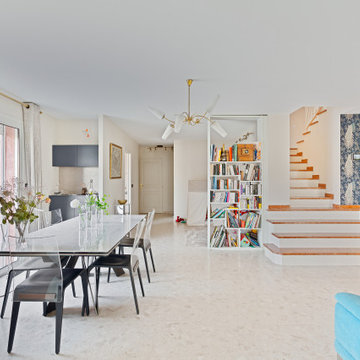
Inspiration pour une salle à manger ouverte sur le salon traditionnelle avec un mur beige, un sol en marbre, un sol beige, un plafond à caissons, du papier peint et éclairage.
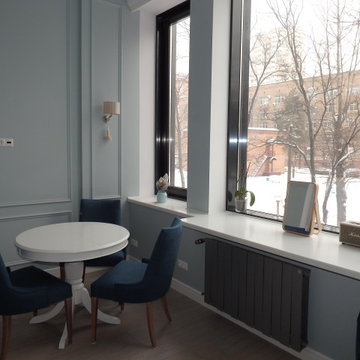
Планировка квартиры-студии.
Вся квартира - 53,5 кв.метра разделена на несколько традиционных зон (гостиная, спальня, кухня, прихожая, гардеробная и санузел). Однако, некоторые зоны проходные. Так, проход в гостиную организован через кухню (кухня как-бы расположена в прихожей, что совершенно не мешает удобству ее использования), а проход в зону спальни - через гостиную. Концепция планировки достаточно интересна - квартира предназначена для проживания одного человека или пары, и такое расположение комнат вполне способно компенсировать, например, одиночество прибывания отсутствием лишних дверей и коридоров. Проще говоря - так гораздо веселее
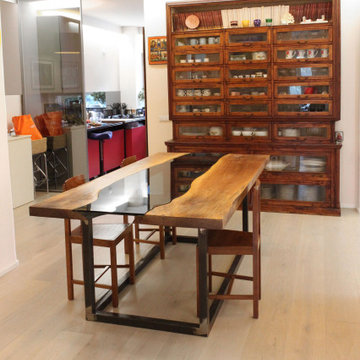
Big Flat
2014
Milano, Italia
Progetto: Arch. Emma Scolari
Cliente: Privato
Idée de décoration pour une salle à manger ouverte sur le salon bohème de taille moyenne avec un mur beige, parquet clair, un sol beige et un plafond à caissons.
Idée de décoration pour une salle à manger ouverte sur le salon bohème de taille moyenne avec un mur beige, parquet clair, un sol beige et un plafond à caissons.
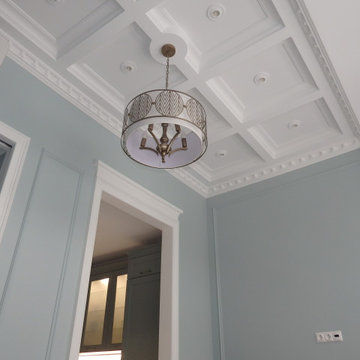
Потолок в гостиной-столовой - подвесной многоуровневый кессонный. Освещение - точечные встроенные светильники и металлическая люстра на декоративной цепи.
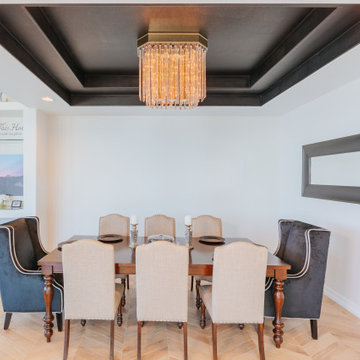
The client's new dining room.
Exemple d'une salle à manger ouverte sur le salon tendance de taille moyenne avec un mur blanc, parquet clair, un sol beige et un plafond à caissons.
Exemple d'une salle à manger ouverte sur le salon tendance de taille moyenne avec un mur blanc, parquet clair, un sol beige et un plafond à caissons.
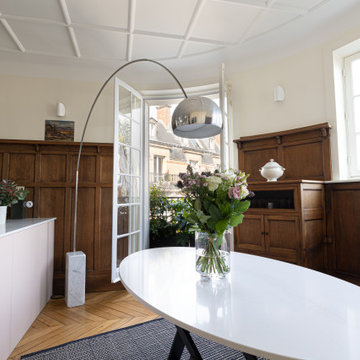
Dans cette grande cuisine, une table ovale pour accueillir le 7 convives quotidiens dans une grande cuisine ouverte et lumineuse
Cette image montre une grande salle à manger ouverte sur le salon traditionnelle avec un mur blanc, parquet clair, un sol beige, un plafond à caissons et boiseries.
Cette image montre une grande salle à manger ouverte sur le salon traditionnelle avec un mur blanc, parquet clair, un sol beige, un plafond à caissons et boiseries.
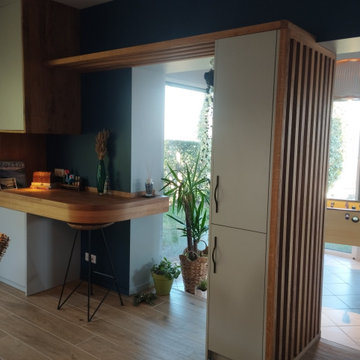
Cette image montre une salle à manger bohème fermée et de taille moyenne avec un mur gris, un sol en carrelage de céramique, aucune cheminée, un sol beige, un plafond à caissons et éclairage.
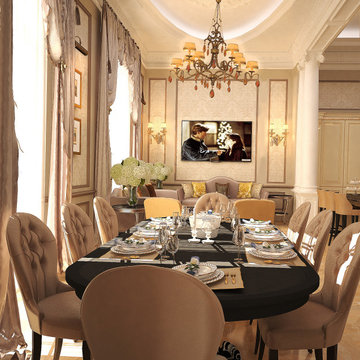
Inspiration pour une grande salle à manger ouverte sur la cuisine traditionnelle avec un mur beige, un sol en marbre, un sol beige, un plafond à caissons et du papier peint.
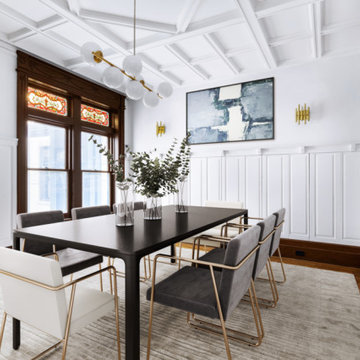
Gut renovation of a 3,600 sq. ft., six bed, three-and-a-half bath landmarked brownstone. The homeowners wanted to retain many of the home's details from its original design and construction in 1903, including pier mirrors and stained glass windows, while making modern updates. The young family prioritized layout changes to better suit their lifestyle; significant and necessary infrastructure updates (including electrical and plumbing); and other upgrades such as new floors and windows, a modern kitchen and dining room, and fresh paint throughout the home.
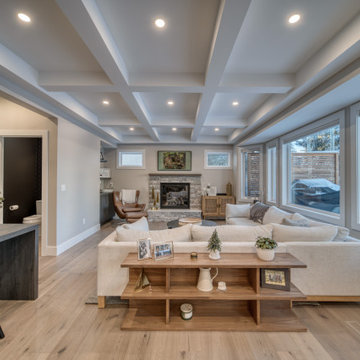
After a fire occurred in this 3400 square foot Calgary home in April of 2021, we redesigned and reconstructed it to a beautifully unique home. Extensive reworking of the framing and structural elements allowed the home to retain its character, along with a modernized layout.
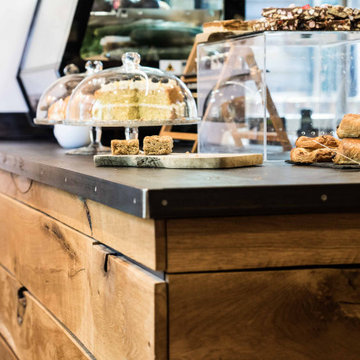
Having worked ten years in hospitality, I understand the challenges of restaurant operation and how smart interior design can make a huge difference in overcoming them.
This once country cottage café needed a facelift to bring it into the modern day but we honoured its already beautiful features by stripping back the lack lustre walls to expose the original brick work and constructing dark paneling to contrast.
The rustic bar was made out of 100 year old floorboards and the shelves and lighting fixtures were created using hand-soldered scaffold pipe for an industrial edge. The old front of house bar was repurposed to make bespoke banquet seating with storage, turning the high traffic hallway area from an avoid zone for couples to an enviable space for groups.
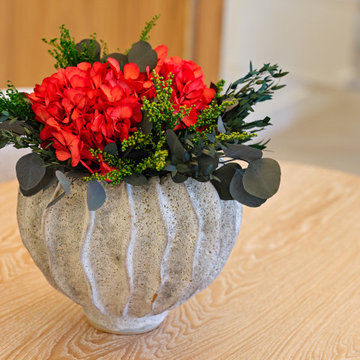
Cette photo montre une petite salle à manger ouverte sur le salon tendance avec un mur beige, parquet clair, un sol beige et un plafond à caissons.
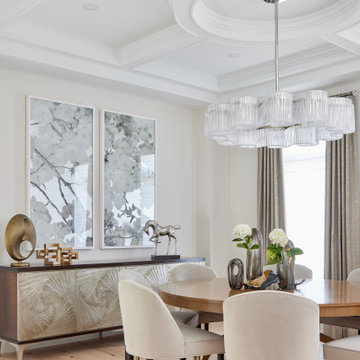
We first worked with these clients in their Toronto home. They recently moved to a new-build in Kleinburg. While their Toronto home was traditional in style and décor, they wanted a more transitional look for their new home. We selected a neutral colour palette of creams, soft grey/blues and added punches of bold colour through art, toss cushions and accessories. All furnishings were curated to suit this family’s lifestyle. They love to host and entertain large family gatherings so maximizing seating in all main spaces was a must. The kitchen table was custom-made to accommodate 12 people comfortably for lunch or dinner or friends dropping by for coffee.
For more about Lumar Interiors, click here: https://www.lumarinteriors.com/
To learn more about this project, click here: https://www.lumarinteriors.com/portfolio/kleinburg-family-home-design-decor/
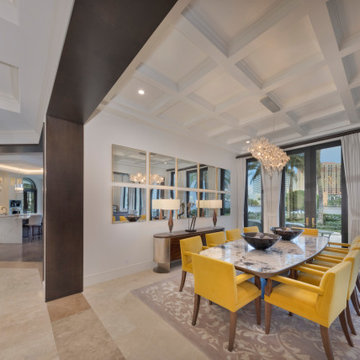
Exemple d'une grande salle à manger chic fermée avec un mur blanc, aucune cheminée, un sol beige et un plafond à caissons.
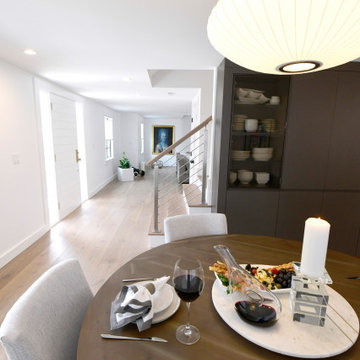
Aménagement d'une grande salle à manger ouverte sur la cuisine avec parquet clair, un sol beige, un plafond à caissons et du lambris.
Idées déco de salles à manger avec un sol beige et un plafond à caissons
7