Idées déco de salles à manger avec un sol beige et un plafond à caissons
Trier par :
Budget
Trier par:Populaires du jour
61 - 80 sur 260 photos
1 sur 3

a mid-century dining table and chairs at the open floor plan sits adjacent custom walnut cabinetry, with views of the golf course beyond
Cette image montre une salle à manger ouverte sur le salon vintage de taille moyenne avec un mur blanc, parquet clair, une cheminée standard, un manteau de cheminée en pierre, un sol beige et un plafond à caissons.
Cette image montre une salle à manger ouverte sur le salon vintage de taille moyenne avec un mur blanc, parquet clair, une cheminée standard, un manteau de cheminée en pierre, un sol beige et un plafond à caissons.
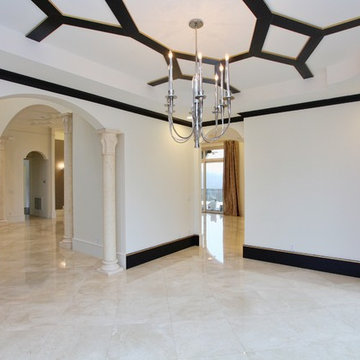
This modern mansion has a grand entrance indeed. To the right is a glorious 3 story stairway with custom iron and glass stair rail. The dining room has dramatic black and gold metallic accents. To the left is a home office, entrance to main level master suite and living area with SW0077 Classic French Gray fireplace wall highlighted with golden glitter hand applied by an artist. Light golden crema marfil stone tile floors, columns and fireplace surround add warmth. The chandelier is surrounded by intricate ceiling details. Just around the corner from the elevator we find the kitchen with large island, eating area and sun room. The SW 7012 Creamy walls and SW 7008 Alabaster trim and ceilings calm the beautiful home.
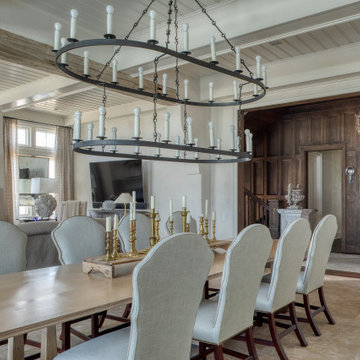
Idée de décoration pour une grande salle à manger ouverte sur le salon marine en bois avec un mur blanc, un sol en carrelage de céramique, une cheminée standard, un manteau de cheminée en béton, un sol beige et un plafond à caissons.
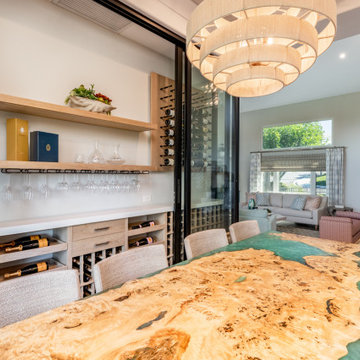
This dreamy custom dining table from Elwood Design is really everything! We are in love!!! So we built out a custom coffered ceiling and added a custom wine cellar wall, floor to ceiling, 10' high, almost 16' long with a gorgeous Palacek light and chairs to make this space the show stopper that it is.
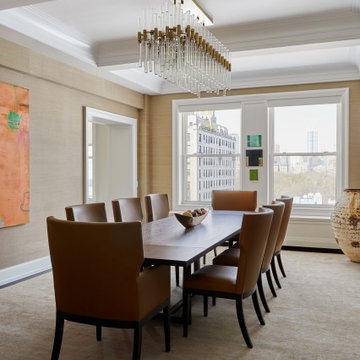
Dining Room
Idée de décoration pour une grande salle à manger ouverte sur le salon tradition avec un mur beige, parquet foncé, un sol beige, un plafond à caissons et du papier peint.
Idée de décoration pour une grande salle à manger ouverte sur le salon tradition avec un mur beige, parquet foncé, un sol beige, un plafond à caissons et du papier peint.
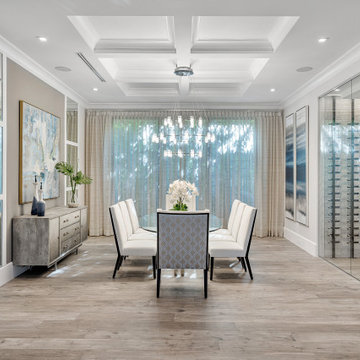
Dining room with adjacent wine room.
Cette image montre une grande salle à manger ouverte sur le salon traditionnelle avec un mur blanc, parquet clair, aucune cheminée, un sol beige, un plafond à caissons et du papier peint.
Cette image montre une grande salle à manger ouverte sur le salon traditionnelle avec un mur blanc, parquet clair, aucune cheminée, un sol beige, un plafond à caissons et du papier peint.
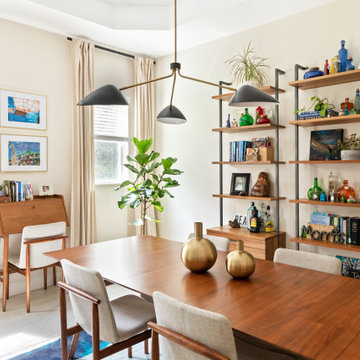
Exemple d'une salle à manger scandinave avec un mur blanc, un sol en carrelage de porcelaine, un sol beige et un plafond à caissons.
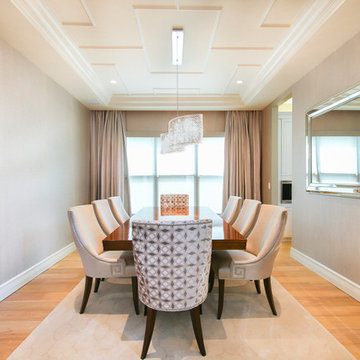
Cette photo montre une grande salle à manger moderne fermée avec parquet clair, un sol beige et un plafond à caissons.
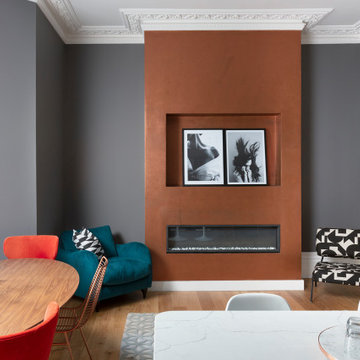
Airy but moody lounge/dining for this Chelsea flat that was designed for short term lets.
Exemple d'une salle à manger ouverte sur la cuisine tendance de taille moyenne avec un mur gris, un sol en bois brun, une cheminée standard, un manteau de cheminée en plâtre, un sol beige et un plafond à caissons.
Exemple d'une salle à manger ouverte sur la cuisine tendance de taille moyenne avec un mur gris, un sol en bois brun, une cheminée standard, un manteau de cheminée en plâtre, un sol beige et un plafond à caissons.

Kitchen dinner space, open space to the living room. A very social space for dining and relaxing. Again using the same wood thought the house, with bespoke cabinet.
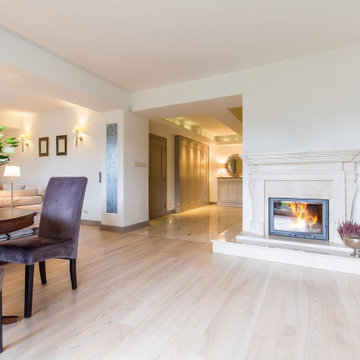
Our team of experts will guide you through the entire process taking care of all essential inspections and approvals. We will share every little detail with you so that you can make an informed decision. Our team will help you decide which is the best option for your home, such as an upstairs or a ground floor room addition. We help select the furnishing, paints, appliances, and other elements to ensure that the design meets your expectations and reflects your vision. We ensure that the renovation done to your house is not visible to onlookers from inside or outside. Our experienced designers and builders will guarantee that the room added will look like an original part of your home and will not negatively impact its future selling price.
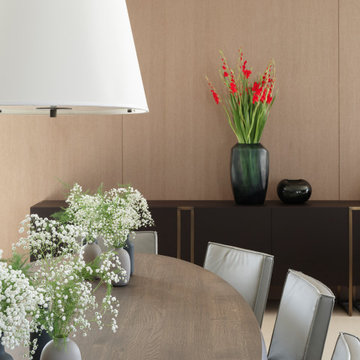
The whole top floor of this villa acts as a guest floor with 2 bedrooms with en-suite bathrooms and open plan kitchen/dining/living area. The ultimate luxurious guest suite - your own penthouse.
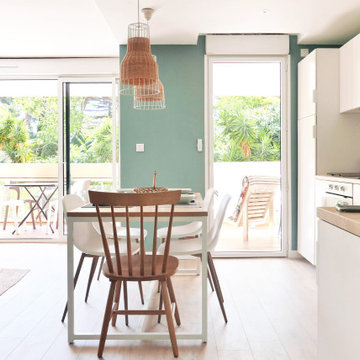
La rénovation de cet appartement familial en bord de mer fût un beau challenge relevé en 8 mois seulement !
L'enjeu était d'offrir un bon coup de frais et plus de fonctionnalité à cet intérieur restés dans les années 70. Adieu les carrelages colorées, tapisseries et petites pièces cloisonnés.
Nous avons revus entièrement le plan en ajoutant à ce T2 un coin nuit supplémentaire et une belle pièce de vie donnant directement sur la terrasse : idéal pour les vacances !

Photo by Chris Snook
Cette image montre une grande salle à manger traditionnelle avec un mur gris, un sol en calcaire, un poêle à bois, un manteau de cheminée en plâtre, un sol beige, un plafond à caissons et un mur en parement de brique.
Cette image montre une grande salle à manger traditionnelle avec un mur gris, un sol en calcaire, un poêle à bois, un manteau de cheminée en plâtre, un sol beige, un plafond à caissons et un mur en parement de brique.
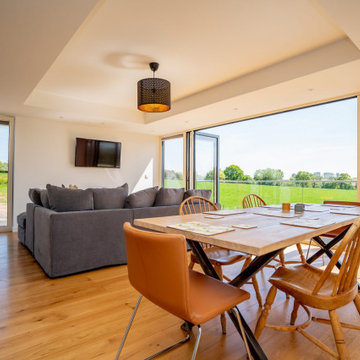
This projects takes a redundant Dutch barn and transforms it into a contemporary home.
The dinning space is part of an open plan living space with the kitchen beyond. The living spaces are on the first floor to allow enjoyment of extensive views over the Herefordshire countryside.
Architect Garry Thomas unlocked planning permission for this open countryside location to add substantial value to the farm. Project carried on whilst working at RRA. As RRA design director Garry having built up the company from a staff of 5 to 23 left in 2016 to launch Thomas Studio Architects. With Dutch barns now a speciality you can find out about how to convert a dutch barn at www.thomasstudio.co.uk
Architect Garry Thomas unlocked planning permission on this open countryside location to add substantial value to the farm. Project carried on whilst working at RRA. As the design director Garry having built up the company from a staff of 5 to 23 left in 2016 to launch Thomas Studio Architects. With Dutch barns now a speciality you can find out about how to convert a dutch barn at www.thomasstudio.co.uk
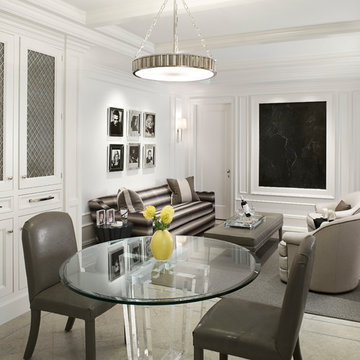
Dining room and sitting area featuring a small glass table and upholstered chairs, plus a plush softa in shades of grey. Werner Straube Photography
Aménagement d'une salle à manger ouverte sur la cuisine classique de taille moyenne avec un mur blanc, un sol en calcaire, un sol beige et un plafond à caissons.
Aménagement d'une salle à manger ouverte sur la cuisine classique de taille moyenne avec un mur blanc, un sol en calcaire, un sol beige et un plafond à caissons.
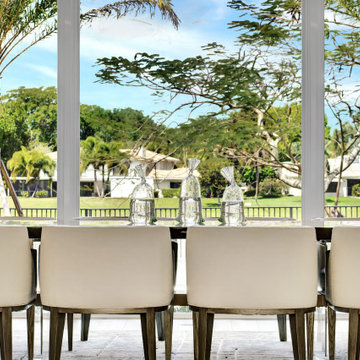
Gorgeous open plan living area, ideal for large gatherings or just snuggling up and reading a book. The fireplace has a countertop that doubles up as a counter surface for horderves
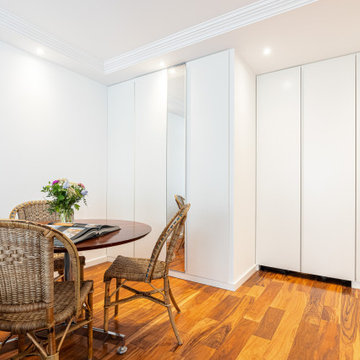
Coin repas. Parquet bois de rose. Faux-plafond avec casquette périphérique et spots intégrés. Climatisation gainable. Création de placards intégrés et une des portes dissimule un coin bureau.
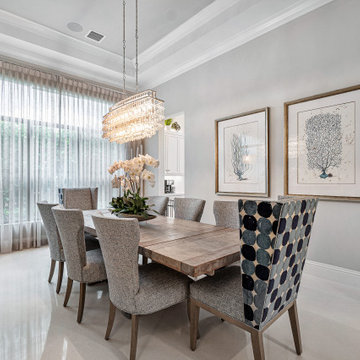
Dining room with wallpaper accent wall.
Réalisation d'une grande salle à manger ouverte sur le salon tradition avec un mur bleu, un sol en marbre, un sol beige et un plafond à caissons.
Réalisation d'une grande salle à manger ouverte sur le salon tradition avec un mur bleu, un sol en marbre, un sol beige et un plafond à caissons.
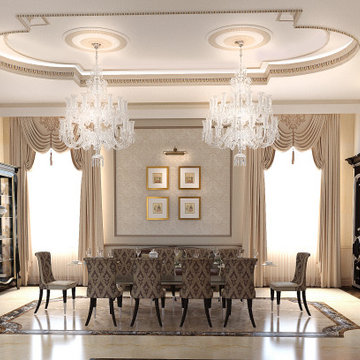
Exemple d'une grande salle à manger ouverte sur la cuisine chic avec un mur beige, un sol en marbre, un sol beige, un plafond à caissons et du papier peint.
Idées déco de salles à manger avec un sol beige et un plafond à caissons
4