Idées déco de salles à manger avec un sol beige et un plafond à caissons
Trier par :
Budget
Trier par:Populaires du jour
21 - 40 sur 260 photos
1 sur 3
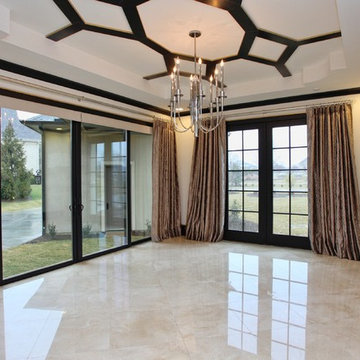
This modern mansion has a grand entrance indeed. To the right is a glorious 3 story stairway with custom iron and glass stair rail. The dining room has dramatic black and gold metallic accents. To the left is a home office, entrance to main level master suite and living area with SW0077 Classic French Gray fireplace wall highlighted with golden glitter hand applied by an artist. Light golden crema marfil stone tile floors, columns and fireplace surround add warmth. The chandelier is surrounded by intricate ceiling details. Just around the corner from the elevator we find the kitchen with large island, eating area and sun room. The SW 7012 Creamy walls and SW 7008 Alabaster trim and ceilings calm the beautiful home.
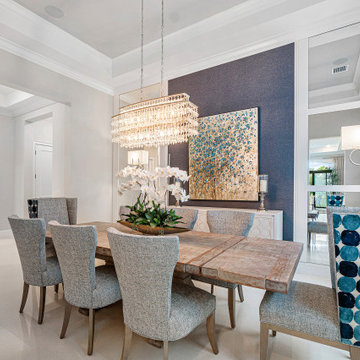
Dining room with wallpaper accent wall.
Idées déco pour une grande salle à manger ouverte sur le salon classique avec un mur bleu, un sol en marbre, un sol beige et un plafond à caissons.
Idées déco pour une grande salle à manger ouverte sur le salon classique avec un mur bleu, un sol en marbre, un sol beige et un plafond à caissons.
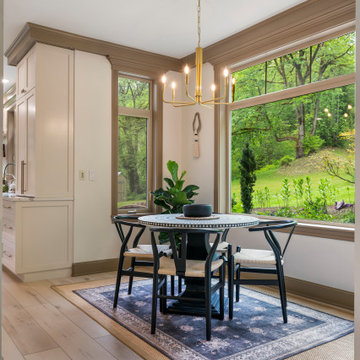
Clean and bright for a space where you can clear your mind and relax. Unique knots bring life and intrigue to this tranquil maple design. With the Modin Collection, we have raised the bar on luxury vinyl plank. The result is a new standard in resilient flooring. Modin offers true embossed in register texture, a low sheen level, a rigid SPC core, an industry-leading wear layer, and so much more.

This home was redesigned to reflect the homeowners' personalities through intentional and bold design choices, resulting in a visually appealing and powerfully expressive environment.
This captivating dining room design features a striking bold blue palette that mingles with elegant furniture while statement lights dangle gracefully above. The rust-toned carpet adds a warm contrast, completing a sophisticated and inviting ambience.
---Project by Wiles Design Group. Their Cedar Rapids-based design studio serves the entire Midwest, including Iowa City, Dubuque, Davenport, and Waterloo, as well as North Missouri and St. Louis.
For more about Wiles Design Group, see here: https://wilesdesigngroup.com/
To learn more about this project, see here: https://wilesdesigngroup.com/cedar-rapids-bold-home-transformation
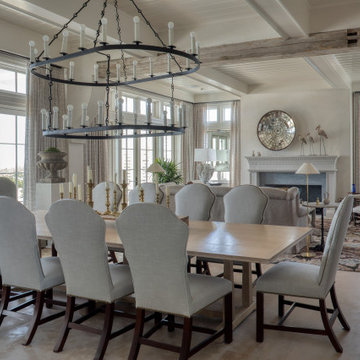
Aménagement d'une très grande salle à manger bord de mer avec un mur blanc, sol en béton ciré, une cheminée standard, un manteau de cheminée en béton, un sol beige et un plafond à caissons.
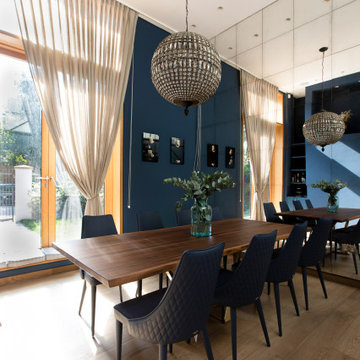
Inspiration pour une salle à manger minimaliste fermée et de taille moyenne avec un mur bleu, parquet clair, aucune cheminée, un sol beige et un plafond à caissons.
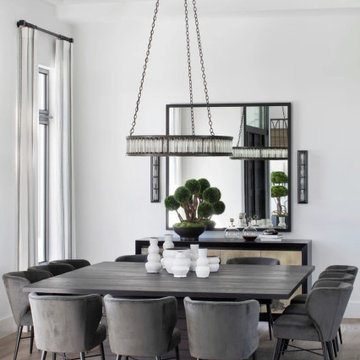
Idées déco pour une salle à manger classique avec un mur blanc, parquet clair, un sol beige et un plafond à caissons.

Having worked ten years in hospitality, I understand the challenges of restaurant operation and how smart interior design can make a huge difference in overcoming them.
This once country cottage café needed a facelift to bring it into the modern day but we honoured its already beautiful features by stripping back the lack lustre walls to expose the original brick work and constructing dark paneling to contrast.
The rustic bar was made out of 100 year old floorboards and the shelves and lighting fixtures were created using hand-soldered scaffold pipe for an industrial edge. The old front of house bar was repurposed to make bespoke banquet seating with storage, turning the high traffic hallway area from an avoid zone for couples to an enviable space for groups.
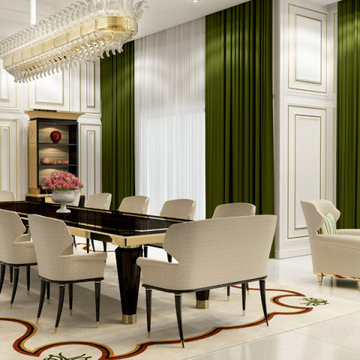
Réalisation d'une très grande salle à manger tradition avec un mur beige, un sol en marbre, un sol beige, un plafond à caissons et boiseries.
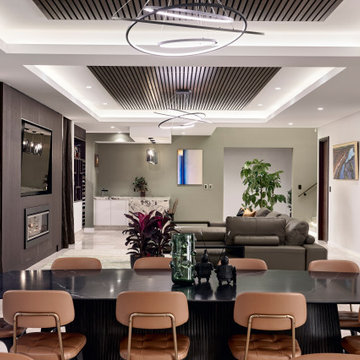
Réalisation d'une salle à manger design de taille moyenne avec un mur vert, un sol en carrelage de céramique, une cheminée standard, un manteau de cheminée en bois, un sol beige et un plafond à caissons.
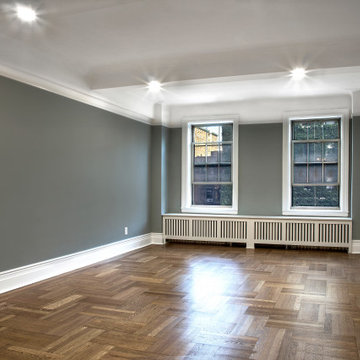
Dining room renovation in a pre-war apartment on the Upper West Side
Idée de décoration pour une grande salle à manger ouverte sur la cuisine vintage avec un mur vert, un sol en bois brun, aucune cheminée, un sol beige et un plafond à caissons.
Idée de décoration pour une grande salle à manger ouverte sur la cuisine vintage avec un mur vert, un sol en bois brun, aucune cheminée, un sol beige et un plafond à caissons.
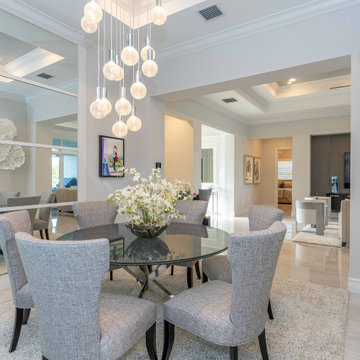
Dining room with mirrors and 3D wall art.
Idées déco pour une salle à manger classique fermée et de taille moyenne avec un mur blanc, un sol en marbre, un sol beige et un plafond à caissons.
Idées déco pour une salle à manger classique fermée et de taille moyenne avec un mur blanc, un sol en marbre, un sol beige et un plafond à caissons.
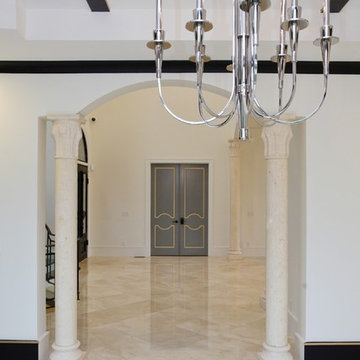
This modern mansion has a grand entrance indeed. To the right is a glorious 3 story stairway with custom iron and glass stair rail. The dining room has dramatic black and gold metallic accents. To the left is a home office, entrance to main level master suite and living area with SW0077 Classic French Gray fireplace wall highlighted with golden glitter hand applied by an artist. Light golden crema marfil stone tile floors, columns and fireplace surround add warmth. The chandelier is surrounded by intricate ceiling details. Just around the corner from the elevator we find the kitchen with large island, eating area and sun room. The SW 7012 Creamy walls and SW 7008 Alabaster trim and ceilings calm the beautiful home.

The room was used as a home office, by opening the kitchen onto it, we've created a warm and inviting space, where the family loves gathering.
Réalisation d'une grande salle à manger design fermée avec un mur bleu, parquet clair, cheminée suspendue, un manteau de cheminée en pierre, un sol beige et un plafond à caissons.
Réalisation d'une grande salle à manger design fermée avec un mur bleu, parquet clair, cheminée suspendue, un manteau de cheminée en pierre, un sol beige et un plafond à caissons.
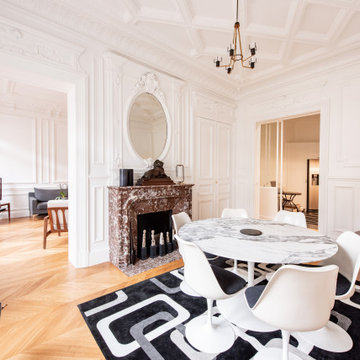
Cette photo montre une grande salle à manger chic fermée avec un mur blanc, un sol en bois brun, une cheminée standard, un manteau de cheminée en pierre, un sol beige et un plafond à caissons.
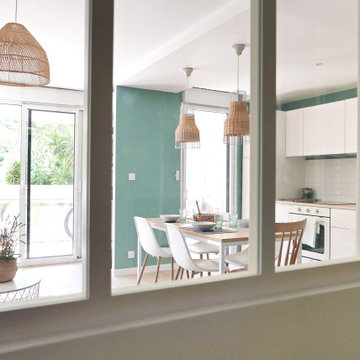
La rénovation de cet appartement familial en bord de mer fût un beau challenge relevé en 8 mois seulement !
L'enjeu était d'offrir un bon coup de frais et plus de fonctionnalité à cet intérieur restés dans les années 70. Adieu les carrelages colorées, tapisseries et petites pièces cloisonnés.
Nous avons revus entièrement le plan en ajoutant à ce T2 un coin nuit supplémentaire et une belle pièce de vie donnant directement sur la terrasse : idéal pour les vacances !
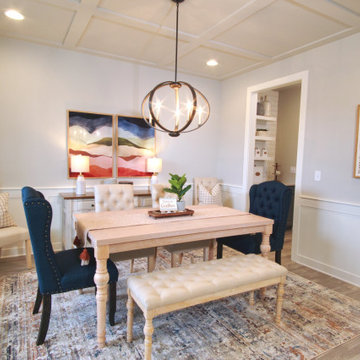
Cette photo montre une salle à manger nature fermée et de taille moyenne avec un mur gris, parquet clair, un sol beige, un plafond à caissons et boiseries.
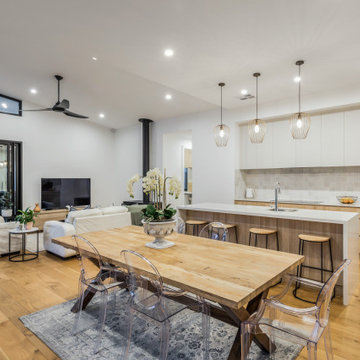
Cette image montre une grande salle à manger ouverte sur la cuisine design avec un mur blanc, parquet clair, un sol beige, un plafond à caissons et une cheminée standard.
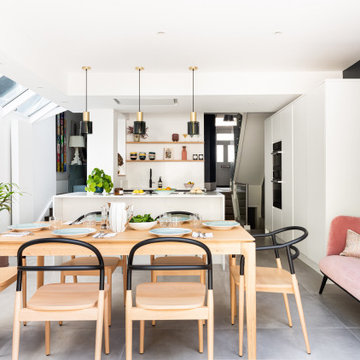
Photo credit Veronica Rodriguez Interior Photography
Inspiration pour une grande salle à manger ouverte sur la cuisine design avec un sol en carrelage de céramique, un sol beige et un plafond à caissons.
Inspiration pour une grande salle à manger ouverte sur la cuisine design avec un sol en carrelage de céramique, un sol beige et un plafond à caissons.
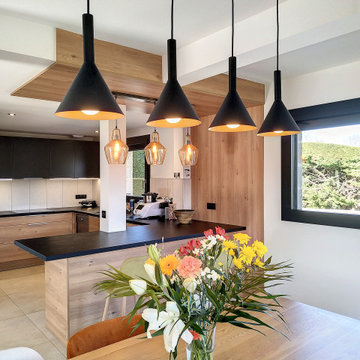
Cette photo montre une salle à manger tendance en bois avec un mur blanc, un sol en carrelage de céramique, un sol beige et un plafond à caissons.
Idées déco de salles à manger avec un sol beige et un plafond à caissons
2