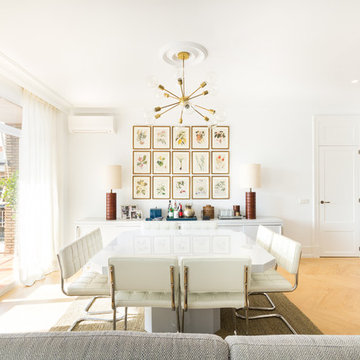Idées déco de salles à manger avec un sol bleu et un sol jaune
Trier par :
Budget
Trier par:Populaires du jour
41 - 60 sur 794 photos
1 sur 3
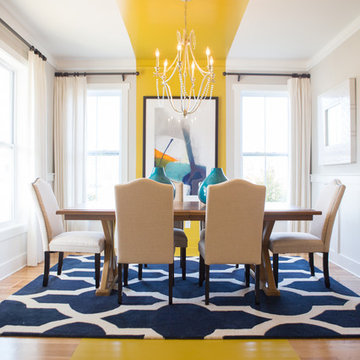
Southern Love Studios
Inspiration pour une salle à manger ouverte sur le salon traditionnelle de taille moyenne avec un mur beige, parquet clair, aucune cheminée et un sol jaune.
Inspiration pour une salle à manger ouverte sur le salon traditionnelle de taille moyenne avec un mur beige, parquet clair, aucune cheminée et un sol jaune.
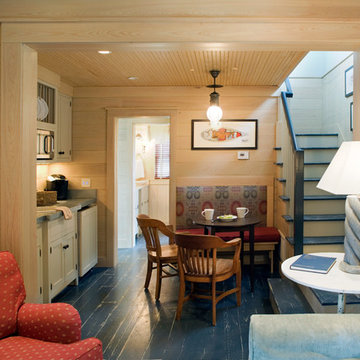
Richard Leo Johnson
Exemple d'une salle à manger ouverte sur le salon nature avec parquet peint, un sol bleu et éclairage.
Exemple d'une salle à manger ouverte sur le salon nature avec parquet peint, un sol bleu et éclairage.
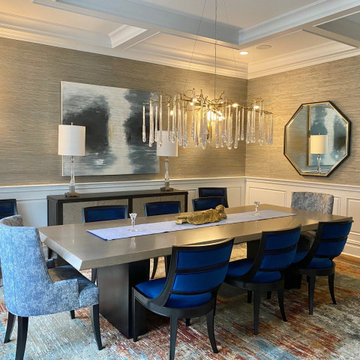
The Linearchandelier with crystal long drops makes this beautiful dining room even grander hovering over an 11 ft dinig table and accented with navy blue dining chairs. The walls are grasscloth textured and the area carpet is multicolored. The table top finish is brushed platinum finish over black pedestal base.
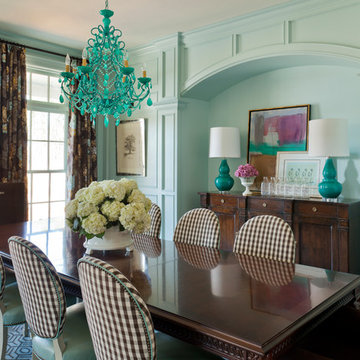
Wall paint is Sherwin Williams Tidewater, dining chairs and host chairs are Hickory Chair, chandelier is from Canopy Designs. Nancy Nolan
Cette photo montre une grande salle à manger éclectique fermée avec un mur bleu, aucune cheminée, moquette, un sol bleu et éclairage.
Cette photo montre une grande salle à manger éclectique fermée avec un mur bleu, aucune cheminée, moquette, un sol bleu et éclairage.
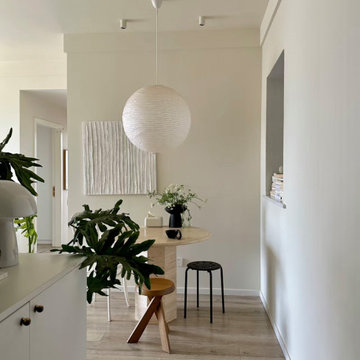
Introducing a client case study from Marseille, France. Our client resides in a 75-square-meter residence and prefers a modern minimalist interior design style. With a penchant for white and wood tones, the client opted for predominantly white hues for the architectural elements, accentuated with wooden furniture pieces. Notably, the client has a fondness for circular shapes, which is evident in various aspects of their home, including living room tables, dining sets, and decorative items.
For the dining area lighting, the client sought a white, circular pendant light that aligns with their design preferences. After careful consideration, we selected a round pendant light crafted from rice paper, featuring a clean white finish and a touch of modern Wabi-Sabi aesthetic. Upon receiving the product, the client expressed utmost satisfaction, as the chosen pendant light perfectly met their requirements.
We are thrilled to share this case study with you, hoping to inspire and provide innovative ideas for your own home decor projects.
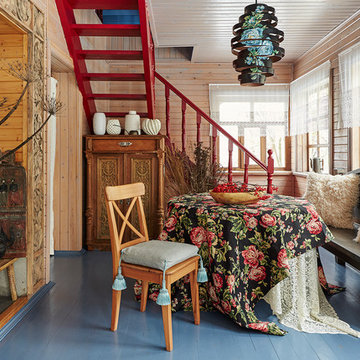
фото Константин Дубовец
Idée de décoration pour une salle à manger champêtre fermée avec un mur beige, parquet peint et un sol bleu.
Idée de décoration pour une salle à manger champêtre fermée avec un mur beige, parquet peint et un sol bleu.
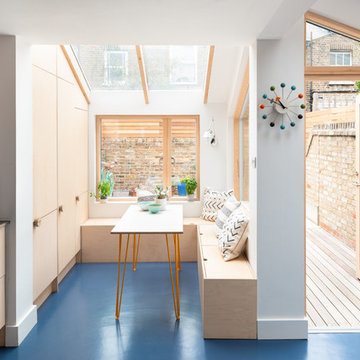
FRENCH + TYE
Aménagement d'une salle à manger scandinave de taille moyenne avec un sol bleu et un mur blanc.
Aménagement d'une salle à manger scandinave de taille moyenne avec un sol bleu et un mur blanc.

The ceiling is fab, the walls are fab, the tiled floors are fab. To balance it all, we added a stunning rugs, custom furnishings and lighting. We used shades of blue to balance all the brown and the highlight the ceiling. This Dining Room says come on in and stay a while.

Large Built in sideboard with glass upper cabinets to display crystal and china in the dining room. Cabinets are painted shaker doors with glass inset panels. the project was designed by David Bauer and built by Cornerstone Builders of SW FL. in Naples the client loved her round mirror and wanted to incorporate it into the project so we used it as part of the backsplash display. The built in actually made the dining room feel larger.
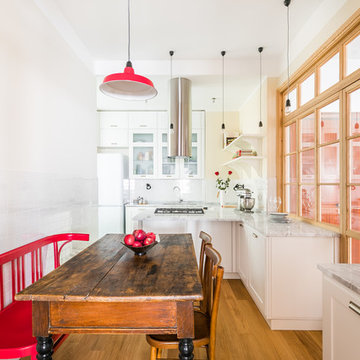
Inspiration pour une salle à manger ouverte sur la cuisine traditionnelle avec un mur blanc, un sol en bois brun, aucune cheminée et un sol bleu.
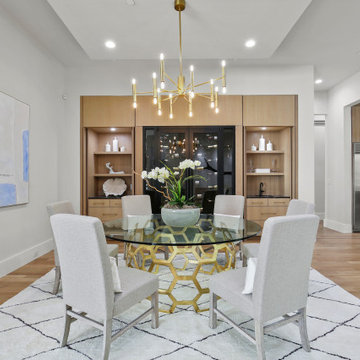
Aménagement d'une grande salle à manger ouverte sur la cuisine moderne avec un mur blanc, parquet clair, aucune cheminée et un sol jaune.
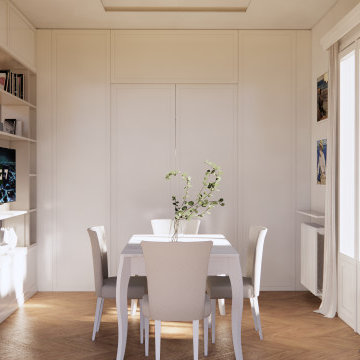
Aménagement d'une salle à manger classique de taille moyenne avec un mur blanc, un sol en bois brun, un sol jaune, un plafond décaissé et boiseries.
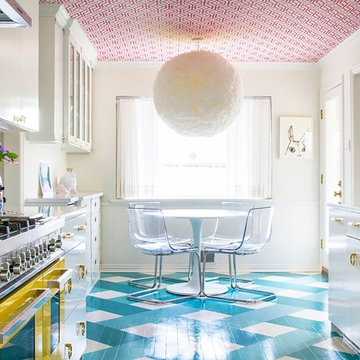
Cette image montre une salle à manger ouverte sur la cuisine design avec parquet peint, un mur blanc et un sol bleu.
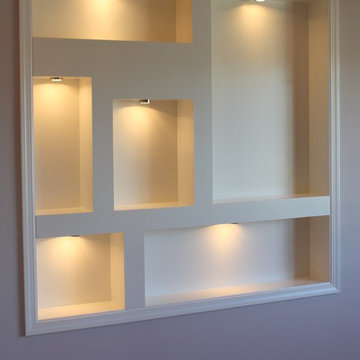
Creating a home that was warm and inviting, where large family gatherings could take place, was an important element to the house design. The rooms were personalized to reflect the homeowners’ world travels with distinctive color palettes and unique touches including the installation of an ornamental porch swing in the breakfast nook. Additionally, the homeowner’s aging mother stays with them for extended periods throughout the year so safe, comfortable and accessible spaces were built to accommodate her. During the ground breaking ceremony, not only did we toast the occasion with mimosas, but we enjoyed a new experience with a Hindu Bhoomi Puja ritual, which literally means, the worship (Puja) of the land (Bhoomi). We were honored to be a part of this very interesting ceremony.
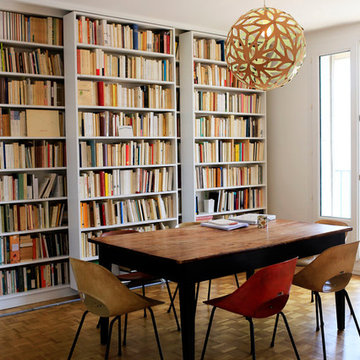
Inspiration pour une salle à manger vintage avec un mur blanc, un sol en bois brun et un sol jaune.
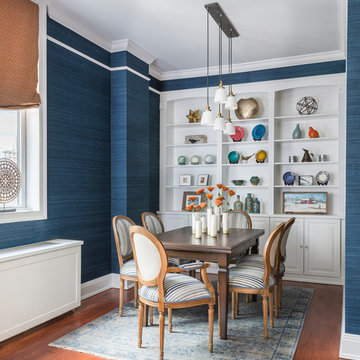
Andrew Frasz
Phillip Jeffries Amalfi Silk wall covering. Ethan Allen chairs and upholstery. Preexisting rug.
Aménagement d'une petite salle à manger ouverte sur la cuisine éclectique avec un mur bleu, moquette et un sol bleu.
Aménagement d'une petite salle à manger ouverte sur la cuisine éclectique avec un mur bleu, moquette et un sol bleu.
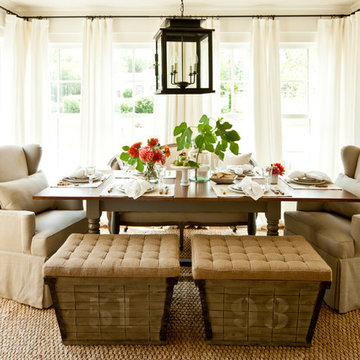
Cette image montre une salle à manger rustique fermée et de taille moyenne avec un mur blanc, un sol en bois brun, un sol jaune et aucune cheminée.
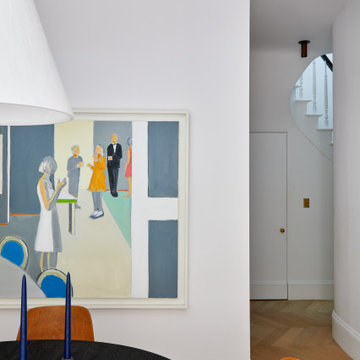
This is the dining room looking towards the front staircase and foyer.
Cette image montre une salle à manger ouverte sur le salon traditionnelle de taille moyenne avec un mur blanc, un sol en bois brun et un sol jaune.
Cette image montre une salle à manger ouverte sur le salon traditionnelle de taille moyenne avec un mur blanc, un sol en bois brun et un sol jaune.
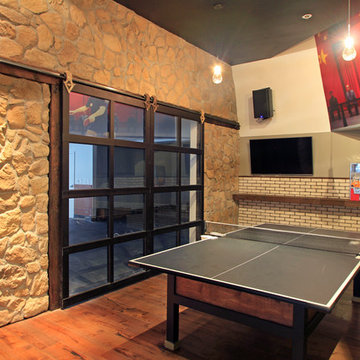
This is a recreation area inside Smoking Gun in San Diego. The glass garage doors were created in a barn style that gives an outlet to an outdoor area.
Sarah F
Idées déco de salles à manger avec un sol bleu et un sol jaune
3
