Idées déco de salles à manger avec un sol en ardoise et un sol en travertin
Trier par :
Budget
Trier par:Populaires du jour
141 - 160 sur 3 597 photos
1 sur 3
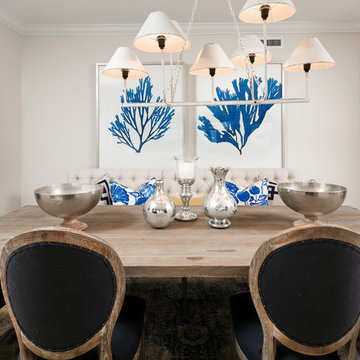
Tim Gibbons
Aménagement d'une salle à manger ouverte sur le salon bord de mer de taille moyenne avec un mur beige et un sol en travertin.
Aménagement d'une salle à manger ouverte sur le salon bord de mer de taille moyenne avec un mur beige et un sol en travertin.
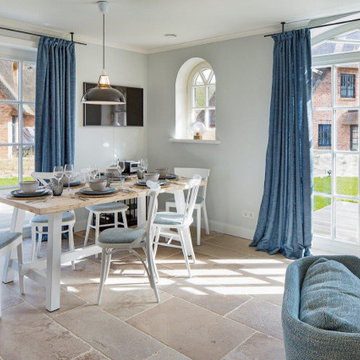
Inspiration pour une salle à manger ouverte sur le salon bohème de taille moyenne avec un mur bleu, un sol en travertin et une cheminée ribbon.
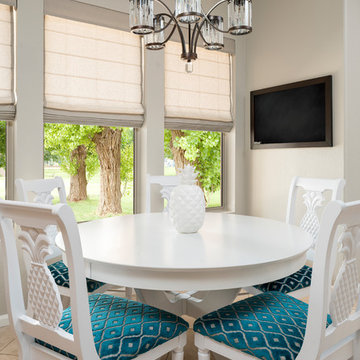
A merging of her love for bright colors and bold patterns and his love of sophisticated hues and contemporary lines, the focal point of this vast open space plan is a grand custom dining table that comfortably sits fourteen guests with an overflow lounge, kitchen and great room seating for everyday.
Shown in this photo: eat-in, dining, kitchen, dining table, crystal chandelier, custom upholstered chairs, custom roman shades, accessories & finishing touches designed by LMOH Home. | Photography Joshua Caldwell.
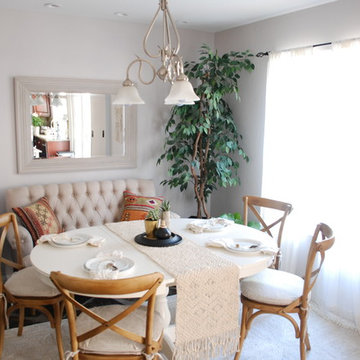
The client came to us to transform a room in their new house, with the purpose of entertaining friends. In order to give them the relaxed, airy vibe they were looking for, the original outdated space needed some TLC... starting with a coat of paint. We did a walk through with the client to get a feel for the room we’d be working with, asked the couple to give us some insight into their budget and color and style preferences, and then we got to work!
We created three unique design concepts with their preferences in mind: Beachy, Breezy and Boho. Our client chose concept #2 "Breezy" and we got cranking on the procurement and installation (as in putting together an Ikea table).From designing, editing, and ordering to installing, our process took just a few weeks for this project (most of the lag time spent waiting for furniture to arrive)! And we managed to get the husband's seal of approval, too. Double win.
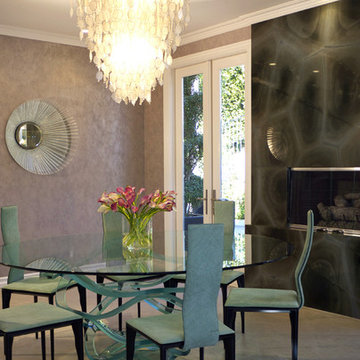
The floating spiral of glass that supports this elegant dining table was selected to pair with the organic shapes in the Green Turtle granite slab specified for this fireplace. The light and wavy italian leather chairs were selected to compliment the table and keep the room feeling airy. The starburst mirror and capiz shell chandelier are like jewelry that finish the ensemble!
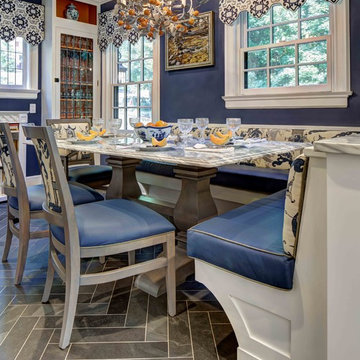
Wing Wong/Memories TTLherringbone
Cette photo montre une salle à manger ouverte sur la cuisine chic de taille moyenne avec un sol en ardoise et un sol gris.
Cette photo montre une salle à manger ouverte sur la cuisine chic de taille moyenne avec un sol en ardoise et un sol gris.
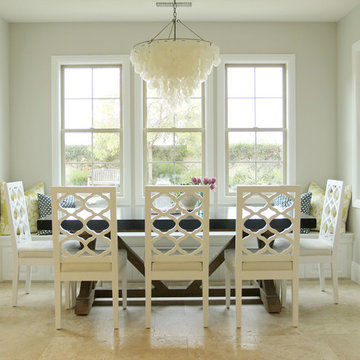
Idée de décoration pour une salle à manger tradition de taille moyenne avec un mur beige, aucune cheminée, un sol en travertin et un sol beige.
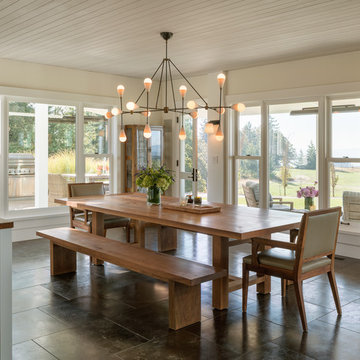
Eric Staudenmaier
Exemple d'une grande salle à manger ouverte sur la cuisine nature avec un mur beige, un sol en ardoise, aucune cheminée et un sol marron.
Exemple d'une grande salle à manger ouverte sur la cuisine nature avec un mur beige, un sol en ardoise, aucune cheminée et un sol marron.

This house west of Boston was originally designed in 1958 by the great New England modernist, Henry Hoover. He built his own modern home in Lincoln in 1937, the year before the German émigré Walter Gropius built his own world famous house only a few miles away. By the time this 1958 house was built, Hoover had matured as an architect; sensitively adapting the house to the land and incorporating the clients wish to recreate the indoor-outdoor vibe of their previous home in Hawaii.
The house is beautifully nestled into its site. The slope of the roof perfectly matches the natural slope of the land. The levels of the house delicately step down the hill avoiding the granite ledge below. The entry stairs also follow the natural grade to an entry hall that is on a mid level between the upper main public rooms and bedrooms below. The living spaces feature a south- facing shed roof that brings the sun deep in to the home. Collaborating closely with the homeowner and general contractor, we freshened up the house by adding radiant heat under the new purple/green natural cleft slate floor. The original interior and exterior Douglas fir walls were stripped and refinished.
Photo by: Nat Rea Photography
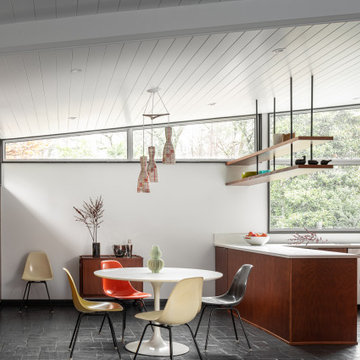
Mid century modern kitchen and dining area is the perfect mix of elegance and comfort. The large custom windows allow for more natural light to flow through this open kitchen and dining area.

Technical Imagery Studios
Exemple d'une très grande salle à manger nature avec un mur blanc, une cheminée ribbon, un manteau de cheminée en bois, un sol beige et un sol en ardoise.
Exemple d'une très grande salle à manger nature avec un mur blanc, une cheminée ribbon, un manteau de cheminée en bois, un sol beige et un sol en ardoise.
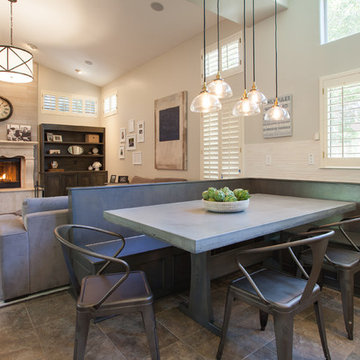
James Stewart
Idée de décoration pour une salle à manger ouverte sur le salon tradition de taille moyenne avec une cheminée standard, un manteau de cheminée en carrelage, un sol en travertin et un mur beige.
Idée de décoration pour une salle à manger ouverte sur le salon tradition de taille moyenne avec une cheminée standard, un manteau de cheminée en carrelage, un sol en travertin et un mur beige.
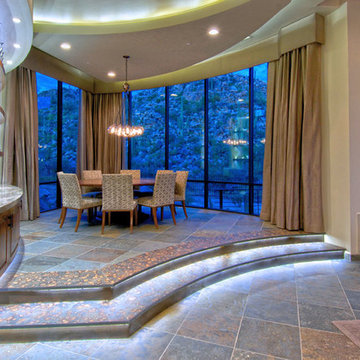
Dining Room
Idée de décoration pour une grande salle à manger ouverte sur le salon design avec un mur beige et un sol en ardoise.
Idée de décoration pour une grande salle à manger ouverte sur le salon design avec un mur beige et un sol en ardoise.
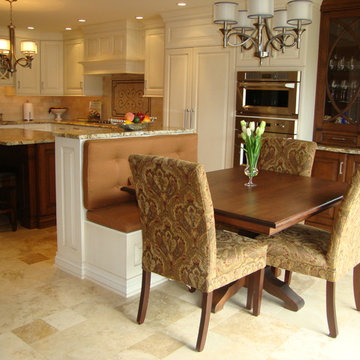
This large kitchen and dining area was achieved by combining two islands together in one space. The conventional island serves the kitchen area for storage and seating and the other island also serves as storage but also is used as a banquette for the dining table. Glazed custom cabinetry around the perimeter of the kitchen is complimented by the custom stain and hand glazed island and wetbar cabinetry. Brushed nickel was the chosen finish for the cabinetry and decorative lighting. Large format honed and filled travertine floors were installed in a french pattern to add dimension to this beautiful kitchen.

This house west of Boston was originally designed in 1958 by the great New England modernist, Henry Hoover. He built his own modern home in Lincoln in 1937, the year before the German émigré Walter Gropius built his own world famous house only a few miles away. By the time this 1958 house was built, Hoover had matured as an architect; sensitively adapting the house to the land and incorporating the clients wish to recreate the indoor-outdoor vibe of their previous home in Hawaii.
The house is beautifully nestled into its site. The slope of the roof perfectly matches the natural slope of the land. The levels of the house delicately step down the hill avoiding the granite ledge below. The entry stairs also follow the natural grade to an entry hall that is on a mid level between the upper main public rooms and bedrooms below. The living spaces feature a south- facing shed roof that brings the sun deep in to the home. Collaborating closely with the homeowner and general contractor, we freshened up the house by adding radiant heat under the new purple/green natural cleft slate floor. The original interior and exterior Douglas fir walls were stripped and refinished.
Photo by: Nat Rea Photography

Exemple d'une salle à manger nature fermée et de taille moyenne avec un mur blanc et un sol en ardoise.

Sun Room.
Dining Area of Sunroom
-Photographer: Rob Karosis
Idées déco pour une salle à manger classique avec un sol en ardoise et un sol noir.
Idées déco pour une salle à manger classique avec un sol en ardoise et un sol noir.
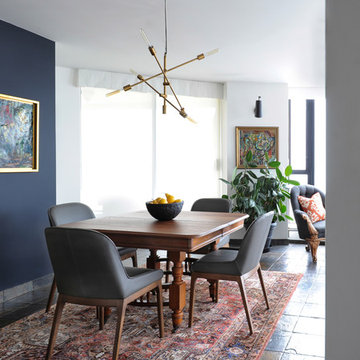
The homeowners of this condo sought our assistance when downsizing from a large family home on Howe Sound to a small urban condo in Lower Lonsdale, North Vancouver. They asked us to incorporate many of their precious antiques and art pieces into the new design. Our challenges here were twofold; first, how to deal with the unconventional curved floor plan with vast South facing windows that provide a 180 degree view of downtown Vancouver, and second, how to successfully merge an eclectic collection of antique pieces into a modern setting. We began by updating most of their artwork with new matting and framing. We created a gallery effect by grouping like artwork together and displaying larger pieces on the sections of wall between the windows, lighting them with black wall sconces for a graphic effect. We re-upholstered their antique seating with more contemporary fabrics choices - a gray flannel on their Victorian fainting couch and a fun orange chenille animal print on their Louis style chairs. We selected black as an accent colour for many of the accessories as well as the dining room wall to give the space a sophisticated modern edge. The new pieces that we added, including the sofa, coffee table and dining light fixture are mid century inspired, bridging the gap between old and new. White walls and understated wallpaper provide the perfect backdrop for the colourful mix of antique pieces. Interior Design by Lori Steeves, Simply Home Decorating. Photos by Tracey Ayton Photography
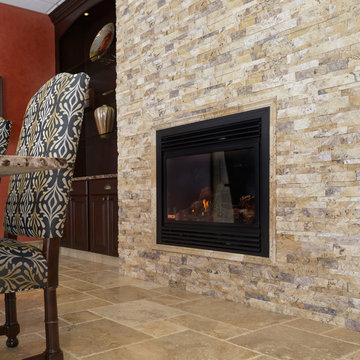
Idée de décoration pour une grande salle à manger tradition fermée avec un mur beige, un manteau de cheminée en pierre, une cheminée standard et un sol en travertin.
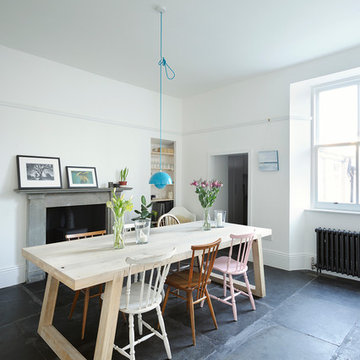
Dining room with large chunky table. Original flagstone flooring restored. New cast iron radiator, and bookshelves in alcoves. Copyright Nigel Rigden
Aménagement d'une grande salle à manger ouverte sur la cuisine scandinave avec un mur blanc, un sol en ardoise, un poêle à bois, un manteau de cheminée en pierre et un sol noir.
Aménagement d'une grande salle à manger ouverte sur la cuisine scandinave avec un mur blanc, un sol en ardoise, un poêle à bois, un manteau de cheminée en pierre et un sol noir.
Idées déco de salles à manger avec un sol en ardoise et un sol en travertin
8