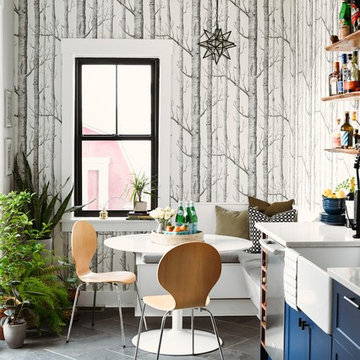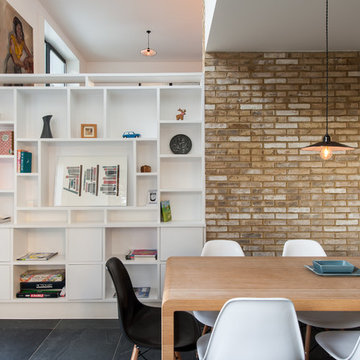Idées déco de salles à manger avec un sol en ardoise et un sol en travertin
Trier par :
Budget
Trier par:Populaires du jour
161 - 180 sur 3 597 photos
1 sur 3

Designer, Joel Snayd. Beach house on Tybee Island in Savannah, GA. This two-story beach house was designed from the ground up by Rethink Design Studio -- architecture + interior design. The first floor living space is wide open allowing for large family gatherings. Old recycled beams were brought into the space to create interest and create natural divisions between the living, dining and kitchen. The crisp white butt joint paneling was offset using the cool gray slate tile below foot. The stairs and cabinets were painted a soft gray, roughly two shades lighter than the floor, and then topped off with a Carerra honed marble. Apple red stools, quirky art, and fun colored bowls add a bit of whimsy and fun.
Wall Color: SW extra white 7006
Cabinet Color: BM Sterling 1591
Floor: 6x12 Squall Slate (local tile supplier)
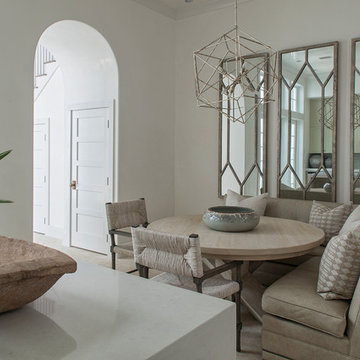
Cette image montre une salle à manger ouverte sur la cuisine traditionnelle de taille moyenne avec un mur blanc, un sol beige, un sol en travertin et aucune cheminée.
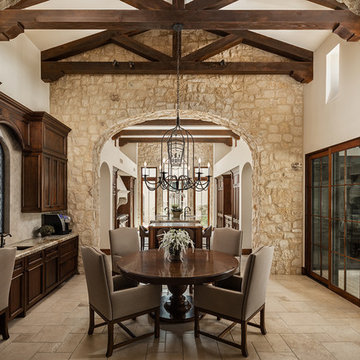
High Res Media
Idées déco pour une salle à manger montagne fermée et de taille moyenne avec un mur blanc, un sol en travertin, aucune cheminée et un sol beige.
Idées déco pour une salle à manger montagne fermée et de taille moyenne avec un mur blanc, un sol en travertin, aucune cheminée et un sol beige.
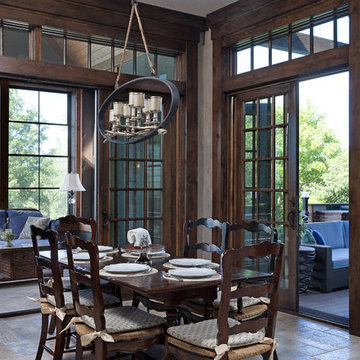
This beautiful, luxurious custom estate in the hills of eastern Kansas masterfully balances several different styles to encompass the unique taste and lifestyle of the homeowners. The traditional, transitional, and contemporary influences blend harmoniously to create a home that is as comfortable, functional, and timeless as it is stunning--perfect for aging in place!
Photos by Thompson Photography

Eclectic Style - Dining Room - General View.
Cette photo montre une très grande salle à manger ouverte sur la cuisine éclectique avec aucune cheminée, un mur beige et un sol en travertin.
Cette photo montre une très grande salle à manger ouverte sur la cuisine éclectique avec aucune cheminée, un mur beige et un sol en travertin.
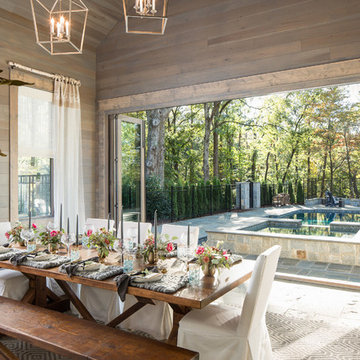
Amazing front porch of a modern farmhouse built by Steve Powell Homes (www.stevepowellhomes.com). Photo Credit: David Cannon Photography (www.davidcannonphotography.com)

Idées déco pour une salle à manger ouverte sur le salon contemporaine de taille moyenne avec un mur jaune, un sol en travertin, un sol beige et aucune cheminée.
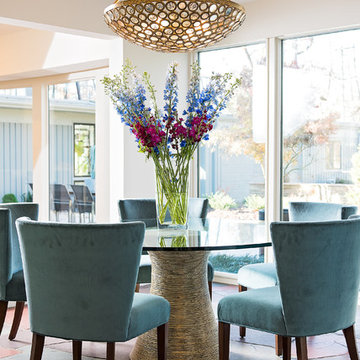
The designer, Stephanie James created this welcome spot for meeting and eating adjacent to the large glass wall overlooking the outdoor space. Furnishings are by Baker, Swaim, and Charles Harold.
Photographer: Freeman Fotographics, High Point, NC

Great Room, Living + Dining Room and Porch of Guest House. Cathy Schwabe, AIA.Designed while at EHDD Architecture. Photograph by David Wakely
Idée de décoration pour une salle à manger ouverte sur le salon design avec un sol en ardoise et un sol gris.
Idée de décoration pour une salle à manger ouverte sur le salon design avec un sol en ardoise et un sol gris.
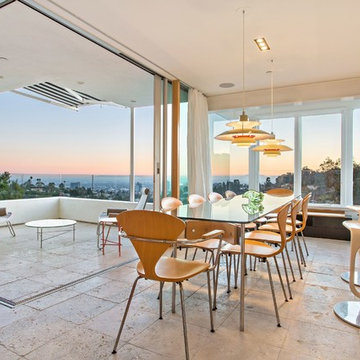
Exemple d'une grande salle à manger ouverte sur le salon tendance avec un mur beige, un sol en travertin, aucune cheminée, un sol beige et éclairage.

Réalisation d'une salle à manger design fermée et de taille moyenne avec un mur blanc, un sol en ardoise, aucune cheminée et un sol gris.
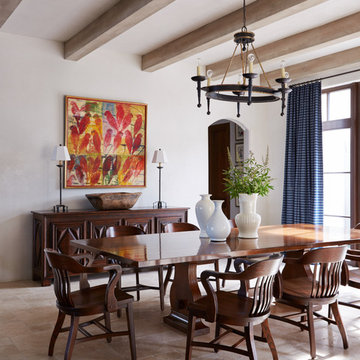
Cette photo montre une grande rideau de salle à manger méditerranéenne fermée avec un mur blanc, un sol beige, un sol en travertin, aucune cheminée et éclairage.
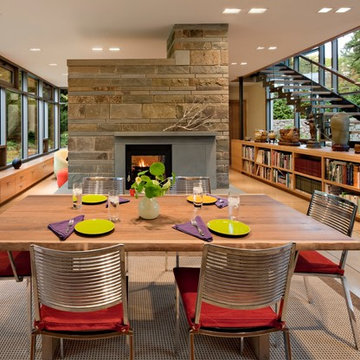
Idée de décoration pour une salle à manger ouverte sur le salon minimaliste de taille moyenne avec un mur blanc, un sol en travertin et un sol beige.
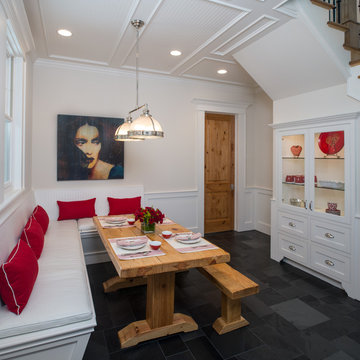
This young family wanted a home that was bright, relaxed and clean lined which supported their desire to foster a sense of openness and enhance communication. Graceful style that would be comfortable and timeless was a primary goal.

Photography by Emily Minton Redfield
EMR Photography
www.emrphotography.com
Réalisation d'une salle à manger design avec une cheminée double-face, un manteau de cheminée en carrelage, un sol en travertin et un sol beige.
Réalisation d'une salle à manger design avec une cheminée double-face, un manteau de cheminée en carrelage, un sol en travertin et un sol beige.
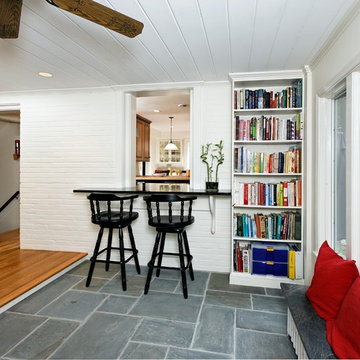
We were delighted to remodel the kitchen of our CEO’s home . The tiny kitchen was hanging on by a thread. We blew out a wall incorporating the dining room into the space and added a new sunny dining room off the back of the home. The warm wood cabinets and black accents fit with the style of the home and the personality of our home owners. We hope you find them inspiring.
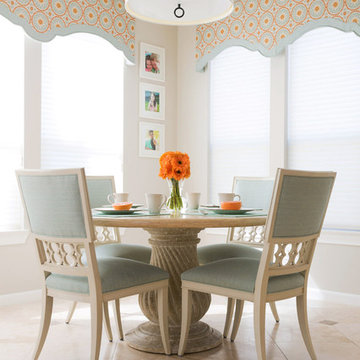
Breakfast Room Sun Room - Outdoor stone top table, Hickory Chair upholster blue chairs, With Blue and orange medallion fabric upholster cornices, Family photos as art
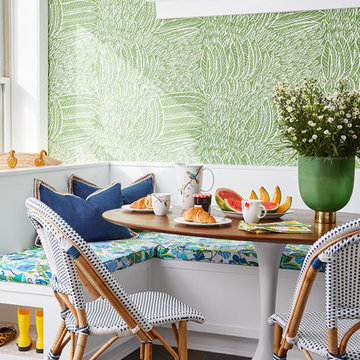
Photo: Dustin Halleck
Réalisation d'une salle à manger ouverte sur le salon marine avec un sol en ardoise, un mur vert et un sol marron.
Réalisation d'une salle à manger ouverte sur le salon marine avec un sol en ardoise, un mur vert et un sol marron.
Idées déco de salles à manger avec un sol en ardoise et un sol en travertin
9
