Idées déco de salles à manger avec un sol en ardoise et un sol gris
Trier par :
Budget
Trier par:Populaires du jour
121 - 140 sur 303 photos
1 sur 3
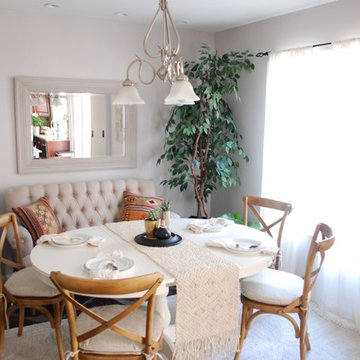
The client came to us to transform a room in their new house, with the purpose of entertaining friends. In order to give them the relaxed, airy vibe they were looking for, the original outdated space needed some TLC... starting with a coat of paint. We did a walk through with the client to get a feel for the room we’d be working with, asked the couple to give us some insight into their budget and color and style preferences, and then we got to work!
We created three unique design concepts with their preferences in mind: Beachy, Breezy and Boho. Our client chose concept #2 "Breezy" and we got cranking on the procurement and installation (as in putting together an Ikea table).From designing, editing, and ordering to installing, our process took just a few weeks for this project (most of the lag time spent waiting for furniture to arrive)! And we managed to get the husband's seal of approval, too. Double win.
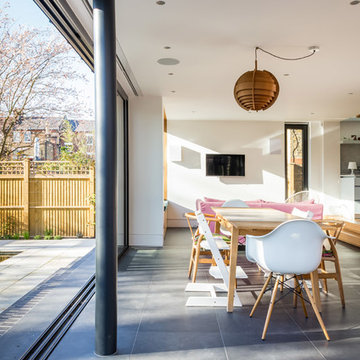
The extension is seamlessly connected to the garden by the sliding doors, complete with an innovative configuration including a moveable corner post.
Architect: Simon Whitehead Architects
Photographer: Bill Bolton
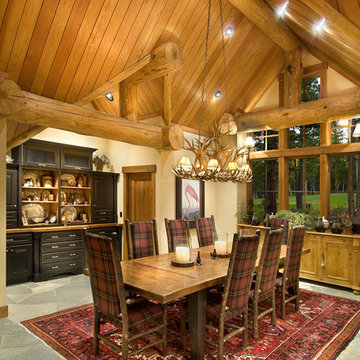
The theme for the home was for a timeless and low maintenance Lake Tahoe style family lodge. Photographer: Vance Fox
Aménagement d'une grande salle à manger ouverte sur la cuisine montagne avec un mur beige, un sol en ardoise et un sol gris.
Aménagement d'une grande salle à manger ouverte sur la cuisine montagne avec un mur beige, un sol en ardoise et un sol gris.
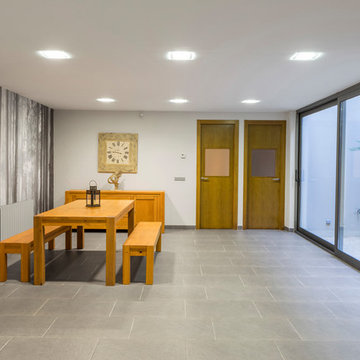
Cette image montre une salle à manger design avec un mur gris, un sol en ardoise, cheminée suspendue et un sol gris.
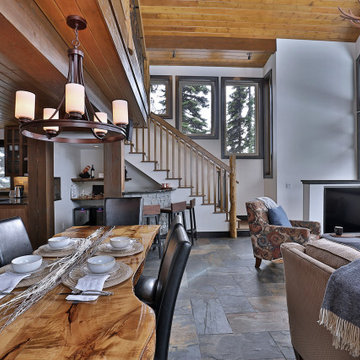
Entering the chalet, an open concept great room greets you. Kitchen, dining, and vaulted living room with wood ceilings create uplifting space to gather and connect. A custom live edge dining table provides a focal point for the room.
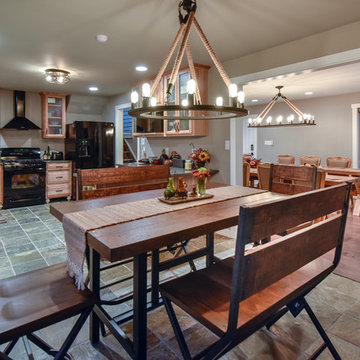
Felicia Evans Photography
Aménagement d'une salle à manger ouverte sur la cuisine craftsman de taille moyenne avec un sol en ardoise, un mur gris et un sol gris.
Aménagement d'une salle à manger ouverte sur la cuisine craftsman de taille moyenne avec un sol en ardoise, un mur gris et un sol gris.
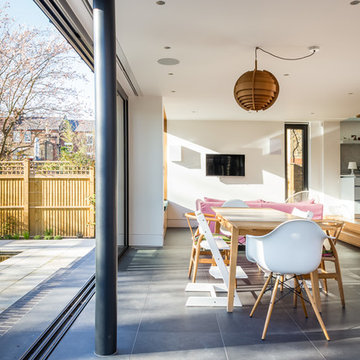
Aménagement d'une salle à manger ouverte sur la cuisine contemporaine de taille moyenne avec un mur blanc, un sol en ardoise et un sol gris.
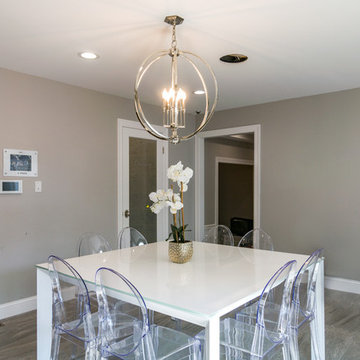
Timothy Hill Photography
Exemple d'une salle à manger chic fermée et de taille moyenne avec un mur gris, un sol en ardoise, aucune cheminée et un sol gris.
Exemple d'une salle à manger chic fermée et de taille moyenne avec un mur gris, un sol en ardoise, aucune cheminée et un sol gris.
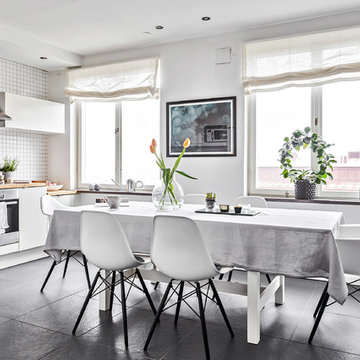
Bjurfors.se/SE360
Idées déco pour une salle à manger ouverte sur la cuisine scandinave de taille moyenne avec un mur blanc, un sol en ardoise et un sol gris.
Idées déco pour une salle à manger ouverte sur la cuisine scandinave de taille moyenne avec un mur blanc, un sol en ardoise et un sol gris.
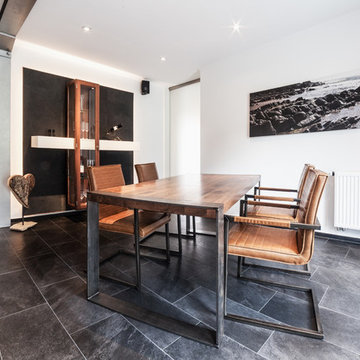
Exemple d'une salle à manger industrielle fermée et de taille moyenne avec un mur blanc, un sol gris, un sol en ardoise et aucune cheminée.
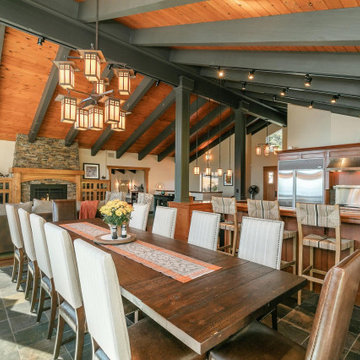
Exemple d'une salle à manger montagne avec un mur beige, un sol en ardoise, un poêle à bois, un manteau de cheminée en pierre, un sol gris et poutres apparentes.
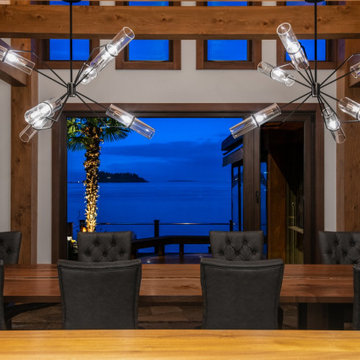
Renovation - Design Build by The Interior Design Group and trades.
Cette image montre une grande salle à manger ouverte sur la cuisine traditionnelle avec un mur blanc, un sol en ardoise et un sol gris.
Cette image montre une grande salle à manger ouverte sur la cuisine traditionnelle avec un mur blanc, un sol en ardoise et un sol gris.
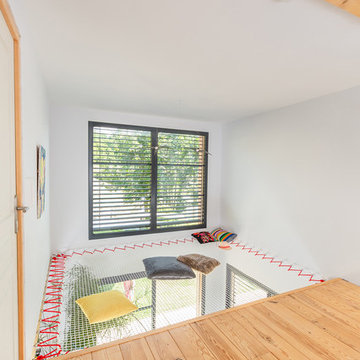
Filet d'habitation suspendu, utilisé comme pièce à vivre originale et pratique. A la demande des clients, le filet d’intérieur a été installé au-dessus de la salle à manger, créant ainsi une pièce en plus servant d’espace détente pour les parents et de terrain de jeu pour les enfants. Propriétaire d'une maison très lumineuse, la petite famille souhaitait conserver un maximum de lumière dans le logement. Le filet leur a donc permis de créer une mezzanine lumineuse, ainsi qu’une séparation entre le rez-de-chaussée et l'étage qui n’assombrit pas la pièce à vivre.
Références : Un Filet d'habitation blanc en mailles tressées 30 mm et du Cordage rouge de tension 10 mm.
@Samuel Moraud
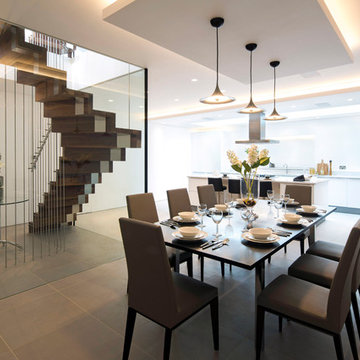
Agnese Sanvito
Idée de décoration pour une grande salle à manger ouverte sur le salon design avec un mur blanc, un sol en ardoise et un sol gris.
Idée de décoration pour une grande salle à manger ouverte sur le salon design avec un mur blanc, un sol en ardoise et un sol gris.
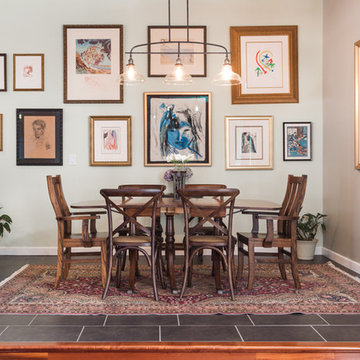
Cette photo montre une salle à manger ouverte sur le salon chic de taille moyenne avec un mur gris, un sol en ardoise, aucune cheminée et un sol gris.
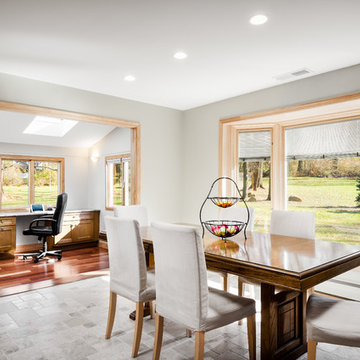
Scott Fredrick
Cette image montre une salle à manger traditionnelle fermée et de taille moyenne avec un mur gris, un sol en ardoise, aucune cheminée et un sol gris.
Cette image montre une salle à manger traditionnelle fermée et de taille moyenne avec un mur gris, un sol en ardoise, aucune cheminée et un sol gris.
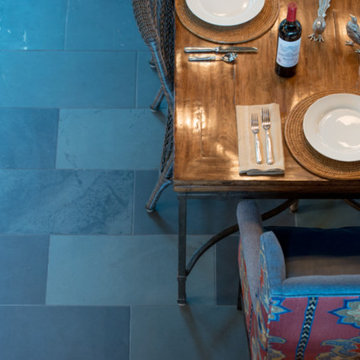
Inspiration pour une grande salle à manger ouverte sur la cuisine traditionnelle avec un mur beige, un sol en ardoise, cheminée suspendue, un manteau de cheminée en béton et un sol gris.
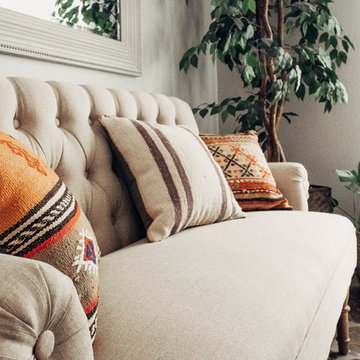
Photos by: Aysia Norris
Cette image montre une salle à manger ouverte sur la cuisine marine de taille moyenne avec un mur gris, un sol en ardoise, aucune cheminée et un sol gris.
Cette image montre une salle à manger ouverte sur la cuisine marine de taille moyenne avec un mur gris, un sol en ardoise, aucune cheminée et un sol gris.
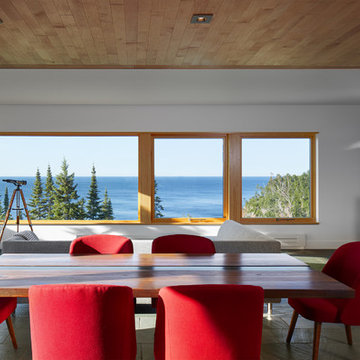
Designed by Dale Mulfinger, Jody McGuire
This new lake home takes advantage of the stunning landscape of Lake Superior. The compact floor plans minimize the site impact. The expressive building form blends the structure into the language of the cliff. The home provides a serene perch to view not only the big lake, but also to look back into the North Shore. With triple pane windows and careful details, this house surpasses the airtightness criteria set by the international Passive House Association, to keep life cozy on the North Shore all year round.
Construction by Dale Torgersen
Photography by Corey Gaffer
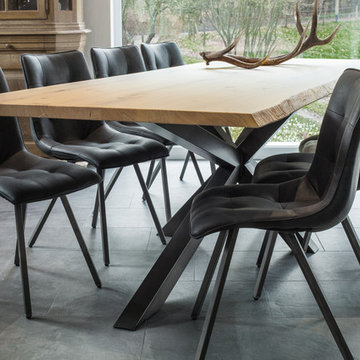
Aménagement d'une petite salle à manger contemporaine fermée avec un sol en ardoise, aucune cheminée et un sol gris.
Idées déco de salles à manger avec un sol en ardoise et un sol gris
7