Idées déco de salles à manger avec un sol en ardoise et un sol gris
Trier par :
Budget
Trier par:Populaires du jour
101 - 120 sur 303 photos
1 sur 3
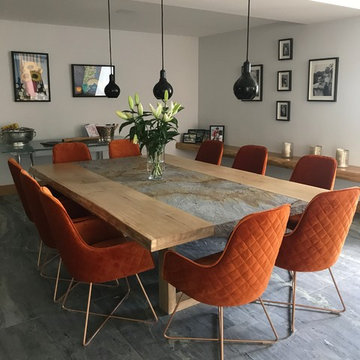
Example of bespoke dining table using translucent stone veneer used to create an eye-catching dining experience. This view shows the table without illumination in its natural rustic state. Click on image to watch a video of the colour change in action.
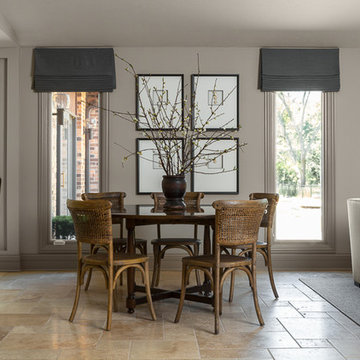
Placing a round table is a perfect shape for conversation. The simple, clean lines allows the cane backed chairs to take center stage. Accessorizing with one of a kind pieces creates the authenticity of the space and provides visual interest. Mixing stone with wood and soft fabrics creates a textural mix to a room.
Photo credit: Janet Mesic Mackie
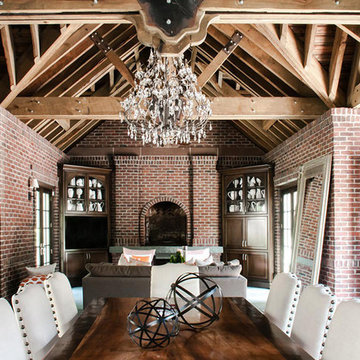
Brick Guest House Dining Room, Fireplace & Sitting Area
Exemple d'une petite salle à manger ouverte sur le salon chic avec un sol en ardoise, une cheminée standard, un manteau de cheminée en brique et un sol gris.
Exemple d'une petite salle à manger ouverte sur le salon chic avec un sol en ardoise, une cheminée standard, un manteau de cheminée en brique et un sol gris.
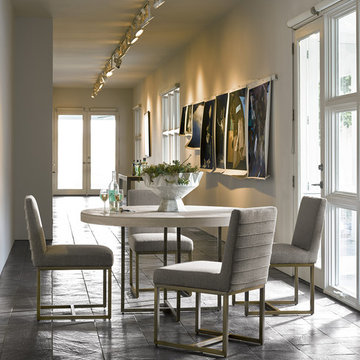
Modern-Quartz Robards Round Dining Table
The Robards Round Dining Table features an elegant metal base with a bronze finish. The table top is constructed with select hardwood solids and oak veneers for a beautiful finish that will impress your dining guests. The table top is 54” round.
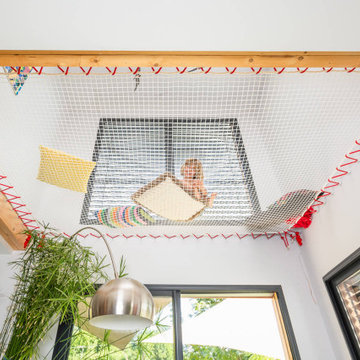
Filet d'habitation suspendu, utilisé comme pièce à vivre originale et pratique. A la demande des clients, le filet d’intérieur a été installé au-dessus de la salle à manger, créant ainsi une pièce en plus servant d’espace détente pour les parents et de terrain de jeu pour les enfants. Propriétaire d'une maison très lumineuse, la petite famille souhaitait conserver un maximum de lumière dans le logement. Le filet leur a donc permis de créer une mezzanine lumineuse, ainsi qu’une séparation entre le rez-de-chaussée et l'étage qui n’assombrit pas la pièce à vivre.
Références : Un Filet d'habitation blanc en mailles tressées 30 mm et du Cordage rouge de tension 10 mm.
@Samuel Moraud
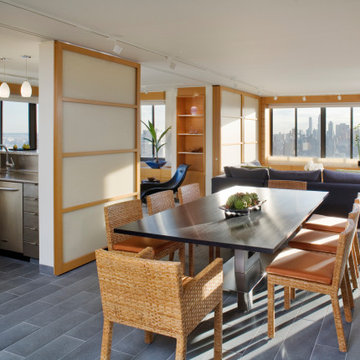
View of Living room and dining room.
Idées déco pour une salle à manger ouverte sur le salon moderne en bois de taille moyenne avec un mur blanc, un sol en ardoise, aucune cheminée et un sol gris.
Idées déco pour une salle à manger ouverte sur le salon moderne en bois de taille moyenne avec un mur blanc, un sol en ardoise, aucune cheminée et un sol gris.
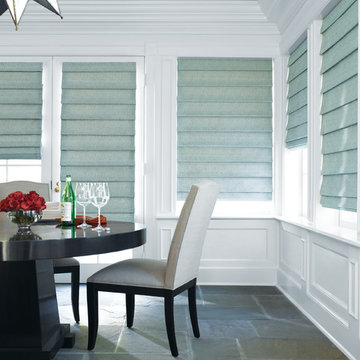
Réalisation d'une salle à manger tradition fermée et de taille moyenne avec un mur blanc, un sol en ardoise, aucune cheminée et un sol gris.
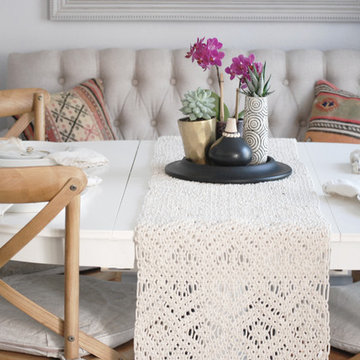
The client came to us to transform a room in their new house, with the purpose of entertaining friends. In order to give them the relaxed, airy vibe they were looking for, the original outdated space needed some TLC... starting with a coat of paint. We did a walk through with the client to get a feel for the room we’d be working with, asked the couple to give us some insight into their budget and color and style preferences, and then we got to work!
We created three unique design concepts with their preferences in mind: Beachy, Breezy and Boho. Our client chose concept #2 "Breezy" and we got cranking on the procurement and installation (as in putting together an Ikea table).From designing, editing, and ordering to installing, our process took just a few weeks for this project (most of the lag time spent waiting for furniture to arrive)! And we managed to get the husband's seal of approval, too. Double win.
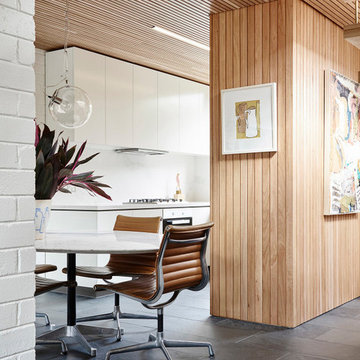
Idées déco pour une petite salle à manger ouverte sur le salon rétro avec un mur blanc, un sol en ardoise et un sol gris.
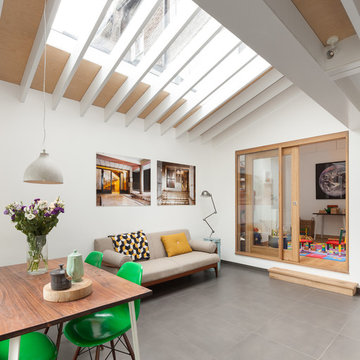
Landers Photos
Idée de décoration pour une grande salle à manger ouverte sur la cuisine design avec un mur blanc, un sol en ardoise, aucune cheminée et un sol gris.
Idée de décoration pour une grande salle à manger ouverte sur la cuisine design avec un mur blanc, un sol en ardoise, aucune cheminée et un sol gris.
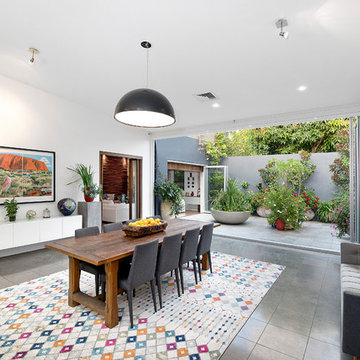
Pilcher Residential
Idées déco pour une salle à manger éclectique avec un mur blanc, un sol gris, un sol en ardoise et aucune cheminée.
Idées déco pour une salle à manger éclectique avec un mur blanc, un sol gris, un sol en ardoise et aucune cheminée.
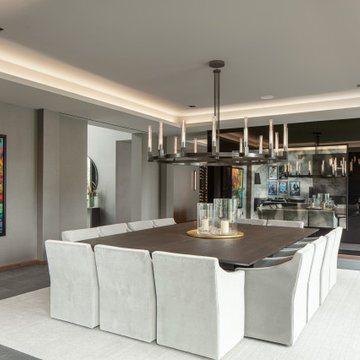
This 10,000 + sq ft timber frame home is stunningly located on the shore of Lake Memphremagog, QC. The kitchen and family room set the scene for the space and draw guests into the dining area. The right wing of the house boasts a 32 ft x 43 ft great room with vaulted ceiling and built in bar. The main floor also has access to the four car garage, along with a bathroom, mudroom and large pantry off the kitchen.
On the the second level, the 18 ft x 22 ft master bedroom is the center piece. This floor also houses two more bedrooms, a laundry area and a bathroom. Across the walkway above the garage is a gym and three ensuite bedooms with one featuring its own mezzanine.
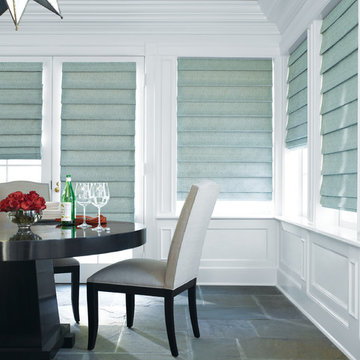
Réalisation d'une salle à manger tradition fermée et de taille moyenne avec un mur blanc, un sol en ardoise, aucune cheminée et un sol gris.
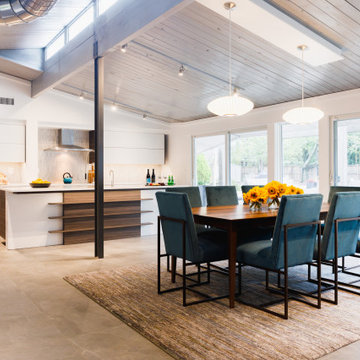
Idée de décoration pour une grande salle à manger ouverte sur la cuisine tradition avec un mur blanc, un sol en ardoise, aucune cheminée et un sol gris.
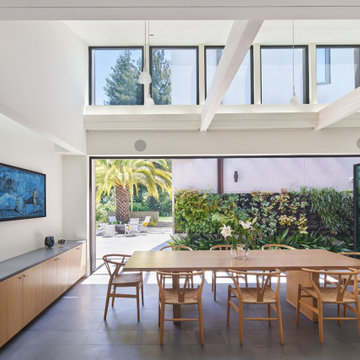
Idées déco pour une salle à manger moderne avec un mur blanc, un sol en ardoise, un sol gris et poutres apparentes.
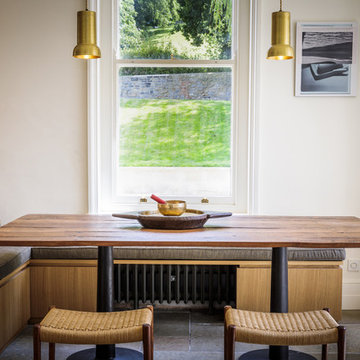
Papilio Bespoke Kitchens designed this kitchen and breakfast room following the latest trend of “The New Natural” (phrase coined by Elle Decoration) for an impressive Georgian manor house within close proximity to Bristol in South West England. The kitchen space is tall and long and had restrictions due to its Grade II listing, however Papilio’s Creative Director worked closely with the client and architect to ensure that not only are all of the listed building restrictions were adhered to but also that the finished kitchen was spectacular.
The styling draws influence from the original Georgian features but also pulls in a contemporary Scandinavian feel. The work surfaces and Aga range cooker have been set at an above average level as requested by our taller client, this is one of the many benefits of a bespoke kitchen. The plinth heights are also a very specific bespoke detail requested by the client. Another unique bespoke detail requested was for the cat’s food and drink bowls to be recessed into the lower section of an open cabinet.
Whilst most of the kitchen is finished in an oak veneer with crisp clean lines and beautiful textures, the sink run is finished in an opulent Calacatta Oro marble which we sourced direct from Italy. The finishing piece for the wet area was the renowned and unique Gooseneck regulator in antique brass by Waterworks.
The appliance schedule included a 5-door Aga range cooker with an electric module including gas burners, this style of cooker allows for a great deal of versatility in cooking styles. We also specified the Miele flagship fridge freezer, the “MasterCool” and the brand new addition to the Miele dishwasher range “Knock 2 Open” which allows for the discreet handle detail in this bespoke kitchen to continue uninterrupted through the design.
Photography: Simon Plant
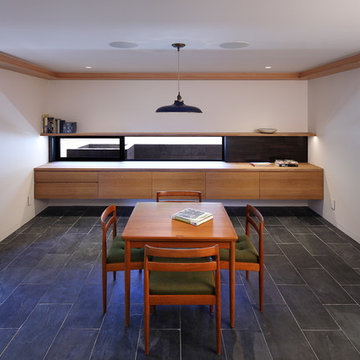
Mark Woods
Aménagement d'une grande salle à manger contemporaine avec un mur blanc, un sol en ardoise, aucune cheminée et un sol gris.
Aménagement d'une grande salle à manger contemporaine avec un mur blanc, un sol en ardoise, aucune cheminée et un sol gris.
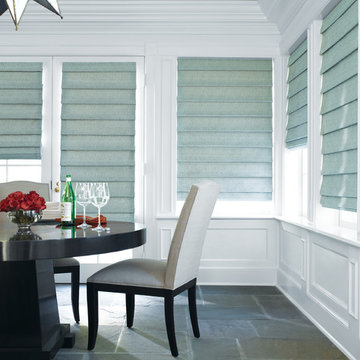
Inspiration pour une salle à manger design fermée et de taille moyenne avec un mur blanc, un sol en ardoise, aucune cheminée et un sol gris.
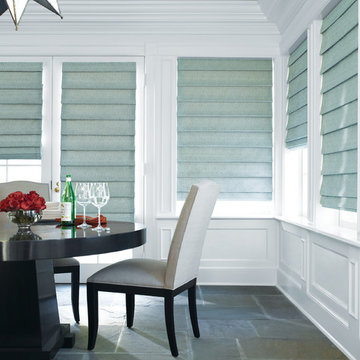
Cette photo montre une salle à manger ouverte sur le salon tendance de taille moyenne avec un mur blanc, un sol en ardoise, aucune cheminée et un sol gris.
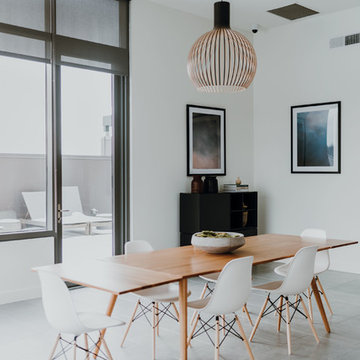
Cette photo montre une salle à manger ouverte sur le salon moderne de taille moyenne avec un mur blanc, un sol en ardoise et un sol gris.
Idées déco de salles à manger avec un sol en ardoise et un sol gris
6