Idées déco de salles à manger avec un sol en ardoise et un sol gris
Trier par :
Budget
Trier par:Populaires du jour
21 - 40 sur 303 photos
1 sur 3
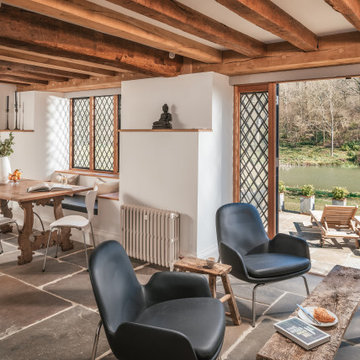
Aménagement d'une salle à manger ouverte sur la cuisine campagne de taille moyenne avec un mur blanc, un sol en ardoise, un sol gris et poutres apparentes.
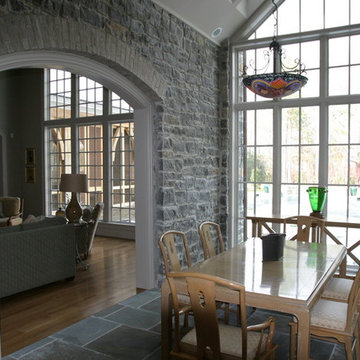
Exemple d'une salle à manger montagne fermée et de taille moyenne avec un mur gris, un sol en ardoise, un sol gris et aucune cheminée.
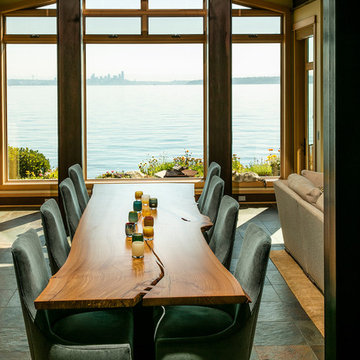
A live edge table mixed with upholstered chairs help soften
the strong architectural lines of this open dining area.
Idée de décoration pour une grande salle à manger ouverte sur le salon marine avec un mur beige, un sol en ardoise et un sol gris.
Idée de décoration pour une grande salle à manger ouverte sur le salon marine avec un mur beige, un sol en ardoise et un sol gris.
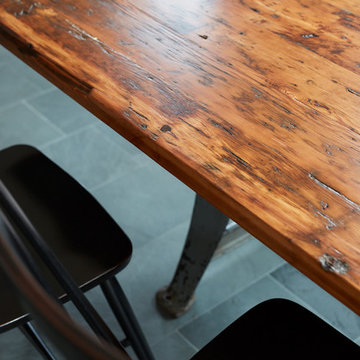
Cette image montre une salle à manger ouverte sur la cuisine rustique de taille moyenne avec un mur blanc, un sol en ardoise et un sol gris.
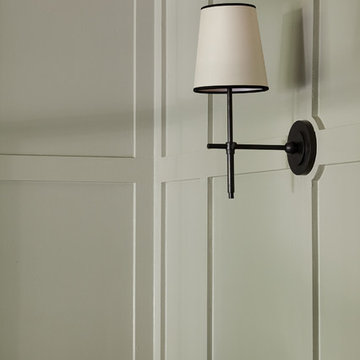
Dining room detail of board and batten millwork and sconce lighting. Photo by Kyle Born.
Exemple d'une salle à manger nature fermée et de taille moyenne avec un mur vert, un sol en ardoise et un sol gris.
Exemple d'une salle à manger nature fermée et de taille moyenne avec un mur vert, un sol en ardoise et un sol gris.
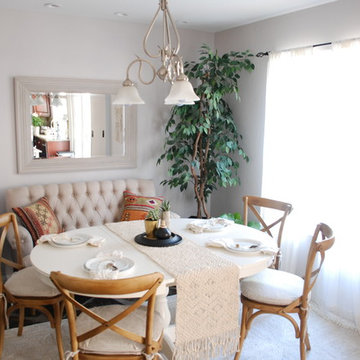
The client came to us to transform a room in their new house, with the purpose of entertaining friends. In order to give them the relaxed, airy vibe they were looking for, the original outdated space needed some TLC... starting with a coat of paint. We did a walk through with the client to get a feel for the room we’d be working with, asked the couple to give us some insight into their budget and color and style preferences, and then we got to work!
We created three unique design concepts with their preferences in mind: Beachy, Breezy and Boho. Our client chose concept #2 "Breezy" and we got cranking on the procurement and installation (as in putting together an Ikea table).From designing, editing, and ordering to installing, our process took just a few weeks for this project (most of the lag time spent waiting for furniture to arrive)! And we managed to get the husband's seal of approval, too. Double win.
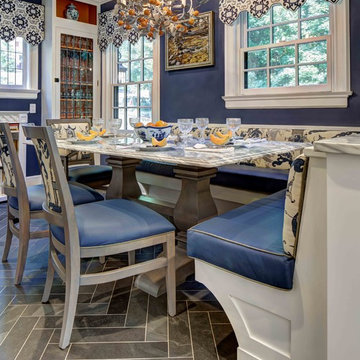
Wing Wong/Memories TTLherringbone
Cette photo montre une salle à manger ouverte sur la cuisine chic de taille moyenne avec un sol en ardoise et un sol gris.
Cette photo montre une salle à manger ouverte sur la cuisine chic de taille moyenne avec un sol en ardoise et un sol gris.
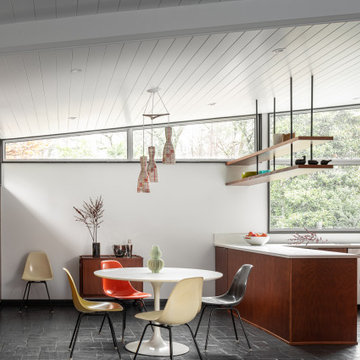
Mid century modern kitchen and dining area is the perfect mix of elegance and comfort. The large custom windows allow for more natural light to flow through this open kitchen and dining area.

Designer, Joel Snayd. Beach house on Tybee Island in Savannah, GA. This two-story beach house was designed from the ground up by Rethink Design Studio -- architecture + interior design. The first floor living space is wide open allowing for large family gatherings. Old recycled beams were brought into the space to create interest and create natural divisions between the living, dining and kitchen. The crisp white butt joint paneling was offset using the cool gray slate tile below foot. The stairs and cabinets were painted a soft gray, roughly two shades lighter than the floor, and then topped off with a Carerra honed marble. Apple red stools, quirky art, and fun colored bowls add a bit of whimsy and fun.
Wall Color: SW extra white 7006
Cabinet Color: BM Sterling 1591
Floor: 6x12 Squall Slate (local tile supplier)

Great Room, Living + Dining Room and Porch of Guest House. Cathy Schwabe, AIA.Designed while at EHDD Architecture. Photograph by David Wakely
Idée de décoration pour une salle à manger ouverte sur le salon design avec un sol en ardoise et un sol gris.
Idée de décoration pour une salle à manger ouverte sur le salon design avec un sol en ardoise et un sol gris.

Réalisation d'une salle à manger design fermée et de taille moyenne avec un mur blanc, un sol en ardoise, aucune cheminée et un sol gris.

Idée de décoration pour une grande salle à manger ouverte sur le salon minimaliste avec un mur gris, un sol en ardoise, aucune cheminée, un sol gris et un plafond voûté.
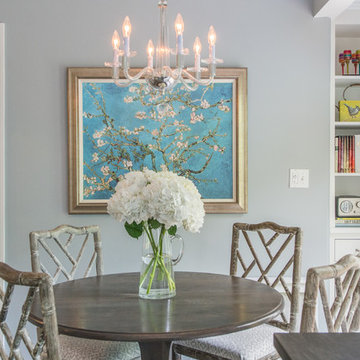
Fridge: Jenn-Air Stainless Steel
Range: Viking-36" Gas/Convection
Hood: Viking Chimney (Professional Line)
Sink: Franke Farmhouse stainless steel
Faucet: Hansgroh Stainless Steel
Wine Fridge: Jenn-Air Dual Zone Custom panel
Flooring: Porcelain from Wayne Tile in a cool gray tone
Backsplash: Carrera Marble Subway
Countertops: Pietra Cardosa Slate
Window Treatments: Hunter Douglas Woven Woods
Cabinetry: Fully Custom Painted White
Photo Credit: Front Door Photography Fridge: Jenn-Air Stainless Steel
Range: Viking-36" Gas/Convection
Hood: Viking Chimney (Professional Line)
Sink: Franke Farmhouse stainless steel
Faucet: Hansgroh Stainless Steel
Wine Fridge: Jenn-Air Dual Zone Custom panel
Flooring: Porcelain from Wayne Tile in a cool gray tone
Backsplash: Carrera Marble Subway
Countertops: Pietra Cardosa Slate
Window Treatments: Hunter Douglas Woven Woods
Cabinetry: Fully Custom Painted White
Photo Credit: Front Door Photography
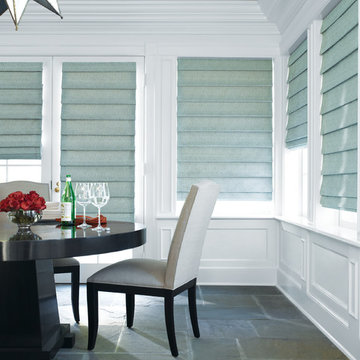
Cette image montre une salle à manger traditionnelle fermée et de taille moyenne avec un mur blanc, un sol en ardoise, aucune cheminée et un sol gris.
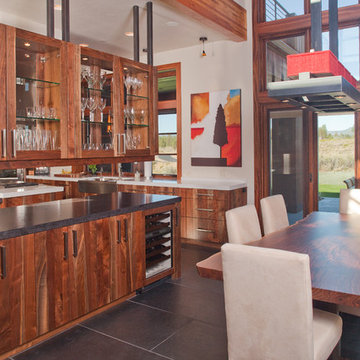
Dining room adjacent to kitchen and home's great room
www.ButterflyMultimedia.com
Réalisation d'une grande salle à manger ouverte sur le salon craftsman avec un mur beige, un sol en ardoise, aucune cheminée et un sol gris.
Réalisation d'une grande salle à manger ouverte sur le salon craftsman avec un mur beige, un sol en ardoise, aucune cheminée et un sol gris.

Inspiration pour une salle à manger ouverte sur le salon design de taille moyenne avec un mur beige, un sol en ardoise, une cheminée double-face, un manteau de cheminée en pierre, un sol gris et éclairage.

Dining room with board and batten millwork, bluestone flooring, and exposed original brick. Photo by Kyle Born.
Cette image montre une salle à manger rustique fermée et de taille moyenne avec un mur vert, un sol en ardoise et un sol gris.
Cette image montre une salle à manger rustique fermée et de taille moyenne avec un mur vert, un sol en ardoise et un sol gris.
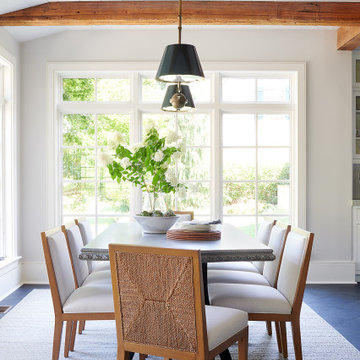
Idée de décoration pour une salle à manger ouverte sur la cuisine de taille moyenne avec un sol en ardoise, un sol gris et poutres apparentes.
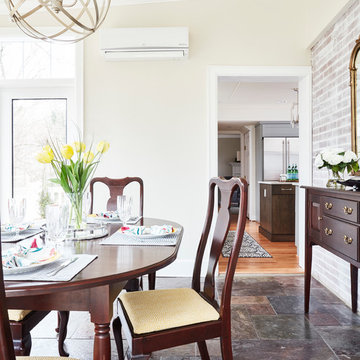
Kip Dawkins
Aménagement d'une salle à manger classique de taille moyenne avec un sol en ardoise, aucune cheminée et un sol gris.
Aménagement d'une salle à manger classique de taille moyenne avec un sol en ardoise, aucune cheminée et un sol gris.
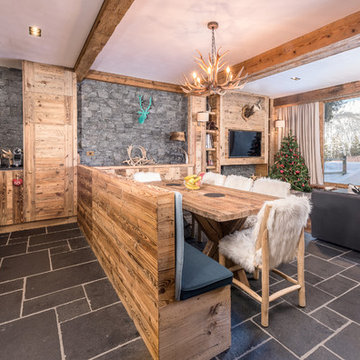
Exemple d'une salle à manger ouverte sur le salon montagne de taille moyenne avec un sol en ardoise, une cheminée standard, un manteau de cheminée en bois et un sol gris.
Idées déco de salles à manger avec un sol en ardoise et un sol gris
2