Idées déco de salles à manger avec un sol en bois brun et différents designs de plafond
Trier par :
Budget
Trier par:Populaires du jour
101 - 120 sur 3 784 photos
1 sur 3
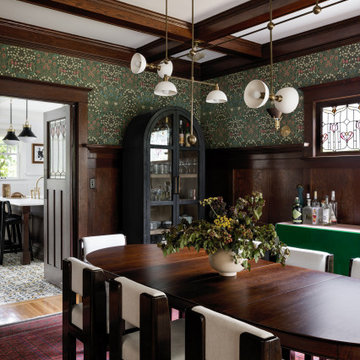
Photography by Miranda Estes
Idée de décoration pour une salle à manger craftsman fermée et de taille moyenne avec un mur vert, un sol en bois brun, du papier peint et un plafond à caissons.
Idée de décoration pour une salle à manger craftsman fermée et de taille moyenne avec un mur vert, un sol en bois brun, du papier peint et un plafond à caissons.
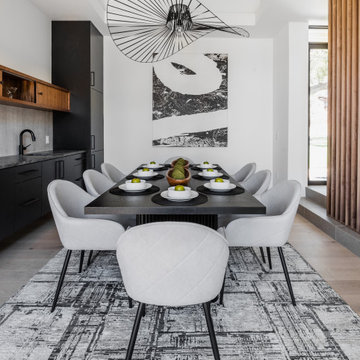
Aménagement d'une salle à manger contemporaine avec un mur blanc, un sol en bois brun, un sol marron et un plafond décaissé.

Capturing the woodland views was number one priority in this cozy cabin while selection of durable materials followed. The reclaimed barn wood floors finished in Odie's Oil Dark stand up to traffic and flexible seating options at the table allow up to 10 with bar seating allowing another 4.
The cabin is both a family vacation home and a vacation rental through www.staythehockinghills.com The small footprint of 934sf explodes over four stories offering over 1700sf of interior living space and three covered decks. There are two owner's suites, two bunk rooms, and alcove bed in the library, as well as two media rooms, and three bathrooms, sleeping up to eight adults and twelve guests total.

Garden extension with high ceiling heights as part of the whole house refurbishment project. Extensions and a full refurbishment to a semi-detached house in East London.

Lodge Dining Room/Great room with vaulted log beams, wood ceiling, and wood floors. Antler chandelier over dining table. Built-in cabinets and home bar area.
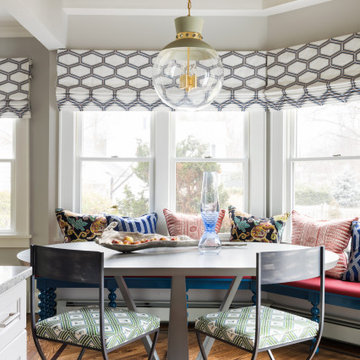
Cette photo montre une salle à manger chic de taille moyenne avec un sol en bois brun, un sol marron et un plafond en papier peint.

Idées déco pour une salle à manger contemporaine avec une banquette d'angle, un mur blanc, un sol en bois brun, aucune cheminée, un sol marron, un plafond à caissons et un plafond en lambris de bois.

dining room
Idées déco pour une grande salle à manger ouverte sur la cuisine contemporaine avec un mur blanc, un sol en bois brun, aucune cheminée et poutres apparentes.
Idées déco pour une grande salle à manger ouverte sur la cuisine contemporaine avec un mur blanc, un sol en bois brun, aucune cheminée et poutres apparentes.
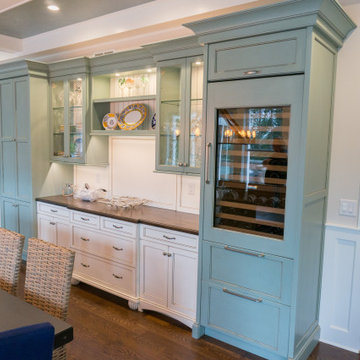
We love this 2 tone cabinet setup that features a tall wine cabinet. This area makes it simple to serve meals during the holidays.
Cette image montre une grande salle à manger ouverte sur la cuisine craftsman avec un mur blanc, un sol en bois brun, un sol marron et un plafond à caissons.
Cette image montre une grande salle à manger ouverte sur la cuisine craftsman avec un mur blanc, un sol en bois brun, un sol marron et un plafond à caissons.

Kendrick's Cabin is a full interior remodel, turning a traditional mountain cabin into a modern, open living space.
The walls and ceiling were white washed to give a nice and bright aesthetic. White the original wood beams were kept dark to contrast the white. New, larger windows provide more natural light while making the space feel larger. Steel and metal elements are incorporated throughout the cabin to balance the rustic structure of the cabin with a modern and industrial element.
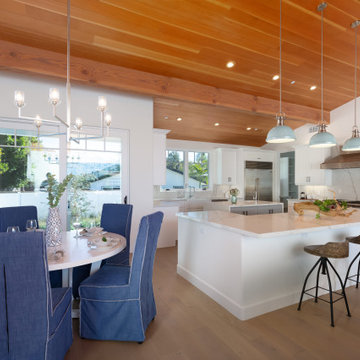
Idée de décoration pour une grande salle à manger ouverte sur la cuisine marine avec un mur blanc, un sol en bois brun, un sol marron et un plafond en bois.

Beautiful coastal style full interior and exterior home remodel.
Réalisation d'une salle à manger ouverte sur la cuisine marine de taille moyenne avec un mur blanc, un sol en bois brun, une cheminée standard, un manteau de cheminée en béton, un sol marron et un plafond voûté.
Réalisation d'une salle à manger ouverte sur la cuisine marine de taille moyenne avec un mur blanc, un sol en bois brun, une cheminée standard, un manteau de cheminée en béton, un sol marron et un plafond voûté.
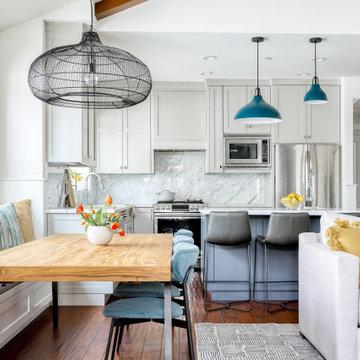
Exemple d'une salle à manger ouverte sur le salon chic avec un mur blanc, un sol en bois brun, un sol marron, poutres apparentes et un plafond voûté.

Idée de décoration pour une très grande salle à manger ouverte sur le salon marine avec un mur blanc, un sol en bois brun, une cheminée standard, un sol marron et un plafond à caissons.

The interior of the home is immediately welcoming with the anterior of the home clad in full-height windows, beckoning you into the home with views and light. The open floor plan leads you into the family room, adjoined by the dining room and in-line kitchen. A balcony is immediately off the dining area, providing a quick escape to the outdoor refuge of Whitefish. Glo’s A5 double pane windows were used to create breathtaking views that are the crown jewels of the home’s design. Furthermore, the full height curtain wall windows and 12’ lift and slide doors provide views as well as thermal performance. The argon-filled glazing, multiple air seals, and larger thermal break make these aluminum windows durable and long-lasting.

BAR VIGNETTE
Idée de décoration pour une salle à manger ouverte sur la cuisine marine avec un mur blanc, un sol en bois brun, poutres apparentes, du papier peint, aucune cheminée et un sol beige.
Idée de décoration pour une salle à manger ouverte sur la cuisine marine avec un mur blanc, un sol en bois brun, poutres apparentes, du papier peint, aucune cheminée et un sol beige.

Cette photo montre une salle à manger ouverte sur le salon bord de mer de taille moyenne avec un mur beige, un sol en bois brun, un sol marron, un plafond à caissons et du lambris.

Réalisation d'une très grande salle à manger ouverte sur le salon champêtre avec un mur blanc, un sol en bois brun, une cheminée standard, un manteau de cheminée en pierre, un sol marron, poutres apparentes et du lambris de bois.

Another view I've not shared before of our extension project in Maida Vale, West London. I think this shot truly reveals the glass 'skylight' ceiling which gives the dining area such a wonderful 'outdoor-in' experience. The brief for the family home was to design a rear extension with an open-plan kitchen and dining area. The bespoke banquette seating with a soft grey fabric offers plenty of room for the family and provides useful storage under the seats. And the sliding glass doors by @maxlightltd open out onto the garden.
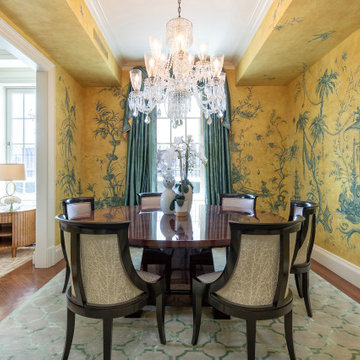
Idées déco pour une salle à manger classique avec un mur jaune, un sol en bois brun, un sol marron, un plafond décaissé et du papier peint.
Idées déco de salles à manger avec un sol en bois brun et différents designs de plafond
6