Idées déco de salles à manger avec un sol en bois brun et différents designs de plafond
Trier par :
Budget
Trier par:Populaires du jour
121 - 140 sur 3 784 photos
1 sur 3
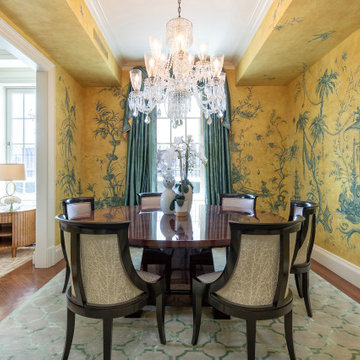
Idées déco pour une salle à manger classique avec un mur jaune, un sol en bois brun, un sol marron, un plafond décaissé et du papier peint.
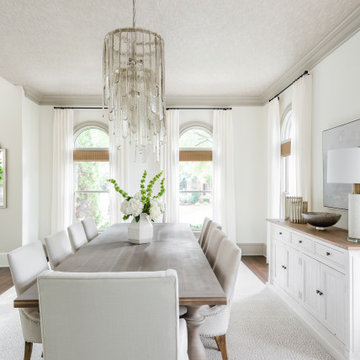
Exemple d'une salle à manger chic fermée avec un mur blanc, un sol en bois brun, aucune cheminée et un plafond en papier peint.
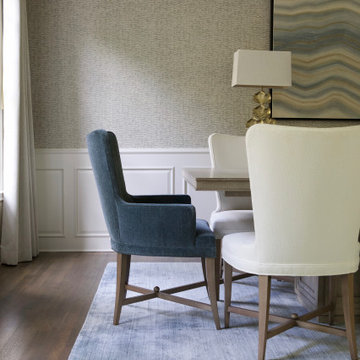
Cette image montre une grande salle à manger ouverte sur le salon traditionnelle avec mur métallisé, un sol en bois brun, un sol marron, un plafond en papier peint et du papier peint.
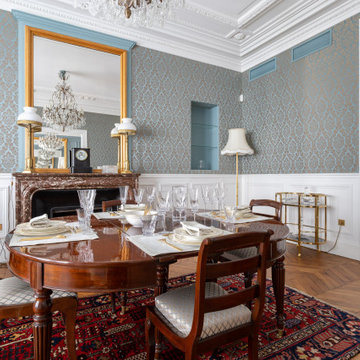
Salle à manger avec table mise
Aménagement d'une grande salle à manger classique fermée avec un mur bleu, un sol en bois brun, une cheminée standard, un sol marron et poutres apparentes.
Aménagement d'une grande salle à manger classique fermée avec un mur bleu, un sol en bois brun, une cheminée standard, un sol marron et poutres apparentes.
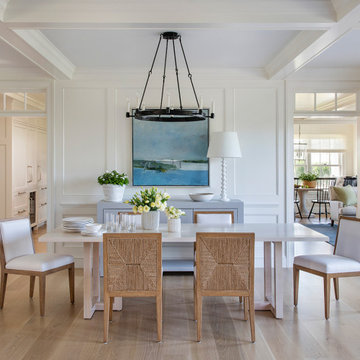
Cette image montre une salle à manger marine avec un mur blanc, un sol en bois brun, un sol marron, un plafond à caissons et du lambris.
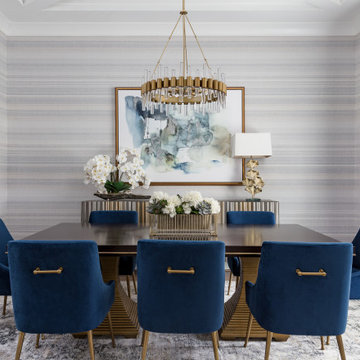
Cette photo montre une salle à manger chic fermée avec un mur multicolore, un sol en bois brun, un sol marron, un plafond à caissons et du papier peint.

Фото - Сабухи Новрузов
Aménagement d'une salle à manger ouverte sur le salon industrielle avec un mur blanc, un sol en bois brun, un sol marron, poutres apparentes, un plafond en bois et un mur en parement de brique.
Aménagement d'une salle à manger ouverte sur le salon industrielle avec un mur blanc, un sol en bois brun, un sol marron, poutres apparentes, un plafond en bois et un mur en parement de brique.
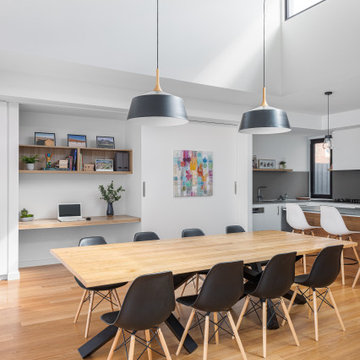
Exemple d'une salle à manger tendance avec un mur blanc, un sol en bois brun, un sol marron et un plafond voûté.
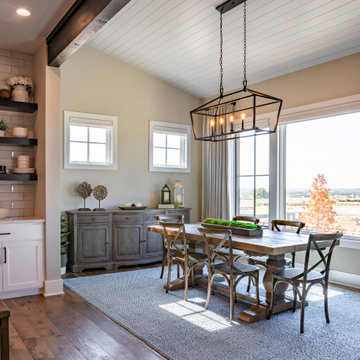
This everyday dining space is so cozy and inviting. We used an indoor/outdoor rug from Dash and Albert, farmhouse table and cafe chairs in reclaimed wood, and an oversized buffet from Classic Home Furnishings. Added warmth with draperies in Pindler fabric and tongue and groove ceiling.
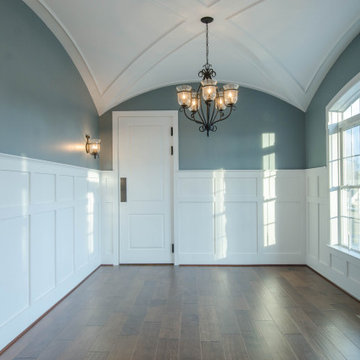
Idées déco pour une salle à manger ouverte sur la cuisine classique avec un mur bleu, un sol en bois brun, un sol marron, un plafond voûté et boiseries.
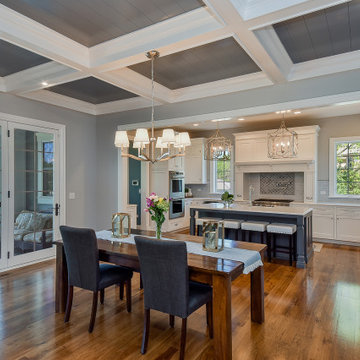
An open dining room spans the space between the kitchen and the great room. Coffered ceiling with wood planks visually ties this space to the great room. A wall of windows looks out over the covered porch and rear entertaining spaces.
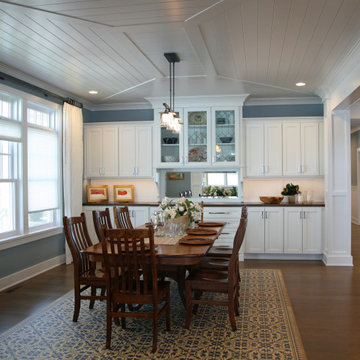
The distinctive dining space can grow from 8-12 without any effort. The leaded glass doors on the built in server were re-purposed from the original cottage. This space is open concept but ceiling and column details help give each area meaning and purpose.
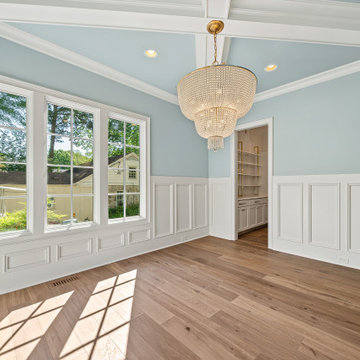
Exemple d'une grande salle à manger chic fermée avec un mur bleu, un sol en bois brun, un sol marron, un plafond à caissons et boiseries.

This is a light rustic European White Oak hardwood floor.
Idée de décoration pour une très grande salle à manger ouverte sur le salon tradition avec un mur blanc, un sol en bois brun, une cheminée standard, un manteau de cheminée en plâtre, un sol marron et un plafond en lambris de bois.
Idée de décoration pour une très grande salle à manger ouverte sur le salon tradition avec un mur blanc, un sol en bois brun, une cheminée standard, un manteau de cheminée en plâtre, un sol marron et un plafond en lambris de bois.

Rustic yet refined, this modern country retreat blends old and new in masterful ways, creating a fresh yet timeless experience. The structured, austere exterior gives way to an inviting interior. The palette of subdued greens, sunny yellows, and watery blues draws inspiration from nature. Whether in the upholstery or on the walls, trailing blooms lend a note of softness throughout. The dark teal kitchen receives an injection of light from a thoughtfully-appointed skylight; a dining room with vaulted ceilings and bead board walls add a rustic feel. The wall treatment continues through the main floor to the living room, highlighted by a large and inviting limestone fireplace that gives the relaxed room a note of grandeur. Turquoise subway tiles elevate the laundry room from utilitarian to charming. Flanked by large windows, the home is abound with natural vistas. Antlers, antique framed mirrors and plaid trim accentuates the high ceilings. Hand scraped wood flooring from Schotten & Hansen line the wide corridors and provide the ideal space for lounging.

Where else do you visualize spending hours of catching up with your family members than spending it in one room with various seating areas and with food nearby. The dining area is strategically adjacent to the living room to allow more seating areas while talking nonstop.
This spacious dining area is built by ULFBUILT, a custom home builder in Beaver Creek.
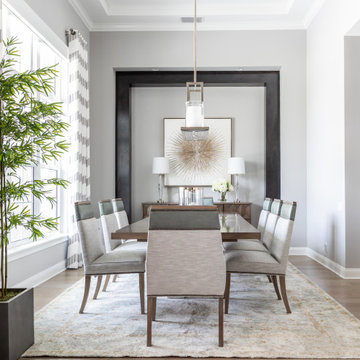
Cette image montre une salle à manger traditionnelle avec un mur gris, un sol en bois brun, un sol marron et un plafond décaissé.

Réalisation d'une salle à manger marine avec un mur blanc, un sol en bois brun, un sol marron, un plafond voûté et un plafond en bois.

Réalisation d'une très grande salle à manger ouverte sur le salon champêtre avec un mur blanc, un sol en bois brun, un sol marron et un plafond voûté.
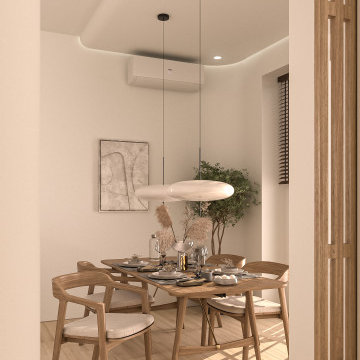
Cette photo montre une salle à manger ouverte sur la cuisine tendance de taille moyenne avec un mur blanc, un sol en bois brun, un sol beige et un plafond décaissé.
Idées déco de salles à manger avec un sol en bois brun et différents designs de plafond
7