Idées déco de salles à manger avec un sol en bois brun et différents designs de plafond
Trier par :
Budget
Trier par:Populaires du jour
141 - 160 sur 3 785 photos
1 sur 3
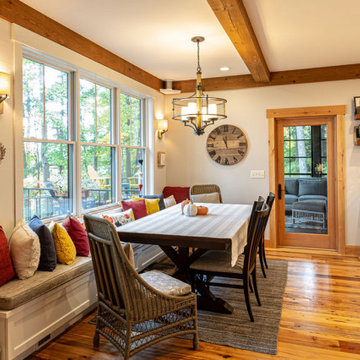
Aménagement d'une salle à manger ouverte sur la cuisine campagne avec un sol en bois brun et poutres apparentes.
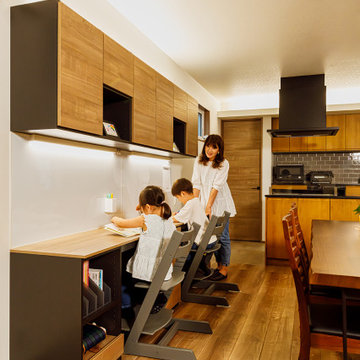
ダイニングのすぐ横にスタディコーナーが設けられています。キッチンで調理するお母さんの気配を感じながら勉強すると安心感が生まれ、集中力が増すとか。デスク下には重たいランドセルを収納する台も設けられています。
Cette photo montre une salle à manger ouverte sur le salon tendance de taille moyenne avec un mur blanc, un sol en bois brun, un sol marron, un plafond en papier peint et du papier peint.
Cette photo montre une salle à manger ouverte sur le salon tendance de taille moyenne avec un mur blanc, un sol en bois brun, un sol marron, un plafond en papier peint et du papier peint.
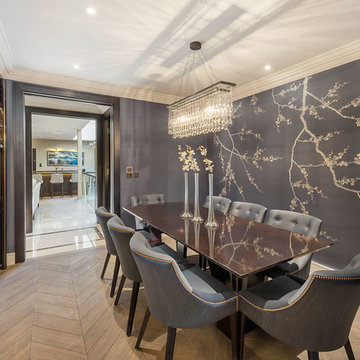
#nu projects specialises in luxury refurbishments- extensions - basements - new builds.
Idée de décoration pour une salle à manger design fermée et de taille moyenne avec un mur gris, un sol en bois brun, aucune cheminée, un sol marron, un plafond à caissons et du papier peint.
Idée de décoration pour une salle à manger design fermée et de taille moyenne avec un mur gris, un sol en bois brun, aucune cheminée, un sol marron, un plafond à caissons et du papier peint.
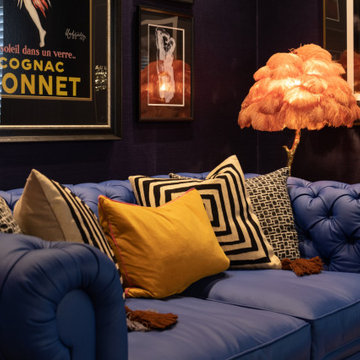
BURLESQUE DINING ROOM
We designed this extraordinary room as part of a large interior design project in Stamford, Lincolnshire. Our client asked us to create for him a Moulin Rouge themed dining room to enchant his guests in the evenings – and to house his prized collection of fine wines.
The palette of deep hues, rich dark wood tones and accents of opulent brass create a warm, luxurious and magical backdrop for poker nights and unforgettable dinner parties.
CLIMATE CONTROLLED WINE STORAGE
The biggest wow factor in this room is undoubtedly the luxury wine cabinet, which was custom designed and made for us by Spiral Cellars. Standing proud in the centre of the back wall, it maintains a constant temperature for our client’s collection of well over a hundred bottles.
As a nice finishing touch, our audio-visuals engineer found a way to connect it to the room’s Q–Motion mood lighting system, integrating it perfectly within the room at all times of day.
POKER NIGHTS AND UNFORGETTABLE DINNER PARTIES
We always love to work with a quirky and OTT brief! This room encapsulates the drama and mystery we are so passionate about creating for our clients.
The wallpaper – a cool, midnight blue grasscloth – envelopes you in the depths of night; the warmer oranges and pinks advancing powerfully out of this shadowy background.
The antique dining table in the centre of the room was brought from another of our client’s properties, and carefully integrated into this design. Another existing piece was the Chesterfield which we had stripped and reupholstered in sumptuous blue leather.
On this project we delivered our full interior design service, which includes concept design visuals, a rigorous technical design package and full project coordination and installation service.
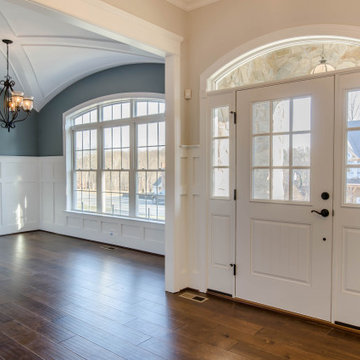
Aménagement d'une salle à manger ouverte sur la cuisine classique avec un mur bleu, un sol en bois brun, un sol marron, un plafond voûté et boiseries.
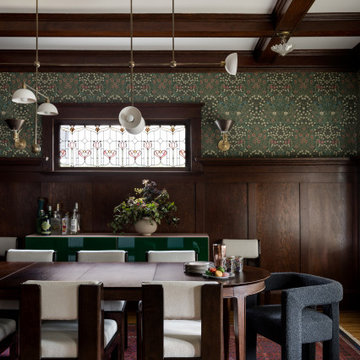
Photography by Miranda Estes
Inspiration pour une salle à manger craftsman fermée et de taille moyenne avec un mur vert, un sol en bois brun, du papier peint et un plafond à caissons.
Inspiration pour une salle à manger craftsman fermée et de taille moyenne avec un mur vert, un sol en bois brun, du papier peint et un plafond à caissons.

Exemple d'une grande salle à manger ouverte sur le salon montagne en bois avec un mur marron, un sol en bois brun, un sol marron et un plafond voûté.

Vista sala da pranzo
Idée de décoration pour une salle à manger ouverte sur la cuisine minimaliste en bois de taille moyenne avec un mur marron, un sol en bois brun, aucune cheminée, un sol marron et un plafond en bois.
Idée de décoration pour une salle à manger ouverte sur la cuisine minimaliste en bois de taille moyenne avec un mur marron, un sol en bois brun, aucune cheminée, un sol marron et un plafond en bois.
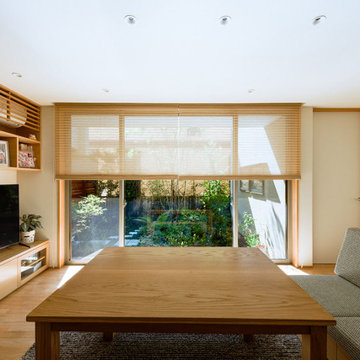
中庭に面した親世帯のリビングダイニング。正面に主木のアオダモ。
Exemple d'une salle à manger avec un mur blanc, un sol en bois brun, un plafond en papier peint et du papier peint.
Exemple d'une salle à manger avec un mur blanc, un sol en bois brun, un plafond en papier peint et du papier peint.
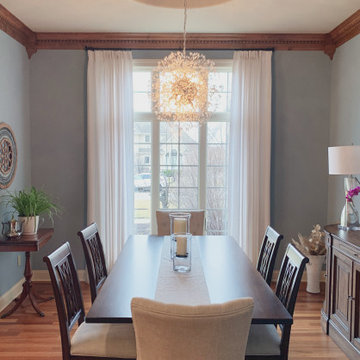
Exemple d'une grande salle à manger méditerranéenne fermée avec un mur bleu, un sol en bois brun et un plafond décaissé.
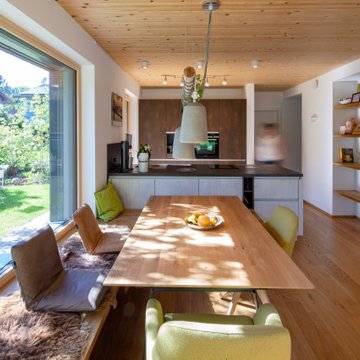
Foto: Michael Voit, Nussdorf
Réalisation d'une salle à manger ouverte sur le salon design avec un sol en bois brun, un poêle à bois et un plafond en bois.
Réalisation d'une salle à manger ouverte sur le salon design avec un sol en bois brun, un poêle à bois et un plafond en bois.
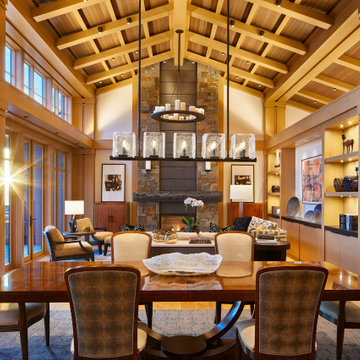
The interplay of light and shadows, natural materials, subtle texture, and a hierarchy of pattern stimulates the senses in the Dining Room and Great Room. // Image : Benjamin Benschneider Photography
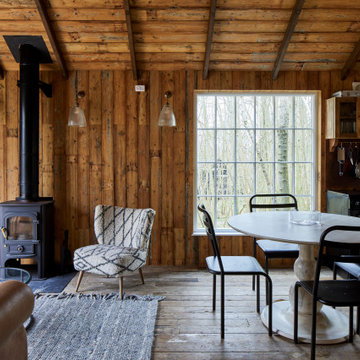
Réalisation d'une salle à manger chalet avec un mur marron, un sol en bois brun, un sol marron, poutres apparentes et un plafond voûté.
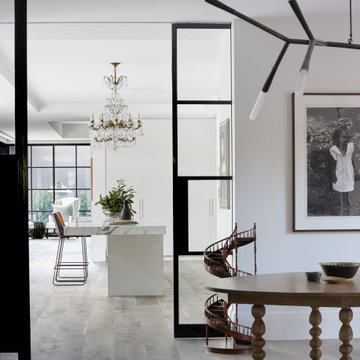
Cette image montre une grande salle à manger ouverte sur la cuisine design avec un mur blanc, un sol en bois brun et un plafond à caissons.
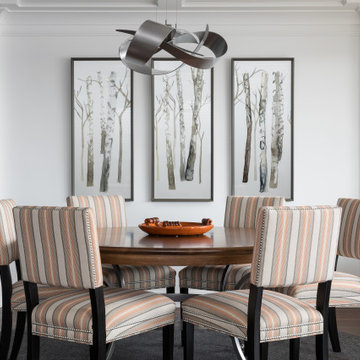
Symmetry reigns supreme in this small dining room. The performance fabric on the chairs echo the blush-orange accents throughout the condo. The contemporary open ribbon chandelier hangs from industrial wires, keeping the view open.
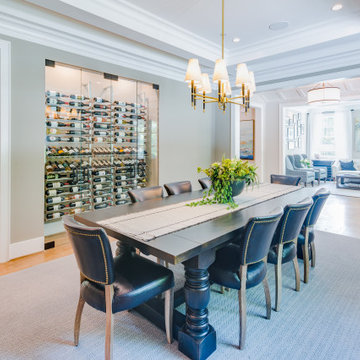
Entertainer's delight - wine closet, coffered ceiling, butler's pantry and tons of natural light in this oversize dining room.
Inspiration pour une grande salle à manger traditionnelle fermée avec un mur gris, un sol en bois brun et un plafond à caissons.
Inspiration pour une grande salle à manger traditionnelle fermée avec un mur gris, un sol en bois brun et un plafond à caissons.
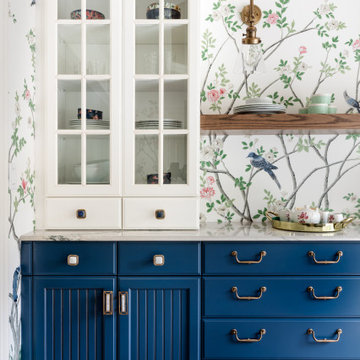
A whimsical English garden was the foundation and driving force for the design inspiration. A lingering garden mural wraps all the walls floor to ceiling, while a union jack wood detail adorns the existing tray ceiling, as a nod to the client’s English roots. Custom heritage blue base cabinets and antiqued white glass front uppers create a beautifully balanced built-in buffet that stretches the east wall providing display and storage for the client's extensive inherited China collection.

Réalisation d'une très grande salle à manger ouverte sur le salon champêtre avec un mur blanc, un sol en bois brun, un sol marron et un plafond voûté.
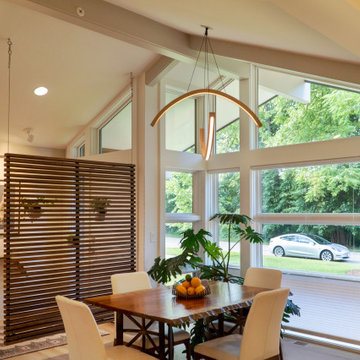
The dining room and foyer, looking out towards the front. The vaulted ceiling has beams that project out to the exterior.
Exemple d'une salle à manger ouverte sur le salon rétro de taille moyenne avec un mur blanc, un sol en bois brun, un sol marron et poutres apparentes.
Exemple d'une salle à manger ouverte sur le salon rétro de taille moyenne avec un mur blanc, un sol en bois brun, un sol marron et poutres apparentes.
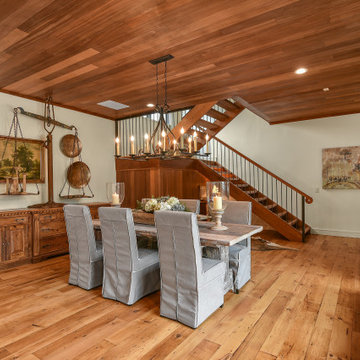
Dining room
Inspiration pour une grande salle à manger ouverte sur le salon rustique en bois avec un mur blanc, un sol en bois brun et un plafond en bois.
Inspiration pour une grande salle à manger ouverte sur le salon rustique en bois avec un mur blanc, un sol en bois brun et un plafond en bois.
Idées déco de salles à manger avec un sol en bois brun et différents designs de plafond
8