Idées déco de salles à manger avec un sol en bois brun et du lambris
Trier par :
Budget
Trier par:Populaires du jour
21 - 40 sur 428 photos
1 sur 3
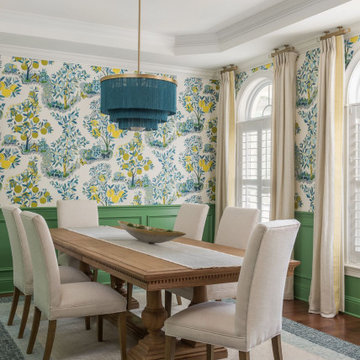
Cette photo montre une salle à manger chic fermée avec un mur vert, un sol en bois brun, un sol marron, un plafond décaissé, du lambris et du papier peint.
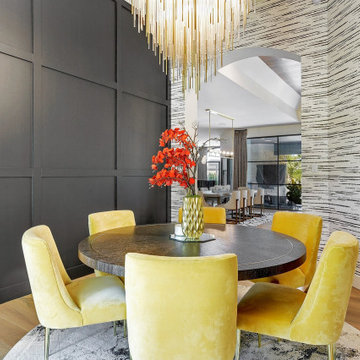
Réalisation d'une salle à manger tradition fermée avec un mur multicolore, un sol en bois brun, aucune cheminée, un sol marron, du lambris et du papier peint.
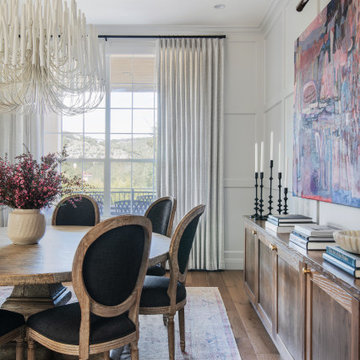
Dining Room with floor to ceiling paneling in a soft gray, new furniture, vintage rug, chandelier and picture light and a painting commissioned for this location.
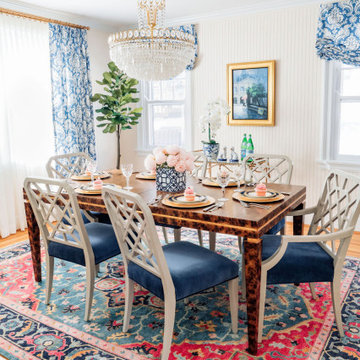
This gorgeous dining room is ready for a party! The colors and design were inspired by the original painting that the homeowner found in a gallery in her beloved New Orleans.
The chippendale-style chairs are upholstered in a sumptuous but stain-resistant velvet, and the tortoiseshell table is almost to pretty to eat on! Blue and pink accents accentuate the fun but still classic feel of this beautiful space.

The dining room and hutch wall that opens to the kitchen and living room in a Mid Century modern home built by a student of Eichler. This Eichler inspired home was completely renovated and restored to meet current structural, electrical, and energy efficiency codes as it was in serious disrepair when purchased as well as numerous and various design elements being inconsistent with the original architectural intent of the house from subsequent remodels.
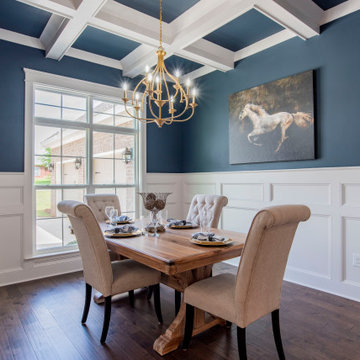
Exemple d'une salle à manger avec un mur bleu, un sol en bois brun, un sol marron, un plafond à caissons, du lambris et éclairage.
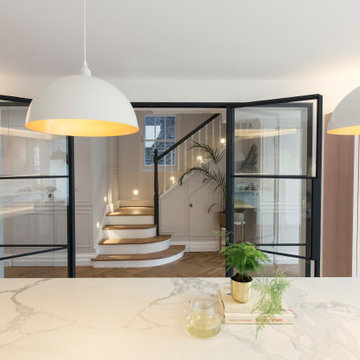
Basement kitchen, open plan, bespoke design kitchen cabinetry by My-Studio, marble island with crittall doors, Hammersmith Grove, London
Cette image montre une grande salle à manger ouverte sur le salon design avec un mur gris, un sol en bois brun, un sol marron, du lambris et éclairage.
Cette image montre une grande salle à manger ouverte sur le salon design avec un mur gris, un sol en bois brun, un sol marron, du lambris et éclairage.

Cette photo montre une grande salle à manger chic fermée avec un mur multicolore, un sol en bois brun, une cheminée standard, un manteau de cheminée en bois, un sol marron, un plafond à caissons et du lambris.
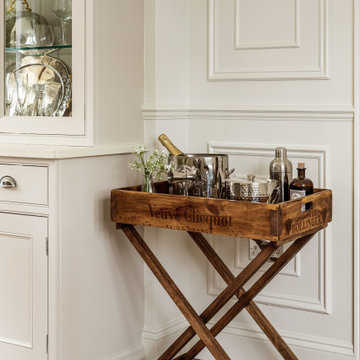
Idées déco pour une grande salle à manger classique fermée avec un mur beige, un sol en bois brun, aucune cheminée, un sol marron et du lambris.
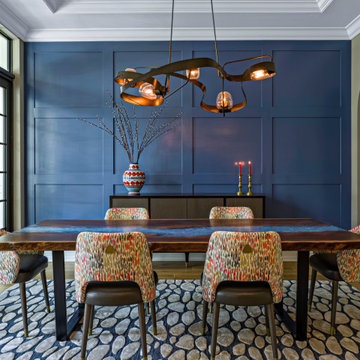
Idées déco pour une salle à manger classique fermée avec un mur bleu, un sol en bois brun, un sol marron et du lambris.
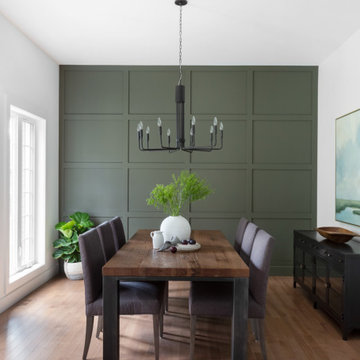
Inspiration pour une grande salle à manger traditionnelle fermée avec un mur vert, un sol en bois brun, aucune cheminée, un sol marron et du lambris.
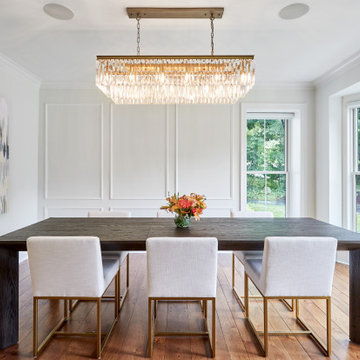
Exemple d'une salle à manger moderne fermée et de taille moyenne avec un mur blanc, un sol en bois brun, un sol marron et du lambris.
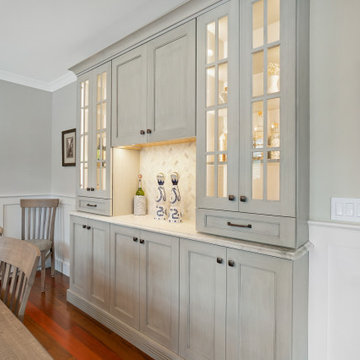
Whole house remodel in Narragansett RI. We reconfigured the floor plan and added a small addition to the right side to extend the kitchen. Thus creating a gorgeous transitional kitchen with plenty of room for cooking, storage, and entertaining. The dining room can now seat up to 12 with a recessed hutch for a few extra inches in the space. The new half bath provides lovely shades of blue and is sure to catch your eye! The rear of the first floor now has a private and cozy guest suite.
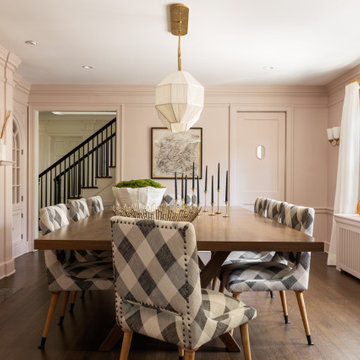
Interior Design: Rosen Kelly Conway Architecture & Design
Architecture: Rosen Kelly Conway Architecture & Design
Contractor: R. Keller Construction, Co.
Custom Cabinetry: Custom Creations
Marble: Atlas Marble
Art & Venetian Plaster: Alternative Interiors
Tile: Virtue Tile Design
Fixtures: WaterWorks
Photographer: Mike Van Tassell
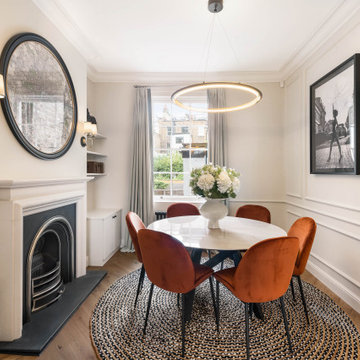
Aménagement d'une petite salle à manger avec un mur beige, un sol en bois brun, une cheminée standard, un manteau de cheminée en pierre, un sol marron et du lambris.

Cette image montre une très grande salle à manger ouverte sur le salon victorienne avec un mur gris, un sol en bois brun, une cheminée standard, un manteau de cheminée en bois, un sol marron, un plafond à caissons et du lambris.
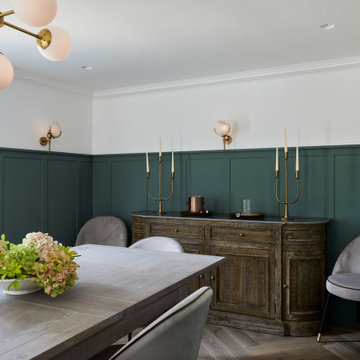
Réalisation d'une salle à manger tradition fermée avec un mur blanc, un sol en bois brun, un sol marron, du lambris et boiseries.
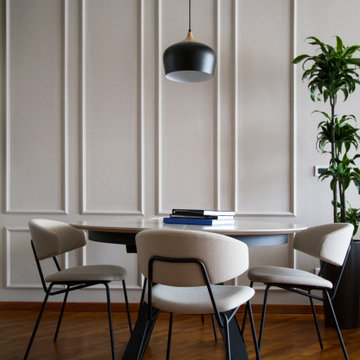
Cette photo montre une salle à manger tendance avec un mur gris, un sol en bois brun, un sol marron et du lambris.

Gray wood paneling on the dining room wall adds some rustic character to the open plan great room.
Cette image montre une salle à manger ouverte sur le salon minimaliste de taille moyenne avec un mur gris, un sol en bois brun, une cheminée standard, un manteau de cheminée en carrelage, un sol marron, poutres apparentes et du lambris.
Cette image montre une salle à manger ouverte sur le salon minimaliste de taille moyenne avec un mur gris, un sol en bois brun, une cheminée standard, un manteau de cheminée en carrelage, un sol marron, poutres apparentes et du lambris.
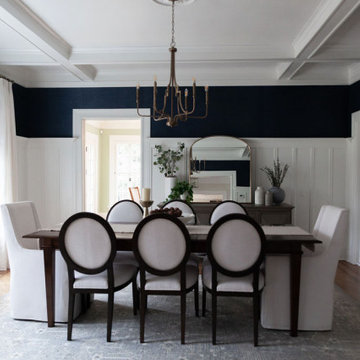
Idées déco pour une salle à manger ouverte sur le salon classique de taille moyenne avec un mur bleu, un sol en bois brun, un sol marron, un plafond à caissons et du lambris.
Idées déco de salles à manger avec un sol en bois brun et du lambris
2