Idées déco de salles à manger avec un sol en bois brun et une cheminée ribbon
Trier par :
Budget
Trier par:Populaires du jour
121 - 140 sur 510 photos
1 sur 3
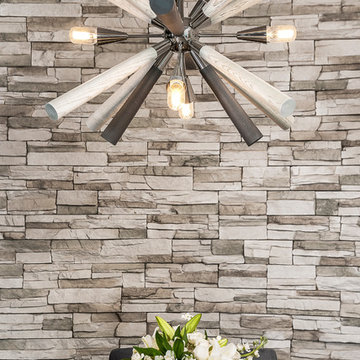
Marina Storm
Cette image montre une grande salle à manger design avec un mur beige, un sol en bois brun, une cheminée ribbon, un manteau de cheminée en métal et un sol marron.
Cette image montre une grande salle à manger design avec un mur beige, un sol en bois brun, une cheminée ribbon, un manteau de cheminée en métal et un sol marron.
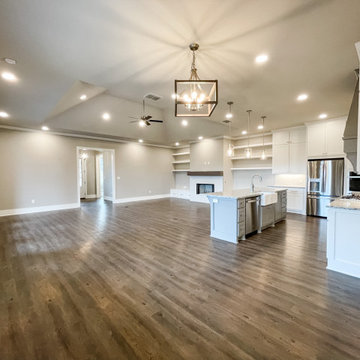
Dining room / Kitchen nook. Great Room
Cette photo montre une salle à manger chic de taille moyenne avec une banquette d'angle, un mur beige, un sol en bois brun, une cheminée ribbon, un manteau de cheminée en carrelage, un sol marron et un plafond voûté.
Cette photo montre une salle à manger chic de taille moyenne avec une banquette d'angle, un mur beige, un sol en bois brun, une cheminée ribbon, un manteau de cheminée en carrelage, un sol marron et un plafond voûté.
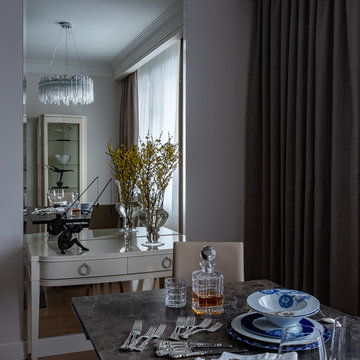
Réalisation d'une salle à manger tradition de taille moyenne avec un sol en bois brun et une cheminée ribbon.
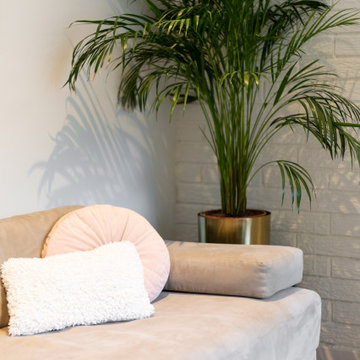
Los clientes me contactaran para realizar una reforma de la área living de su casa porque no se sentían a gusto con los espacios que tenían, ya que eran muy cerrados, obstruyan la luz y no eran prácticos para su estilo de vida.
De este modo, lo primero que sugerimos ha sido tirar las paredes del hall de entrada, eliminar el armario empotrado en esa área que también bloqueaba el espacio y la pared maestra divisoria entre la cocina y salón.
Hemos redistribuido el espacio para una cocina y hall abiertos con una península que comunican con el comedor y salón.
El resultado es un espacio living acogedor donde toda la familia puede convivir en conjunto, sin ninguna barrera. La casa se ha vuelto mas luminosa y comunica también con el espacio exterior. Los clientes nos comentaran que muchas veces dejan la puerta del jardín abierta y pueden estar cocinando y viendo las plantas del exterior, lo que para ellos es un placer.
Los muebles de la cocina se han dibujado à medida y realizado con nuestro carpintero de confianza. Para el color de los armarios se han realizado varias muestras, hasta que conseguimos el tono ideal, ya que era un requisito muy importante. Todos los electrodomésticos se han empotrado y hemos dejado a vista 2 nichos para dar mas ligereza al mueble y poder colocar algo decorativo.
Cada vez más el espacio entre salón y cocina se diluye, entonces dibujamos cocinas que son una extensión de este espacio y le llamamos al conjunto el espacio Living o zona día.
A nivel de materiales, se han utilizado, tiradores de la marca italiana Formani, la encimera y salpicadero son de Porcelanosa Xstone, fregadero de Blanco, grifería de Plados, lámparas de la casa francesa Honoré Deco y papel de pared con hojas tropicales de Casamance.
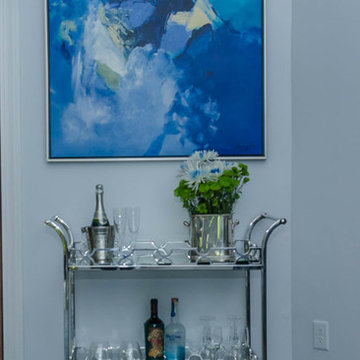
Cette photo montre une grande salle à manger ouverte sur le salon tendance avec un mur gris, un sol en bois brun, une cheminée ribbon, un manteau de cheminée en pierre et un sol marron.
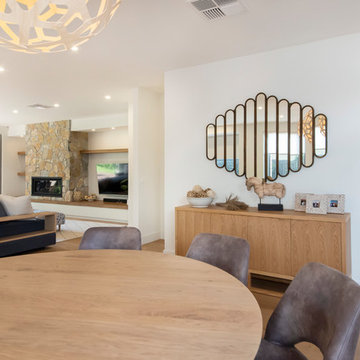
Adrienne Bizzarri
Idées déco pour une très grande salle à manger ouverte sur le salon bord de mer avec un mur blanc, un sol en bois brun, une cheminée ribbon et un manteau de cheminée en pierre.
Idées déco pour une très grande salle à manger ouverte sur le salon bord de mer avec un mur blanc, un sol en bois brun, une cheminée ribbon et un manteau de cheminée en pierre.
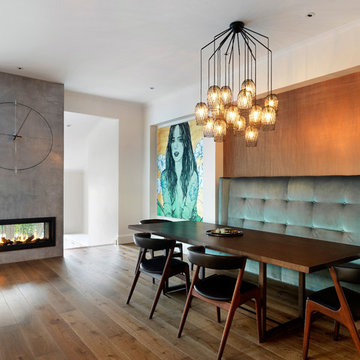
Andrew Wuttke
Idée de décoration pour une grande salle à manger design avec un mur blanc, un sol en bois brun, une cheminée ribbon, un manteau de cheminée en béton et un sol marron.
Idée de décoration pour une grande salle à manger design avec un mur blanc, un sol en bois brun, une cheminée ribbon, un manteau de cheminée en béton et un sol marron.
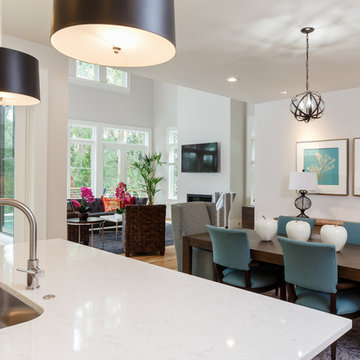
Michael Crya at Photographics
Réalisation d'une salle à manger ouverte sur la cuisine marine de taille moyenne avec un mur blanc, un sol en bois brun, une cheminée ribbon et un sol beige.
Réalisation d'une salle à manger ouverte sur la cuisine marine de taille moyenne avec un mur blanc, un sol en bois brun, une cheminée ribbon et un sol beige.
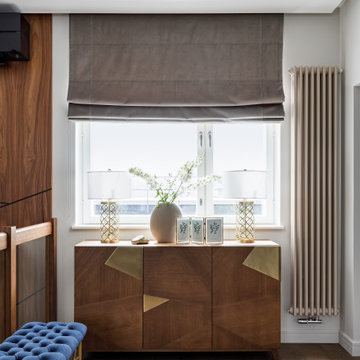
Кухня и столовая объединены через круглый стол, который присоединен к острову на кухне.
Aménagement d'une salle à manger ouverte sur la cuisine classique de taille moyenne avec un mur blanc, un sol en bois brun, une cheminée ribbon et un sol marron.
Aménagement d'une salle à manger ouverte sur la cuisine classique de taille moyenne avec un mur blanc, un sol en bois brun, une cheminée ribbon et un sol marron.
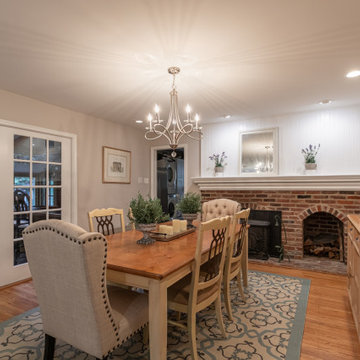
These homeowners decided to do a partial home renovation to make their home more of a functional space as well as make it more of a entertainment space. From there kitchen, to their bathroom, and the exterior, we renovated this home to the nines to make it beautiful and also work for this couple. With an eclectic design style, this home has a little bit of everything from victorian, to farmhouse, to traditional. But it all blends to gather beautifully to create a perfectly remodeled home!
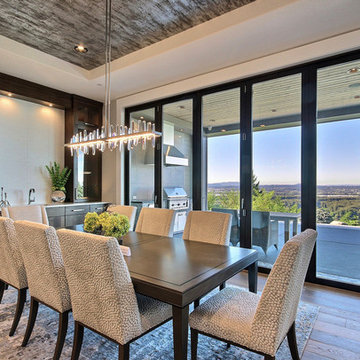
Named for its poise and position, this home's prominence on Dawson's Ridge corresponds to Crown Point on the southern side of the Columbia River. Far reaching vistas, breath-taking natural splendor and an endless horizon surround these walls with a sense of home only the Pacific Northwest can provide. Welcome to The River's Point.
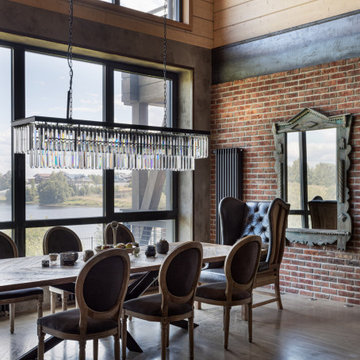
Inspiration pour une grande salle à manger ouverte sur le salon urbaine avec un mur gris, un sol en bois brun, une cheminée ribbon, un manteau de cheminée en métal, un sol beige, poutres apparentes et un mur en parement de brique.
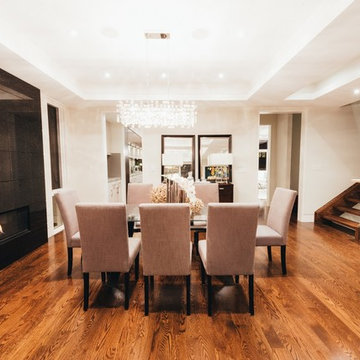
Inspiration pour une grande salle à manger minimaliste fermée avec un mur blanc, un sol en bois brun, un manteau de cheminée en carrelage, un sol marron et une cheminée ribbon.
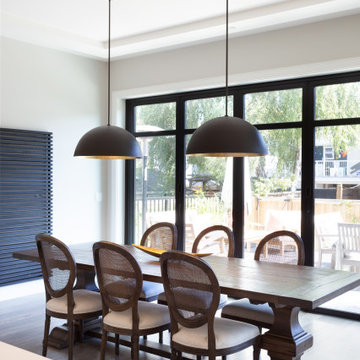
Clay Construction | clayconstruction.ca | 604-560-8727 | Duy Nguyen Photography
Idée de décoration pour une salle à manger ouverte sur le salon tradition de taille moyenne avec un mur blanc, un sol en bois brun, une cheminée ribbon, un manteau de cheminée en carrelage et un sol marron.
Idée de décoration pour une salle à manger ouverte sur le salon tradition de taille moyenne avec un mur blanc, un sol en bois brun, une cheminée ribbon, un manteau de cheminée en carrelage et un sol marron.
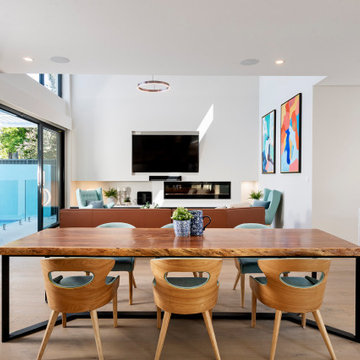
Exemple d'une grande salle à manger ouverte sur le salon tendance avec un mur blanc, un sol en bois brun, une cheminée ribbon et un sol beige.
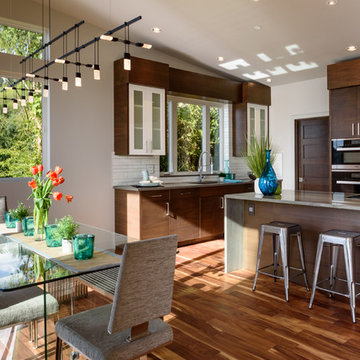
Jesse L. Young Photography
Réalisation d'une salle à manger ouverte sur le salon design de taille moyenne avec un mur gris, un sol en bois brun, une cheminée ribbon et un manteau de cheminée en carrelage.
Réalisation d'une salle à manger ouverte sur le salon design de taille moyenne avec un mur gris, un sol en bois brun, une cheminée ribbon et un manteau de cheminée en carrelage.
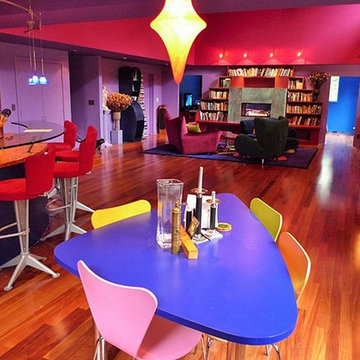
Jeff Becker Photography
Exemple d'une salle à manger ouverte sur le salon éclectique de taille moyenne avec un mur violet, un sol en bois brun et une cheminée ribbon.
Exemple d'une salle à manger ouverte sur le salon éclectique de taille moyenne avec un mur violet, un sol en bois brun et une cheminée ribbon.
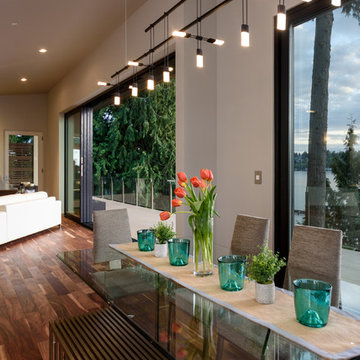
Jesse L. Young Photography
Aménagement d'une salle à manger ouverte sur le salon moderne de taille moyenne avec un mur gris, un sol en bois brun, une cheminée ribbon et un manteau de cheminée en carrelage.
Aménagement d'une salle à manger ouverte sur le salon moderne de taille moyenne avec un mur gris, un sol en bois brun, une cheminée ribbon et un manteau de cheminée en carrelage.
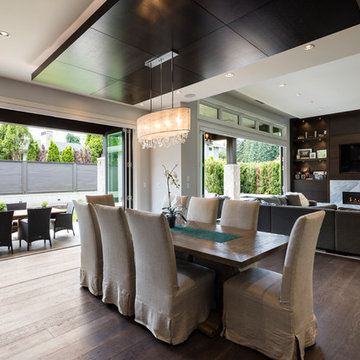
The objective was to create a warm neutral space to later customize to a specific colour palate/preference of the end user for this new construction home being built to sell. A high-end contemporary feel was requested to attract buyers in the area. An impressive kitchen that exuded high class and made an impact on guests as they entered the home, without being overbearing. The space offers an appealing open floorplan conducive to entertaining with indoor-outdoor flow.
Due to the spec nature of this house, the home had to remain appealing to the builder, while keeping a broad audience of potential buyers in mind. The challenge lay in creating a unique look, with visually interesting materials and finishes, while not being so unique that potential owners couldn’t envision making it their own. The focus on key elements elevates the look, while other features blend and offer support to these striking components. As the home was built for sale, profitability was important; materials were sourced at best value, while retaining high-end appeal. Adaptations to the home’s original design plan improve flow and usability within the kitchen-greatroom. The client desired a rich dark finish. The chosen colours tie the kitchen to the rest of the home (creating unity as combination, colours and materials, is repeated throughout).
Photos- Paul Grdina
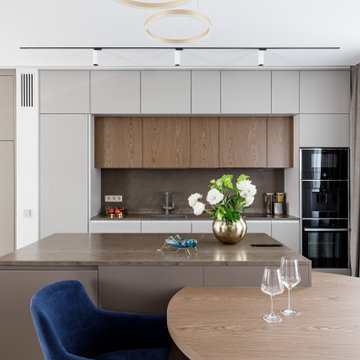
Кухня и столовая объединены через круглый стол, который присоединен к острову на кухне.
Idées déco pour une salle à manger ouverte sur la cuisine classique de taille moyenne avec un mur blanc, un sol en bois brun, une cheminée ribbon et un sol marron.
Idées déco pour une salle à manger ouverte sur la cuisine classique de taille moyenne avec un mur blanc, un sol en bois brun, une cheminée ribbon et un sol marron.
Idées déco de salles à manger avec un sol en bois brun et une cheminée ribbon
7