Idées déco de salles à manger avec un sol en bois brun et une cheminée ribbon
Trier par :
Budget
Trier par:Populaires du jour
161 - 180 sur 510 photos
1 sur 3
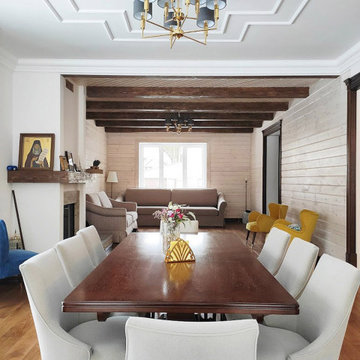
Idées déco pour une grande salle à manger ouverte sur le salon campagne avec un mur blanc, un sol en bois brun, une cheminée ribbon, un manteau de cheminée en pierre de parement, un sol marron, un plafond en bois et du lambris de bois.
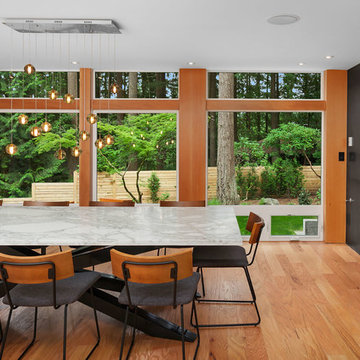
Matthew Gallant
Idée de décoration pour une salle à manger design avec un sol en bois brun, un mur noir, une cheminée ribbon et un sol gris.
Idée de décoration pour une salle à manger design avec un sol en bois brun, un mur noir, une cheminée ribbon et un sol gris.
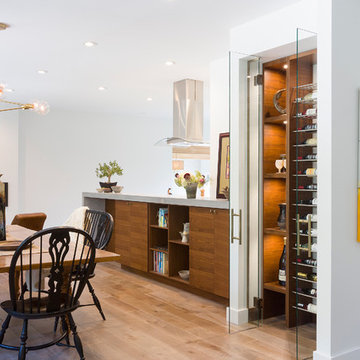
A riverfront property is a desirable piece of property duet to its proximity to a waterway and parklike setting. The value in this renovation to the customer was creating a home that allowed for maximum appreciation of the outside environment and integrating the outside with the inside, and this design achieved this goal completely.
To eliminate the fishbowl effect and sight-lines from the street the kitchen was strategically designed with a higher counter top space, wall areas were added and sinks and appliances were intentional placement. Open shelving in the kitchen and wine display area in the dining room was incorporated to display customer's pottery. Seating on two sides of the island maximize river views and conversation potential. Overall kitchen/dining/great room layout designed for parties, etc. - lots of gathering spots for people to hang out without cluttering the work triangle.
Eliminating walls in the ensuite provided a larger footprint for the area allowing for the freestanding tub and larger walk-in closet. Hardwoods, wood cabinets and the light grey colour pallet were carried through the entire home to integrate the space.
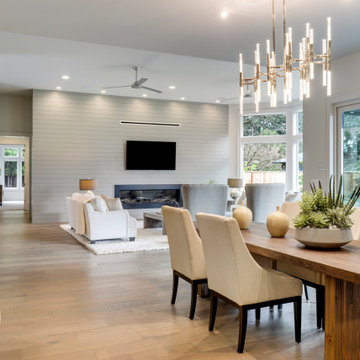
Cette image montre une salle à manger ouverte sur la cuisine minimaliste de taille moyenne avec un mur gris, un sol en bois brun, une cheminée ribbon et un sol gris.
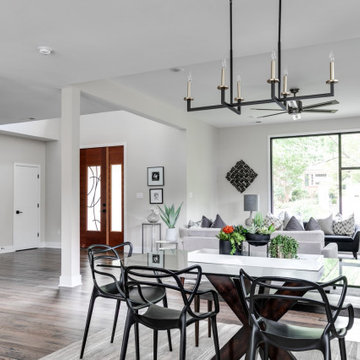
We’ve carefully crafted every inch of this home to bring you something never before seen in this area! Modern front sidewalk and landscape design leads to the architectural stone and cedar front elevation, featuring a contemporary exterior light package, black commercial 9’ window package and 8 foot Art Deco, mahogany door. Additional features found throughout include a two-story foyer that showcases the horizontal metal railings of the oak staircase, powder room with a floating sink and wall-mounted gold faucet and great room with a 10’ ceiling, modern, linear fireplace and 18’ floating hearth, kitchen with extra-thick, double quartz island, full-overlay cabinets with 4 upper horizontal glass-front cabinets, premium Electrolux appliances with convection microwave and 6-burner gas range, a beverage center with floating upper shelves and wine fridge, first-floor owner’s suite with washer/dryer hookup, en-suite with glass, luxury shower, rain can and body sprays, LED back lit mirrors, transom windows, 16’ x 18’ loft, 2nd floor laundry, tankless water heater and uber-modern chandeliers and decorative lighting. Rear yard is fenced and has a storage shed.
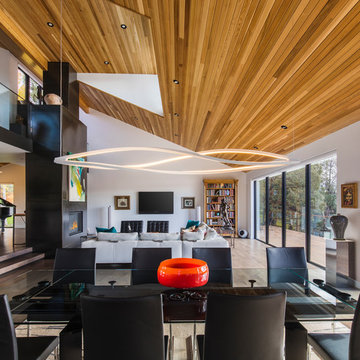
Photo: David Papazian
Idée de décoration pour une grande salle à manger ouverte sur le salon design avec un mur blanc, un sol en bois brun, une cheminée ribbon, un manteau de cheminée en métal et un sol marron.
Idée de décoration pour une grande salle à manger ouverte sur le salon design avec un mur blanc, un sol en bois brun, une cheminée ribbon, un manteau de cheminée en métal et un sol marron.
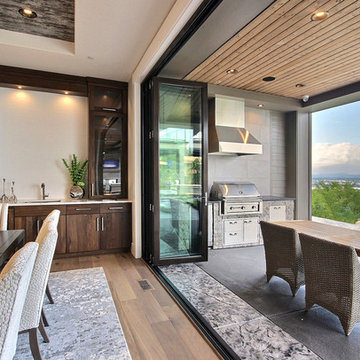
Named for its poise and position, this home's prominence on Dawson's Ridge corresponds to Crown Point on the southern side of the Columbia River. Far reaching vistas, breath-taking natural splendor and an endless horizon surround these walls with a sense of home only the Pacific Northwest can provide. Welcome to The River's Point.
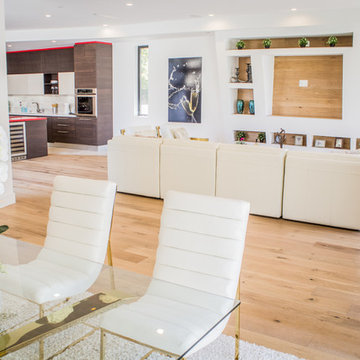
Inspiration pour une petite salle à manger ouverte sur le salon design avec un mur blanc, un sol en bois brun, une cheminée ribbon, un manteau de cheminée en métal et un sol marron.
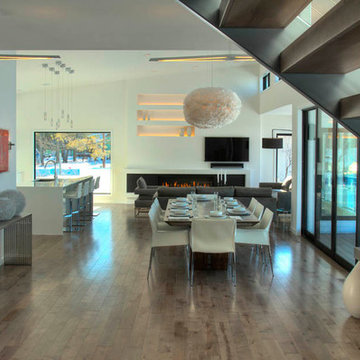
Réalisation d'une grande salle à manger ouverte sur le salon minimaliste avec un mur blanc, un sol en bois brun, une cheminée ribbon et un sol marron.
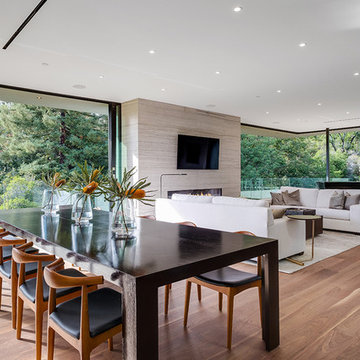
Exemple d'une salle à manger tendance avec un sol en bois brun, une cheminée ribbon et un sol marron.
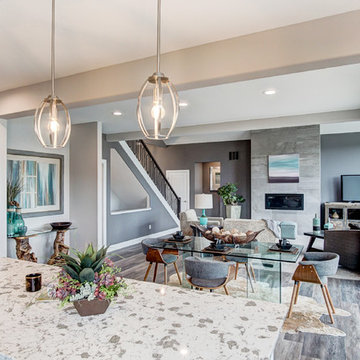
Aménagement d'une grande salle à manger ouverte sur le salon moderne avec un mur beige, un sol en bois brun, une cheminée ribbon, un manteau de cheminée en carrelage, un sol marron et éclairage.
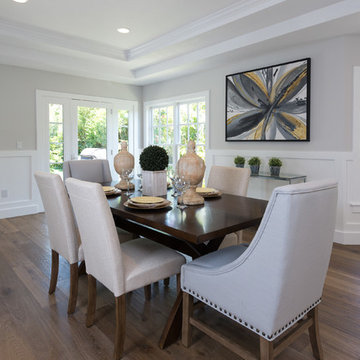
SquareFoot Studios
Cette image montre une grande salle à manger ouverte sur la cuisine design avec un mur gris, un sol en bois brun, une cheminée ribbon et un manteau de cheminée en pierre.
Cette image montre une grande salle à manger ouverte sur la cuisine design avec un mur gris, un sol en bois brun, une cheminée ribbon et un manteau de cheminée en pierre.
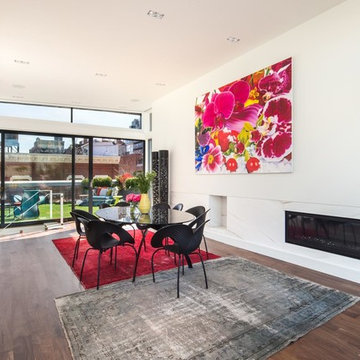
In Manhattan, New York, GD Arredamenti has designed and installed a stunning private apartment: Soho Penthouse.
The apartment is fitted with a high-gloss lacquered Velvet Élite kitchen marking out the area of the kitchen, which is opened to the dining room.
A unique feature of this project is the custom-made oak bathroom vanity custom-designed based on the unique style of the Legno Vivo collection.
Project: Combined Architecture And Interiors
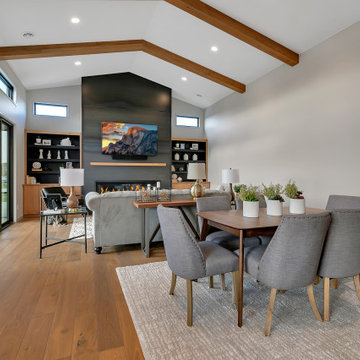
Exemple d'une salle à manger ouverte sur la cuisine moderne de taille moyenne avec un mur beige, un sol en bois brun, une cheminée ribbon, un manteau de cheminée en métal et poutres apparentes.
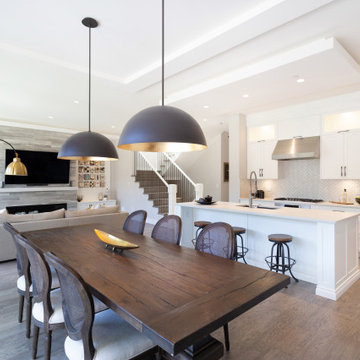
Clay Construction | clayconstruction.ca | 604-560-8727 | Duy Nguyen Photography
Idées déco pour une salle à manger ouverte sur le salon classique de taille moyenne avec un mur blanc, un sol en bois brun, une cheminée ribbon, un manteau de cheminée en carrelage et un sol marron.
Idées déco pour une salle à manger ouverte sur le salon classique de taille moyenne avec un mur blanc, un sol en bois brun, une cheminée ribbon, un manteau de cheminée en carrelage et un sol marron.
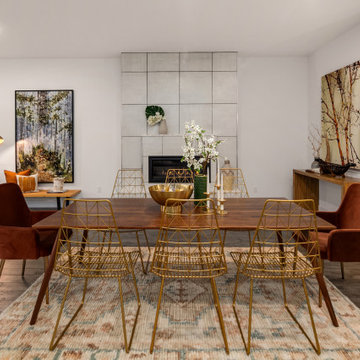
Idées déco pour une salle à manger ouverte sur le salon contemporaine avec un mur blanc, un sol en bois brun, une cheminée ribbon, un manteau de cheminée en carrelage et un sol marron.
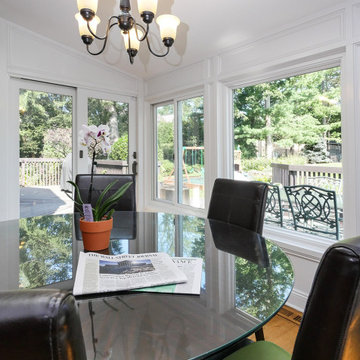
Fantastic sun-filled dining room with all new windows and sliding French doors we installed. This sunroom-style space off the back of the kitchen looks great with all new, energy efficient windows we installed. Get started today replacing your windows with Renewal by Andersen of New Jersey, New York City, Staten Island and The Bronx.
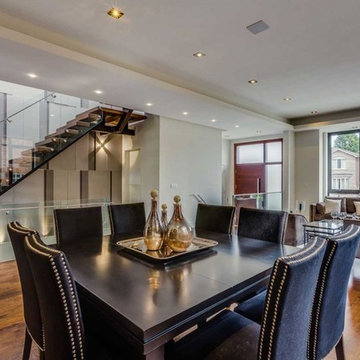
Idée de décoration pour une grande salle à manger minimaliste avec un mur blanc, un sol en bois brun, une cheminée ribbon et un manteau de cheminée en bois.
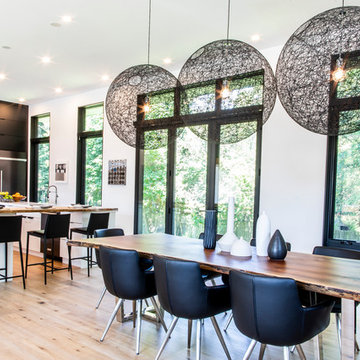
Aia Photography
Exemple d'une salle à manger ouverte sur la cuisine moderne de taille moyenne avec un mur blanc, un sol en bois brun, une cheminée ribbon, un manteau de cheminée en pierre et un sol marron.
Exemple d'une salle à manger ouverte sur la cuisine moderne de taille moyenne avec un mur blanc, un sol en bois brun, une cheminée ribbon, un manteau de cheminée en pierre et un sol marron.
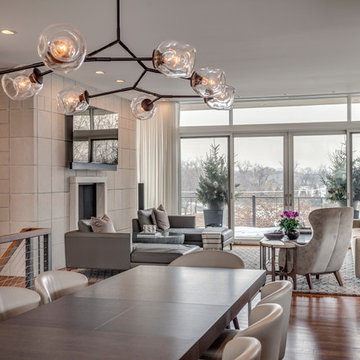
Réalisation d'une salle à manger ouverte sur la cuisine design avec un mur gris, un sol en bois brun, une cheminée ribbon, un manteau de cheminée en pierre et un sol marron.
Idées déco de salles à manger avec un sol en bois brun et une cheminée ribbon
9