Idées déco de salles à manger avec un sol en bois brun
Trier par :
Budget
Trier par:Populaires du jour
161 - 180 sur 11 285 photos
1 sur 3
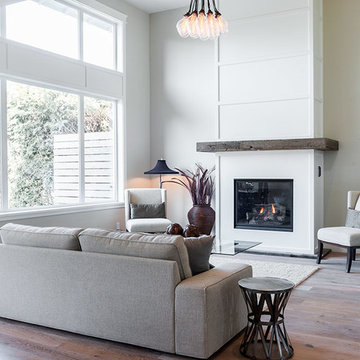
Exemple d'une grande salle à manger ouverte sur le salon moderne avec un mur blanc, une cheminée standard, un manteau de cheminée en bois, un sol en bois brun et un sol marron.
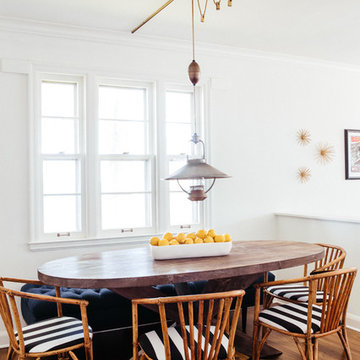
Colin Price Photography
Réalisation d'une petite salle à manger ouverte sur le salon champêtre avec un mur blanc, un sol en bois brun et aucune cheminée.
Réalisation d'une petite salle à manger ouverte sur le salon champêtre avec un mur blanc, un sol en bois brun et aucune cheminée.
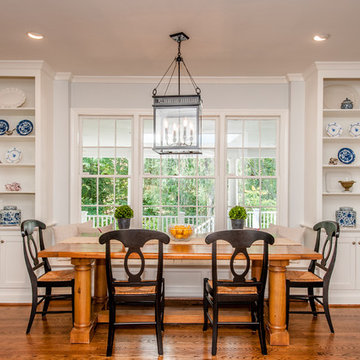
Susie Soleimani Photography
Cette photo montre une grande salle à manger chic avec un sol en bois brun.
Cette photo montre une grande salle à manger chic avec un sol en bois brun.
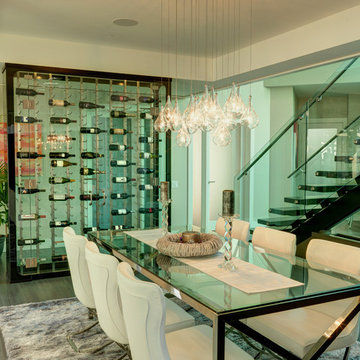
This wine cellar is as much a work of art as it is a safe place to store your wine.
This custom wine cellar is also fully climate-controlled via a cooling system beneath the floor that runs on water so does not require ventilation.
Learn more about this glass wine display and cellar project at http://bluegrousewinecellars.com/West-Vancouver-Custom-Wine-Cellars-Contemporary-Project.html
Photo Credit: Kent Kallberg
1621 Welch St North Vancouver, BC V7P 2Y2 (604) 929-3180 - bluegrousewinecellars.com
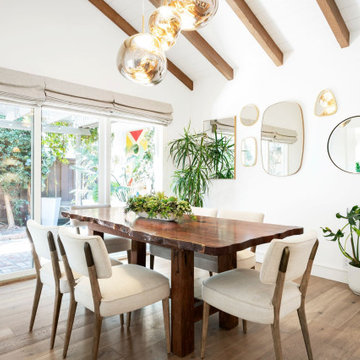
Aménagement d'une salle à manger ouverte sur la cuisine moderne de taille moyenne avec un sol en bois brun et un sol marron.
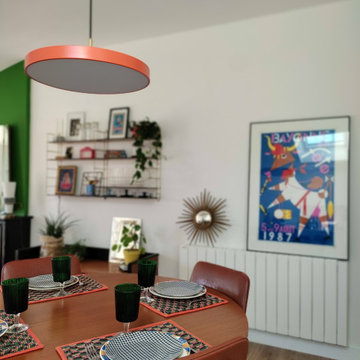
Cette photo montre une salle à manger ouverte sur le salon éclectique de taille moyenne avec un mur blanc, un sol en bois brun, une cheminée standard, un manteau de cheminée en bois, un sol beige et poutres apparentes.

Мебель, в основном, старинная. «Вся квартира была полностью заставлена мебелью и антиквариатом, — рассказывает дизайнер. — Она хранила в себе 59 лет жизни разных поколений этой семьи, и было ощущение, что из нее ничего и никогда не выбрасывали. Около двух месяцев из квартиры выносили, вывозили и раздавали все, что можно, но и осталось немало. Поэтому значительная часть мебели в проекте пришла по наследству. Также часть мебели перекочевала из предыдущей квартиры хозяев. К примеру, круглый стол со стульями, который подарили заказчикам родители хозяйки».
На стене слева: Миша Брусиловский. На картине на лицевой стороне надпись: «Копия картины Пикассо. Рисовал Миша Брусиловский. 2000 год». Масло.
На буфете: Алексей Рыжков. «Екатеринбург». Гуашь. Борис Забирохин. «Свадьба». Литография.

We designed and renovated a Mid-Century Modern home into an ADA compliant home with an open floor plan and updated feel. We incorporated many of the homes original details while modernizing them. We converted the existing two car garage into a master suite and walk in closet, designing a master bathroom with an ADA vanity and curb-less shower. We redesigned the existing living room fireplace creating an artistic focal point in the room. The project came with its share of challenges which we were able to creatively solve, resulting in what our homeowners feel is their first and forever home.
This beautiful home won three design awards:
• Pro Remodeler Design Award – 2019 Platinum Award for Universal/Better Living Design
• Chrysalis Award – 2019 Regional Award for Residential Universal Design
• Qualified Remodeler Master Design Awards – 2019 Bronze Award for Universal Design
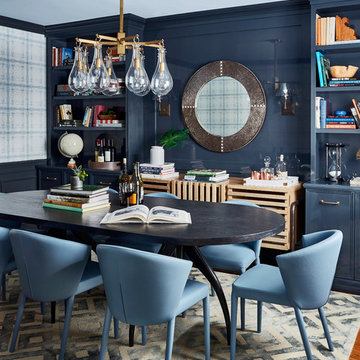
Jacob Snavely Photography
Aménagement d'une salle à manger classique fermée et de taille moyenne avec un mur bleu, un sol en bois brun et un sol marron.
Aménagement d'une salle à manger classique fermée et de taille moyenne avec un mur bleu, un sol en bois brun et un sol marron.
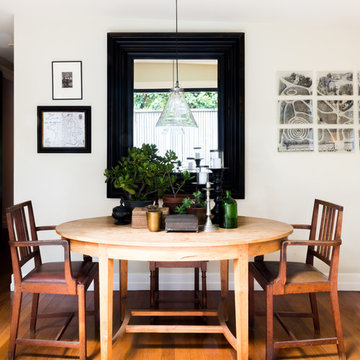
Once a walk through passage to the back door from a dated kitchen, now a elegant compact breakfast room/dining space adjacent to the kitchen. Spilling onto a enclosed side deck and garden via a wall of bi-fold doors virtually doubling the room. A small dark useless space has now become a intimate, elegant indoor outdoor room used daily.
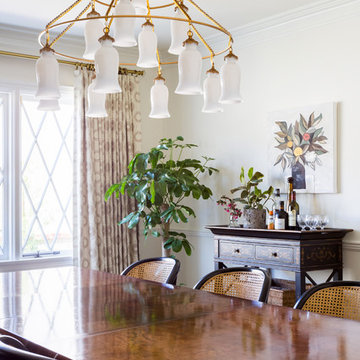
Amy Bartlam
Exemple d'une salle à manger éclectique de taille moyenne et fermée avec un mur blanc, un sol en bois brun, aucune cheminée et un sol marron.
Exemple d'une salle à manger éclectique de taille moyenne et fermée avec un mur blanc, un sol en bois brun, aucune cheminée et un sol marron.
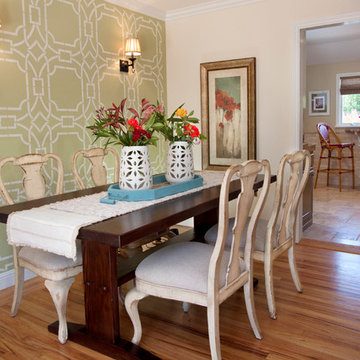
Timothy Manning of Manningmagic.com
Inspiration pour une salle à manger ouverte sur le salon rustique de taille moyenne avec un mur vert et un sol en bois brun.
Inspiration pour une salle à manger ouverte sur le salon rustique de taille moyenne avec un mur vert et un sol en bois brun.
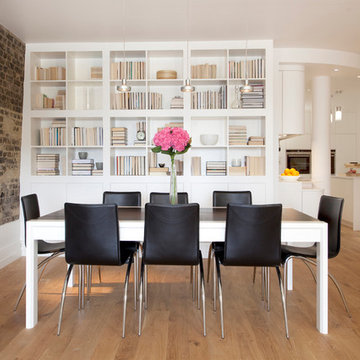
Increation
Cette photo montre une salle à manger ouverte sur la cuisine scandinave de taille moyenne avec un mur blanc et un sol en bois brun.
Cette photo montre une salle à manger ouverte sur la cuisine scandinave de taille moyenne avec un mur blanc et un sol en bois brun.
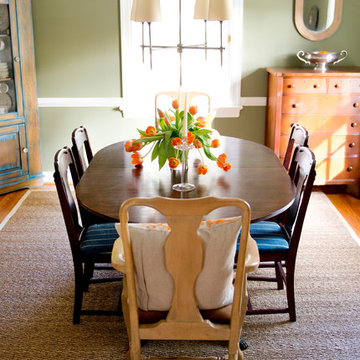
Todd Wright
Idées déco pour une salle à manger éclectique fermée et de taille moyenne avec un mur vert, un sol en bois brun et aucune cheminée.
Idées déco pour une salle à manger éclectique fermée et de taille moyenne avec un mur vert, un sol en bois brun et aucune cheminée.
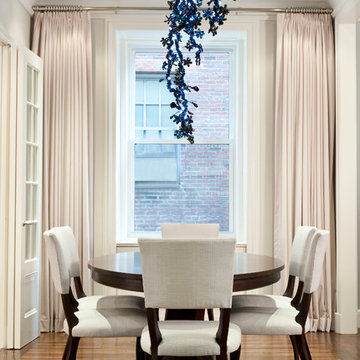
Inspiration pour une salle à manger traditionnelle fermée et de taille moyenne avec un mur gris, un sol en bois brun, aucune cheminée et un sol marron.

Dining area near kitchen in this mountain ski lodge.
Multiple Ranch and Mountain Homes are shown in this project catalog: from Camarillo horse ranches to Lake Tahoe ski lodges. Featuring rock walls and fireplaces with decorative wrought iron doors, stained wood trusses and hand scraped beams. Rustic designs give a warm lodge feel to these large ski resort homes and cattle ranches. Pine plank or slate and stone flooring with custom old world wrought iron lighting, leather furniture and handmade, scraped wood dining tables give a warmth to the hard use of these homes, some of which are on working farms and orchards. Antique and new custom upholstery, covered in velvet with deep rich tones and hand knotted rugs in the bedrooms give a softness and warmth so comfortable and livable. In the kitchen, range hoods provide beautiful points of interest, from hammered copper, steel, and wood. Unique stone mosaic, custom painted tile and stone backsplash in the kitchen and baths.
designed by Maraya Interior Design. From their beautiful resort town of Ojai, they serve clients in Montecito, Hope Ranch, Malibu, Westlake and Calabasas, across the tri-county areas of Santa Barbara, Ventura and Los Angeles, south to Hidden Hills- north through Solvang and more.
Jack Hall, contractor
Peter Malinowski, photo,
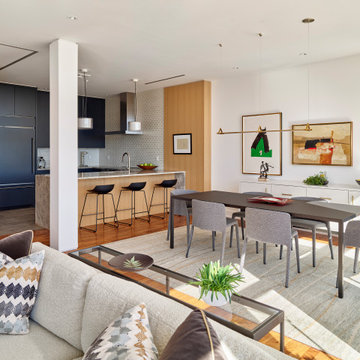
Open floor plan living. Photo: Jeffrey Totaro.
Aménagement d'une salle à manger ouverte sur le salon contemporaine de taille moyenne avec un mur blanc, un sol en bois brun et un sol marron.
Aménagement d'une salle à manger ouverte sur le salon contemporaine de taille moyenne avec un mur blanc, un sol en bois brun et un sol marron.
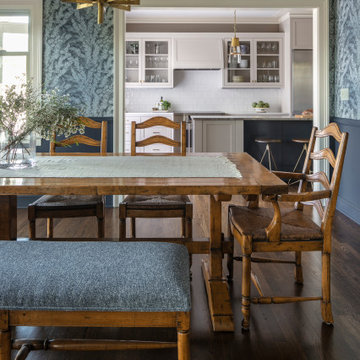
Cette image montre une salle à manger traditionnelle fermée et de taille moyenne avec un mur bleu, un sol en bois brun, un sol marron et du papier peint.
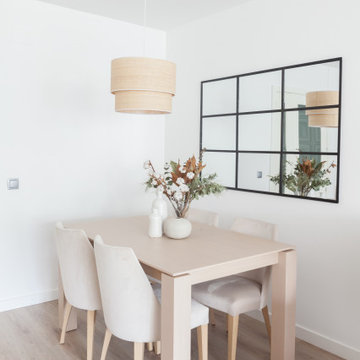
Salón comedor con zona de estar con sofá esquinero y una zona de comedor y zona de lectura independiente
Cette photo montre une salle à manger tendance de taille moyenne avec un mur blanc, un sol en bois brun et un sol marron.
Cette photo montre une salle à manger tendance de taille moyenne avec un mur blanc, un sol en bois brun et un sol marron.
Idées déco de salles à manger avec un sol en bois brun
9
