Idées déco de salles à manger avec un sol en bois brun
Trier par :
Budget
Trier par:Populaires du jour
81 - 100 sur 11 285 photos
1 sur 3
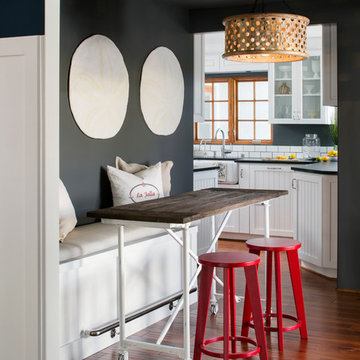
This adorable beach cottage is in the heart of the village of La Jolla in San Diego. The goals were to brighten up the space and be the perfect beach get-away for the client whose permanent residence is in Arizona. Some of the ways we achieved the goals was to place an extra high custom board and batten in the great room and by refinishing the kitchen cabinets (which were in excellent shape) white. We created interest through extreme proportions and contrast. Though there are a lot of white elements, they are all offset by a smaller portion of very dark elements. We also played with texture and pattern through wallpaper, natural reclaimed wood elements and rugs. This was all kept in balance by using a simplified color palate minimal layering.
I am so grateful for this client as they were extremely trusting and open to ideas. To see what the space looked like before the remodel you can go to the gallery page of the website www.cmnaturaldesigns.com
Photography by: Chipper Hatter

"Side chairs, also Jim's design, feature pulls in the back."
- San Diego Home/Garden Lifestyles Magazine
August 2013
James Brady Photography
Idée de décoration pour une salle à manger ouverte sur le salon asiatique de taille moyenne avec un mur beige, un sol en bois brun et aucune cheminée.
Idée de décoration pour une salle à manger ouverte sur le salon asiatique de taille moyenne avec un mur beige, un sol en bois brun et aucune cheminée.
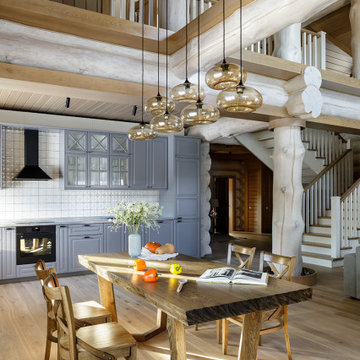
дачный дом из рубленого бревна с камышовой крышей
Idée de décoration pour une grande salle à manger ouverte sur la cuisine chalet avec un sol en bois brun, aucune cheminée et un sol beige.
Idée de décoration pour une grande salle à manger ouverte sur la cuisine chalet avec un sol en bois brun, aucune cheminée et un sol beige.
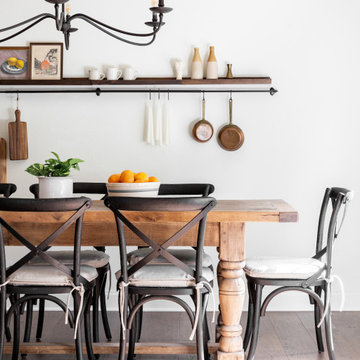
Idée de décoration pour une salle à manger ouverte sur la cuisine tradition de taille moyenne avec un mur blanc, un sol en bois brun, aucune cheminée et un sol marron.
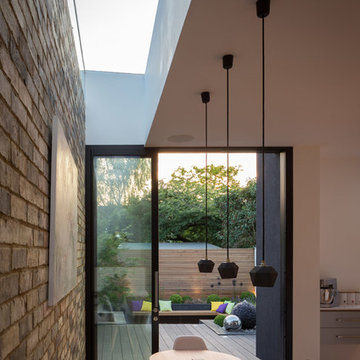
The large flat rooflights within the extension flood the extension and the rooms at the rear of the rear of the existing house with light, creating more usable space throughout the house.
Architects: MOOi Architecture
Photographer: Matthew Smith
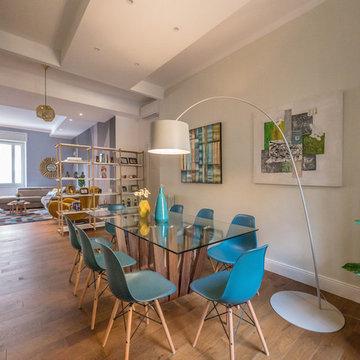
Liadesign
Aménagement d'une salle à manger ouverte sur le salon contemporaine de taille moyenne avec un mur gris, un sol en bois brun et aucune cheminée.
Aménagement d'une salle à manger ouverte sur le salon contemporaine de taille moyenne avec un mur gris, un sol en bois brun et aucune cheminée.
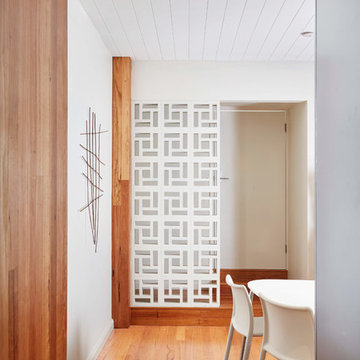
florian grohen
Idée de décoration pour une petite salle à manger ouverte sur le salon vintage avec un mur blanc, un sol en bois brun et un sol marron.
Idée de décoration pour une petite salle à manger ouverte sur le salon vintage avec un mur blanc, un sol en bois brun et un sol marron.
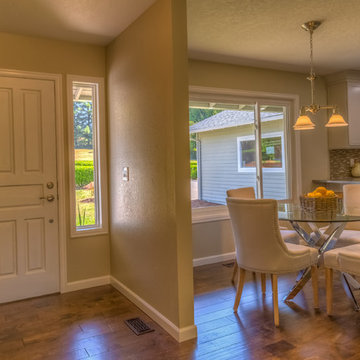
Idées déco pour une petite salle à manger ouverte sur la cuisine contemporaine avec un mur beige, un sol en bois brun, aucune cheminée et un sol marron.
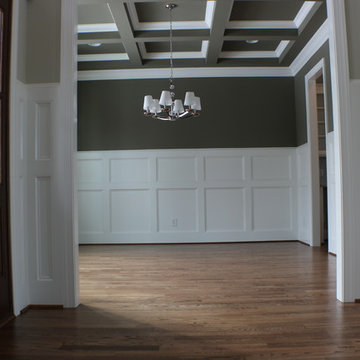
Red Oak Common #1. 3/4" x 3 1/4" Solid Hardwood.
Stain: Special Walnut
Sealer: Bona AmberSeal
Poly: Bona Mega HD Satin
Inspiration pour une grande salle à manger traditionnelle fermée avec un mur gris, un sol en bois brun, aucune cheminée et un sol marron.
Inspiration pour une grande salle à manger traditionnelle fermée avec un mur gris, un sol en bois brun, aucune cheminée et un sol marron.
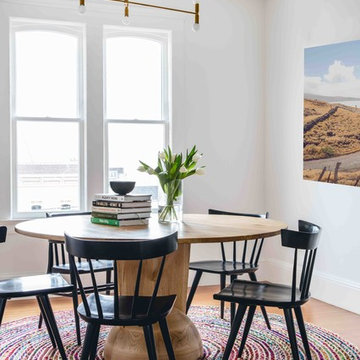
Aubrie Pick
Idée de décoration pour une salle à manger tradition avec un mur blanc, aucune cheminée et un sol en bois brun.
Idée de décoration pour une salle à manger tradition avec un mur blanc, aucune cheminée et un sol en bois brun.
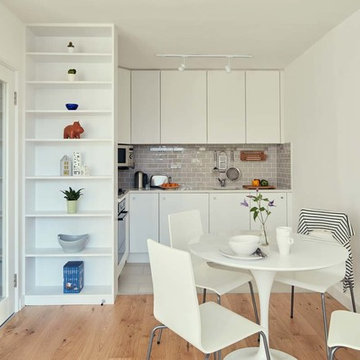
View from dining area to "L" shaped kitchen. Full height, white mdf shelves screen part of the kitchen from the dining/living areas.
Photograph by Philip Lauterbach
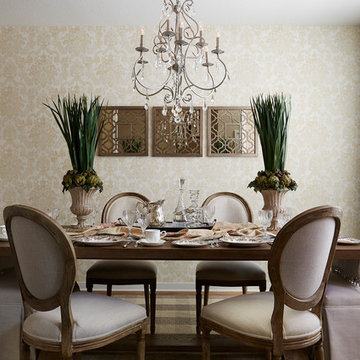
Alyssa Lee Photography
Idées déco pour une petite salle à manger classique fermée avec un sol en bois brun, aucune cheminée et un mur beige.
Idées déco pour une petite salle à manger classique fermée avec un sol en bois brun, aucune cheminée et un mur beige.
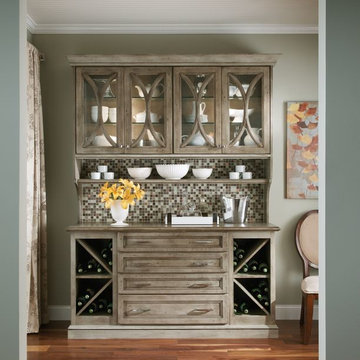
Cette photo montre une salle à manger chic avec un mur vert et un sol en bois brun.
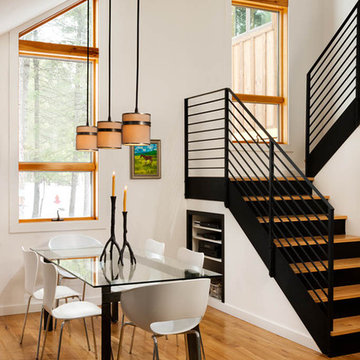
Idées déco pour une petite salle à manger ouverte sur la cuisine contemporaine avec un mur blanc, un sol en bois brun, aucune cheminée et un sol marron.
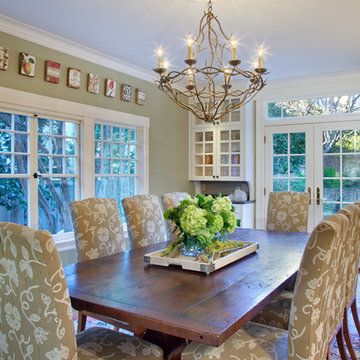
Custom made chairs surround a large dining room table handcrafted in the U.K. from reclaimed wood. A forest-inspired chandelier was hand painted in a bronze finish.

The tapered staircase is formed of laminated oak and was supplied and installed by SMET, a Belgian company. It matches the parquet flooring, and sits elegantly in the space by the sliding doors.
Structural glass balustrades help maintain just the right balance of solidity, practicality and lightness of touch and allow the proportions of the rooms and front-to-rear views to dominate.
Photography: Bruce Hemming

A run down traditional 1960's home in the heart of the san Fernando valley area is a common site for home buyers in the area. so, what can you do with it you ask? A LOT! is our answer. Most first-time home buyers are on a budget when they need to remodel and we know how to maximize it. The entire exterior of the house was redone with #stucco over layer, some nice bright color for the front door to pop out and a modern garage door is a good add. the back yard gained a huge 400sq. outdoor living space with Composite Decking from Cali Bamboo and a fantastic insulated patio made from aluminum. The pool was redone with dark color pebble-tech for better temperature capture and the 0 maintenance of the material.
Inside we used water resistance wide planks European oak look-a-like laminated flooring. the floor is continues throughout the entire home (except the bathrooms of course ? ).
A gray/white and a touch of earth tones for the wall colors to bring some brightness to the house.
The center focal point of the house is the transitional farmhouse kitchen with real reclaimed wood floating shelves and custom-made island vegetables/fruits baskets on a full extension hardware.
take a look at the clean and unique countertop cloudburst-concrete by caesarstone it has a "raw" finish texture.
The master bathroom is made entirely from natural slate stone in different sizes, wall mounted modern vanity and a fantastic shower system by Signature Hardware.
Guest bathroom was lightly remodeled as well with a new 66"x36" Mariposa tub by Kohler with a single piece quartz slab installed above it.
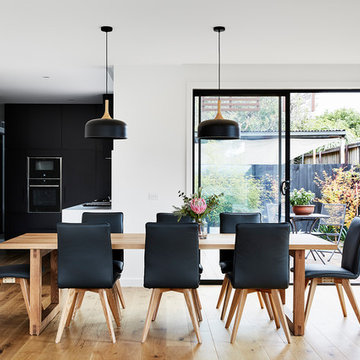
The compact kitchen has an outlook to the outdoor living space. The kitchen is separated from the living room by orientation while still has visual access to the whole space.
Photography: Tess Kelly
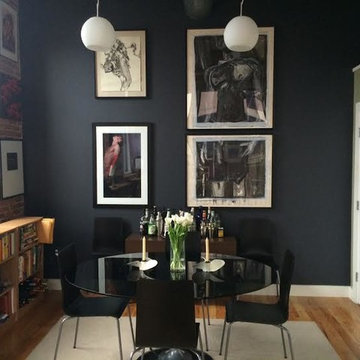
Idée de décoration pour une petite salle à manger ouverte sur le salon bohème avec un mur noir, un sol en bois brun, aucune cheminée et un sol marron.
Idées déco de salles à manger avec un sol en bois brun
5
