Idées déco de salles à manger avec un sol en bois brun
Trier par :
Budget
Trier par:Populaires du jour
61 - 80 sur 11 285 photos
1 sur 3
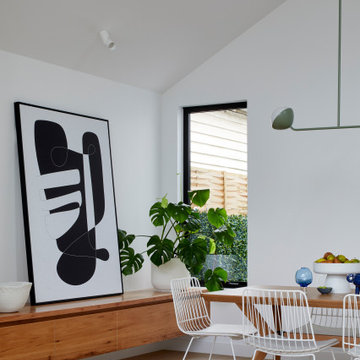
Aménagement d'une salle à manger ouverte sur le salon de taille moyenne avec un mur blanc, un sol en bois brun et un plafond voûté.
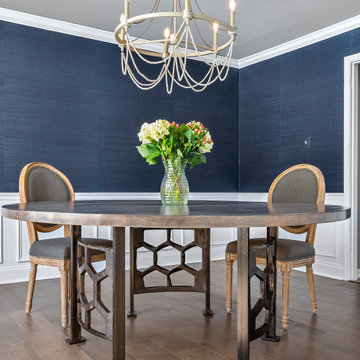
Cette image montre une salle à manger traditionnelle fermée et de taille moyenne avec un mur bleu, un sol en bois brun, un sol marron et boiseries.
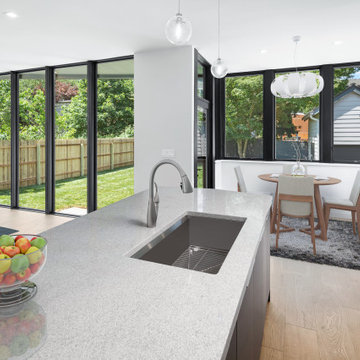
Inspiration pour une salle à manger design de taille moyenne avec une banquette d'angle, un mur noir, un sol en bois brun et aucune cheminée.
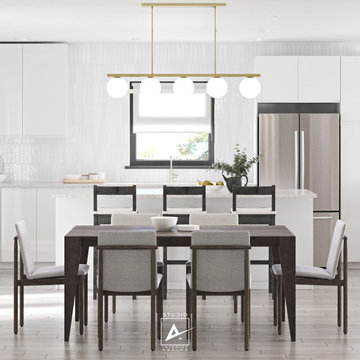
Idées déco pour une salle à manger ouverte sur la cuisine contemporaine de taille moyenne avec un mur blanc et un sol en bois brun.
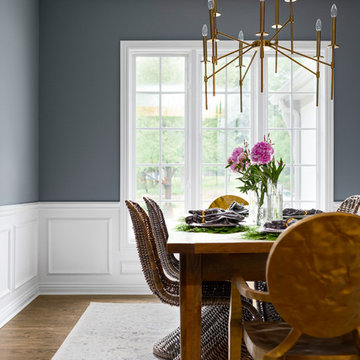
Picture KC
Exemple d'une salle à manger chic fermée et de taille moyenne avec un mur bleu, un sol en bois brun et un sol marron.
Exemple d'une salle à manger chic fermée et de taille moyenne avec un mur bleu, un sol en bois brun et un sol marron.
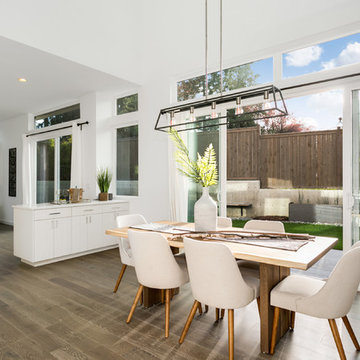
The two-story dining space is made even bigger when the large sliding doors are open. A built-in buffet adds extra storage and counter space great for when entertaining.
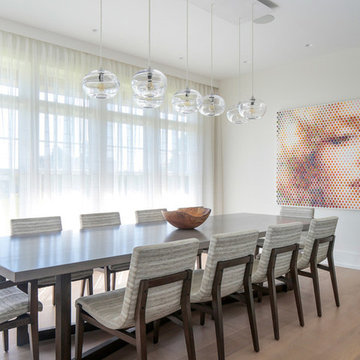
A spacious and open kitchen design was ideal for these clients, who wanted a home for entertaining. The traditional white shaker cabinets offer an updated feel when combined with the slate gray countertops, stainless steel appliances, and glazed subway tile backsplash. A convenient banquet is subtly placed to the side of the kitchen, offering an accessible place to sit with family without being isolated from them.
Project designed by interior design firm, Betty Wasserman Art & Interiors. From their Chelsea base, they serve clients in Manhattan and throughout New York City, as well as across the tri-state area and in The Hamptons.
For more about Betty Wasserman, click here: https://www.bettywasserman.com/
To learn more about this project, click here: https://www.bettywasserman.com/spaces/daniels-lane-getaway/
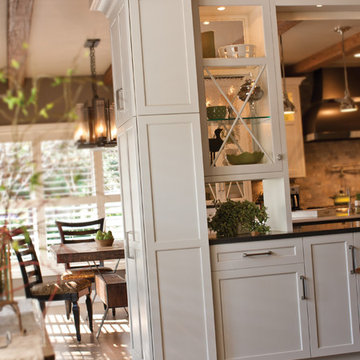
This frameless kitchen and dining room space combines the best of traditional styling with clean, modern design to create a look that will be fresh tomorrow as it is today. Traditional White, painted cabinetry is given an up-to-the-minute look by selecting door styles and crown moldings with straight lines and sleek styling (no fussy details). An architectural hood with polished chrome accents and stainless steel appliances dress up this painted kitchen for upscale, contemporary appeal. The island offers a notable color contrast its rich, dark, gray-hued finish on cherry cabinetry. The sculpted posts on each corner and the beadboard back give a nod to nostalgic country style in this modern kitchen.
Request a FREE Dura Supreme Cabinetry Brochure Packet at:
http://www.durasupreme.com/request-brochure
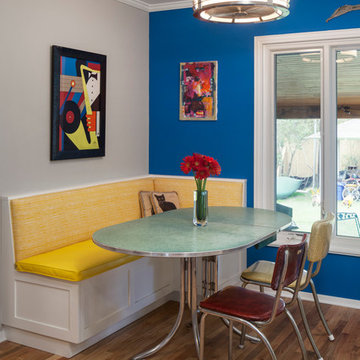
Designer: Jameson Interiors
Contractor: A.R. Lucas Construction
Tile installation: Paul Adams
Photography: Andrea Calo
Cette photo montre une salle à manger ouverte sur la cuisine éclectique de taille moyenne avec un mur bleu, un sol en bois brun et aucune cheminée.
Cette photo montre une salle à manger ouverte sur la cuisine éclectique de taille moyenne avec un mur bleu, un sol en bois brun et aucune cheminée.
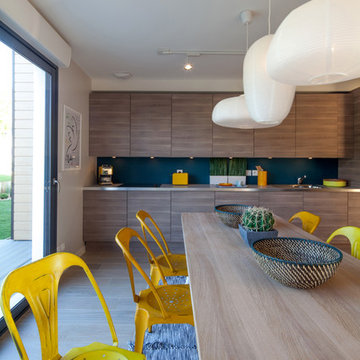
Décoration et agencement de la dernière maison témoin Phénix, Maison Volume + aménagement de 10 bureaux au sous sol
Exemple d'une salle à manger ouverte sur la cuisine tendance de taille moyenne avec un mur blanc, un sol en bois brun et aucune cheminée.
Exemple d'une salle à manger ouverte sur la cuisine tendance de taille moyenne avec un mur blanc, un sol en bois brun et aucune cheminée.
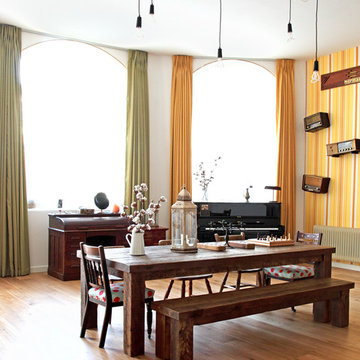
Eclectic living room in converted School House apartment.
Photography by Fisher Hart
Cette photo montre une grande salle à manger ouverte sur le salon éclectique avec un mur jaune et un sol en bois brun.
Cette photo montre une grande salle à manger ouverte sur le salon éclectique avec un mur jaune et un sol en bois brun.

Coastal transitional dining space with built-in bench
Idées déco pour une petite salle à manger bord de mer avec une banquette d'angle, un mur blanc, un sol en bois brun et un sol marron.
Idées déco pour une petite salle à manger bord de mer avec une banquette d'angle, un mur blanc, un sol en bois brun et un sol marron.
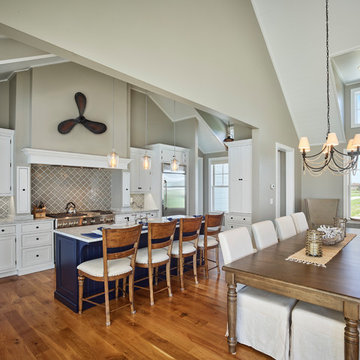
Inspiration pour une salle à manger ouverte sur la cuisine marine de taille moyenne avec un mur gris et un sol en bois brun.
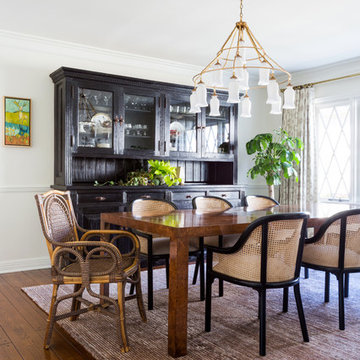
Amy Bartlam
Cette photo montre une salle à manger éclectique de taille moyenne et fermée avec un mur blanc, un sol en bois brun, un sol marron et aucune cheminée.
Cette photo montre une salle à manger éclectique de taille moyenne et fermée avec un mur blanc, un sol en bois brun, un sol marron et aucune cheminée.
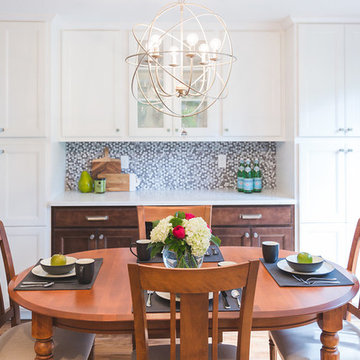
Shannon Addison Photography
Cette image montre une salle à manger ouverte sur la cuisine traditionnelle de taille moyenne avec un sol en bois brun, un sol marron et un mur beige.
Cette image montre une salle à manger ouverte sur la cuisine traditionnelle de taille moyenne avec un sol en bois brun, un sol marron et un mur beige.
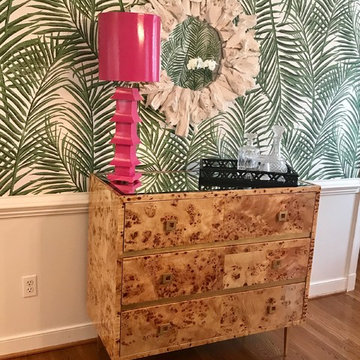
Idées déco pour une salle à manger éclectique fermée et de taille moyenne avec un mur vert, un sol en bois brun, aucune cheminée et un sol marron.
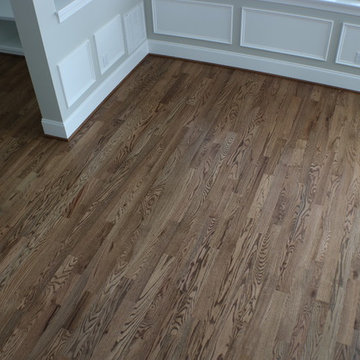
Red Oak Common #1. 3/4" x 3 1/4" Solid Hardwood.
Stain: Special Walnut
Sealer: Bona AmberSeal
Poly: Bona Mega HD Satin
Cette photo montre une salle à manger chic de taille moyenne et fermée avec un mur gris, un sol en bois brun, aucune cheminée et un sol marron.
Cette photo montre une salle à manger chic de taille moyenne et fermée avec un mur gris, un sol en bois brun, aucune cheminée et un sol marron.
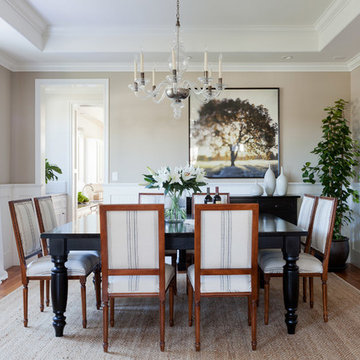
Amy Bartlam
Idée de décoration pour une salle à manger tradition fermée avec un mur beige, un sol en bois brun et aucune cheminée.
Idée de décoration pour une salle à manger tradition fermée avec un mur beige, un sol en bois brun et aucune cheminée.
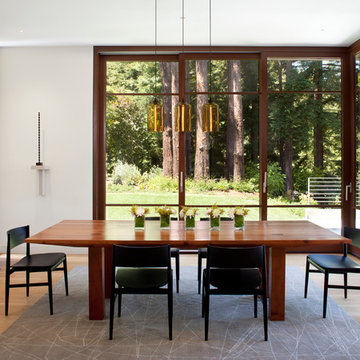
Photo by Paul Dyer
Aménagement d'une salle à manger moderne fermée et de taille moyenne avec un mur blanc et un sol en bois brun.
Aménagement d'une salle à manger moderne fermée et de taille moyenne avec un mur blanc et un sol en bois brun.
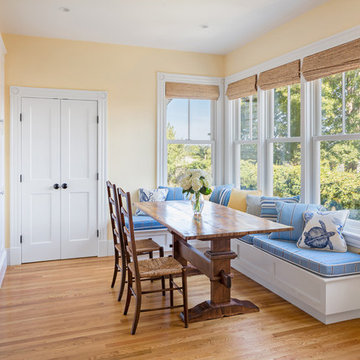
Kitchen breakfast alcove.
Flagship Photo/ Gustav Hoiland
Aménagement d'une salle à manger classique de taille moyenne avec un sol en bois brun.
Aménagement d'une salle à manger classique de taille moyenne avec un sol en bois brun.
Idées déco de salles à manger avec un sol en bois brun
4