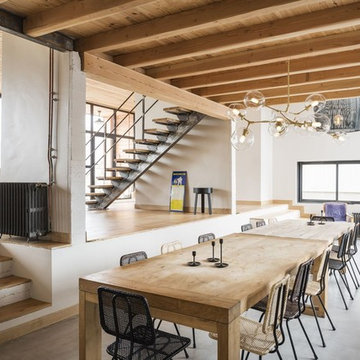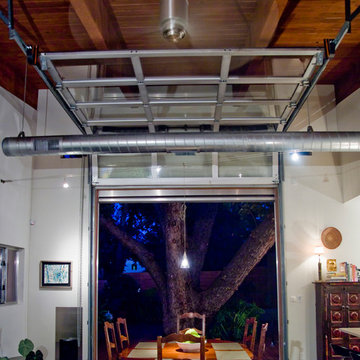Idées déco de salles à manger avec un sol en brique et sol en béton ciré
Trier par :
Budget
Trier par:Populaires du jour
1 - 20 sur 8 086 photos
1 sur 3
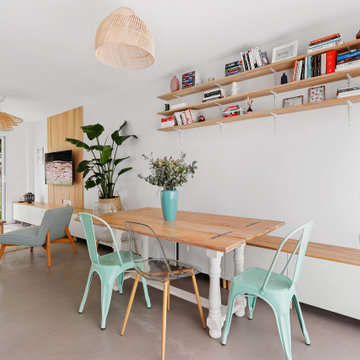
Cette image montre une salle à manger nordique avec un mur blanc, sol en béton ciré et un sol gris.
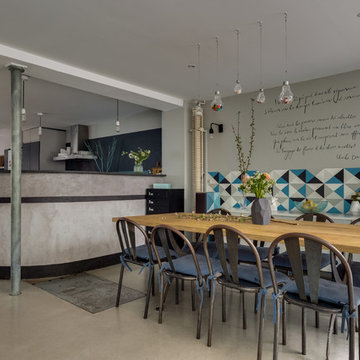
Aménagement d'une salle à manger ouverte sur la cuisine industrielle avec un mur gris, sol en béton ciré et un sol gris.

C'est dans une sublime maison de maître de Montchat, dans le 3ème arrondissement de Lyon que s'installe ce projet. Deux espaces distincts ont laissé place à un volume traversant, exploitant la grande hauteur sous plafond et permettant de profiter de la lumière naturelle tout au long de la journée. Afin d'accentuer cet effet traversant, la cuisine sur-mesure a été imaginée tout en longueur avec deux vastes linéaires qui la rende très fonctionnelle pour une famille de 5 personnes. Le regard circule désormais de la cour au jardin et la teinte des éléments de cuisine ainsi que le papier-peint font entrer la nature à l'intérieur.
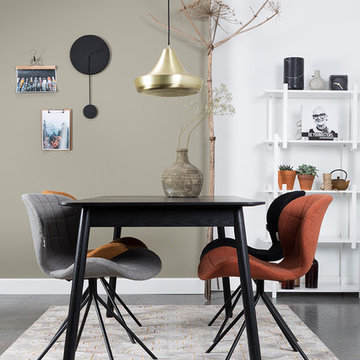
zuiver
Aménagement d'une salle à manger ouverte sur le salon scandinave avec un mur multicolore, sol en béton ciré et un sol gris.
Aménagement d'une salle à manger ouverte sur le salon scandinave avec un mur multicolore, sol en béton ciré et un sol gris.
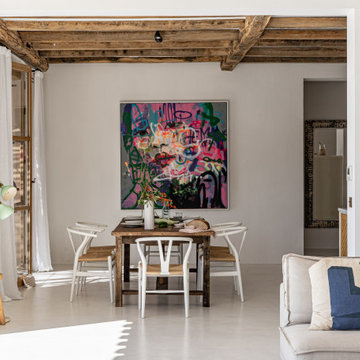
Cette image montre une grande salle à manger ouverte sur le salon méditerranéenne avec sol en béton ciré, un sol blanc et poutres apparentes.
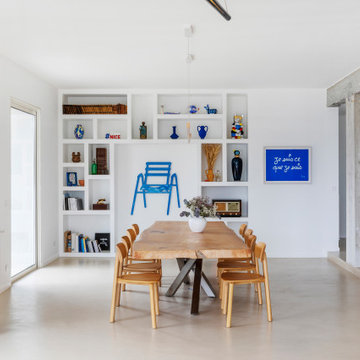
Salle à manger moderne et épurée, de style méditerranéen, avec des touches de couleurs bleu klein pour rechauffer l'espace, une table en bois chaleureux et de nombreux éléments de déco.
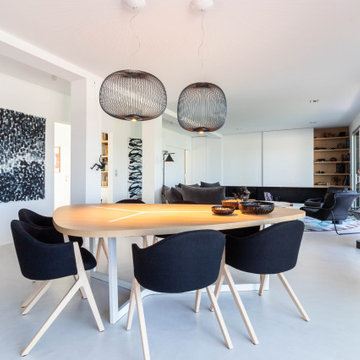
Aménagement d'une salle à manger ouverte sur le salon contemporaine avec un mur blanc, sol en béton ciré et un sol blanc.
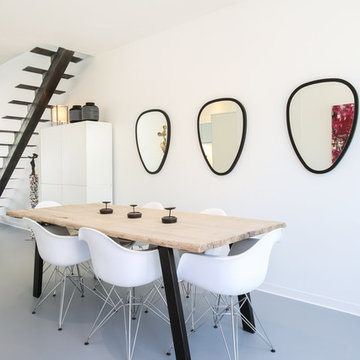
Thierry Stefanopoulos
Cette photo montre une salle à manger tendance de taille moyenne avec un mur blanc, sol en béton ciré, aucune cheminée et un sol gris.
Cette photo montre une salle à manger tendance de taille moyenne avec un mur blanc, sol en béton ciré, aucune cheminée et un sol gris.
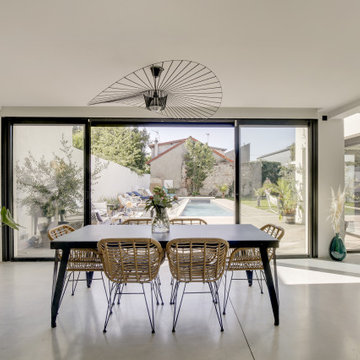
Idées déco pour une salle à manger ouverte sur le salon contemporaine avec un mur blanc, sol en béton ciré et un sol gris.
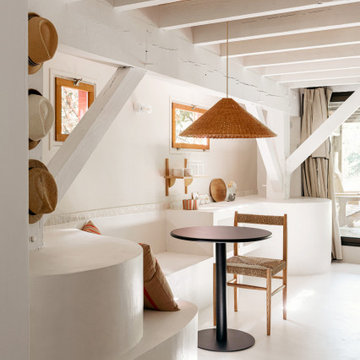
Vue banquette sur mesure en béton ciré.
Projet La Cabane du Lac, Lacanau, par Studio Pépites.
Photographies Lionel Moreau.
Réalisation d'une salle à manger méditerranéenne avec sol en béton ciré, un sol blanc, un plafond en bois et un mur en parement de brique.
Réalisation d'une salle à manger méditerranéenne avec sol en béton ciré, un sol blanc, un plafond en bois et un mur en parement de brique.

Idée de décoration pour une salle à manger design avec une banquette d'angle, un mur blanc, sol en béton ciré, un sol beige et poutres apparentes.
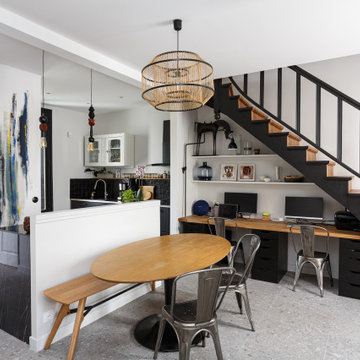
Pièce de vie avec cuisine ouverte sur coin repas et sous l'escalier le bureau.
Fresque murale directe exécutée sur le mur par Isabelle Hamard pour IH Studio
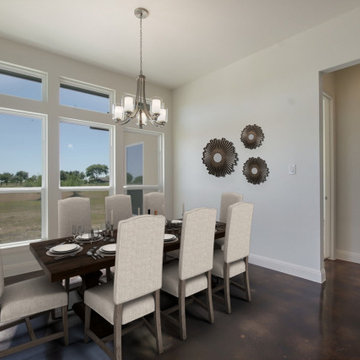
Idées déco pour une grande salle à manger contemporaine avec une banquette d'angle, un mur blanc, sol en béton ciré et un sol marron.

The Twin Peaks Passive House + ADU was designed and built to remain resilient in the face of natural disasters. Fortunately, the same great building strategies and design that provide resilience also provide a home that is incredibly comfortable and healthy while also visually stunning.
This home’s journey began with a desire to design and build a house that meets the rigorous standards of Passive House. Before beginning the design/ construction process, the homeowners had already spent countless hours researching ways to minimize their global climate change footprint. As with any Passive House, a large portion of this research was focused on building envelope design and construction. The wall assembly is combination of six inch Structurally Insulated Panels (SIPs) and 2x6 stick frame construction filled with blown in insulation. The roof assembly is a combination of twelve inch SIPs and 2x12 stick frame construction filled with batt insulation. The pairing of SIPs and traditional stick framing allowed for easy air sealing details and a continuous thermal break between the panels and the wall framing.
Beyond the building envelope, a number of other high performance strategies were used in constructing this home and ADU such as: battery storage of solar energy, ground source heat pump technology, Heat Recovery Ventilation, LED lighting, and heat pump water heating technology.
In addition to the time and energy spent on reaching Passivhaus Standards, thoughtful design and carefully chosen interior finishes coalesce at the Twin Peaks Passive House + ADU into stunning interiors with modern farmhouse appeal. The result is a graceful combination of innovation, durability, and aesthetics that will last for a century to come.
Despite the requirements of adhering to some of the most rigorous environmental standards in construction today, the homeowners chose to certify both their main home and their ADU to Passive House Standards. From a meticulously designed building envelope that tested at 0.62 ACH50, to the extensive solar array/ battery bank combination that allows designated circuits to function, uninterrupted for at least 48 hours, the Twin Peaks Passive House has a long list of high performance features that contributed to the completion of this arduous certification process. The ADU was also designed and built with these high standards in mind. Both homes have the same wall and roof assembly ,an HRV, and a Passive House Certified window and doors package. While the main home includes a ground source heat pump that warms both the radiant floors and domestic hot water tank, the more compact ADU is heated with a mini-split ductless heat pump. The end result is a home and ADU built to last, both of which are a testament to owners’ commitment to lessen their impact on the environment.
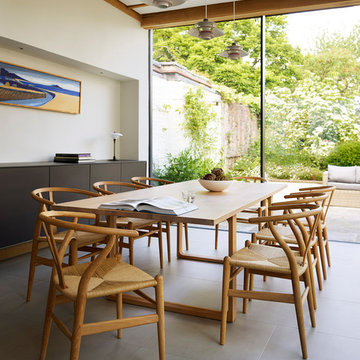
Kitchen Architecture bulthaup b3 furniture in graphite and gravel with a oak bar.
Cette photo montre une salle à manger tendance avec un mur blanc, sol en béton ciré et un sol gris.
Cette photo montre une salle à manger tendance avec un mur blanc, sol en béton ciré et un sol gris.
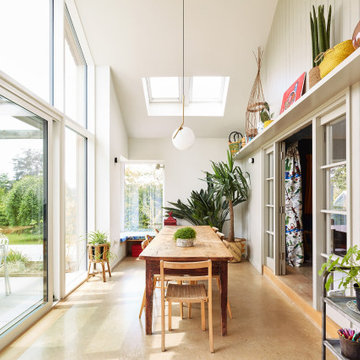
Conversion of a bungalow in to a low energy family home.
Réalisation d'une salle à manger nordique fermée et de taille moyenne avec un mur blanc, sol en béton ciré, aucune cheminée et un sol beige.
Réalisation d'une salle à manger nordique fermée et de taille moyenne avec un mur blanc, sol en béton ciré, aucune cheminée et un sol beige.
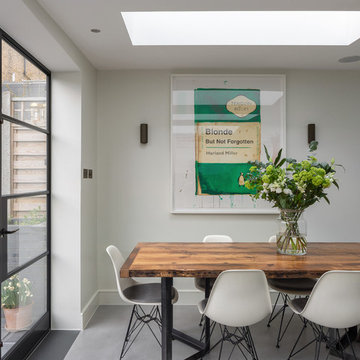
Peter Landers
Réalisation d'une salle à manger ouverte sur la cuisine design de taille moyenne avec sol en béton ciré, un sol gris et un mur blanc.
Réalisation d'une salle à manger ouverte sur la cuisine design de taille moyenne avec sol en béton ciré, un sol gris et un mur blanc.

Anna Stathaki
Aménagement d'une grande salle à manger ouverte sur le salon scandinave avec sol en béton ciré et un sol gris.
Aménagement d'une grande salle à manger ouverte sur le salon scandinave avec sol en béton ciré et un sol gris.
Idées déco de salles à manger avec un sol en brique et sol en béton ciré
1
