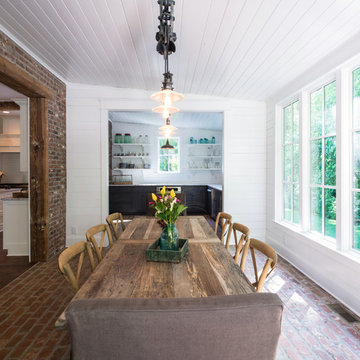Idées déco de salles à manger avec un sol en brique et un sol de tatami
Trier par :
Budget
Trier par:Populaires du jour
41 - 60 sur 468 photos
1 sur 3
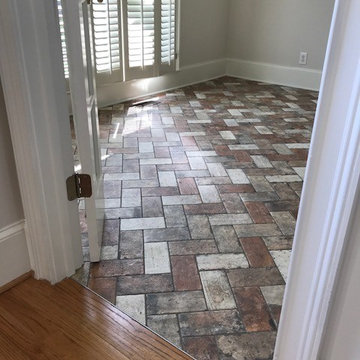
Dining Room utilizing San Francisco Tile
Réalisation d'une grande salle à manger chalet fermée avec un mur gris, un sol en brique, aucune cheminée et un sol multicolore.
Réalisation d'une grande salle à manger chalet fermée avec un mur gris, un sol en brique, aucune cheminée et un sol multicolore.

Opened connection between breakfast nook sitting area and kitchen.
Réalisation d'une petite salle à manger sud-ouest américain avec une banquette d'angle, un mur blanc, un sol en brique, un sol rouge et poutres apparentes.
Réalisation d'une petite salle à manger sud-ouest américain avec une banquette d'angle, un mur blanc, un sol en brique, un sol rouge et poutres apparentes.
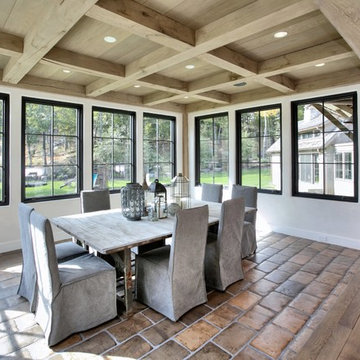
Breakfast nook with antique table and post and beam coffered ceiling.
Cette image montre une salle à manger ouverte sur la cuisine chalet de taille moyenne avec un mur blanc et un sol en brique.
Cette image montre une salle à manger ouverte sur la cuisine chalet de taille moyenne avec un mur blanc et un sol en brique.
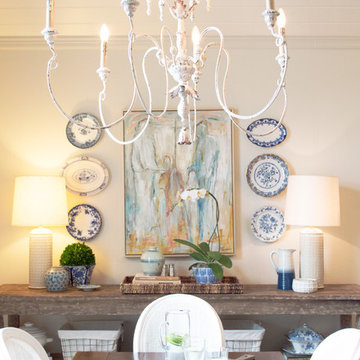
Entre Nous Design
Réalisation d'une salle à manger ouverte sur la cuisine tradition de taille moyenne avec un mur blanc, aucune cheminée, un sol en brique et éclairage.
Réalisation d'une salle à manger ouverte sur la cuisine tradition de taille moyenne avec un mur blanc, aucune cheminée, un sol en brique et éclairage.
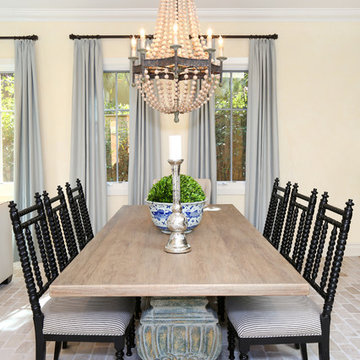
Wood beaded chandelier over a gorgeous reclaimed wood dining table with spindle chairs add a bit of eclectic whimsy to the entire space.
Renovation and Interior Design:
Blackband Design. Phone: 949.872.2234
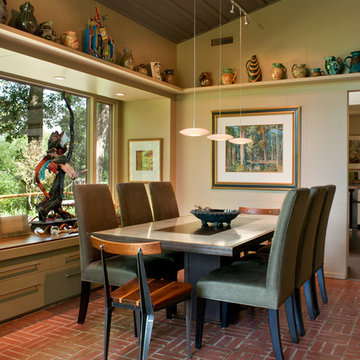
This mid-century mountain modern home was originally designed in the early 1950s. The house has ample windows that provide dramatic views of the adjacent lake and surrounding woods. The current owners wanted to only enhance the home subtly, not alter its original character. The majority of exterior and interior materials were preserved, while the plan was updated with an enhanced kitchen and master suite. Added daylight to the kitchen was provided by the installation of a new operable skylight. New large format porcelain tile and walnut cabinets in the master suite provided a counterpoint to the primarily painted interior with brick floors.

We used 11’ tall steel windows and doors separated by slender stone piers for the exterior walls of this addition. With all of its glazing, the new dining room opens the family room to views of Comal Springs and brings natural light deep into the house.
The floor is waxed brick, and the ceiling is pecky cypress. The stone piers support the second floor sitting porch at the master bedroom.
Photography by Travis Keas
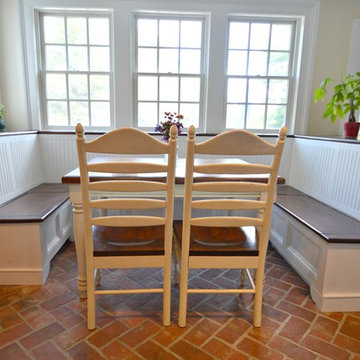
Idée de décoration pour une salle à manger ouverte sur la cuisine champêtre de taille moyenne avec un mur blanc, un sol en brique et un sol rouge.
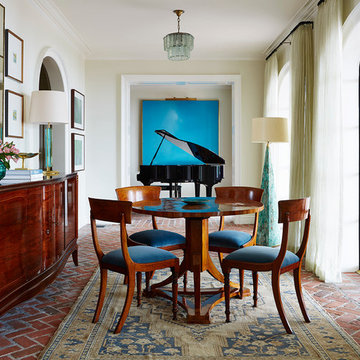
Lucas Allen
Cette image montre une salle à manger traditionnelle avec un mur blanc, un sol en brique et éclairage.
Cette image montre une salle à manger traditionnelle avec un mur blanc, un sol en brique et éclairage.
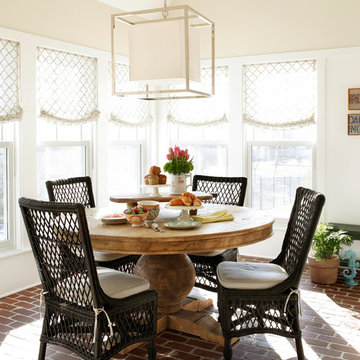
Tom Grimes
Idée de décoration pour une salle à manger tradition avec un sol en brique et un mur beige.
Idée de décoration pour une salle à manger tradition avec un sol en brique et un mur beige.
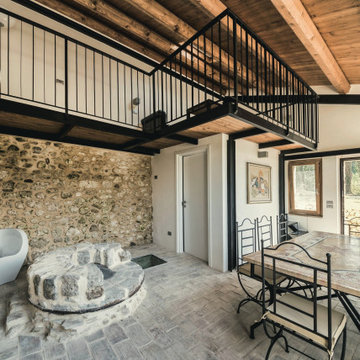
Exemple d'une grande salle à manger méditerranéenne avec un mur blanc, un sol en brique et un sol gris.
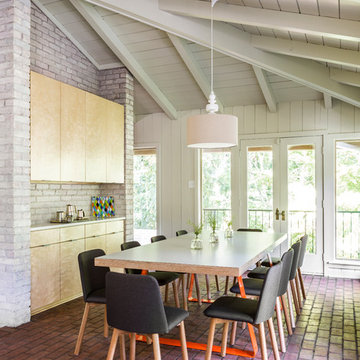
Designed by Taggart Design Group. Photographed by Rett Peek.
Exemple d'une salle à manger tendance fermée avec un mur blanc et un sol en brique.
Exemple d'une salle à manger tendance fermée avec un mur blanc et un sol en brique.
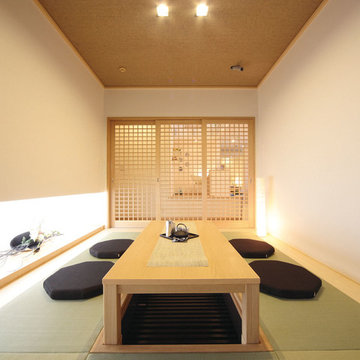
Exemple d'une salle à manger asiatique fermée avec un mur blanc, un sol de tatami et un sol vert.
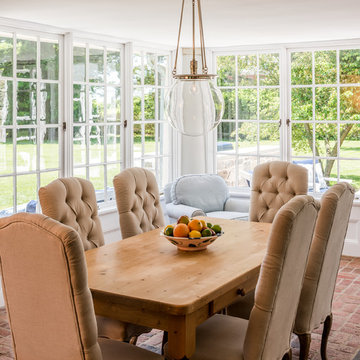
Angle Eye Photography
Aménagement d'une salle à manger ouverte sur la cuisine classique de taille moyenne avec un mur beige, un sol en brique et aucune cheminée.
Aménagement d'une salle à manger ouverte sur la cuisine classique de taille moyenne avec un mur beige, un sol en brique et aucune cheminée.
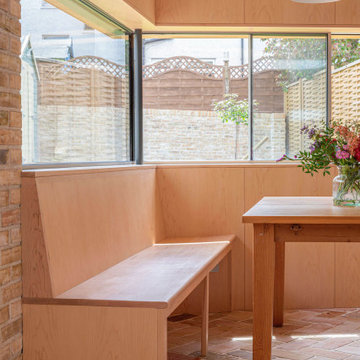
Brick, wood and light beams create a calming, design-driven space in this Bristol kitchen extension.
In the existing space, the painted cabinets make use of the tall ceilings with an understated backdrop for the open-plan lounge area. In the newly extended area, the wood veneered cabinets are paired with a floating shelf to keep the wall free for the sunlight to beam through. The island mimics the shape of the extension which was designed to ensure that this south-facing build stayed cool in the sunshine. Towards the back, bespoke wood panelling frames the windows along with a banquette seating to break up the bricks and create a dining area for this growing family.
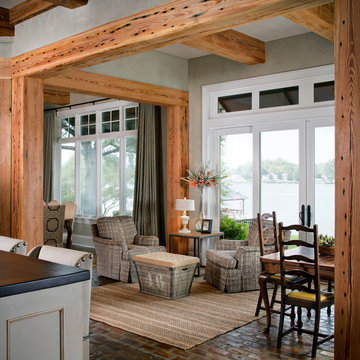
Chipper Hatter
Inspiration pour une grande salle à manger ouverte sur la cuisine traditionnelle avec un mur gris, un sol en brique et aucune cheminée.
Inspiration pour une grande salle à manger ouverte sur la cuisine traditionnelle avec un mur gris, un sol en brique et aucune cheminée.
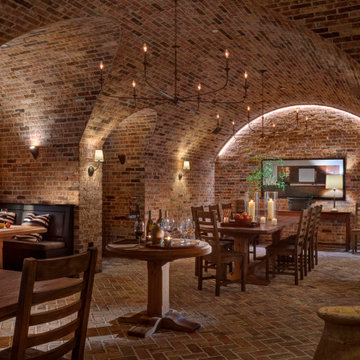
Located in the basement of the home, this 20’ by 40’ barrel-vaulted wine room is made completely out of hand-laid reclaimed Chicago brick.
Idée de décoration pour une très grande salle à manger tradition avec un sol en brique.
Idée de décoration pour une très grande salle à manger tradition avec un sol en brique.
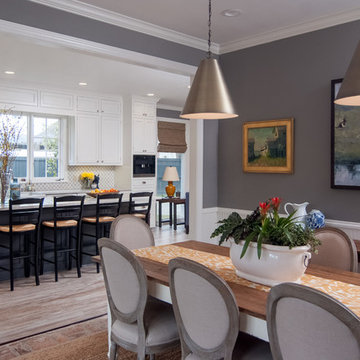
Idée de décoration pour une salle à manger ouverte sur la cuisine tradition de taille moyenne avec un mur gris, aucune cheminée, un sol en brique et un sol marron.
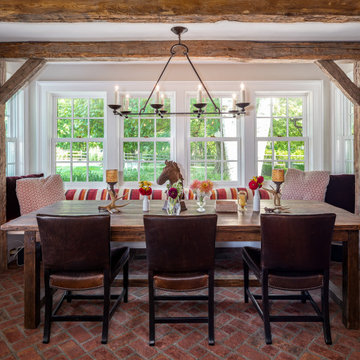
Cette photo montre une salle à manger nature avec un mur gris, un sol en brique, un sol rouge et poutres apparentes.
Idées déco de salles à manger avec un sol en brique et un sol de tatami
3
