Idées déco de salles à manger avec un sol en brique et un sol de tatami
Trier par :
Budget
Trier par:Populaires du jour
61 - 80 sur 468 photos
1 sur 3
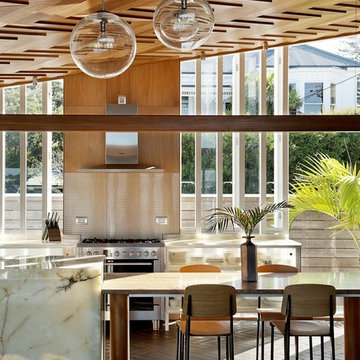
Floor is tiled in herringbone pattern with our 'gunmetal' terracotta tiles. Made in New Zealand by Middle Earth Tiles.
Idées déco pour une salle à manger ouverte sur la cuisine moderne avec un sol en brique.
Idées déco pour une salle à manger ouverte sur la cuisine moderne avec un sol en brique.
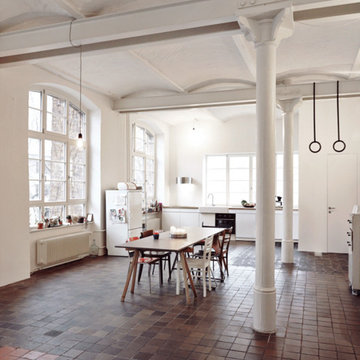
Die um 1870 errichtete, ehemalige Schokoladenfabrik war bereits seit den 70er Jahren berühmt, um nicht zu sagen berüchtigt für ihre wilden Wohngemeinschaften. Die zentrale
Lage in dem Kreuzberg am nächsten
liegenden Teil Neuköllns, im Volksmund auch „Kreuzkölln“ genannt, machte die alte Fabrik sofort nach Ende der Produktion interessant für Wohnungssuchende. Die wilden Zeiten sind nun schon ein paar Jahre vorbei und die meisten Etagen der alten Fabrik mittlerweile in privater Hand. So auch die Wohnung H die von der Tochter der Bauherren und ihren Freunden bereits seit ein paar Jahren als Wohngemeinschaft genutzt wird.
Als nun die Brandschutzsanierung der gusseisernen Tragkonstruktion anstand, nutzte man die Gelegenheit um die Wohnung in einer großen Maßnahme fit für die nächsten Jahrzehnte zu machen.
Foto: Julia Klug
www.juliaklug.com
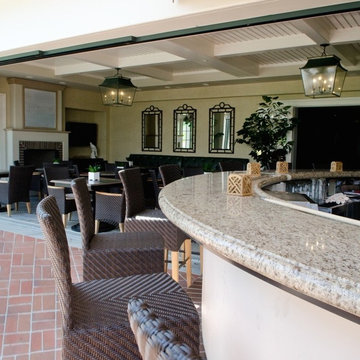
Aménagement d'une très grande salle à manger méditerranéenne fermée avec un mur blanc, une cheminée standard, un manteau de cheminée en brique, un sol en brique et un sol rouge.
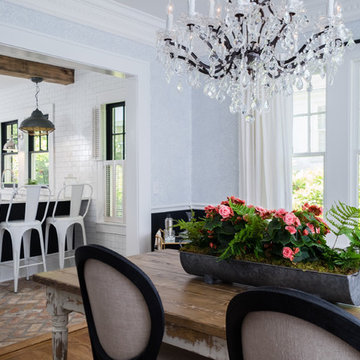
Cette photo montre une salle à manger ouverte sur la cuisine montagne de taille moyenne avec un mur blanc, un sol en brique et aucune cheminée.
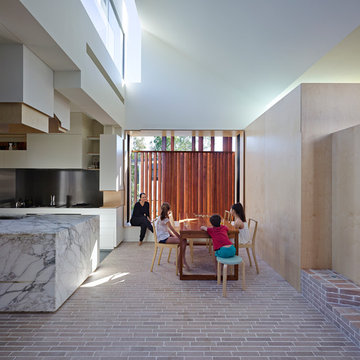
The owners of this 1890’s timber cottage –an architect and an interior designer – created a dramatic extension that weaves from the remodelled existing house, through a new pavilion accommodating a hall, bathroom, bedrooms, dining area and kitchen, and into the back garden. An original quarter-bond brick fireplace “anchored” the old building and became the extension’s starting point. The new work artfully uses brick to respond to light while defining boundaries and social spaces, creating edges to perch, responding to privacy, and addressing the garden. The brick walls and floors are patterned with quarter-bond variations along with hit-and-miss (perforated) walling and open perpends (the vertical gaps between bricks), blurring the distinction between internal and external space. The brickwork, predominately in Simmental Silver along with reclaimed bricks, captures an architecture that is responsive, connecting to its place and environment. The handcrafted brickwork creates geometries and forms, contrasting mass with void to create a sense of lightness and connection to site.
Photographer: Christopher Frederick Jones (Elvis & Rose photo by Alex Chomicz)
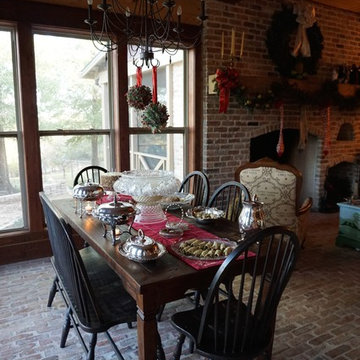
Instead of the usual fare, we chose to have a Christmas lunch buffet. Here you can see our table, and a peek of the fireplace, exquisitely dressed for Christmas.
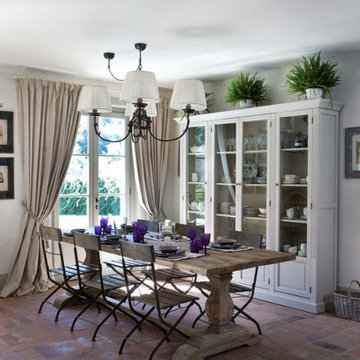
Cette photo montre une salle à manger romantique avec un mur blanc et un sol en brique.
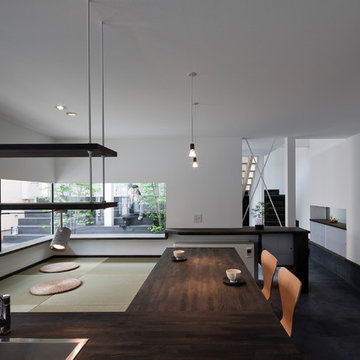
階段デッキのある家 Photo:上田宏
Idée de décoration pour une salle à manger ouverte sur le salon asiatique avec un mur blanc, un sol noir et un sol de tatami.
Idée de décoration pour une salle à manger ouverte sur le salon asiatique avec un mur blanc, un sol noir et un sol de tatami.
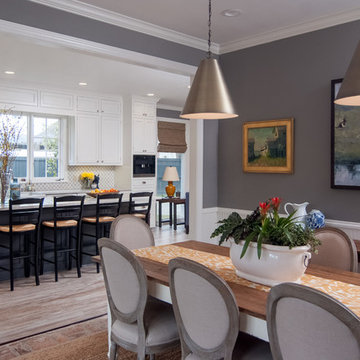
Idée de décoration pour une salle à manger ouverte sur la cuisine tradition de taille moyenne avec un mur gris, aucune cheminée, un sol en brique et un sol marron.
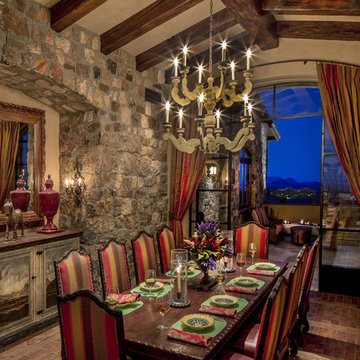
Southwestern/Tuscan style dining room with brick floor.
Architect: Urban Design Associates
Builder: R-Net Custom Homes
Interiors: Ashley P. Designs
Photography: Thompson Photographic
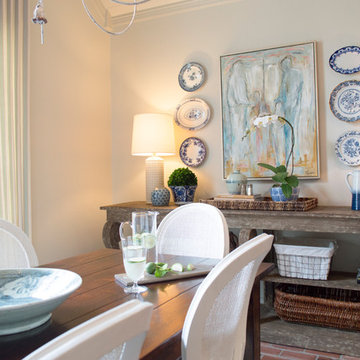
Entre Nous Design
Cette image montre une salle à manger ouverte sur la cuisine traditionnelle de taille moyenne avec un mur blanc, un sol en brique, aucune cheminée et éclairage.
Cette image montre une salle à manger ouverte sur la cuisine traditionnelle de taille moyenne avec un mur blanc, un sol en brique, aucune cheminée et éclairage.
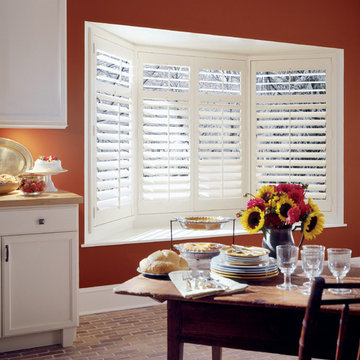
Photo by Hunter Douglas
Idées déco pour une salle à manger ouverte sur la cuisine classique de taille moyenne avec un mur rouge, un sol en brique et aucune cheminée.
Idées déco pour une salle à manger ouverte sur la cuisine classique de taille moyenne avec un mur rouge, un sol en brique et aucune cheminée.
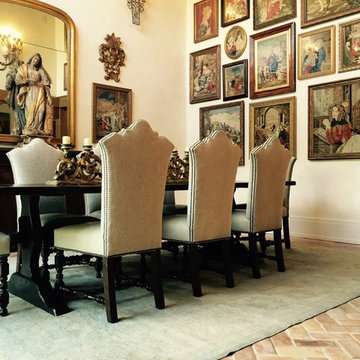
Idée de décoration pour une salle à manger victorienne fermée et de taille moyenne avec un mur blanc, un sol en brique et aucune cheminée.
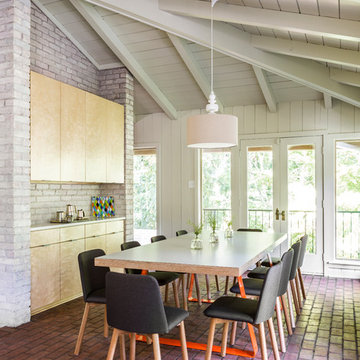
Designed by Taggart Design Group. Photographed by Rett Peek.
Exemple d'une salle à manger tendance fermée avec un mur blanc et un sol en brique.
Exemple d'une salle à manger tendance fermée avec un mur blanc et un sol en brique.
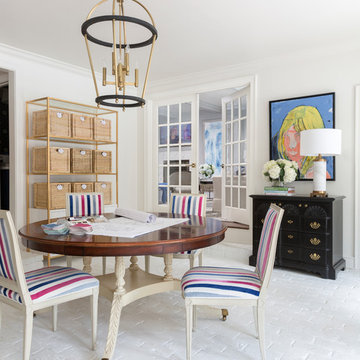
Aménagement d'une salle à manger classique fermée avec un sol en brique, un mur blanc et un sol blanc.
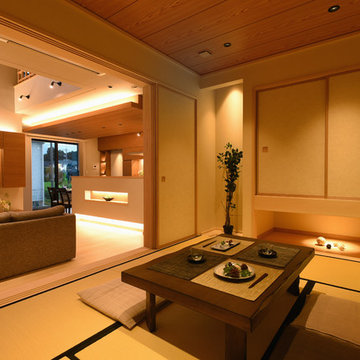
Aménagement d'une salle à manger asiatique fermée avec un mur beige, un sol de tatami et un sol beige.
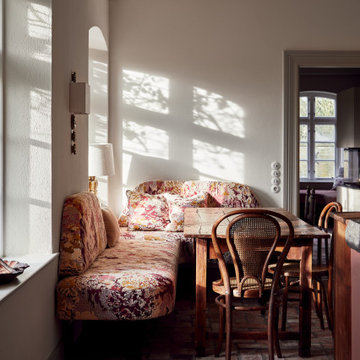
Aménagement d'une petite salle à manger ouverte sur le salon éclectique avec un mur blanc, un sol en brique, un sol rouge et poutres apparentes.
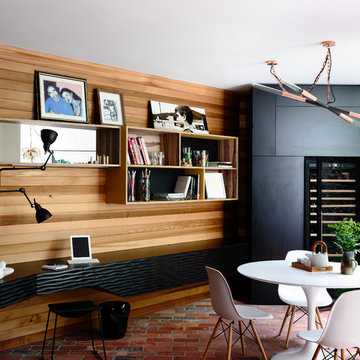
Derek Swalwell
Inspiration pour une salle à manger ouverte sur la cuisine bohème de taille moyenne avec un mur noir et un sol en brique.
Inspiration pour une salle à manger ouverte sur la cuisine bohème de taille moyenne avec un mur noir et un sol en brique.
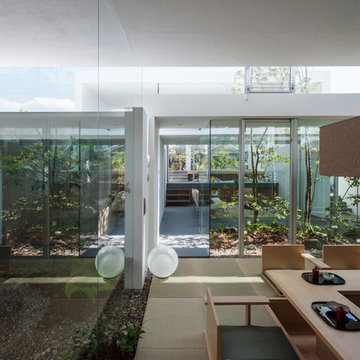
群峰の森 / COSMIC Photo by 上田宏
Idée de décoration pour une salle à manger design avec un mur blanc et un sol de tatami.
Idée de décoration pour une salle à manger design avec un mur blanc et un sol de tatami.
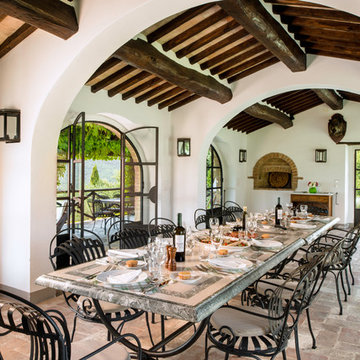
Henry William Woide Godfrey / Woide Angle Photography
Exemple d'une salle à manger méditerranéenne avec un mur blanc et un sol en brique.
Exemple d'une salle à manger méditerranéenne avec un mur blanc et un sol en brique.
Idées déco de salles à manger avec un sol en brique et un sol de tatami
4