Idées déco de salles à manger avec un sol en brique et un sol de tatami
Trier par :
Budget
Trier par:Populaires du jour
81 - 100 sur 468 photos
1 sur 3
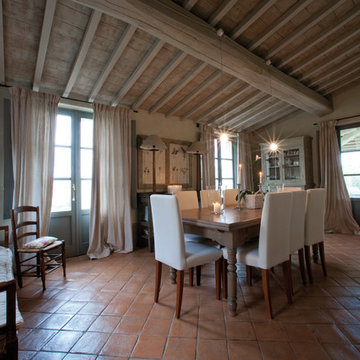
Progettazione Villa in campagna toscana
Inspiration pour une salle à manger rustique fermée et de taille moyenne avec un mur beige et un sol en brique.
Inspiration pour une salle à manger rustique fermée et de taille moyenne avec un mur beige et un sol en brique.

Idée de décoration pour une grande salle à manger sud-ouest américain avec un mur beige, un sol en brique, une cheminée standard, un manteau de cheminée en plâtre, un sol rouge, poutres apparentes, un plafond voûté et un plafond en bois.
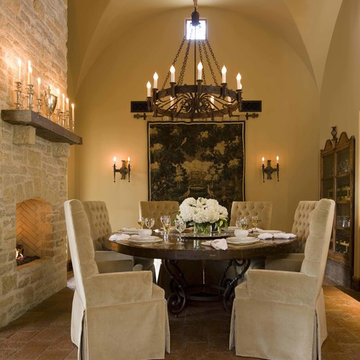
This formal dining room is the perfect place for an intimate dinner or entertaining friends. Sitting before a beautiful brick fireplace, the dark wooden table is surrounded by luxuriously covered chairs. Candles placed along the mantle provide soft light from the wrought iron chandelier above. This space, with rugged flagstone flooring and high arched ceilings, simply exudes elegance.

This 1960's home needed a little love to bring it into the new century while retaining the traditional charm of the house and entertaining the maximalist taste of the homeowners. Mixing bold colors and fun patterns were not only welcome but a requirement, so this home got a fun makeover in almost every room!
Original brick floors laid in a herringbone pattern had to be retained and were a great element to design around. They were stripped, washed, stained, and sealed. Wainscot paneling covers the bottom portion of the walls, while the upper is covered in an eye-catching wallpaper from Eijffinger's Pip Studio 3 collection.
The opening to the kitchen was enlarged to create a more open space, but still keeping the lines defined between the two rooms. New exterior doors and windows halved the number of mullions and increased visibility to the back yard. A fun pink chandelier chosen by the homeowner brings the room to life.
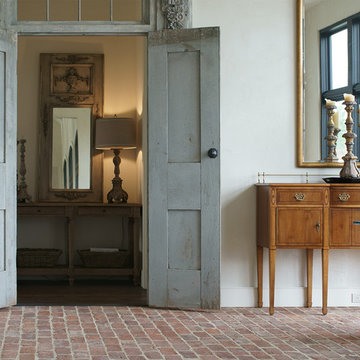
The salvaged pair of doors leading from the Stair Hall/dining area to the first floor Master Bedroom wing.
Photos: Scott Benedict, Practical(ly) Studios
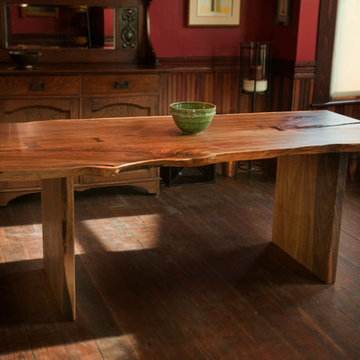
This stunning Elm slab was located in a boutique mill in New England and selected for the table that was made for a Victorian home. A series of “butterfly keys” were used to stabilize the large cracks along the naturally occurring checks and cracks, in a nod to George Nakashima. The base is a Walnut slab with a partial raw edge.
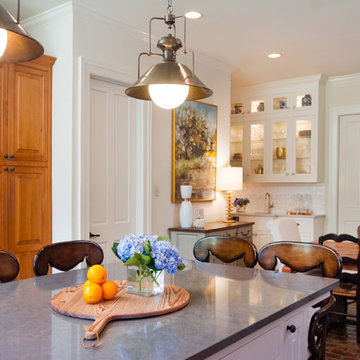
Don Kadair
Inspiration pour une salle à manger ouverte sur la cuisine traditionnelle de taille moyenne avec un mur beige, un sol en brique et un sol marron.
Inspiration pour une salle à manger ouverte sur la cuisine traditionnelle de taille moyenne avec un mur beige, un sol en brique et un sol marron.
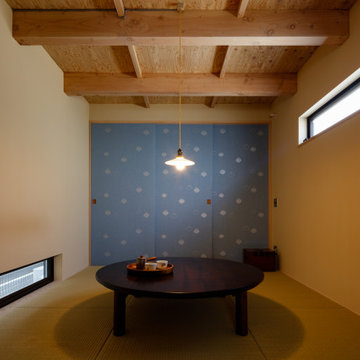
荒磨きの焼杉を張り巡らせた2.73m×11.22mの細長い箱状の住宅です。
妻の実家近くの良好な住環境の中に土地を見つけ、狭いながらもそこに住む覚悟をもって設計の依頼をされました。
建主は大手メーカーのプロダクトデザイナー。要望のイメージ(立原道造のヒヤシンスハウスや茨木のり子の家)とはっきりとした好み(モダンデザインと素材感など)がありました。
敷地は細長く、建物の間口は一間半しか取れず、そこに廊下をとると人が寝られる居室が取れません。その状況でいかに個と家族の居場所をつくるかを検討しました。また、空間やプライバシーなどに大小、高低、明暗など多様なシーンを与え、筒状の空間が単調にならないことを心がけています。
耐力壁の配置を左右に振り分け、緩やかに各階の空間を三等分し、中央のスペースを1階は居間、2階は板の間とし、落ち着いた留まれるスペースとしました。そこから見えるスペースでは袖壁に隠れた位置に開口を配置し、光の入り具合を調整し、性格の違うスペースを目論んでいます。
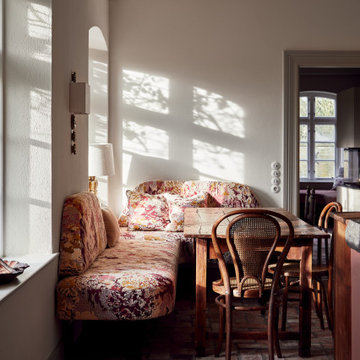
Aménagement d'une petite salle à manger ouverte sur le salon éclectique avec un mur blanc, un sol en brique, un sol rouge et poutres apparentes.
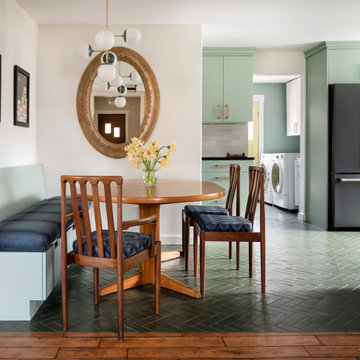
Design a dining room with decadence in mind by using our glazed thin brick, seen here with a graceful green glaze in a herringbone pattern.
DESIGN
Pepper Design Co.
PHOTOS
Allison Corona
Tile Shown: Brick in Custom Green, try Cascade for a similar look.
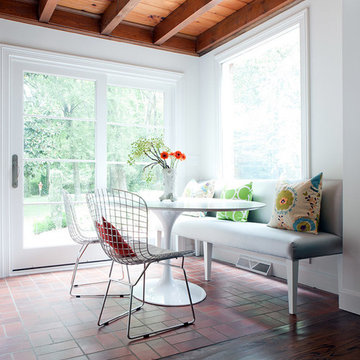
Aménagement d'une petite salle à manger éclectique avec un mur beige et un sol en brique.
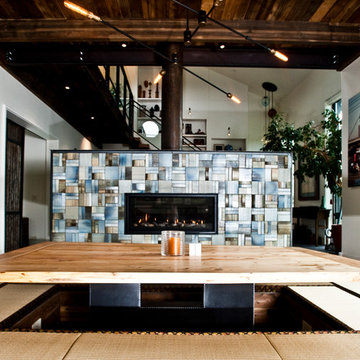
Custom Home Build by Penny Lane Home Builders;
Photography Lynn Donaldson. Architect: Chicago based Cathy Osika
Idée de décoration pour une salle à manger ouverte sur la cuisine design de taille moyenne avec un mur blanc, un sol de tatami, une cheminée double-face, un manteau de cheminée en carrelage et un sol beige.
Idée de décoration pour une salle à manger ouverte sur la cuisine design de taille moyenne avec un mur blanc, un sol de tatami, une cheminée double-face, un manteau de cheminée en carrelage et un sol beige.
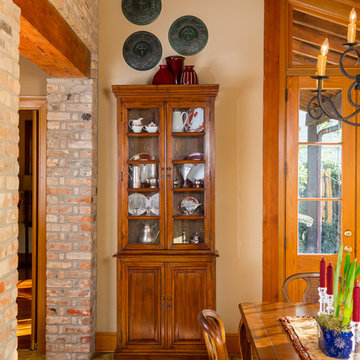
Photography by Will Crocker. A small china cabinet I found fit perfectly on the only wall.
Idée de décoration pour une salle à manger ouverte sur la cuisine tradition de taille moyenne avec un mur jaune, un sol en brique et un sol multicolore.
Idée de décoration pour une salle à manger ouverte sur la cuisine tradition de taille moyenne avec un mur jaune, un sol en brique et un sol multicolore.
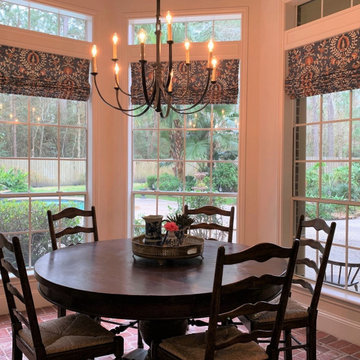
A comfortable place to eat breakfast, watch the birds, and relax with the pool view. This English country style breakfast area is perfect for this family.
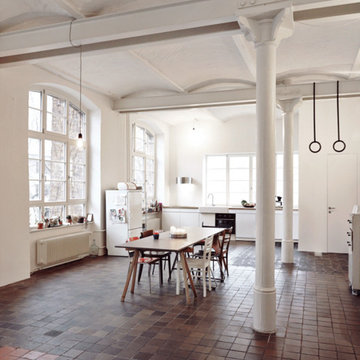
Die um 1870 errichtete, ehemalige Schokoladenfabrik war bereits seit den 70er Jahren berühmt, um nicht zu sagen berüchtigt für ihre wilden Wohngemeinschaften. Die zentrale
Lage in dem Kreuzberg am nächsten
liegenden Teil Neuköllns, im Volksmund auch „Kreuzkölln“ genannt, machte die alte Fabrik sofort nach Ende der Produktion interessant für Wohnungssuchende. Die wilden Zeiten sind nun schon ein paar Jahre vorbei und die meisten Etagen der alten Fabrik mittlerweile in privater Hand. So auch die Wohnung H die von der Tochter der Bauherren und ihren Freunden bereits seit ein paar Jahren als Wohngemeinschaft genutzt wird.
Als nun die Brandschutzsanierung der gusseisernen Tragkonstruktion anstand, nutzte man die Gelegenheit um die Wohnung in einer großen Maßnahme fit für die nächsten Jahrzehnte zu machen.
Foto: Julia Klug
www.juliaklug.com
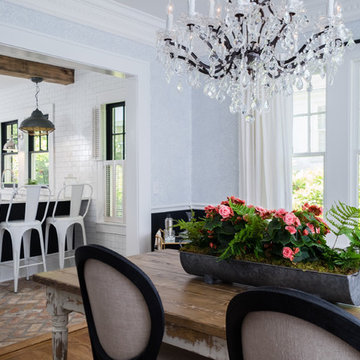
Cette photo montre une salle à manger ouverte sur la cuisine montagne de taille moyenne avec un mur blanc, un sol en brique et aucune cheminée.
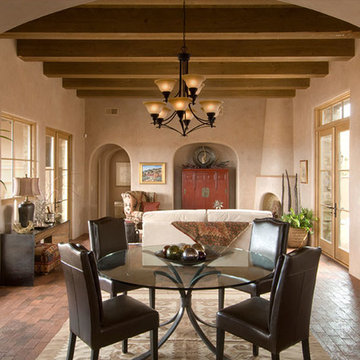
Inspiration pour une salle à manger chalet de taille moyenne avec un sol en brique, aucune cheminée, un mur beige et un sol marron.
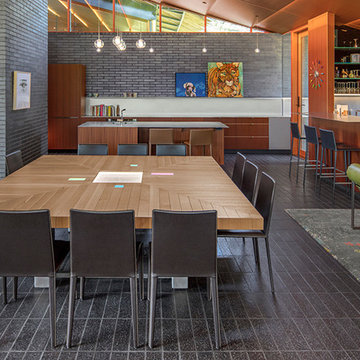
Inspiration pour une salle à manger ouverte sur la cuisine avec un mur noir, un sol en brique et un sol noir.
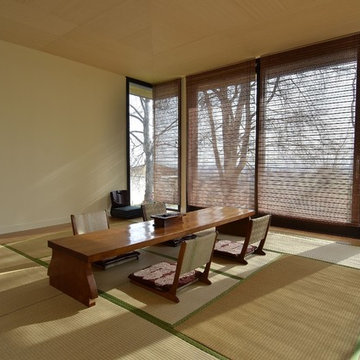
Bertrand Pichène
Réalisation d'une grande salle à manger asiatique avec un sol de tatami.
Réalisation d'une grande salle à manger asiatique avec un sol de tatami.
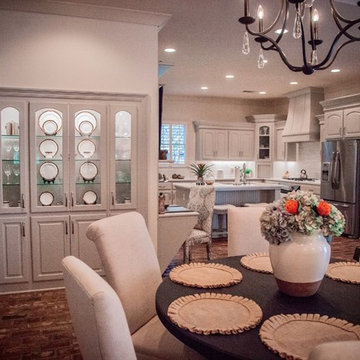
Idées déco pour une salle à manger ouverte sur le salon classique avec un mur blanc, un sol en brique et aucune cheminée.
Idées déco de salles à manger avec un sol en brique et un sol de tatami
5