Idées déco de salles à manger avec un sol en calcaire et un sol en brique
Trier par :
Budget
Trier par:Populaires du jour
81 - 100 sur 2 292 photos
1 sur 3
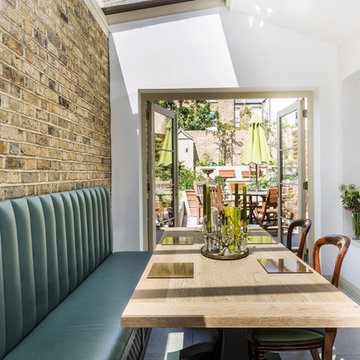
A stunning period property in the heart of London, the homeowners of this beautiful town house have created a stunning, boutique hotel vibe throughout, and Burlanes were commissioned to design and create a kitchen with charisma and rustic charm.
Handpainted in Farrow & Ball 'Studio Green', the Burlanes Hoyden cabinetry is handmade to fit the dimensions of the room exactly, complemented perfectly with Silestone worktops in 'Iconic White'.
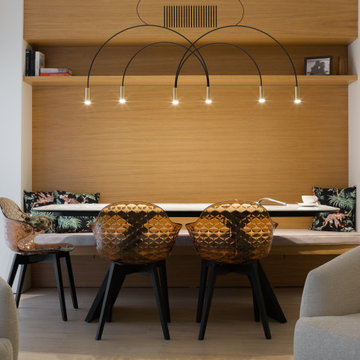
Réalisation d'une salle à manger ouverte sur le salon design de taille moyenne avec un sol en calcaire, un mur blanc et un sol beige.
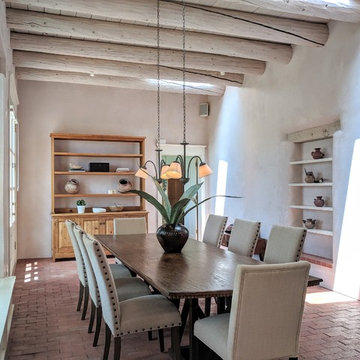
Réalisation d'une salle à manger sud-ouest américain de taille moyenne et fermée avec un mur beige, un sol en brique, un sol marron et aucune cheminée.
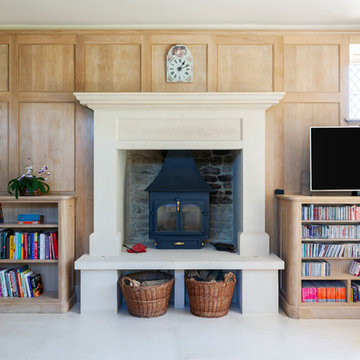
Marc Wilson
Cette image montre une grande salle à manger ouverte sur la cuisine traditionnelle avec un mur multicolore, un sol en calcaire, un poêle à bois, un manteau de cheminée en pierre et un sol beige.
Cette image montre une grande salle à manger ouverte sur la cuisine traditionnelle avec un mur multicolore, un sol en calcaire, un poêle à bois, un manteau de cheminée en pierre et un sol beige.

Two gorgeous Acucraft custom gas fireplaces fit seamlessly into this ultra-modern hillside hideaway with unobstructed views of downtown San Francisco & the Golden Gate Bridge. http://www.acucraft.com/custom-gas-residential-fireplaces-tiburon-ca-residence/
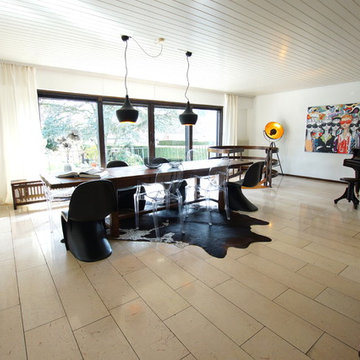
Heike Uhlemann
Réalisation d'une salle à manger design de taille moyenne avec un mur blanc et un sol en calcaire.
Réalisation d'une salle à manger design de taille moyenne avec un mur blanc et un sol en calcaire.
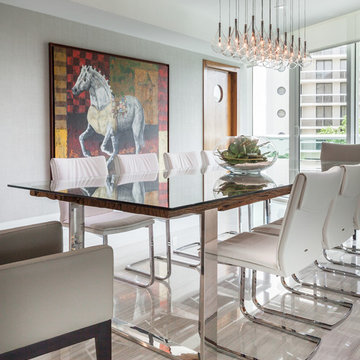
Idées déco pour une grande salle à manger ouverte sur le salon contemporaine avec un mur gris, un sol en calcaire et aucune cheminée.
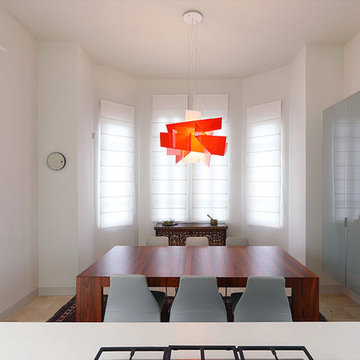
Idée de décoration pour une salle à manger ouverte sur la cuisine minimaliste de taille moyenne avec un mur blanc, un sol en calcaire et aucune cheminée.
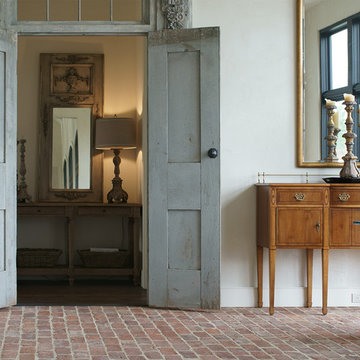
The salvaged pair of doors leading from the Stair Hall/dining area to the first floor Master Bedroom wing.
Photos: Scott Benedict, Practical(ly) Studios
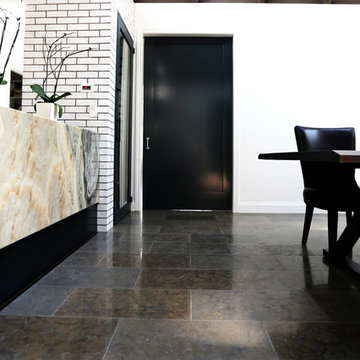
Rich Blue Lagos limestone carries through the space complimenting the angled wood planked ceiling.
Cabochon Surfaces & Fixtures
Idée de décoration pour une grande salle à manger urbaine fermée avec un mur blanc, un sol en calcaire et aucune cheminée.
Idée de décoration pour une grande salle à manger urbaine fermée avec un mur blanc, un sol en calcaire et aucune cheminée.
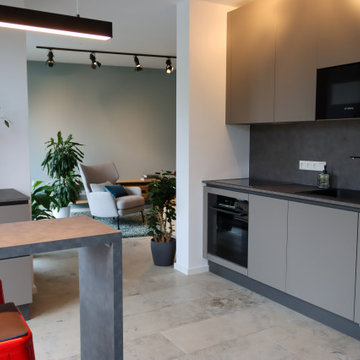
Diese hochwertige italienische Einbauküche ist der absolute Blickfang bei diesem 2.Wohnsitz in Pfaffenhofen. Die vielen tollen Details der durchdachten Küche, sind neben den hochwertigen Markengeräten das was eine schöne italienische Desgnküche unter anderem auszeichnet.
Der Frühstückstresen im selben Look wird durch die super bequemen Barhockern und deren gepolsterten Leder-Sitzauflage zum Highlight beim schnellen Frühstück unter der Woche.
Der hochwertige Look setzt sich im angrenzenden Wohnbereich fort und wartet mit super bequemen Sesseln und einem wunderbar kuscheligen Teppich auf.

Dining room with wood ceiling, beige limestone floors, and built-in banquette.
Idée de décoration pour une grande salle à manger ouverte sur le salon minimaliste avec un mur blanc, un sol en calcaire, aucune cheminée, un sol beige et un plafond en bois.
Idée de décoration pour une grande salle à manger ouverte sur le salon minimaliste avec un mur blanc, un sol en calcaire, aucune cheminée, un sol beige et un plafond en bois.
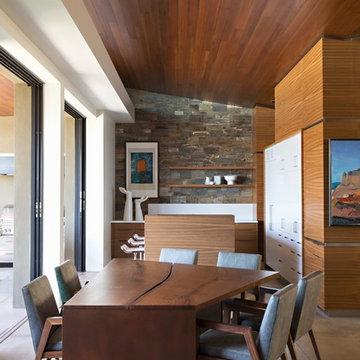
Anita Lang - IMI Design - Scottsdale, AZ
Réalisation d'une grande salle à manger ouverte sur la cuisine design avec un sol en calcaire et un sol beige.
Réalisation d'une grande salle à manger ouverte sur la cuisine design avec un sol en calcaire et un sol beige.
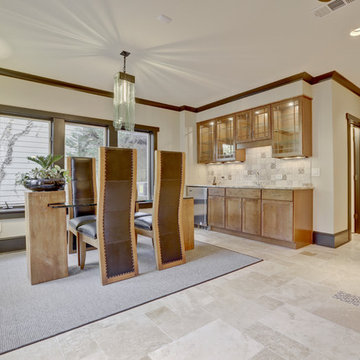
Aménagement d'une salle à manger ouverte sur le salon classique de taille moyenne avec un mur beige, un sol en calcaire, aucune cheminée et un sol beige.
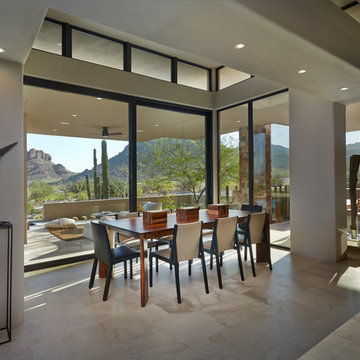
Robin Stancliff
Cette image montre une grande salle à manger sud-ouest américain avec un mur gris, un sol en calcaire et un sol gris.
Cette image montre une grande salle à manger sud-ouest américain avec un mur gris, un sol en calcaire et un sol gris.
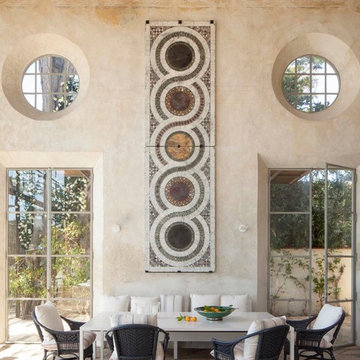
Antique limestone fireplace, architectural element, stone portals, reclaimed limestone floors, and opus sectile inlayes were all supplied by Ancient Surfaces for this one of a kind $20 million Ocean front Malibu estate that sits right on the sand.
For more information and photos of our products please visit us at: www.AncientSurfaces.com
or call us at: (212) 461-0245

A closeup of the dining room. Large multi-slide doors open onto the pool area. Motorized solar shades lower at the push of a button on warmer days. The cabinet in the background conceals a television which automatically pops out when desired. To the right, a custom-built cabinet comprises two enclosed storage units and a lit glass shelved display.
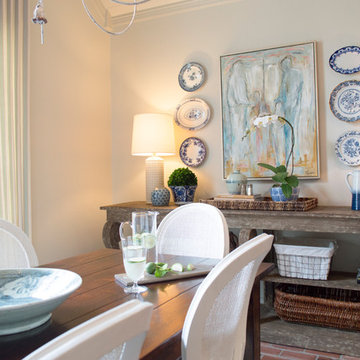
Entre Nous Design
Cette image montre une salle à manger ouverte sur la cuisine traditionnelle de taille moyenne avec un mur blanc, un sol en brique, aucune cheminée et éclairage.
Cette image montre une salle à manger ouverte sur la cuisine traditionnelle de taille moyenne avec un mur blanc, un sol en brique, aucune cheminée et éclairage.
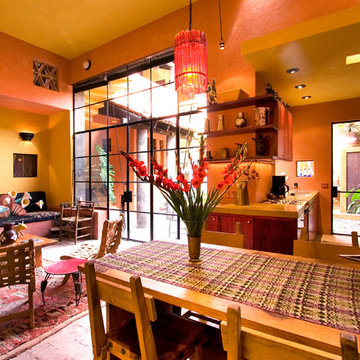
Steven & Cathi House
Aménagement d'une salle à manger ouverte sur le salon éclectique de taille moyenne avec un mur orange et un sol en brique.
Aménagement d'une salle à manger ouverte sur le salon éclectique de taille moyenne avec un mur orange et un sol en brique.

Ann Lowengart Interiors collaborated with Field Architecture and Dowbuilt on this dramatic Sonoma residence featuring three copper-clad pavilions connected by glass breezeways. The copper and red cedar siding echo the red bark of the Madrone trees, blending the built world with the natural world of the ridge-top compound. Retractable walls and limestone floors that extend outside to limestone pavers merge the interiors with the landscape. To complement the modernist architecture and the client's contemporary art collection, we selected and installed modern and artisanal furnishings in organic textures and an earthy color palette.
Idées déco de salles à manger avec un sol en calcaire et un sol en brique
5