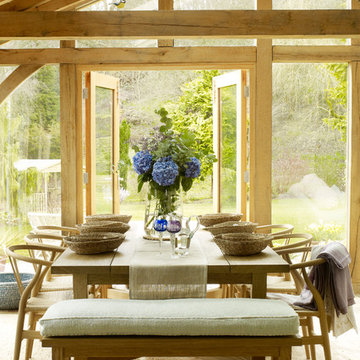Idées déco de salles à manger avec un sol en calcaire et un sol en brique
Trier par :
Budget
Trier par:Populaires du jour
101 - 120 sur 2 292 photos
1 sur 3
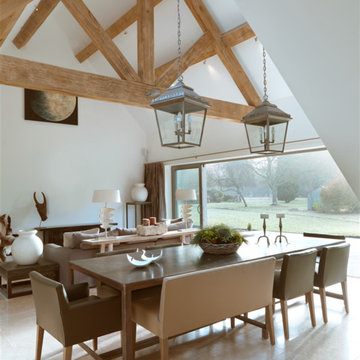
Cette photo montre une grande salle à manger ouverte sur le salon nature avec un mur blanc, un sol en calcaire et éclairage.

Ownby Designs commissioned a custom table from Peter Thomas Designs featuring a wood-slab top on acrylic legs, creating the illusion that it's floating. A pendant of glass balls from Hinkley Lighting is a key focal point.
A Douglas fir ceiling, along with limestone floors and walls, creates a visually calm interior.
Project Details // Now and Zen
Renovation, Paradise Valley, Arizona
Architecture: Drewett Works
Builder: Brimley Development
Interior Designer: Ownby Design
Photographer: Dino Tonn
Millwork: Rysso Peters
Limestone (Demitasse) flooring and walls: Solstice Stone
Windows (Arcadia): Elevation Window & Door
Table: Peter Thomas Designs
Pendants: Hinkley Lighting
https://www.drewettworks.com/now-and-zen/
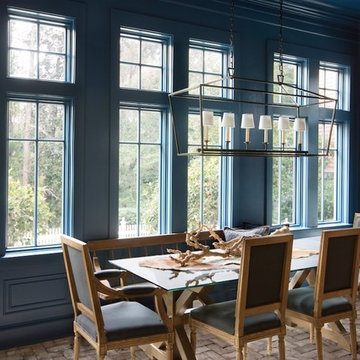
Cette image montre une grande salle à manger ouverte sur le salon marine avec un mur bleu, un sol en brique, aucune cheminée et un sol multicolore.
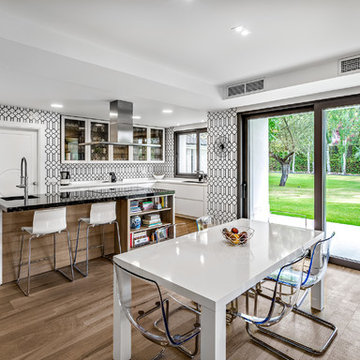
Exemple d'une très grande salle à manger ouverte sur la cuisine tendance avec un mur blanc, un sol en calcaire et un sol blanc.
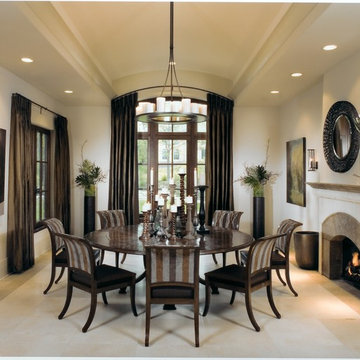
Inspiration pour une grande rideau de salle à manger traditionnelle fermée avec un mur beige, une cheminée standard, un sol en calcaire, un manteau de cheminée en pierre et un sol beige.
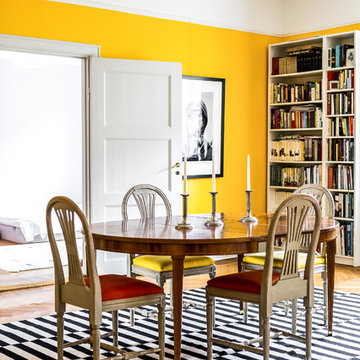
Henrik Nero
Réalisation d'une salle à manger bohème fermée avec un mur jaune et un sol en brique.
Réalisation d'une salle à manger bohème fermée avec un mur jaune et un sol en brique.

The main design goal of this Northern European country style home was to use traditional, authentic materials that would have been used ages ago. ORIJIN STONE premium stone was selected as one such material, taking the main stage throughout key living areas including the custom hand carved Alder™ Limestone fireplace in the living room, as well as the master bedroom Alder fireplace surround, the Greydon™ Sandstone cobbles used for flooring in the den, porch and dining room as well as the front walk, and for the Greydon Sandstone paving & treads forming the front entrance steps and landing, throughout the garden walkways and patios and surrounding the beautiful pool. This home was designed and built to withstand both trends and time, a true & charming heirloom estate.
Architecture: Rehkamp Larson Architects
Builder: Kyle Hunt & Partners
Landscape Design & Stone Install: Yardscapes
Mason: Meyer Masonry
Interior Design: Alecia Stevens Interiors
Photography: Scott Amundson Photography & Spacecrafting Photography
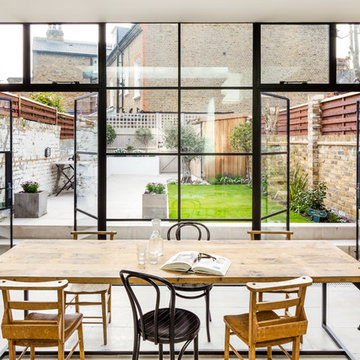
Photo Credit: Andy Beasley
Idées déco pour une salle à manger classique de taille moyenne avec un sol en calcaire.
Idées déco pour une salle à manger classique de taille moyenne avec un sol en calcaire.
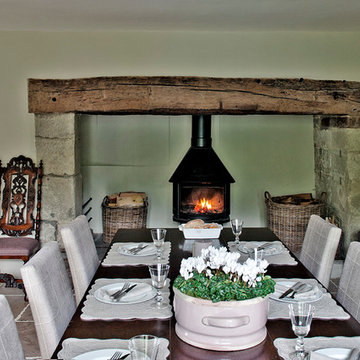
Polly Eltes
Cette photo montre une grande salle à manger nature avec un sol en calcaire, un poêle à bois, un manteau de cheminée en pierre et un mur vert.
Cette photo montre une grande salle à manger nature avec un sol en calcaire, un poêle à bois, un manteau de cheminée en pierre et un mur vert.

Kolanowski Studio
Inspiration pour une grande salle à manger ouverte sur la cuisine méditerranéenne avec un sol en brique, un mur beige et un sol marron.
Inspiration pour une grande salle à manger ouverte sur la cuisine méditerranéenne avec un sol en brique, un mur beige et un sol marron.

A small kitchen designed around the oak beams, resulting in a space conscious design. All units were painted & with a stone work surface. The Acorn door handles were designed specially for this clients kitchen. In the corner a curved bench was attached onto the wall creating additional seating around a circular table. The large wall pantry with bi-fold doors creates a fantastic workstation & storage area for food & appliances. The small island adds an extra work surface and has storage space.
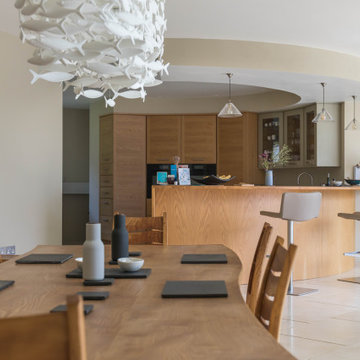
Located on the dramatic North Cornwall coast and within a designated Area of Outstanding Natural Beauty (AONB), the clients for this remarkable contemporary family home shared our genuine passion for sustainability, the environment and ecology.
One of the first Hempcrete block buildings in Cornwall, the dwelling’s unique approach to sustainability employs the latest technologies and philosophies whilst utilising traditional building methods and techniques. Wherever practicable the building has been designed to be ‘cement-free’ and environmentally considerate, with the overriding ambition to have the capacity to be ‘off-grid’.
Wood-fibre boarding was used for the internal walls along with eco-cork insulation and render boards. Lime render and plaster throughout complete the finish.
Externally, there are concrete-free substrates to all external landscaping and a natural pool surrounded by planting of native species aids the diverse ecology and environment throughout the site.
A ground Source Heat Pump provides hot water and central heating in conjunction with a PV array with associated battery storage.
Photographs: Stephen Brownhill
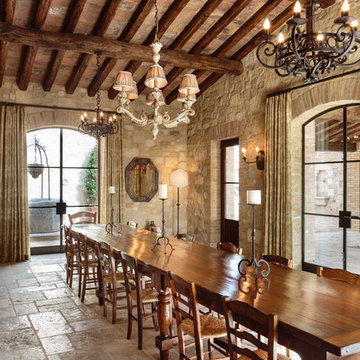
Inspiration pour une grande salle à manger ouverte sur le salon méditerranéenne avec un sol en calcaire, un mur beige, un sol beige et éclairage.
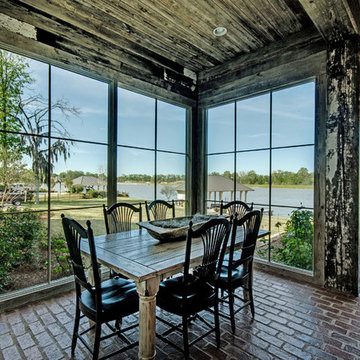
David Donovan
Cette photo montre une salle à manger bord de mer avec un sol en brique.
Cette photo montre une salle à manger bord de mer avec un sol en brique.

Custom Breakfast Table, chairs, built-in bench. Saw-tooth Adjustable display shelves.
Photo by Laura Moss
Idées déco pour une salle à manger ouverte sur la cuisine campagne de taille moyenne avec un mur beige, un sol noir et un sol en calcaire.
Idées déco pour une salle à manger ouverte sur la cuisine campagne de taille moyenne avec un mur beige, un sol noir et un sol en calcaire.
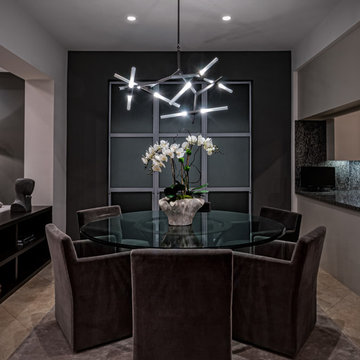
Payton Addison Inc. Dining chairs are from Restoration Hardware, Rug is from Kravet, Lighting is Lightopia
Cette photo montre une grande salle à manger ouverte sur la cuisine tendance avec un mur gris, un sol en calcaire et un sol gris.
Cette photo montre une grande salle à manger ouverte sur la cuisine tendance avec un mur gris, un sol en calcaire et un sol gris.
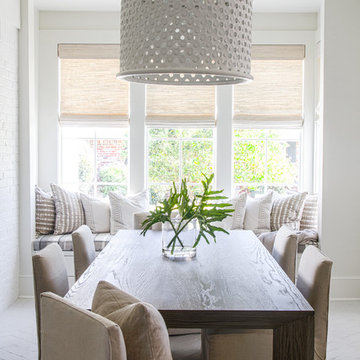
Photo: Nathaniel Ebert
Cette photo montre une salle à manger bord de mer avec un mur blanc, un sol en brique et un sol blanc.
Cette photo montre une salle à manger bord de mer avec un mur blanc, un sol en brique et un sol blanc.
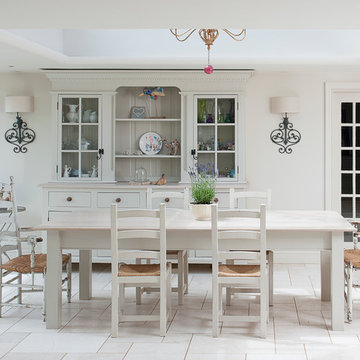
The client's dresser and existing table and chairs were repainted to suit the kitchen scheme. Paint colours - Farrow & Ball Shaded White. Kitchen cabinets are in Farrow & Ball Bone.
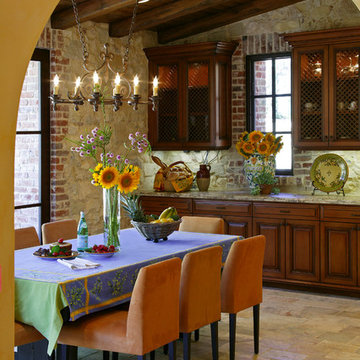
Morning Room -
General Contractor: Forte Estate Homes
photo by Aidin Foster
Inspiration pour une salle à manger ouverte sur la cuisine méditerranéenne de taille moyenne avec aucune cheminée, un mur beige, un sol en calcaire et un sol beige.
Inspiration pour une salle à manger ouverte sur la cuisine méditerranéenne de taille moyenne avec aucune cheminée, un mur beige, un sol en calcaire et un sol beige.
Idées déco de salles à manger avec un sol en calcaire et un sol en brique
6
