Idées déco de salles à manger avec un sol en calcaire et un sol en brique
Trier par :
Budget
Trier par:Populaires du jour
121 - 140 sur 2 292 photos
1 sur 3
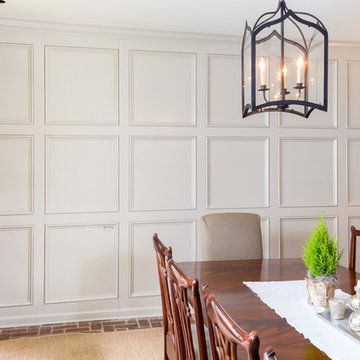
Brendon Pinola
Idées déco pour une salle à manger ouverte sur la cuisine classique de taille moyenne avec un mur gris, un sol en brique, aucune cheminée et un sol rouge.
Idées déco pour une salle à manger ouverte sur la cuisine classique de taille moyenne avec un mur gris, un sol en brique, aucune cheminée et un sol rouge.
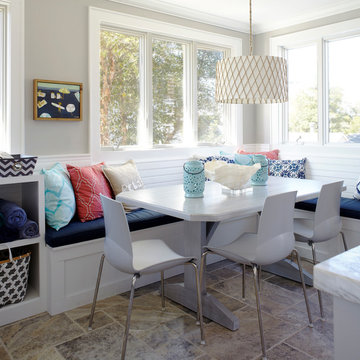
Design: Jules Duffy Design; This kitchen was gutted to the studs and renovated TWICE after 2 burst pipe events! It's finally complete! With windows and doors on 3 sides, the kitchen is flooded with amazing light and beautiful breezes. The finishes were selected from a driftwood palate as a nod to the beach one block away, The limestone floor (beyond practical) dares all to find the sand traveling in on kids' feet. Tons of storage and seating make this kitchen a hub for entertaining. Photography: Laura Moss
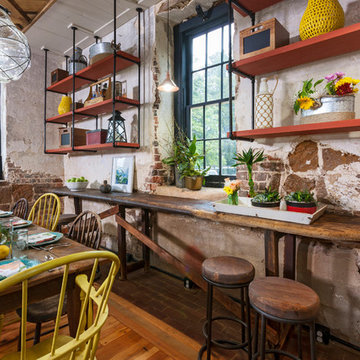
Aménagement d'une salle à manger éclectique fermée et de taille moyenne avec un mur beige et un sol en brique.
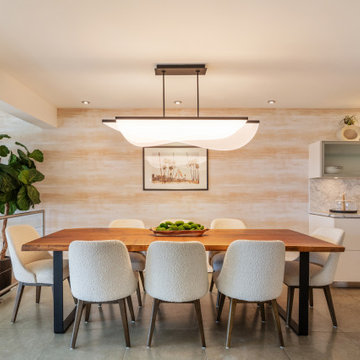
Dining room with a sculptural lighting fixture, make a statement! Designed by JL Interiors.
JL Interiors is a LA-based creative/diverse firm that specializes in residential interiors. JL Interiors empowers homeowners to design their dream home that they can be proud of! The design isn’t just about making things beautiful; it’s also about making things work beautifully. Contact us for a free consultation Hello@JLinteriors.design _ 310.390.6849
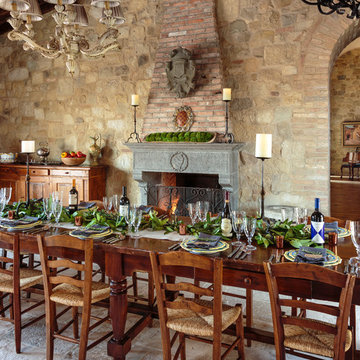
Réalisation d'une grande salle à manger ouverte sur le salon chalet avec un sol en calcaire et une cheminée standard.
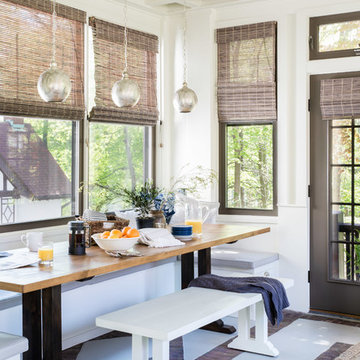
Jessica Delaney Photography
Idées déco pour une salle à manger classique de taille moyenne et fermée avec un sol en brique, un sol gris et un mur blanc.
Idées déco pour une salle à manger classique de taille moyenne et fermée avec un sol en brique, un sol gris et un mur blanc.
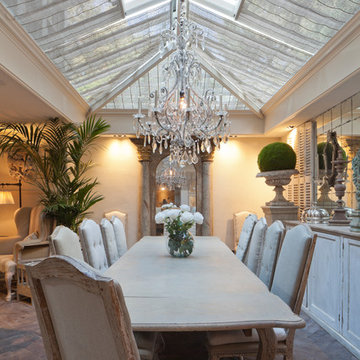
Traditional design with a modern twist, this ingenious layout links a light-filled multi-functional basement room with an upper orangery. Folding doors to the lower rooms open onto sunken courtyards. The lower room and rooflights link to the main conservatory via a spiral staircase.
Vale Paint Colour- Exterior : Carbon, Interior : Portland
Size- 4.1m x 5.9m (Ground Floor), 11m x 7.5m (Basement Level)
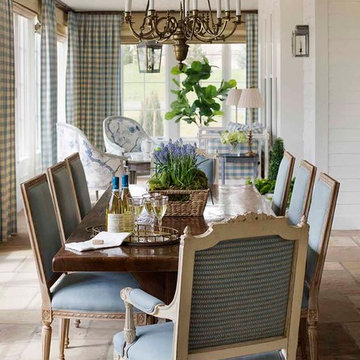
This blue and white dining room, adjacent to a sitting area, occupies a large enclosed porch. The home was newly constructed to feel like it had stood for centuries. The dining porch, which is fully enclosed was built to look like a once open porch area, complete with clapboard walls to mimic the exterior.
The 19th Century English farm table is from Ralf's antiques. The Swedish inspired Louis arm chairs, also 19th Century, are French. The solid brass chandelier is an 18th Century piece, once meant for candles, which was hard wired. Motorized grass shades, sisal rugs and limstone floors keep the space fresh and casual despite the pedigree of the pieces. All fabrics are by Schumacher.
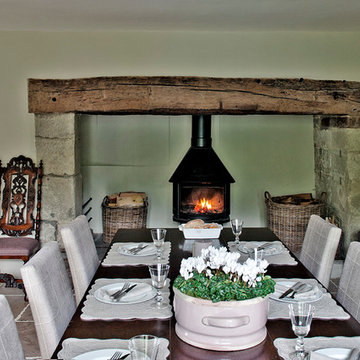
Polly Eltes
Cette photo montre une grande salle à manger nature avec un sol en calcaire, un poêle à bois, un manteau de cheminée en pierre et un mur vert.
Cette photo montre une grande salle à manger nature avec un sol en calcaire, un poêle à bois, un manteau de cheminée en pierre et un mur vert.
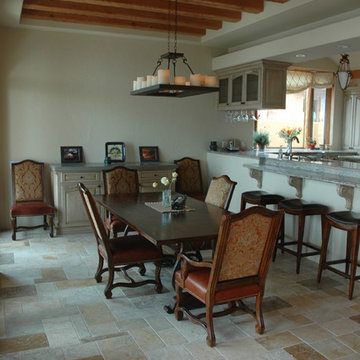
Ancient Dining Room Stone Fireplaces by Ancient Surfaces.
Phone: (212) 461-0245
Web: www.AncientSurfaces.com
email: sales@ancientsurfaces.com
The way we envision the perfect dining room is quite simple really.
The perfect dining room is one that will always have enough room for late comers and enough logs for its hearth.
While It is no secret that the fondest memories are made when gathered around the table, everlasting memories are forged over the glowing heat of a stone fireplace.
This Houzz project folder contains some examples of antique stone Fireplaces we've provided in dining room.
We hope that our imagery will inspire you to merge your dining experience with the warmth radiating from one of our own breath taking stone mantles.
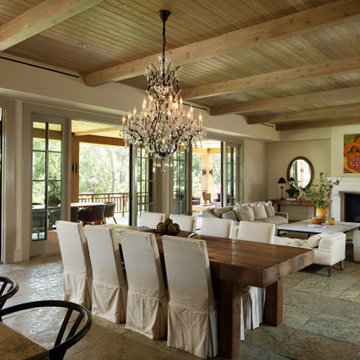
Réalisation d'une salle à manger champêtre de taille moyenne avec un mur beige, un sol en calcaire, un sol beige, un plafond en bois et poutres apparentes.
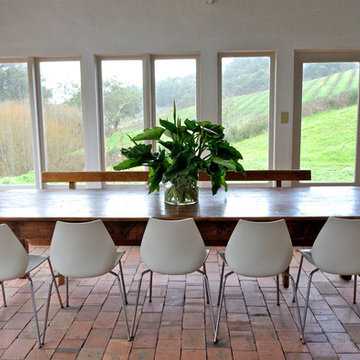
Photo: Jeni Lee © 2013 Houzz
Réalisation d'une salle à manger champêtre avec un sol en brique.
Réalisation d'une salle à manger champêtre avec un sol en brique.
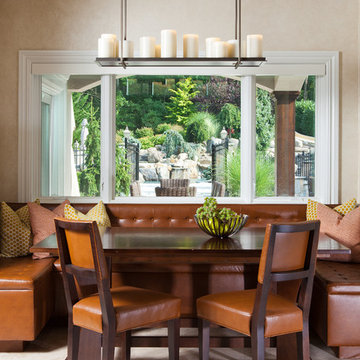
nestled at the end of the large family kitchen is this inviting leather covered U shaped banquette. it features a large picture window looking out to the outdoor stone kitchen. the chandelier is from holly hunt ny and the dining chairs are from lee industries.
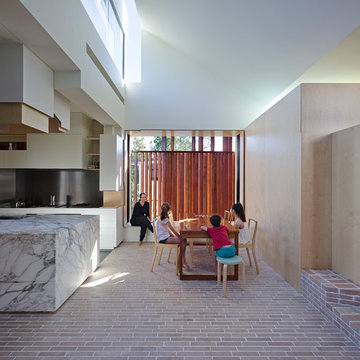
The elegant brick flooring uses the same bricks as the walling, Bowral Bricks in Simmental Silver, laid on edge.
Featured Product: Bowral Bricks 50mm Dry Pressed Clay Bricks in 'Simmental Silver'
Location: Highgate Hill QLD
Owners: Jayson and Melissa Blight
Architect: Cox Rayner Architects in collaboration with Twofold Studio
Structural engineer: Westera partners
Builder: Frame Projects
Bricklayer: Elvis & Rose
Photographer: Christopher Frederick Jones (Elvis & Rose photo by Alex Chomicz)

Idée de décoration pour une salle à manger champêtre fermée et de taille moyenne avec un sol en brique et un mur en parement de brique.
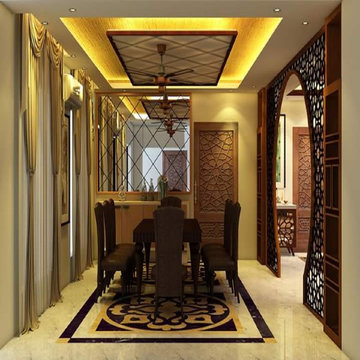
Firstly, I believe having a place that cultivates creativity, fosters synergy, promotes teamwork, and inspires all folks that reside in it. One of these dynamic office interior paintings surroundings may be the important thing to attain and even surpassing, your employer’s targets. So, we are a reliable and modern workplace interior design organization in Bangladesh that will comprehend your aspiration to attain corporation dynamics.
Cubic interior design Bd Having a properly-designed workplace brings out the exceptional on your human beings, as it caters to all their personal and expert wishes. Their abilities become completely realized, which means that maximum productiveness on your enterprise. So, it’s well worth considering workplace area protection for the betterment of the organization’s environment.
At Cubic interior design, we understand the above matters absolutely, layout and build workplace space interior design and renovation in Bangladesh. Office interior design & maintenance offerings were our specializations for years, even more, we’re confident to ensure the excellent feasible service for you.
Sooner or later, Our space making plans experts create revolutionary & inspiring trading office indoor layout in Bangladesh, we’re proud of our capability to help clients from initial indoors layout formation via whole commercial office interior design in Dhaka and throughout Bangladesh.
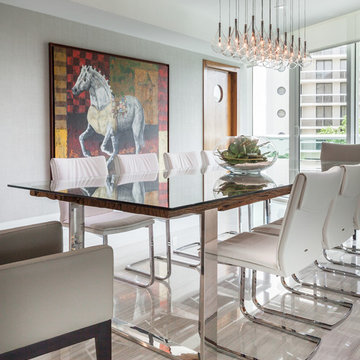
Idées déco pour une grande salle à manger ouverte sur le salon contemporaine avec un mur gris, un sol en calcaire et aucune cheminée.
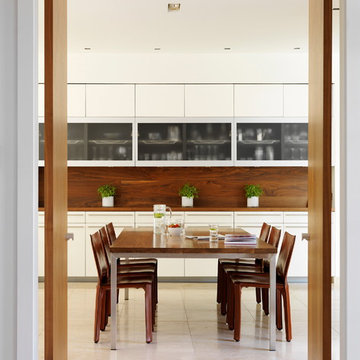
darren chung
Idées déco pour une salle à manger contemporaine avec un sol en calcaire.
Idées déco pour une salle à manger contemporaine avec un sol en calcaire.
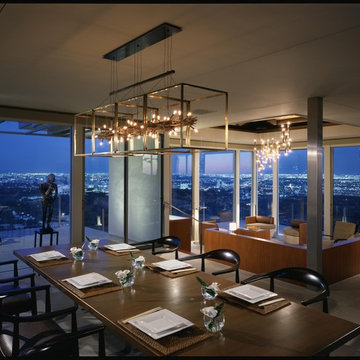
Photo Credit: Erhardt Pfeiffer
Inspiration pour une salle à manger ouverte sur la cuisine minimaliste avec un mur blanc, un sol en calcaire, un sol gris et aucune cheminée.
Inspiration pour une salle à manger ouverte sur la cuisine minimaliste avec un mur blanc, un sol en calcaire, un sol gris et aucune cheminée.
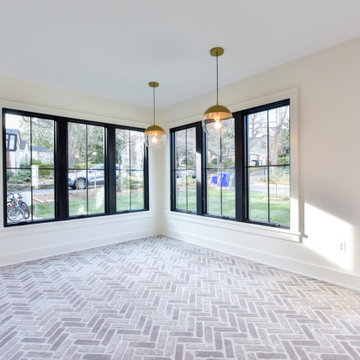
Arlington Cape Cod completely gutted, renovated, and added on to.
Cette image montre une salle à manger design de taille moyenne avec une banquette d'angle, un sol en brique et un sol beige.
Cette image montre une salle à manger design de taille moyenne avec une banquette d'angle, un sol en brique et un sol beige.
Idées déco de salles à manger avec un sol en calcaire et un sol en brique
7