Idées déco de salles à manger avec un sol en carrelage de porcelaine et poutres apparentes
Trier par:Populaires du jour
161 - 180 sur 181 photos
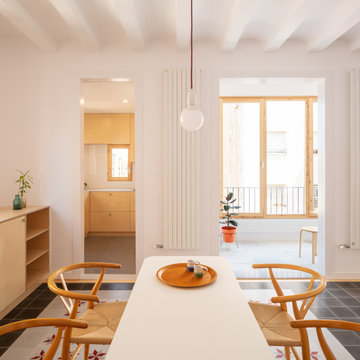
Réalisation d'une salle à manger ouverte sur le salon design de taille moyenne avec un mur blanc, un sol en carrelage de porcelaine, un sol multicolore et poutres apparentes.
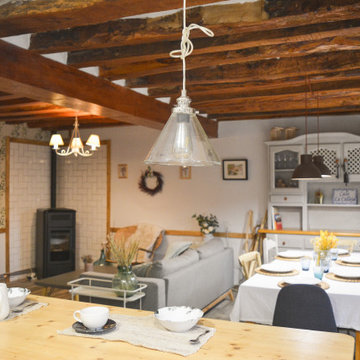
Inspiration pour une petite salle à manger ouverte sur le salon chalet avec un mur blanc, un sol en carrelage de porcelaine, une cheminée d'angle, un manteau de cheminée en métal, un sol marron et poutres apparentes.
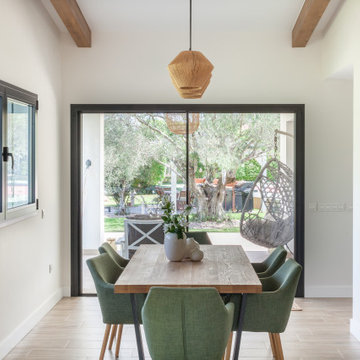
Cette image montre une grande salle à manger ouverte sur le salon design avec un mur blanc, un sol en carrelage de porcelaine, un sol marron et poutres apparentes.
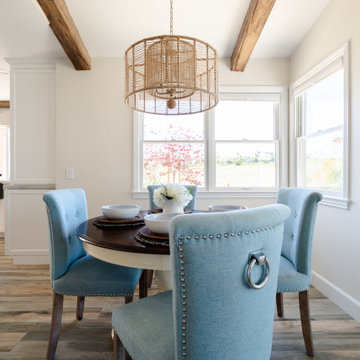
This coastal home is located in Carlsbad, California! With some remodeling and vision this home was transformed into a peaceful retreat. The remodel features an open concept floor plan with the living room flowing into the dining room and kitchen. The kitchen is made gorgeous by its custom cabinetry with a flush mount ceiling vent. The dining room and living room are kept open and bright with a soft home furnishing for a modern beach home. The beams on ceiling in the family room and living room are an eye-catcher in a room that leads to a patio with canyon views and a stunning outdoor space!
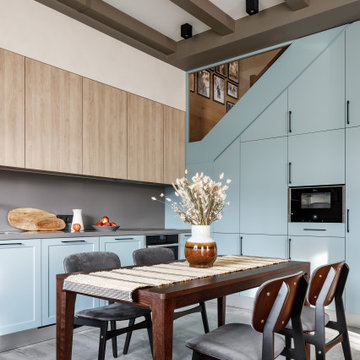
Aménagement d'une grande salle à manger ouverte sur la cuisine montagne avec un mur beige, un sol en carrelage de porcelaine, un sol gris et poutres apparentes.
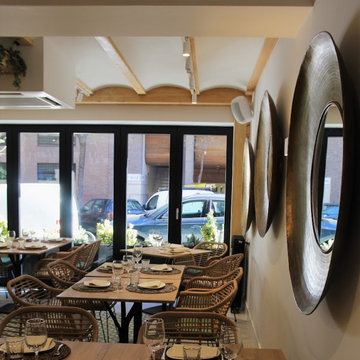
Idées déco pour une salle à manger moderne en bois fermée et de taille moyenne avec un mur multicolore, un sol en carrelage de porcelaine, aucune cheminée, un sol multicolore et poutres apparentes.
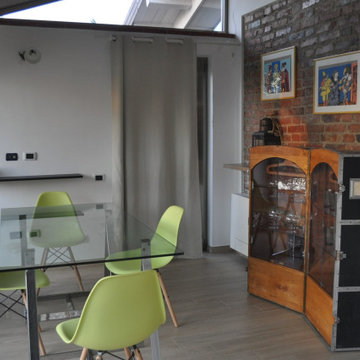
fusione tra stile country ed elementi di design contemporaneo
Aménagement d'une salle à manger campagne avec un sol en carrelage de porcelaine, poutres apparentes et un mur en parement de brique.
Aménagement d'une salle à manger campagne avec un sol en carrelage de porcelaine, poutres apparentes et un mur en parement de brique.
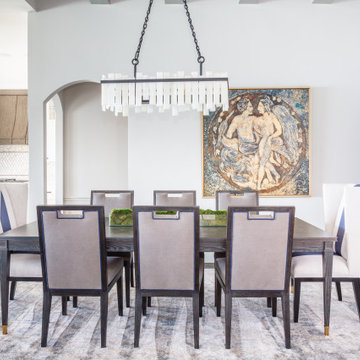
As part of this comprehensive renovation, the entire floor plan underwent a remarkable transformation. The kitchen, living room, and dining area were seamlessly integrated into an open layout, enhancing the sense of spaciousness and facilitating effortless entertaining. Tucked behind an elegant iron door lies a hidden gem: a wine cellar.
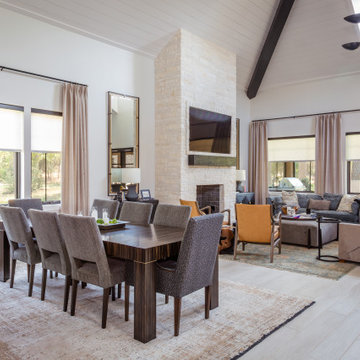
This dining table’s clean lines and striated ebony perfectly balance the custom dining chairs, while the sconces and artwork add a whimsical touch. The built-in credenza is the epitome of entertainment convenience, featuring ample storage, an ice maker, and a wine fridge.
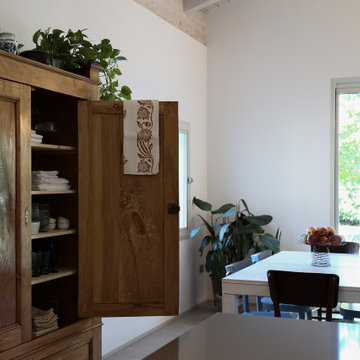
Cette photo montre une salle à manger ouverte sur le salon nature de taille moyenne avec un mur blanc, un sol en carrelage de porcelaine, un sol gris et poutres apparentes.
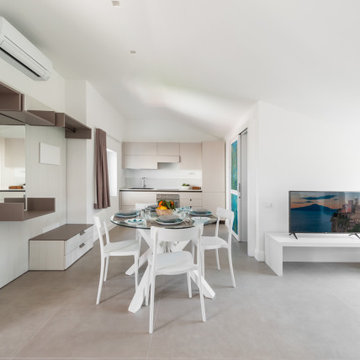
Enfasi House - Sala da pranzo
Enfasi House - Dining room
Cette image montre une salle à manger ouverte sur le salon minimaliste de taille moyenne avec un mur blanc, un sol en carrelage de porcelaine, un sol gris et poutres apparentes.
Cette image montre une salle à manger ouverte sur le salon minimaliste de taille moyenne avec un mur blanc, un sol en carrelage de porcelaine, un sol gris et poutres apparentes.
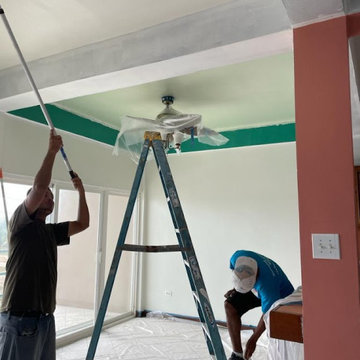
Photo of painting in process in the dining room.
Dining room has white walls and a seafoam green ceiling with deeper turquoise colored accent color on the beams.
***
Hired to create a paint plan for vacation condo in Belize. Beige tile floor and medium-dark wood trim and cabinets to remain throughout, but repainting all walls and ceilings in 2 bed/2 bath beach condo.
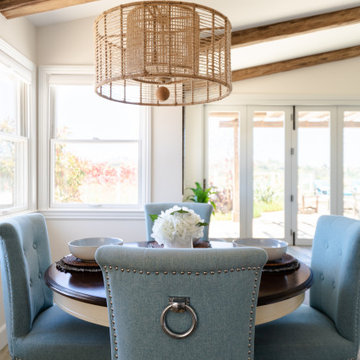
This coastal home is located in Carlsbad, California! With some remodeling and vision this home was transformed into a peaceful retreat. The remodel features an open concept floor plan with the living room flowing into the dining room and kitchen. The kitchen is made gorgeous by its custom cabinetry with a flush mount ceiling vent. The dining room and living room are kept open and bright with a soft home furnishing for a modern beach home. The beams on ceiling in the family room and living room are an eye-catcher in a room that leads to a patio with canyon views and a stunning outdoor space!
Design by Signature Designs Kitchen Bath
Contractor ADR Design & Remodel
Photos by San Diego Interior Photography
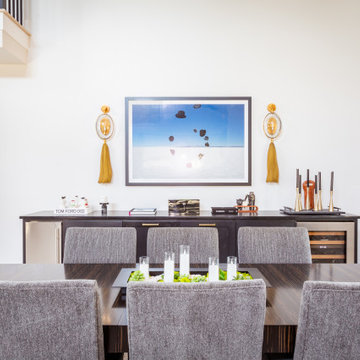
Inspiration pour une grande salle à manger ouverte sur le salon design avec un mur blanc, un sol en carrelage de porcelaine, un sol beige et poutres apparentes.
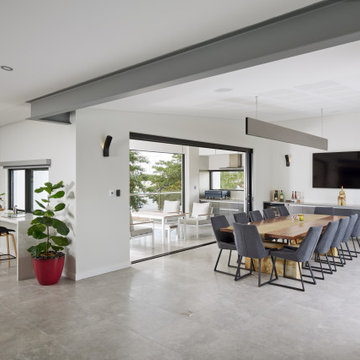
This sleek dining room has large stacked sliders on either side leading out to the internal courtyard balcony and external balcony with a built in barbecue
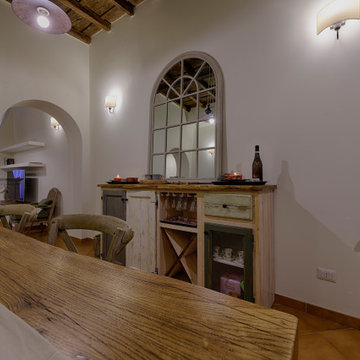
Mobili su misura realizzati dalla falegnameria La Linea di Castello
https://www.lalineadicastello.com/
https://www.houzz.it/pro/lalineadicastello/la-linea-di-castello
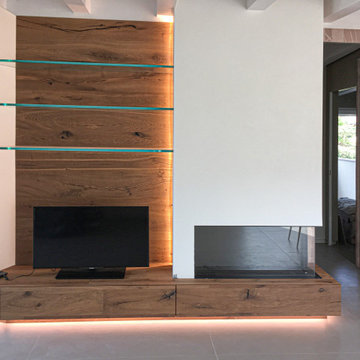
Inspiration pour une grande salle à manger ouverte sur le salon minimaliste avec un mur blanc, un sol en carrelage de porcelaine, une cheminée standard, un manteau de cheminée en béton, un sol gris et poutres apparentes.
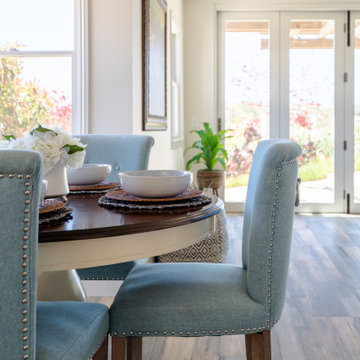
This coastal home is located in Carlsbad, California! With some remodeling and vision this home was transformed into a peaceful retreat. The remodel features an open concept floor plan with the living room flowing into the dining room and kitchen. The kitchen is made gorgeous by its custom cabinetry with a flush mount ceiling vent. The dining room and living room are kept open and bright with a soft home furnishing for a modern beach home. The beams on ceiling in the family room and living room are an eye-catcher in a room that leads to a patio with canyon views and a stunning outdoor space!
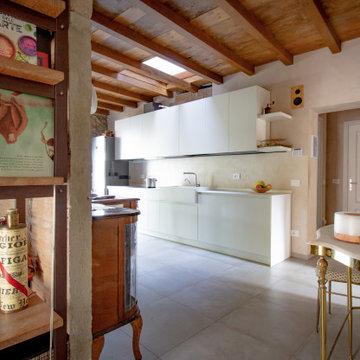
Questo immobile d'epoca trasuda storia da ogni parete. Gli attuali proprietari hanno avuto l'abilità di riuscire a rinnovare l'intera casa (la cui costruzione risale alla fine del 1.800) mantenendone inalterata la natura e l'anima.
Parliamo di un architetto che (per passione ha fondato un'impresa edile in cui lavora con grande dedizione) e di una brillante artista che, con la sua inseparabile partner, realizza opere d'arti a quattro mani miscelando la pittura su tela a collage tratti da immagini di volti d'epoca. L'introduzione promette bene...
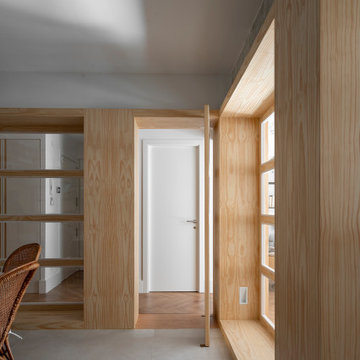
Idées déco pour une grande salle à manger contemporaine fermée avec un mur blanc, un sol en carrelage de porcelaine, un sol gris, poutres apparentes et boiseries.
Idées déco de salles à manger avec un sol en carrelage de porcelaine et poutres apparentes
9