Idées déco de salles à manger avec un sol en carrelage de porcelaine et poutres apparentes
Trier par :
Budget
Trier par:Populaires du jour
81 - 100 sur 181 photos
1 sur 3
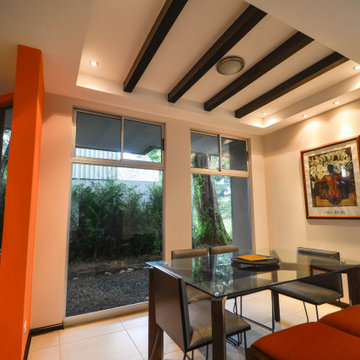
Cette image montre une salle à manger ouverte sur le salon minimaliste de taille moyenne avec un mur blanc, un sol en carrelage de porcelaine, un sol blanc et poutres apparentes.
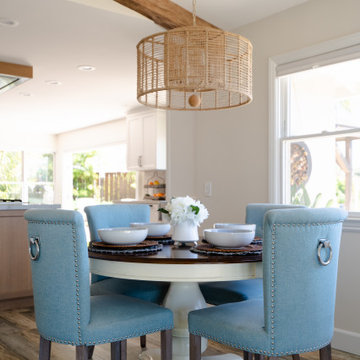
This coastal home is located in Carlsbad, California! With some remodeling and vision this home was transformed into a peaceful retreat. The remodel features an open concept floor plan with the living room flowing into the dining room and kitchen. The kitchen is made gorgeous by its custom cabinetry with a flush mount ceiling vent. The dining room and living room are kept open and bright with a soft home furnishing for a modern beach home. The beams on ceiling in the family room and living room are an eye-catcher in a room that leads to a patio with canyon views and a stunning outdoor space!
Design by Signature Designs Kitchen Bath
Contractor ADR Design & Remodel
Photos by San Diego Interior Photography
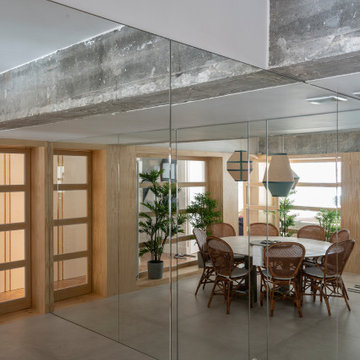
Inspiration pour une grande salle à manger design fermée avec un mur blanc, un sol en carrelage de porcelaine, un sol gris, poutres apparentes et boiseries.
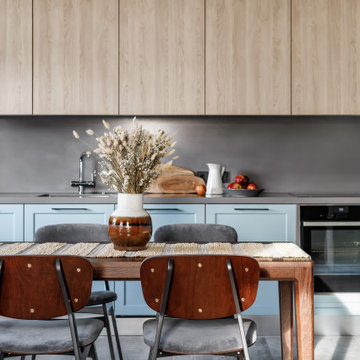
Exemple d'une grande salle à manger ouverte sur la cuisine montagne avec un mur beige, un sol en carrelage de porcelaine, un sol gris et poutres apparentes.
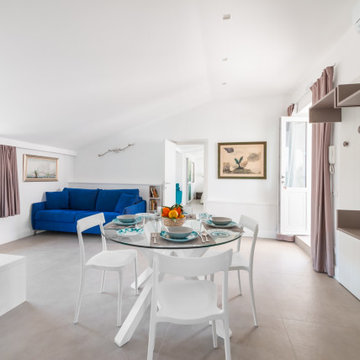
Enfasi House - Sala da pranzo
Enfasi House - Dining room
Cette photo montre une salle à manger ouverte sur le salon moderne de taille moyenne avec un mur blanc, un sol en carrelage de porcelaine, un sol gris et poutres apparentes.
Cette photo montre une salle à manger ouverte sur le salon moderne de taille moyenne avec un mur blanc, un sol en carrelage de porcelaine, un sol gris et poutres apparentes.
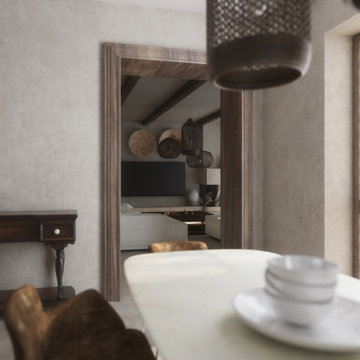
Exemple d'une grande salle à manger ouverte sur la cuisine méditerranéenne avec un mur beige, un sol en carrelage de porcelaine, un sol beige et poutres apparentes.
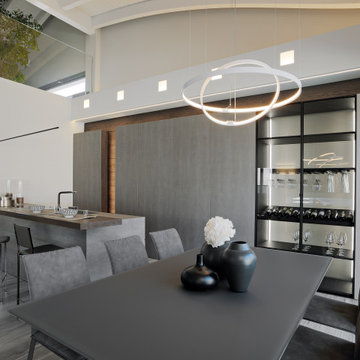
CUCINA MODULNOVA CON ISOLA MONOLITICA IN KERLITE E BOISERIE IN LEGNO
Cette image montre une grande salle à manger ouverte sur le salon design avec un sol en carrelage de porcelaine, un sol gris et poutres apparentes.
Cette image montre une grande salle à manger ouverte sur le salon design avec un sol en carrelage de porcelaine, un sol gris et poutres apparentes.
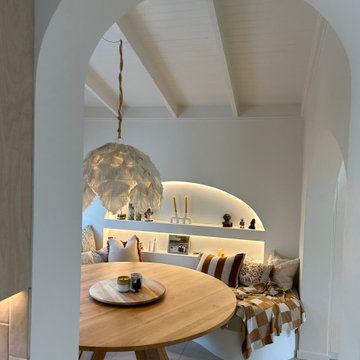
Banquette dining area
Exemple d'une salle à manger méditerranéenne de taille moyenne avec un sol en carrelage de porcelaine et poutres apparentes.
Exemple d'une salle à manger méditerranéenne de taille moyenne avec un sol en carrelage de porcelaine et poutres apparentes.
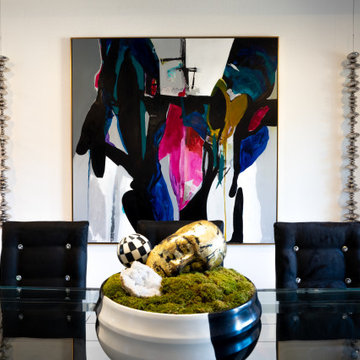
The 8,000 sq. ft. Riverstone Residence was a new build Modern Masterpiece overlooking the manicured lawns of the prestigious Riverstone neighborhood that was in need of a cutting edge, modern yet classic spirit.'
The interiors remain true to Rehman’s belief in mixing styles, eras and selections, bringing together the stars of the past with today’s emerging artists to create environments that are at once inviting, comfortable and seductive.
The powder room was designed to give guests a separate experience from the rest of the space. Combining tiled walls with a hand-painted custom wall design, various materials play together to tell a story of a dark yet glamorous space with an edgy twist.
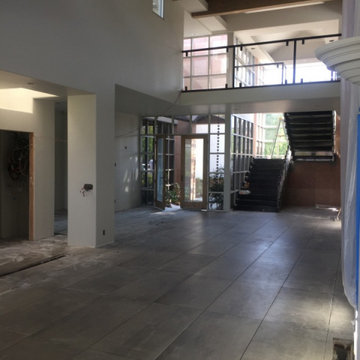
New flooring being installed
Exemple d'une très grande salle à manger ouverte sur le salon moderne avec un mur blanc, un sol en carrelage de porcelaine, un sol gris et poutres apparentes.
Exemple d'une très grande salle à manger ouverte sur le salon moderne avec un mur blanc, un sol en carrelage de porcelaine, un sol gris et poutres apparentes.
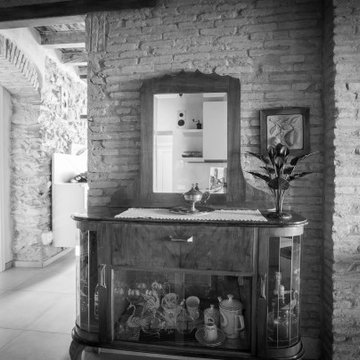
Questo immobile d'epoca trasuda storia da ogni parete. Gli attuali proprietari hanno avuto l'abilità di riuscire a rinnovare l'intera casa (la cui costruzione risale alla fine del 1.800) mantenendone inalterata la natura e l'anima.
Parliamo di un architetto che (per passione ha fondato un'impresa edile in cui lavora con grande dedizione) e di una brillante artista che, con la sua inseparabile partner, realizza opere d'arti a quattro mani miscelando la pittura su tela a collage tratti da immagini di volti d'epoca. L'introduzione promette bene...
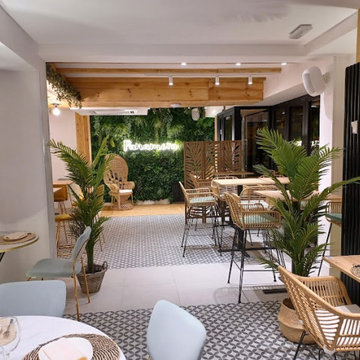
Inspiration pour une salle à manger minimaliste en bois fermée et de taille moyenne avec un mur multicolore, un sol en carrelage de porcelaine, aucune cheminée, un sol multicolore et poutres apparentes.
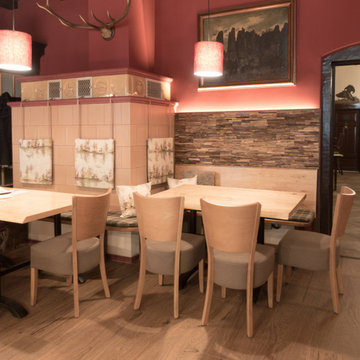
Die ursprüngliche Holzvertäfelung wurde durch eine moderne Holzvertäfelung ersetzt. Dies Sitzecke am Kamin ist mit Kissen aus schwerentflammbarem Wollstoff belegt. Die Dekokissen sind mit Motiven aus der Bergwelt gefertigt. Individuelle mit Stoff bespannte Lampenshcirme runden das ganze ab.
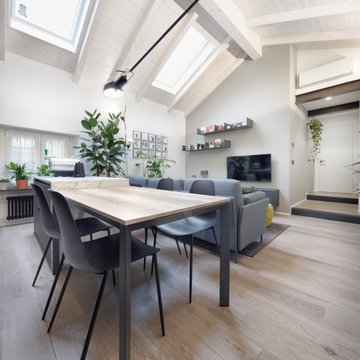
Cette image montre une petite salle à manger ouverte sur la cuisine minimaliste avec un mur blanc, un sol en carrelage de porcelaine, un sol beige et poutres apparentes.
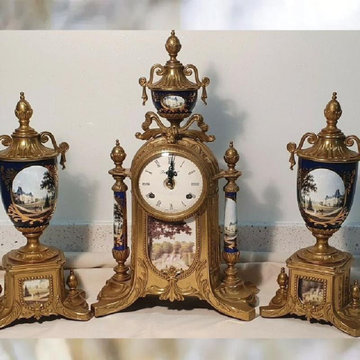
Món quà Tết tặng sếp là món quà thể hiện sự trân trọng, sự biết ơn của mình đối với người đã dân dắt, giúp đỡ bạn trong thời gian qua! Cùng tham khảo 20+ gợi ý quà tặng sang trọng, ý nghĩa vào dịp Tết này!
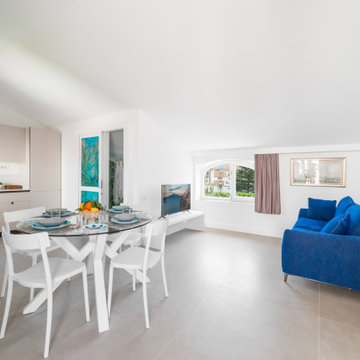
Enfasi House - Sala da pranzo
Enfasi House - Dining room
Idée de décoration pour une salle à manger ouverte sur le salon minimaliste de taille moyenne avec un mur blanc, un sol en carrelage de porcelaine, un sol gris et poutres apparentes.
Idée de décoration pour une salle à manger ouverte sur le salon minimaliste de taille moyenne avec un mur blanc, un sol en carrelage de porcelaine, un sol gris et poutres apparentes.
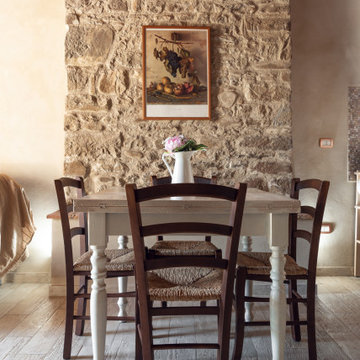
Committenti: Francesca & Davide. Ripresa fotografica: impiego obiettivo 24mm su pieno formato; macchina su treppiedi con allineamento ortogonale dell'inquadratura; impiego luce naturale esistente con l'ausilio di luci flash e luci continue 5500°K. Post-produzione: aggiustamenti base immagine; fusione manuale di livelli con differente esposizione per produrre un'immagine ad alto intervallo dinamico ma realistica; rimozione elementi di disturbo. Obiettivo commerciale: realizzazione fotografie di complemento ad annunci su siti web di affitti come Airbnb, Booking, eccetera; pubblicità su social network.
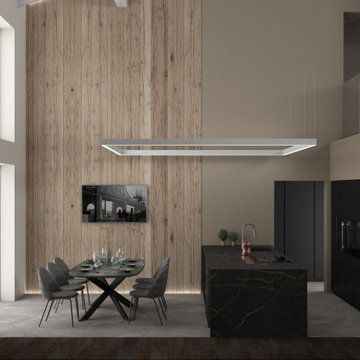
La zona pranzo riprende il grigio basalto e il marmo emperador con una cucina composta da una spaziosa isola con basi su entrambi i fronti e delle colonne forno e dispensa incassate nella parete.
L'area pranzo, con tavolo in vetro effetto marmo rainbow, viene definita dal rivestimento in legno naturale invecchiato della parete.
A separare la zona pranzo dal soggiorno è anche il cambio di pavimentazione. Il parquet in rovere scuro viene sostituito con del gres effetto pietra in grande formato.
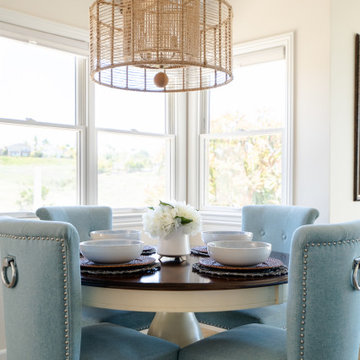
This coastal home is located in Carlsbad, California! With some remodeling and vision this home was transformed into a peaceful retreat. The remodel features an open concept floor plan with the living room flowing into the dining room and kitchen. The kitchen is made gorgeous by its custom cabinetry with a flush mount ceiling vent. The dining room and living room are kept open and bright with a soft home furnishing for a modern beach home. The beams on ceiling in the family room and living room are an eye-catcher in a room that leads to a patio with canyon views and a stunning outdoor space!
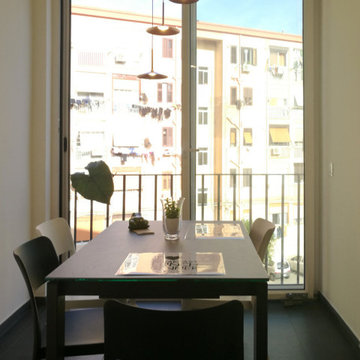
Réalisation d'une salle à manger design avec un mur blanc, un sol en carrelage de porcelaine, aucune cheminée, un sol gris et poutres apparentes.
Idées déco de salles à manger avec un sol en carrelage de porcelaine et poutres apparentes
5