Idées déco de salles à manger avec un sol en carrelage de porcelaine et poutres apparentes
Trier par :
Budget
Trier par:Populaires du jour
141 - 160 sur 181 photos
1 sur 3
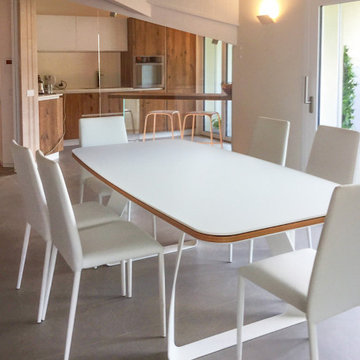
Cette image montre une grande salle à manger ouverte sur le salon minimaliste avec un mur blanc, un sol en carrelage de porcelaine, un sol gris, poutres apparentes, une cheminée standard et un manteau de cheminée en béton.
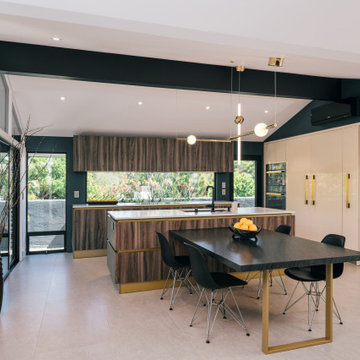
a custom scavolini kitchen adds color and texture to the open floor plan living space
Inspiration pour une salle à manger ouverte sur la cuisine vintage de taille moyenne avec un mur bleu, un sol en carrelage de porcelaine, un sol beige et poutres apparentes.
Inspiration pour une salle à manger ouverte sur la cuisine vintage de taille moyenne avec un mur bleu, un sol en carrelage de porcelaine, un sol beige et poutres apparentes.
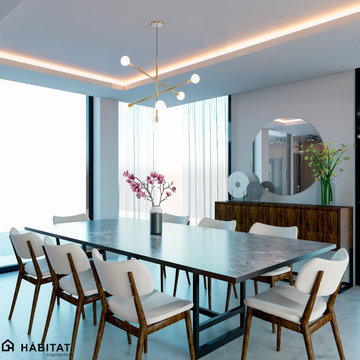
Cette photo montre une salle à manger ouverte sur le salon tendance de taille moyenne avec un mur blanc, un sol en carrelage de porcelaine, un sol blanc et poutres apparentes.
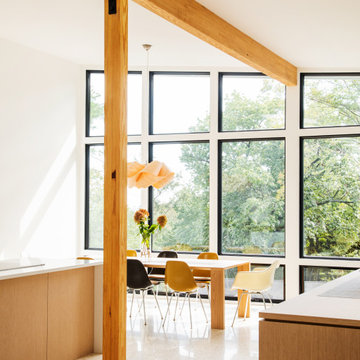
Idées déco pour une salle à manger ouverte sur la cuisine rétro avec un mur blanc, un sol en carrelage de porcelaine, un sol blanc et poutres apparentes.
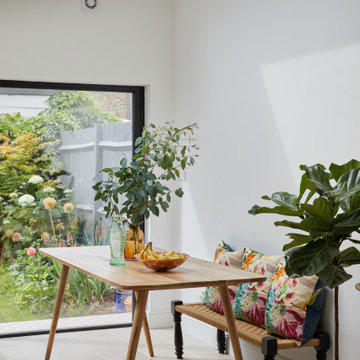
Idées déco pour une salle à manger ouverte sur la cuisine contemporaine de taille moyenne avec un sol beige, poutres apparentes, un mur blanc et un sol en carrelage de porcelaine.
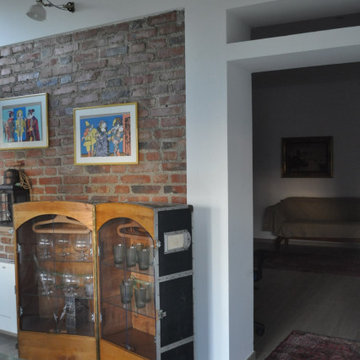
fusione tra stile country ed elementi di design contemporaneo
Aménagement d'une salle à manger campagne avec un sol en carrelage de porcelaine, poutres apparentes et un mur en parement de brique.
Aménagement d'une salle à manger campagne avec un sol en carrelage de porcelaine, poutres apparentes et un mur en parement de brique.
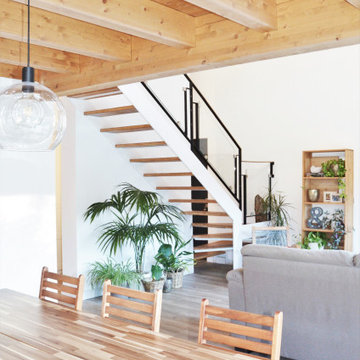
Plano general zona salón comedor
Exemple d'une salle à manger ouverte sur le salon scandinave de taille moyenne avec un mur blanc, un sol en carrelage de porcelaine, aucune cheminée, un sol marron et poutres apparentes.
Exemple d'une salle à manger ouverte sur le salon scandinave de taille moyenne avec un mur blanc, un sol en carrelage de porcelaine, aucune cheminée, un sol marron et poutres apparentes.
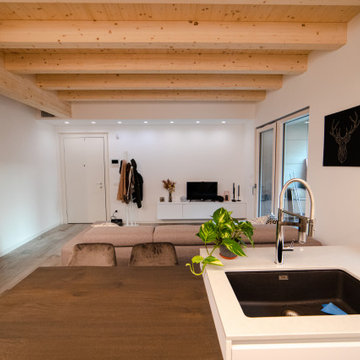
E' stato fatto anche un ribassamento con luci nella parete dell'ingresso e del mobile tv, per mantenere la linearità dell'ambiente
Cette photo montre une salle à manger ouverte sur la cuisine scandinave de taille moyenne avec un sol en carrelage de porcelaine, un sol multicolore et poutres apparentes.
Cette photo montre une salle à manger ouverte sur la cuisine scandinave de taille moyenne avec un sol en carrelage de porcelaine, un sol multicolore et poutres apparentes.
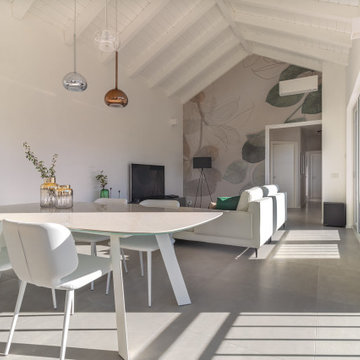
Living, uno spazio ampio che accoglie la cucina a vista con penisola, la zona pranzo con un grande tavolo e il salotto.
L'ambiente, con un soffitto molto alto con travi in legno bianche, è illuminato da grandi finestre.
Un particolare della zona pranzo e sullo sfondo la carta da parati della zona relax con i divani.
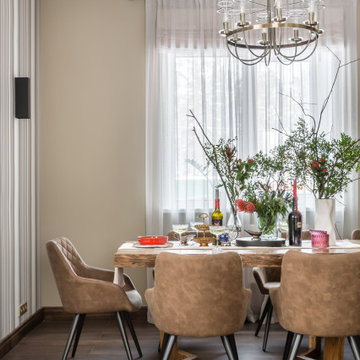
Столовая зона, расположенная в кухне-гостиной. Включает в себя большой обеденный деревянный стол на 10 персон
Aménagement d'une grande salle à manger ouverte sur la cuisine campagne avec un mur beige, un sol en carrelage de porcelaine, un sol marron et poutres apparentes.
Aménagement d'une grande salle à manger ouverte sur la cuisine campagne avec un mur beige, un sol en carrelage de porcelaine, un sol marron et poutres apparentes.
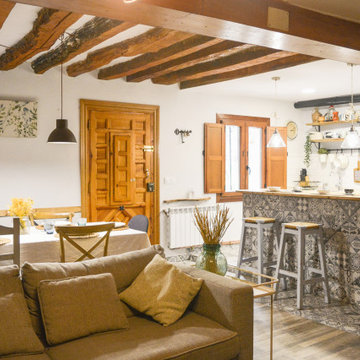
Idée de décoration pour une petite salle à manger ouverte sur le salon chalet avec un mur blanc, un sol en carrelage de porcelaine, une cheminée d'angle, un manteau de cheminée en métal, un sol marron et poutres apparentes.
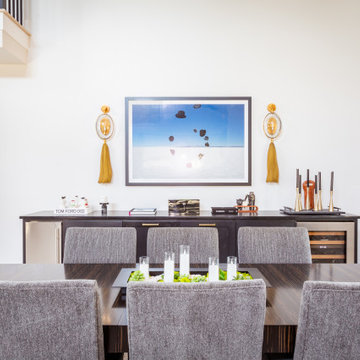
Inspiration pour une grande salle à manger ouverte sur le salon design avec un mur blanc, un sol en carrelage de porcelaine, un sol beige et poutres apparentes.
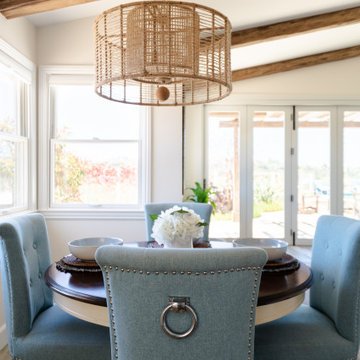
This coastal home is located in Carlsbad, California! With some remodeling and vision this home was transformed into a peaceful retreat. The remodel features an open concept floor plan with the living room flowing into the dining room and kitchen. The kitchen is made gorgeous by its custom cabinetry with a flush mount ceiling vent. The dining room and living room are kept open and bright with a soft home furnishing for a modern beach home. The beams on ceiling in the family room and living room are an eye-catcher in a room that leads to a patio with canyon views and a stunning outdoor space!
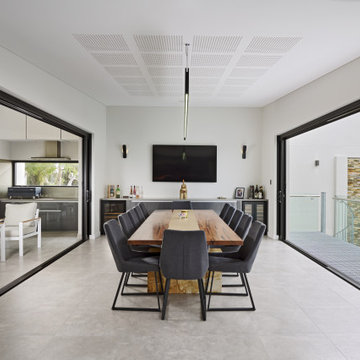
This sleek dining room has large stacked sliders on either side leading out to the internal courtyard balcony and external balcony with a built in barbecue
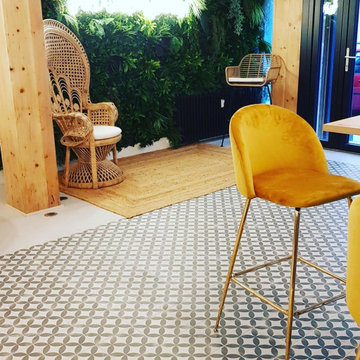
Exemple d'une salle à manger moderne en bois fermée et de taille moyenne avec un mur multicolore, un sol en carrelage de porcelaine, aucune cheminée, un sol multicolore et poutres apparentes.
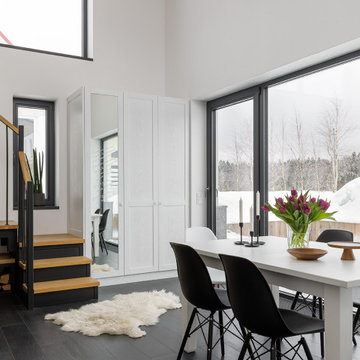
Idée de décoration pour une salle à manger ouverte sur le salon nordique de taille moyenne avec un mur blanc, un sol en carrelage de porcelaine, une cheminée standard, un manteau de cheminée en métal, un sol noir, poutres apparentes et du papier peint.
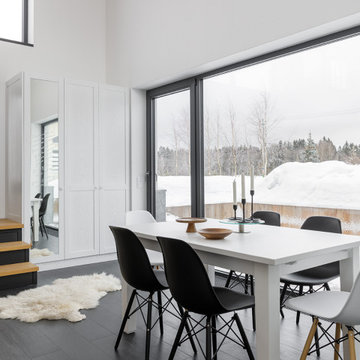
Exemple d'une salle à manger ouverte sur le salon scandinave de taille moyenne avec un mur blanc, un sol en carrelage de porcelaine, une cheminée standard, un manteau de cheminée en métal, un sol noir, poutres apparentes et du papier peint.
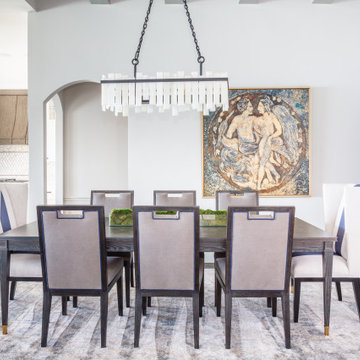
As part of this comprehensive renovation, the entire floor plan underwent a remarkable transformation. The kitchen, living room, and dining area were seamlessly integrated into an open layout, enhancing the sense of spaciousness and facilitating effortless entertaining. Tucked behind an elegant iron door lies a hidden gem: a wine cellar.
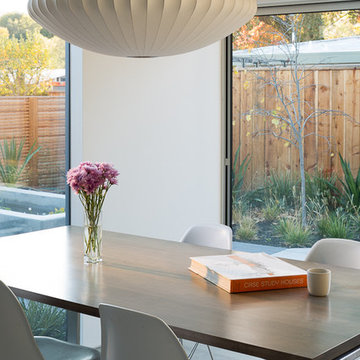
Eichler in Marinwood - In conjunction to the porous programmatic kitchen block as a connective element, the walls along the main corridor add to the sense of bringing outside in. The fin wall adjacent to the entry has been detailed to have the siding slip past the glass, while the living, kitchen and dining room are all connected by a walnut veneer feature wall running the length of the house. This wall also echoes the lush surroundings of lucas valley as well as the original mahogany plywood panels used within eichlers.
photo: scott hargis
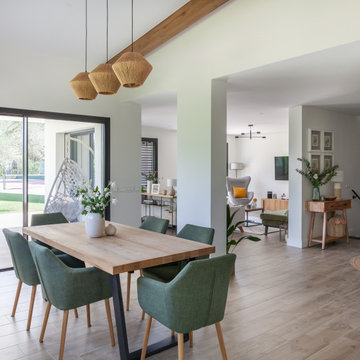
Cette photo montre une grande salle à manger ouverte sur le salon tendance avec un mur blanc, un sol en carrelage de porcelaine, un sol marron et poutres apparentes.
Idées déco de salles à manger avec un sol en carrelage de porcelaine et poutres apparentes
8