Idées déco de salles à manger avec un sol en carrelage de porcelaine et poutres apparentes
Trier par :
Budget
Trier par:Populaires du jour
61 - 80 sur 181 photos
1 sur 3
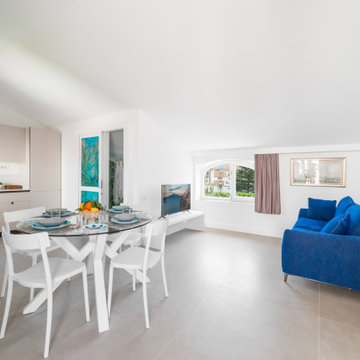
Enfasi House - Sala da pranzo
Enfasi House - Dining room
Idée de décoration pour une salle à manger ouverte sur le salon minimaliste de taille moyenne avec un mur blanc, un sol en carrelage de porcelaine, un sol gris et poutres apparentes.
Idée de décoration pour une salle à manger ouverte sur le salon minimaliste de taille moyenne avec un mur blanc, un sol en carrelage de porcelaine, un sol gris et poutres apparentes.
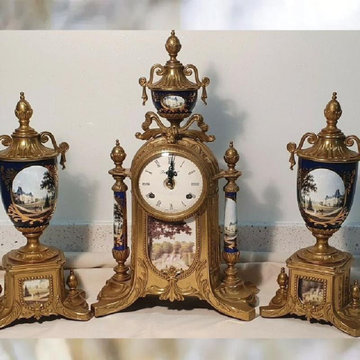
Món quà Tết tặng sếp là món quà thể hiện sự trân trọng, sự biết ơn của mình đối với người đã dân dắt, giúp đỡ bạn trong thời gian qua! Cùng tham khảo 20+ gợi ý quà tặng sang trọng, ý nghĩa vào dịp Tết này!
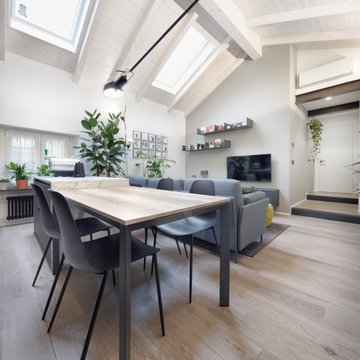
Cette image montre une petite salle à manger ouverte sur la cuisine minimaliste avec un mur blanc, un sol en carrelage de porcelaine, un sol beige et poutres apparentes.
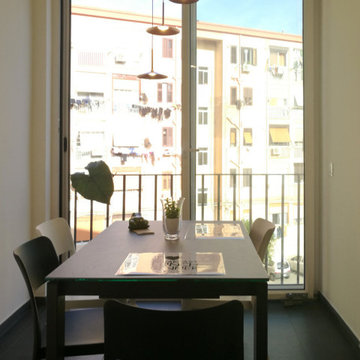
Réalisation d'une salle à manger design avec un mur blanc, un sol en carrelage de porcelaine, aucune cheminée, un sol gris et poutres apparentes.
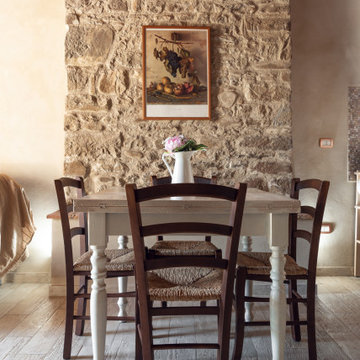
Committenti: Francesca & Davide. Ripresa fotografica: impiego obiettivo 24mm su pieno formato; macchina su treppiedi con allineamento ortogonale dell'inquadratura; impiego luce naturale esistente con l'ausilio di luci flash e luci continue 5500°K. Post-produzione: aggiustamenti base immagine; fusione manuale di livelli con differente esposizione per produrre un'immagine ad alto intervallo dinamico ma realistica; rimozione elementi di disturbo. Obiettivo commerciale: realizzazione fotografie di complemento ad annunci su siti web di affitti come Airbnb, Booking, eccetera; pubblicità su social network.
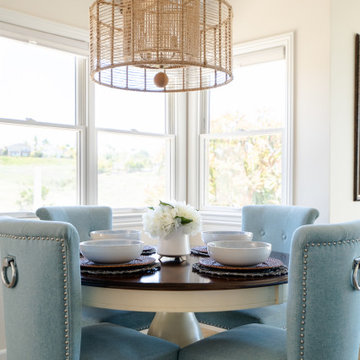
This coastal home is located in Carlsbad, California! With some remodeling and vision this home was transformed into a peaceful retreat. The remodel features an open concept floor plan with the living room flowing into the dining room and kitchen. The kitchen is made gorgeous by its custom cabinetry with a flush mount ceiling vent. The dining room and living room are kept open and bright with a soft home furnishing for a modern beach home. The beams on ceiling in the family room and living room are an eye-catcher in a room that leads to a patio with canyon views and a stunning outdoor space!
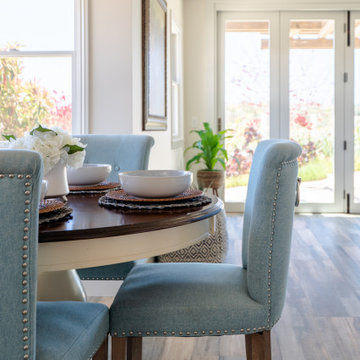
This coastal home is located in Carlsbad, California! With some remodeling and vision this home was transformed into a peaceful retreat. The remodel features an open concept floor plan with the living room flowing into the dining room and kitchen. The kitchen is made gorgeous by its custom cabinetry with a flush mount ceiling vent. The dining room and living room are kept open and bright with a soft home furnishing for a modern beach home. The beams on ceiling in the family room and living room are an eye-catcher in a room that leads to a patio with canyon views and a stunning outdoor space!
Design by Signature Designs Kitchen Bath
Contractor ADR Design & Remodel
Photos by San Diego Interior Photography
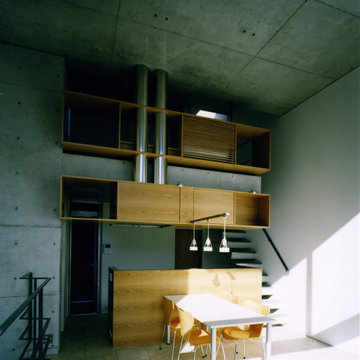
Réalisation d'une salle à manger ouverte sur le salon minimaliste avec un mur blanc, un sol en carrelage de porcelaine, poutres apparentes et du lambris de bois.
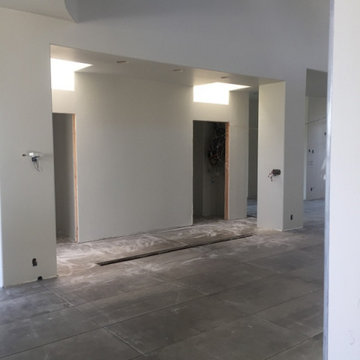
A wet bar was removed and storage closets were added. Vanishing doors were installed - shelving on front's for glassware/decorative objects.
Inspiration pour une très grande salle à manger ouverte sur le salon minimaliste avec un mur blanc, un sol en carrelage de porcelaine, un sol gris et poutres apparentes.
Inspiration pour une très grande salle à manger ouverte sur le salon minimaliste avec un mur blanc, un sol en carrelage de porcelaine, un sol gris et poutres apparentes.
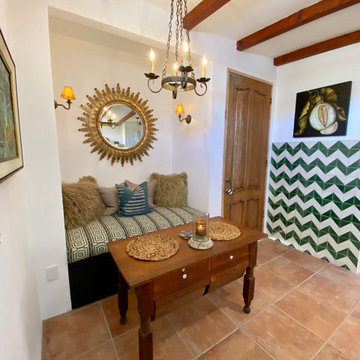
This casita was completely renovated from floor to ceiling in preparation of Airbnb short term romantic getaways. The color palette of teal green, blue and white was brought to life with curated antiques that were stripped of their dark stain colors, collected fine linens, fine plaster wall finishes, authentic Turkish rugs, antique and custom light fixtures, original oil paintings and moorish chevron tile and Moroccan pattern choices.
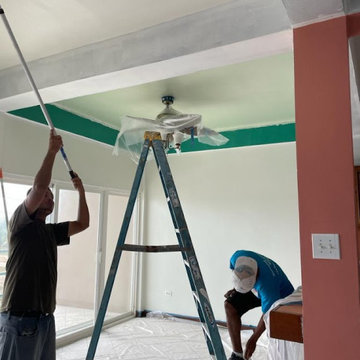
Photo of painting in process in the dining room.
Dining room has white walls and a seafoam green ceiling with deeper turquoise colored accent color on the beams.
***
Hired to create a paint plan for vacation condo in Belize. Beige tile floor and medium-dark wood trim and cabinets to remain throughout, but repainting all walls and ceilings in 2 bed/2 bath beach condo.
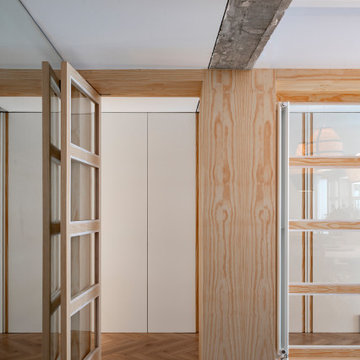
Cette photo montre une grande salle à manger tendance fermée avec un mur blanc, un sol en carrelage de porcelaine, un sol gris, poutres apparentes et boiseries.
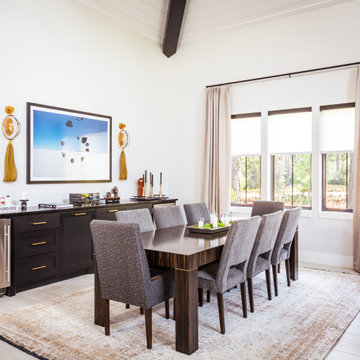
This dining table’s clean lines and striated ebony perfectly balance the custom dining chairs, while the sconces and artwork add a whimsical touch. The built-in credenza is the epitome of entertainment convenience, featuring ample storage, an ice maker, and a wine fridge.
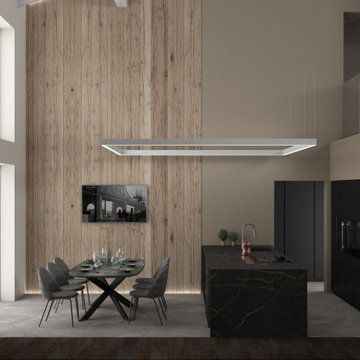
La zona pranzo riprende il grigio basalto e il marmo emperador con una cucina composta da una spaziosa isola con basi su entrambi i fronti e delle colonne forno e dispensa incassate nella parete.
L'area pranzo, con tavolo in vetro effetto marmo rainbow, viene definita dal rivestimento in legno naturale invecchiato della parete.
A separare la zona pranzo dal soggiorno è anche il cambio di pavimentazione. Il parquet in rovere scuro viene sostituito con del gres effetto pietra in grande formato.
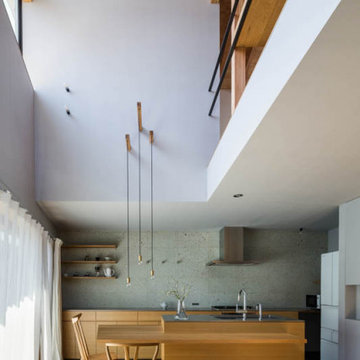
Idées déco pour une petite salle à manger ouverte sur le salon avec un mur gris, un sol en carrelage de porcelaine, un sol gris et poutres apparentes.
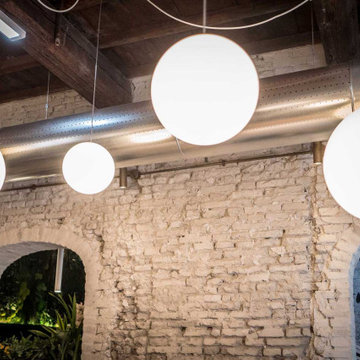
Vista interna del ristorante Inki-Makisushi. Porzione laterale di palazzo storico, nel centro di Ferrara, riconvertita in ristorante sushi. Arredamento contemporaneo con particolari alle pareti e pareti verdi fiorite. Fotografia di dettaglio delle illuminazioni.
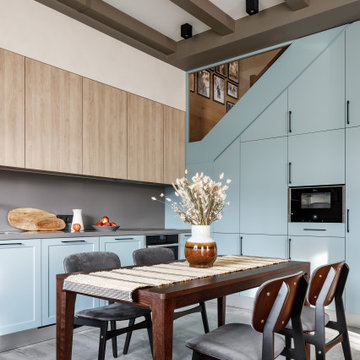
Aménagement d'une grande salle à manger ouverte sur la cuisine montagne avec un mur beige, un sol en carrelage de porcelaine, un sol gris et poutres apparentes.
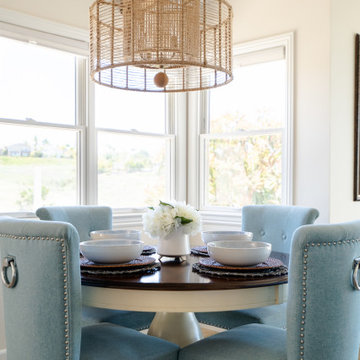
This coastal home is located in Carlsbad, California! With some remodeling and vision this home was transformed into a peaceful retreat. The remodel features an open concept floor plan with the living room flowing into the dining room and kitchen. The kitchen is made gorgeous by its custom cabinetry with a flush mount ceiling vent. The dining room and living room are kept open and bright with a soft home furnishing for a modern beach home. The beams on ceiling in the family room and living room are an eye-catcher in a room that leads to a patio with canyon views and a stunning outdoor space!
Design by Signature Designs Kitchen Bath
Contractor ADR Design & Remodel
Photos by San Diego Interior Photography
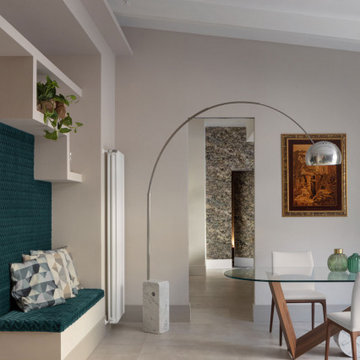
Un linguaggio moderno contemporaneo ed essenziale dove il gusto per la semplicità si coniuga perfettamente con scelte più audaci e con arredi di design.
la progettazione della panca realizzata su misura in color ottanio, rende possibile trasformare uno spazio filtro di passaggio tra il salone e la cucina in un angolo lettura.
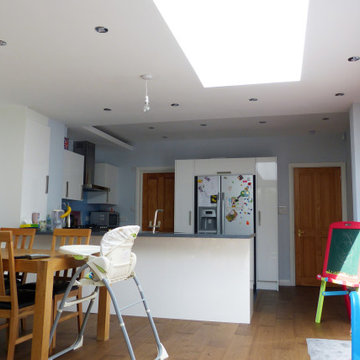
Exemple d'une grande salle à manger ouverte sur la cuisine avec un mur blanc, un sol en carrelage de porcelaine, un sol marron, poutres apparentes et du lambris.
Idées déco de salles à manger avec un sol en carrelage de porcelaine et poutres apparentes
4