Idées déco de salles à manger avec un sol en contreplaqué et un sol en ardoise
Trier par :
Budget
Trier par:Populaires du jour
101 - 120 sur 2 251 photos
1 sur 3
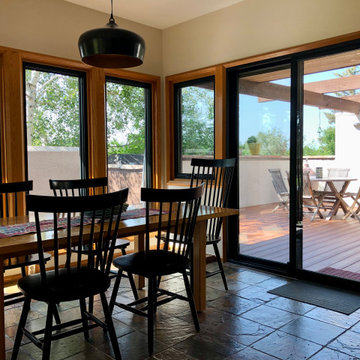
Idée de décoration pour une salle à manger design de taille moyenne avec une banquette d'angle, un sol en ardoise et un sol multicolore.
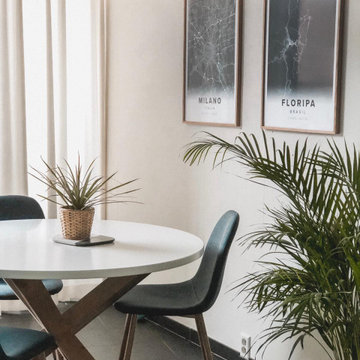
Una casa a Eindhoven - Olanda per una coppia italo-brasiliana che mancava la tropicalità Brasiliana ma anche Milano dove hanno vissuto per un paio di anni. Abbiamo portato il blu del cielo visto che in Olanda ci sono tanti giorni grigi. Poi tante piante tropicali all'interno per il mood.
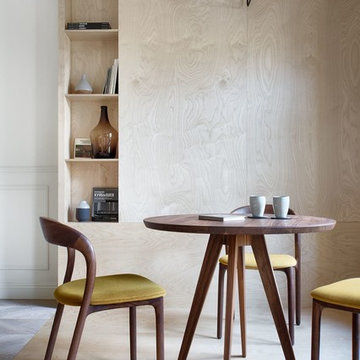
INT2 architecture
Cette photo montre une grande salle à manger scandinave avec un mur blanc, un sol en contreplaqué et un sol beige.
Cette photo montre une grande salle à manger scandinave avec un mur blanc, un sol en contreplaqué et un sol beige.
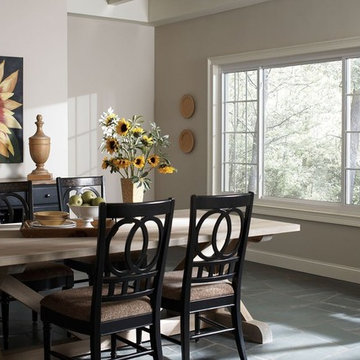
Réalisation d'une salle à manger champêtre fermée et de taille moyenne avec un mur beige, un sol en ardoise, aucune cheminée et un sol gris.
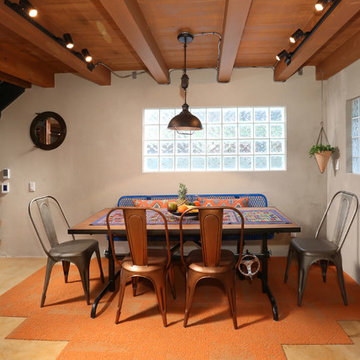
Kitchen Dining Area with adjustable light fixture and dining room table. Space features block windows, unique floor designs and exposed beam wooden ceiling.
Photo Credit: Tom Queally
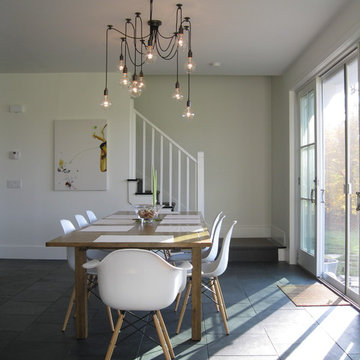
Simple, modern dining area opens into the kitchen and living room. The minimal the color palette lends visual consistency to the large, flowing spaces.
The sliding door leads to an adjacent stone patio and fire pit area. Material and furnishings include black 18x18 slate tile floor, walnut table, shell chairs and Edison light fixture from Pottery Barn.
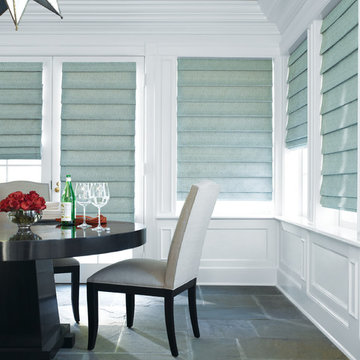
Inspiration pour une salle à manger traditionnelle fermée et de taille moyenne avec un mur blanc, un sol en ardoise, aucune cheminée et un sol multicolore.

Amazing front porch of a modern farmhouse built by Steve Powell Homes (www.stevepowellhomes.com). Photo Credit: David Cannon Photography (www.davidcannonphotography.com)
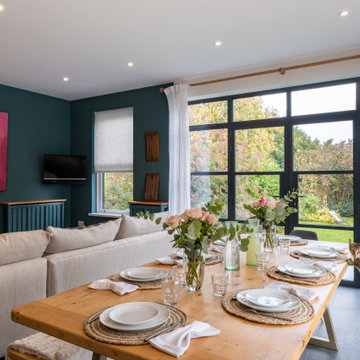
When they briefed us on this two-storey 85 m2 extension to their beautifully-proportioned Regency villa, our clients envisioned a clean, modern take on its traditional, heritage framework with an open, light-filled lounge/dining/kitchen plan topped by a new master bedroom.
Simply opening the front door of the Edwardian-style façade unveils a dramatic surprise: a traditional hallway freshened up by a little lick of paint leading to a sumptuous lounge and dining area enveloped in crisp white walls and floor-to-ceiling glazing that spans the rear and side façades and looks out to the sumptuous garden, its century-old weeping willow and oh-so-pretty Virginia Creepers. The result is an eclectic mix of old and new. All in all a vibrant home full of the owners personalities. Come on in!
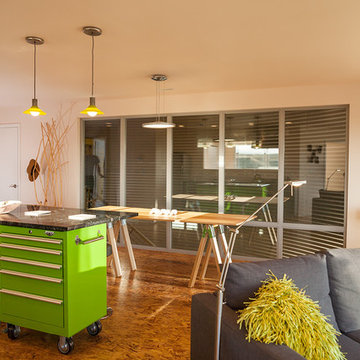
Photo credit: Louis Habeck
#FOASmallSpaces
Cette image montre une petite salle à manger ouverte sur la cuisine design avec un mur blanc et un sol en contreplaqué.
Cette image montre une petite salle à manger ouverte sur la cuisine design avec un mur blanc et un sol en contreplaqué.
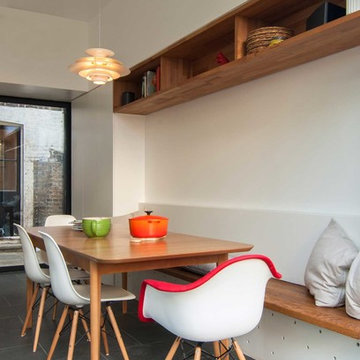
Exemple d'une salle à manger ouverte sur la cuisine scandinave de taille moyenne avec un mur blanc, un sol en ardoise et aucune cheminée.
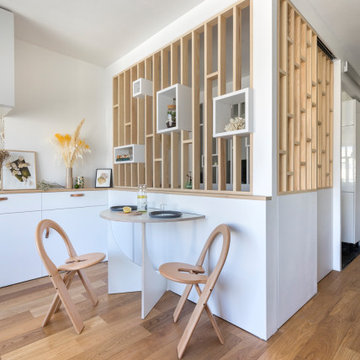
Conception d'un espace nuit sur-mesure semi-ouvert (claustra en bois massif), avec rangements dissimulés et table de repas escamotable. Travaux comprenant également le nouvel aménagement d'un salon personnalisé et l'ouverture de la cuisine sur la lumière naturelle de l'appartement de 30m2. Papier peint "Bain 1920" @PaperMint, meubles salon Pomax, chaises salle à manger Sentou Galerie, poignées de meubles Ikea.
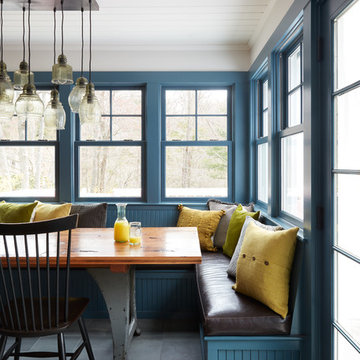
Cette image montre une salle à manger ouverte sur la cuisine rustique de taille moyenne avec un mur blanc, un sol en ardoise et un sol gris.
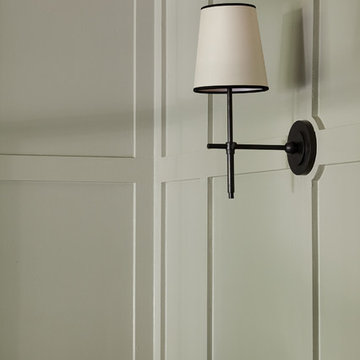
Dining room detail of board and batten millwork and sconce lighting. Photo by Kyle Born.
Exemple d'une salle à manger nature fermée et de taille moyenne avec un mur vert, un sol en ardoise et un sol gris.
Exemple d'une salle à manger nature fermée et de taille moyenne avec un mur vert, un sol en ardoise et un sol gris.
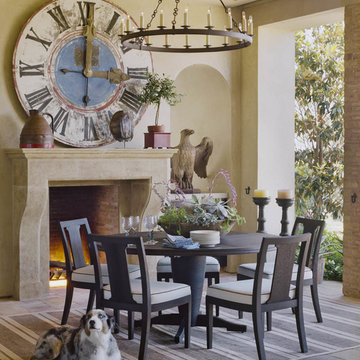
Aménagement d'une salle à manger méditerranéenne fermée et de taille moyenne avec un mur beige, un sol en ardoise et un sol multicolore.
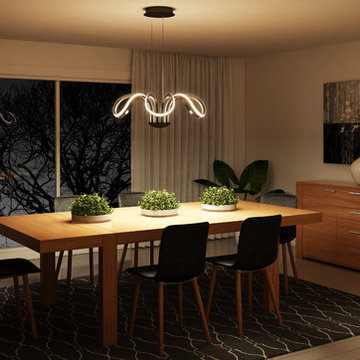
Cette photo montre une grande salle à manger tendance fermée avec un mur beige, un sol en contreplaqué et un sol beige.
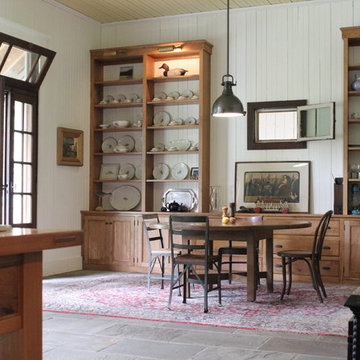
Farm House Kitchen built from a white oak tree harvested from the Owner's property. The Radiant heat in the Kitchen flooring is native Bluestone from Johnston & Rhodes. The double Cast Iron Kohler Sink is a reclaimed fixture with a Rohl faucet. Counters are by Vermont Soapstone. Appliances include a restored Wedgewood stove with double ovens and a refrigerator by Liebherr. Cabinetry designed by JWRA and built by Gergen Woodworks in Newburgh, NY. Lighting including the Pendants and picture lights are fixtures by Hudson Valley Lighting of Newburgh. Featured paintings include Carriage Driver by Chuck Wilkinson, Charlotte Valley Apples by Robert Ginder and Clothesline by Theodore Tihansky.
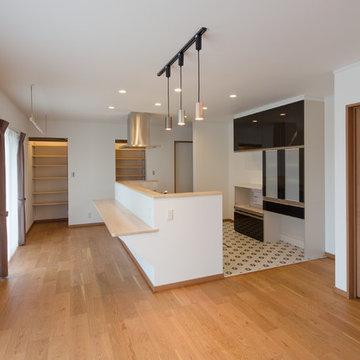
オープンな対面キッチンスペースは、他の水廻りにも行き来がしやすく、左右両方から他の場所へとスムーズに行ける家事動線となっております。また、キッチン前には、軽く飲食したい時、お子様が宿題をする時、奥様が家計簿を付けたりと、様々に使える、カウンターを設けました。横にはダイニングテーブルを設置予定。奥には、納戸・パントリーと収納スペースを確保しており、作業効率の良い間取りとなっております。

All Cedar Log Cabin the beautiful pines of AZ
Elmira Stove Works appliances
Photos by Mark Boisclair
Exemple d'une grande salle à manger ouverte sur le salon montagne avec un sol en ardoise, un mur marron et un sol gris.
Exemple d'une grande salle à manger ouverte sur le salon montagne avec un sol en ardoise, un mur marron et un sol gris.
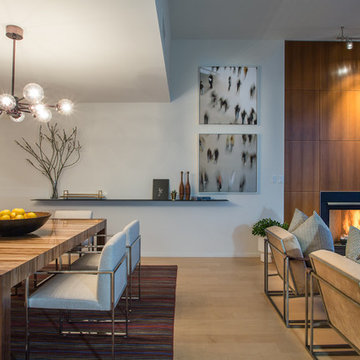
Idée de décoration pour une salle à manger ouverte sur la cuisine minimaliste de taille moyenne avec un mur blanc et un sol en contreplaqué.
Idées déco de salles à manger avec un sol en contreplaqué et un sol en ardoise
6