Idées déco de salles à manger avec un sol en contreplaqué et un sol en ardoise
Trier par :
Budget
Trier par:Populaires du jour
141 - 160 sur 2 251 photos
1 sur 3
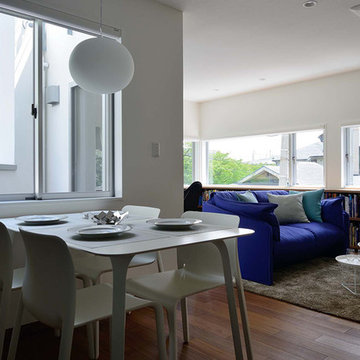
ダイニングの左側に三角形の坪庭があります。外側にもう一枚外壁がまわっていますので、対面する高層アパートからの視線をゆるやかに遮りながら、やわらかな光が入ります。
Inspiration pour une petite salle à manger ouverte sur le salon minimaliste avec un mur blanc, un sol en contreplaqué, aucune cheminée, un sol marron, un plafond en papier peint et du papier peint.
Inspiration pour une petite salle à manger ouverte sur le salon minimaliste avec un mur blanc, un sol en contreplaqué, aucune cheminée, un sol marron, un plafond en papier peint et du papier peint.
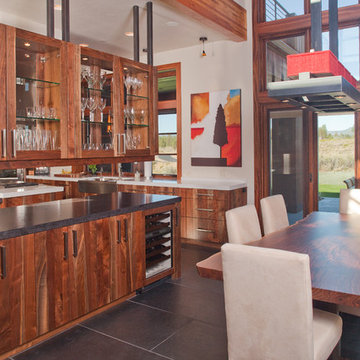
Dining room adjacent to kitchen and home's great room
www.ButterflyMultimedia.com
Réalisation d'une grande salle à manger ouverte sur le salon craftsman avec un mur beige, un sol en ardoise, aucune cheminée et un sol gris.
Réalisation d'une grande salle à manger ouverte sur le salon craftsman avec un mur beige, un sol en ardoise, aucune cheminée et un sol gris.
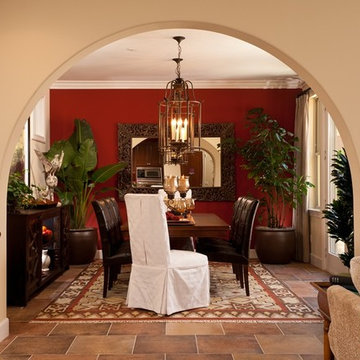
Cette image montre une salle à manger méditerranéenne fermée et de taille moyenne avec un mur beige, un sol en ardoise et aucune cheminée.
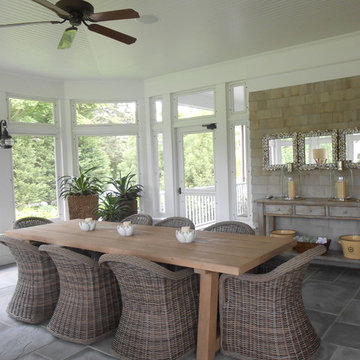
Design and Photography by Toni Sabatino
Cette image montre une salle à manger bohème avec un sol en ardoise, un mur blanc et un sol gris.
Cette image montre une salle à manger bohème avec un sol en ardoise, un mur blanc et un sol gris.
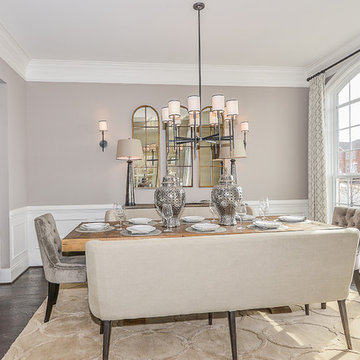
Idées déco pour une salle à manger classique fermée et de taille moyenne avec un mur beige, un sol en contreplaqué et aucune cheminée.

Inspiration pour une salle à manger ouverte sur le salon design de taille moyenne avec un mur beige, un sol en ardoise, une cheminée double-face, un manteau de cheminée en pierre, un sol gris et éclairage.
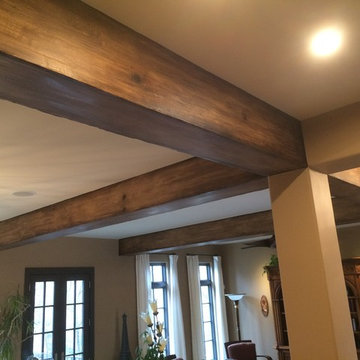
Idées déco pour une grande salle à manger ouverte sur le salon montagne avec un mur beige, un sol en ardoise, une cheminée standard et un manteau de cheminée en carrelage.
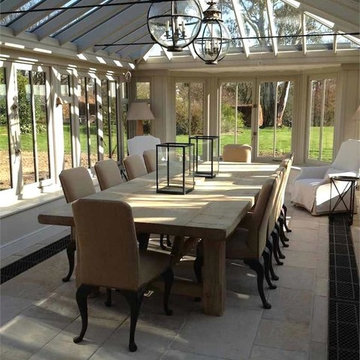
"Piece by Piece: A Thomson Carpenter Dining Room" -- Part of a 10,000 square foot Tudor manor project, this sunny sweep features a rugged custom table, beautiful accent chairs, and eye-popping ceiling lanterns. Be sure to visit the web site for a closer look at the products and brands featured in this shining, sun-filled space.
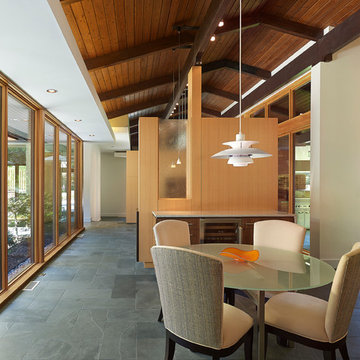
Cette photo montre une salle à manger ouverte sur la cuisine tendance de taille moyenne avec un mur blanc et un sol en ardoise.
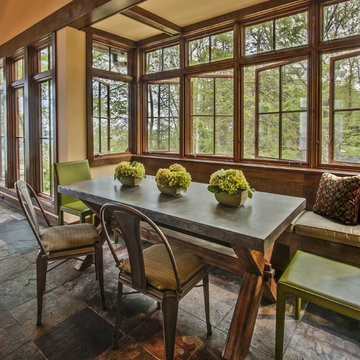
Photo: Joe DeMaio
Exemple d'une salle à manger montagne avec un mur beige et un sol en ardoise.
Exemple d'une salle à manger montagne avec un mur beige et un sol en ardoise.

Idées déco pour une grande salle à manger ouverte sur la cuisine contemporaine avec un mur blanc, un sol en contreplaqué, un sol marron et un plafond voûté.
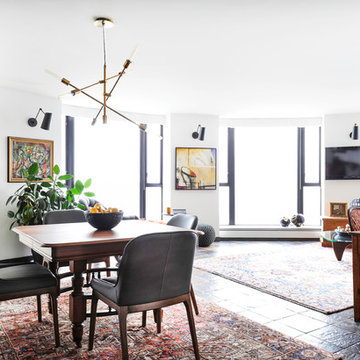
The homeowners of this condo sought our assistance when downsizing from a large family home on Howe Sound to a small urban condo in Lower Lonsdale, North Vancouver. They asked us to incorporate many of their precious antiques and art pieces into the new design. Our challenges here were twofold; first, how to deal with the unconventional curved floor plan with vast South facing windows that provide a 180 degree view of downtown Vancouver, and second, how to successfully merge an eclectic collection of antique pieces into a modern setting. We began by updating most of their artwork with new matting and framing. We created a gallery effect by grouping like artwork together and displaying larger pieces on the sections of wall between the windows, lighting them with black wall sconces for a graphic effect. We re-upholstered their antique seating with more contemporary fabrics choices - a gray flannel on their Victorian fainting couch and a fun orange chenille animal print on their Louis style chairs. We selected black as an accent colour for many of the accessories as well as the dining room wall to give the space a sophisticated modern edge. The new pieces that we added, including the sofa, coffee table and dining light fixture are mid century inspired, bridging the gap between old and new. White walls and understated wallpaper provide the perfect backdrop for the colourful mix of antique pieces. Interior Design by Lori Steeves, Simply Home Decorating. Photos by Tracey Ayton Photography

breakfast area in kitchen with exposed wood slat ceiling and painted paneled tongue and groove fir wall finish. Custom concrete and glass dining table.
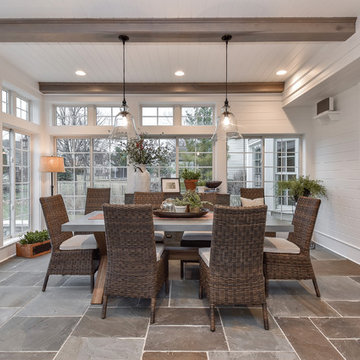
Inspiration pour une salle à manger rustique avec un sol en ardoise, une cheminée standard et un manteau de cheminée en pierre.
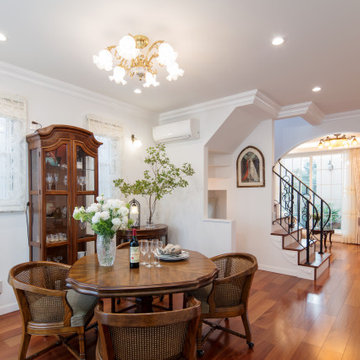
空間のつながりが程よい距離感のダイニングとリビング。
インテリアのアクセントにもなっているアーチ形状の
下がり壁、アイアンの階段手摺が心地よい。
Idées déco pour une petite salle à manger victorienne avec un mur blanc, un sol en contreplaqué et un sol marron.
Idées déco pour une petite salle à manger victorienne avec un mur blanc, un sol en contreplaqué et un sol marron.
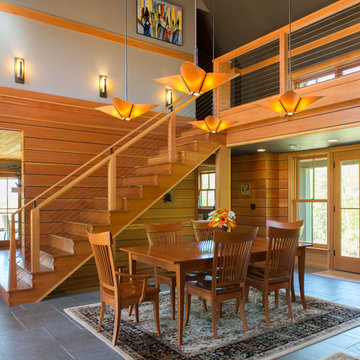
View of the dining room surrounded by craftsman stair.
Photo by John W. Hession
Cette photo montre une grande salle à manger ouverte sur la cuisine craftsman avec un mur gris et un sol en ardoise.
Cette photo montre une grande salle à manger ouverte sur la cuisine craftsman avec un mur gris et un sol en ardoise.
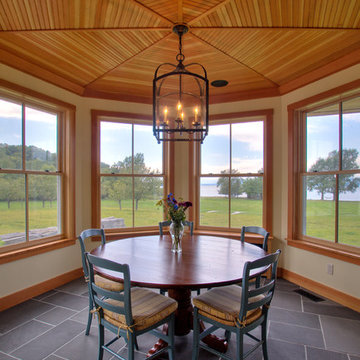
This major remodel on Lake Champlain involved removing the roof a simple cape and adding another story, creating a substantial home. The corner turret anchors the building and provides great space for a breakfast room, home office and and artist's studio!
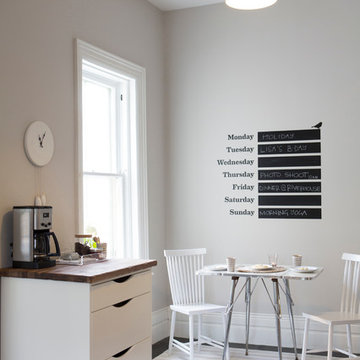
Marlon Hazlewood
Inspiration pour une petite salle à manger design avec un sol en ardoise et un mur gris.
Inspiration pour une petite salle à manger design avec un sol en ardoise et un mur gris.

This project's final result exceeded even our vision for the space! This kitchen is part of a stunning traditional log home in Evergreen, CO. The original kitchen had some unique touches, but was dated and not a true reflection of our client. The existing kitchen felt dark despite an amazing amount of natural light, and the colors and textures of the cabinetry felt heavy and expired. The client wanted to keep with the traditional rustic aesthetic that is present throughout the rest of the home, but wanted a much brighter space and slightly more elegant appeal. Our scope included upgrades to just about everything: new semi-custom cabinetry, new quartz countertops, new paint, new light fixtures, new backsplash tile, and even a custom flue over the range. We kept the original flooring in tact, retained the original copper range hood, and maintained the same layout while optimizing light and function. The space is made brighter by a light cream primary cabinetry color, and additional feature lighting everywhere including in cabinets, under cabinets, and in toe kicks. The new kitchen island is made of knotty alder cabinetry and topped by Cambria quartz in Oakmoor. The dining table shares this same style of quartz and is surrounded by custom upholstered benches in Kravet's Cowhide suede. We introduced a new dramatic antler chandelier at the end of the island as well as Restoration Hardware accent lighting over the dining area and sconce lighting over the sink area open shelves. We utilized composite sinks in both the primary and bar locations, and accented these with farmhouse style bronze faucets. Stacked stone covers the backsplash, and a handmade elk mosaic adorns the space above the range for a custom look that is hard to ignore. We finished the space with a light copper paint color to add extra warmth and finished cabinetry with rustic bronze hardware. This project is breathtaking and we are so thrilled our client can enjoy this kitchen for many years to come!
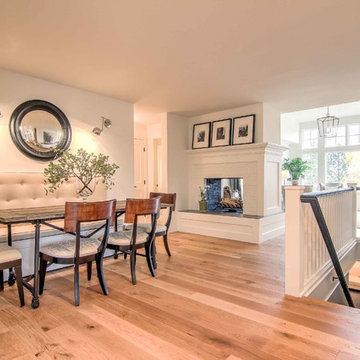
Allison Mathern Interior Design
Exemple d'une petite salle à manger ouverte sur la cuisine scandinave avec un mur blanc, un sol en contreplaqué, une cheminée double-face, un manteau de cheminée en brique et un sol marron.
Exemple d'une petite salle à manger ouverte sur la cuisine scandinave avec un mur blanc, un sol en contreplaqué, une cheminée double-face, un manteau de cheminée en brique et un sol marron.
Idées déco de salles à manger avec un sol en contreplaqué et un sol en ardoise
8